Register to attend or catch up on our 'Buying in France' webinars -
REGISTER
Register to attend or catch up on our
'Buying in France' webinars
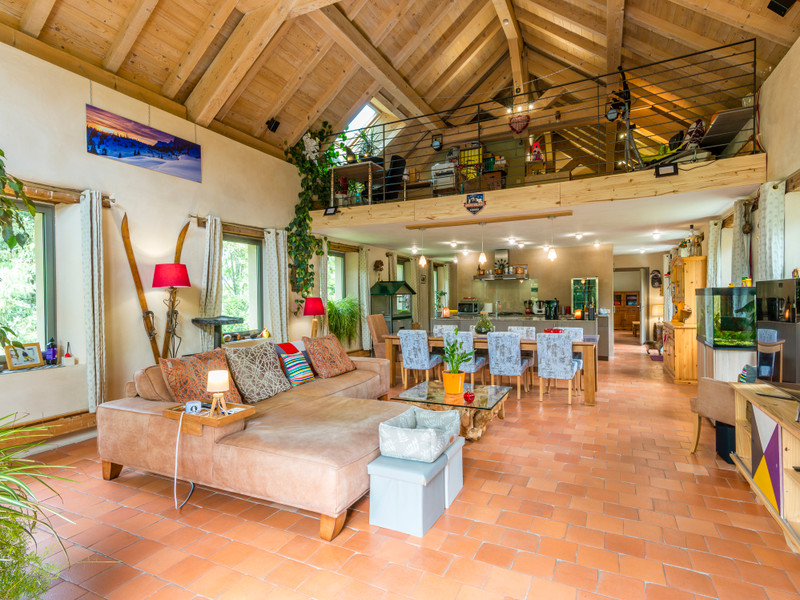
Ask anything ...

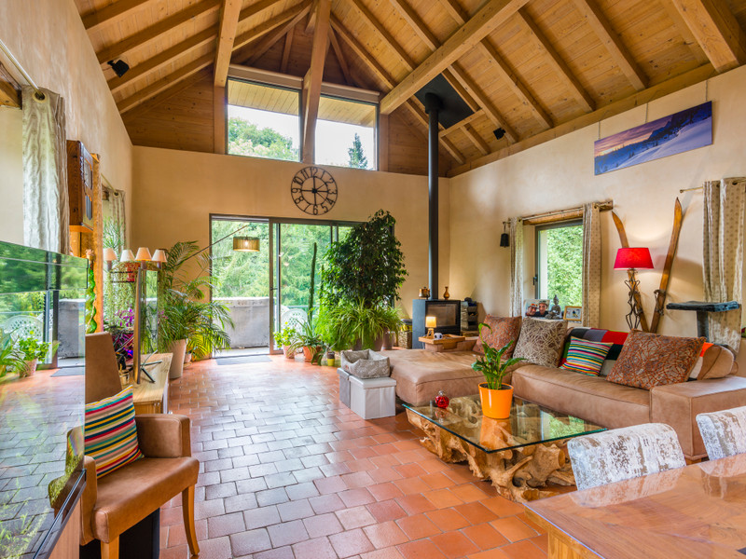


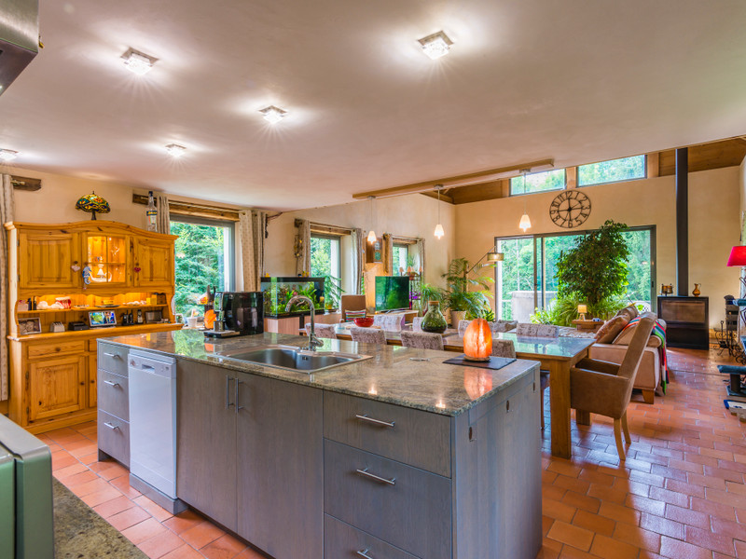
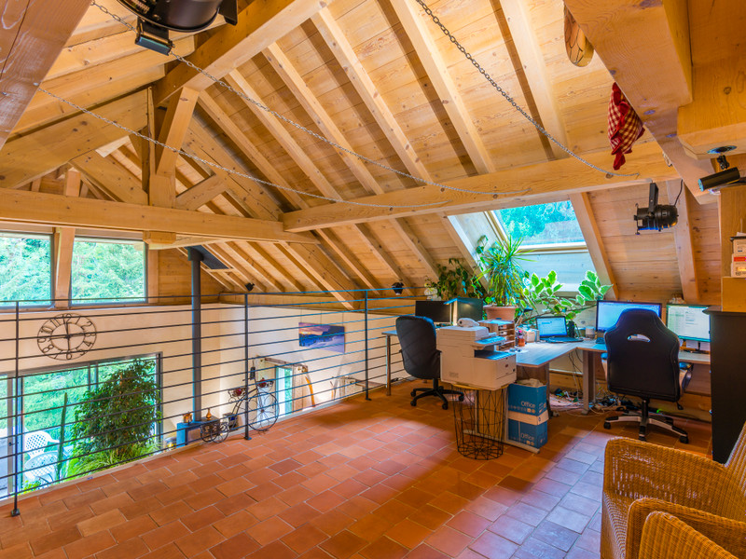
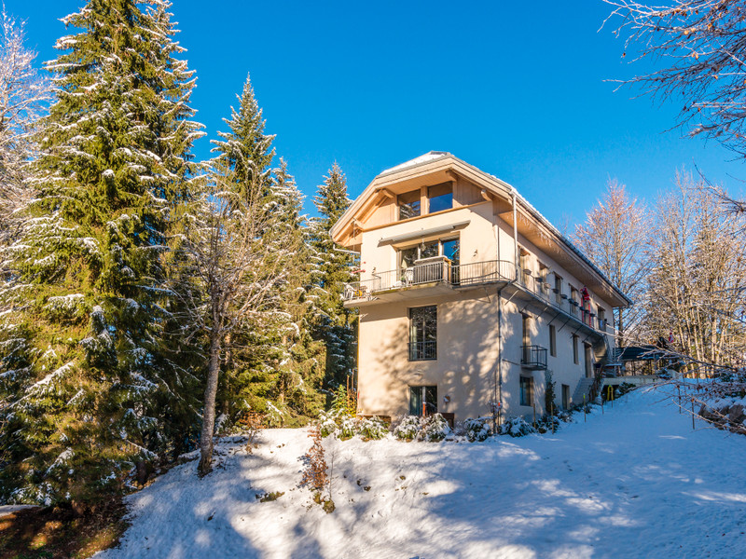
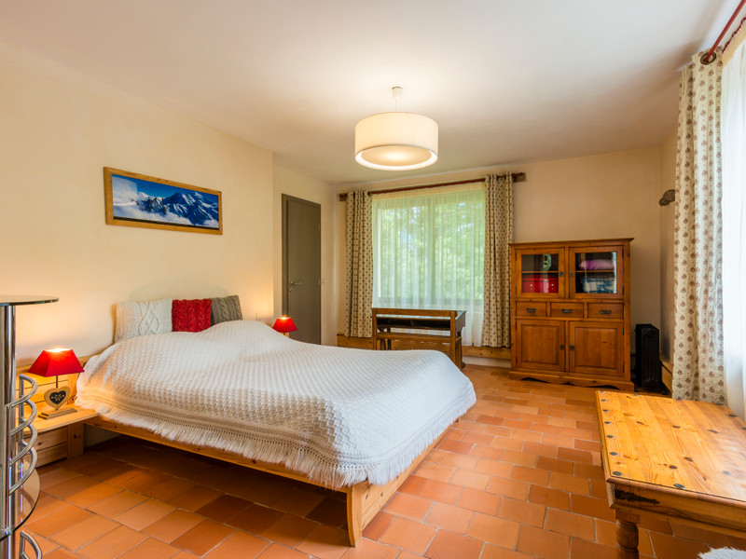
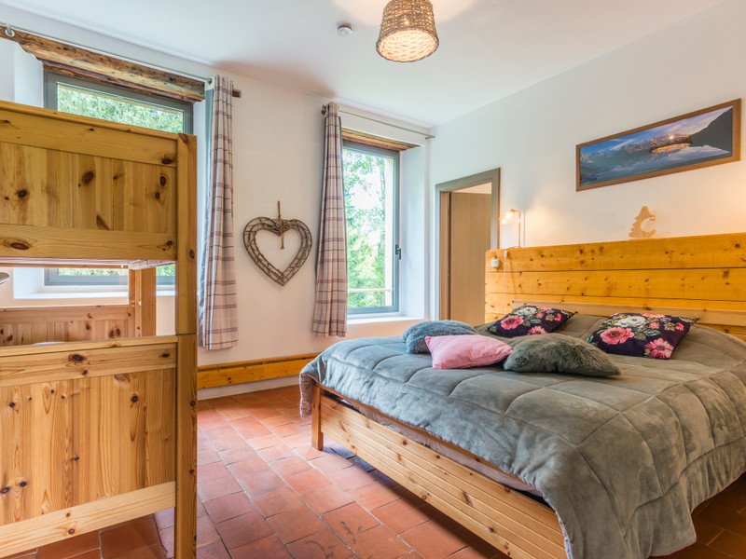
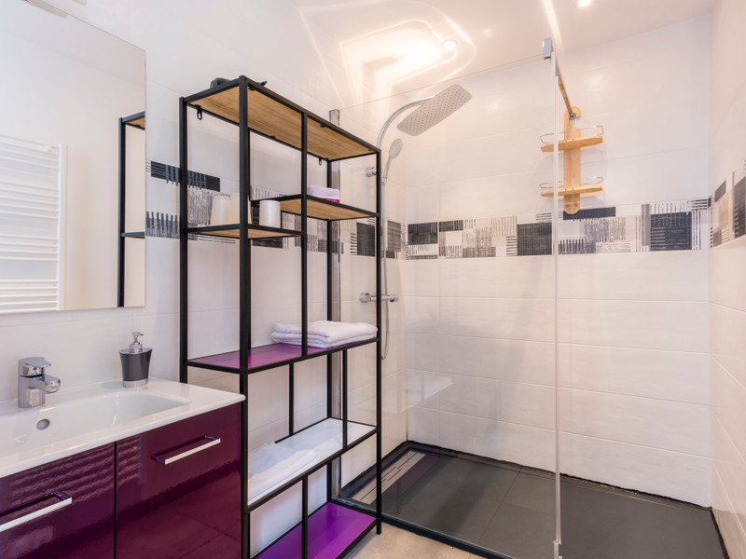
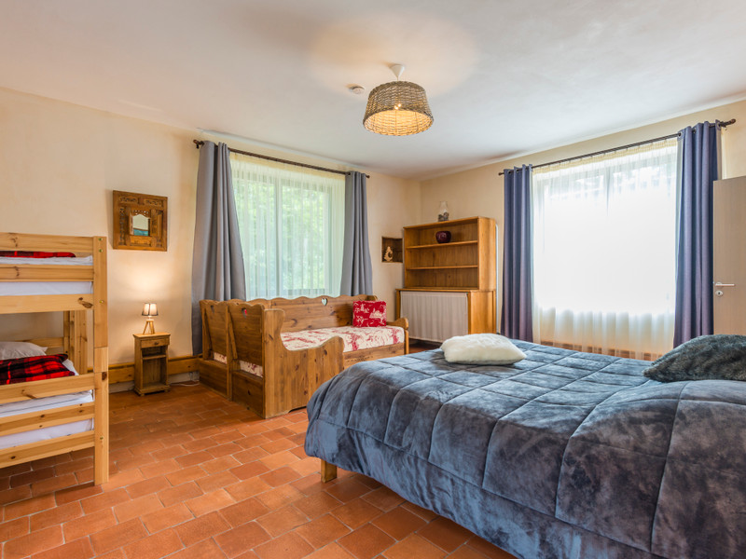
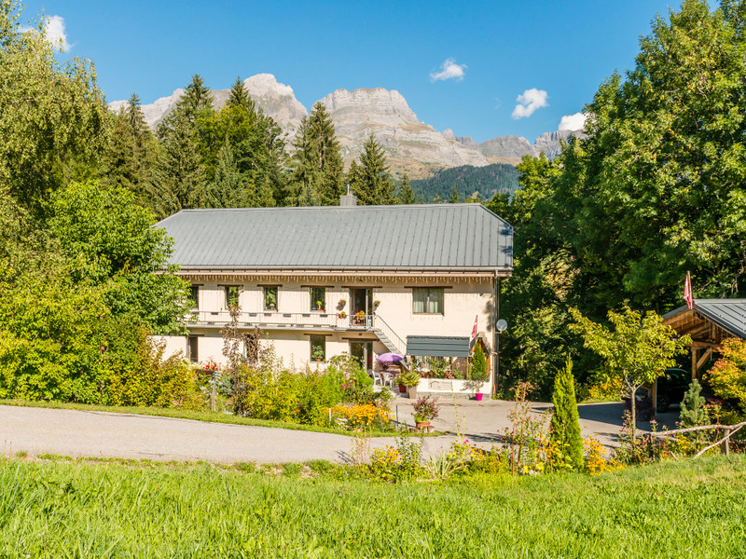
| Price |
€1 390 000
agency fees to be paid by the seller |
Ref | A15757 |
|---|---|---|---|
| Town |
COMBLOUX |
Dept | Haute-Savoie |
| Surface | 390 M2* | Plot Size | 4338 M2 |
| Bathroom | 4 | Bedrooms | 5 |
| Location |
|
Type |
|
| Features | Condition |
|
|
| Share this property | Print description | ||
 Voir l'annonce en français
Voir l'annonce en français
|
|||
Nature lovers will fall in love with this magnificent 19th-century mill on the out-skirts of the traditional Alpine village of Cordon, less than 1 hour from Geneva (61km). The entire house was fully renovated in 2012 and 2018 and offers a bright and modern interior. It is made up of a beautiful home on the top two levels and has two additional apartments below which the current owners rent out to generate a fantastic income.
The property is nestled in a very sunny valley surrounded by forest with a small stream running through the garden with a stone bridge. The idyllic location of this remarkable property makes it ideal for a luxurious home or a charming holiday home and the outdoor kitchen and hot tub complete the luxury appeal. The apartments can continue to be rented out or could be reintegrated easily in to the main house. Guests love the private and peaceful, natural surroundings and the short drive of only 10 minutes to Combloux and Megève ski resorts. Read more ...
The property is approached down a long private drive way leading to a large drive in front of the building with covered parking for two cars and additional parking for several more cars.
MAIN HOUSE
Stairs leading up from drive way to private entrance of the main house:
-Hallway with built in storage
-Large double bedroom with dressing room and ensuite shower room
-WC
-Magnificent living space with double height cathedral ceilings with exposed wooden beams and an open plan fully equipped kitchen with marble worktop, dining room, living room with wood burning stove and access to sunny balcony over looking the garden and surrounding forests.
Stairs leading up to second floor
-Large double bedroom with built in storage
-Large landing with built in storage and laundry area with washing machine and dryer
-Mezzanine area currently used as an office and tv space but could be converted to an additional bedroom, TV area or play room.
Independent ground floor access to 2 BEDROOM APARTMENT:
-Large hallway with lots of built in storage
-WC
-Bedroom 1: Large bedroom with high ceilings with double bed, bunk bed and sofa
-Bedroom 2: Double bedroom with bunkbed
-Shared bathroom between the bedrooms with seprate shower and bath
-Fully equipped kitchen with dishwasher and washing machine
-Large sunny living/dining room with windows on three sides giving beautiful views out to the garden and surrounding forests
Garden level 1 BEDROOM APARTMENT
-South-facing terrace over looking the stream and stone bridge giving independent access to apartment with
-Large living area with modern fully equipped kitchen with dishwasher and washing machine
-Living area with sofa bed
-Dining area leading on to
-Double bedroom
-Shower room
-WC
It would be very easy to reintegrate the two apartments in to the main house, providing an extensive family home.
Outside there is a large sunny garden taking in the lovely stream at the bottom and the forest which runs to the boundaries. The position and orientation mean that the garden is sunny all year but is also very private and not at all overlooked.
Opposite the mill, there is a lovely summer kitchen and covered jacuzzi area which allows you to enjoy the surroundings year-round.
Underneath the house at the back, there is a large storage room/workshop, perfect for storing skis, bikes, gardening equipment etc.
If you would like more information about this unique property or would like to organise a visit, please don't hesitate to get in touch.
Cordon is a traditional alpine village at 1000m altitudewhere you will find traditional chalets and farmhouses, some over 200 years old. An authentic village which has kept its quality of life intact, in line with the seasons and the old traditional festivals. The village of Cordon has become known as the 'balcony of Mont-Blanc' thanks to its magnificent views of Mont Blanc and the other surrounding mountain ranges. It is a modern village with ancient roots where it is possible to ski among pine trees and old chalets, where you find all sorts of walks and hikes, lovely restaurants in which to savour the local specialities, and where the local shopkeepers gladly open their doors to you whether for your daily needs or a special gift or souvenir to make your holidays complete ! The larger ski resorts of Combloux and Megeve are just a 10 minute drive away offering even more facilities, restaurants and of course, world class skiing and hiking.
------
Information about risks to which this property is exposed is available on the Géorisques website : https://www.georisques.gouv.fr
*Property details are for information only and have no contractual value. Leggett Immobilier cannot be held responsible for any inaccuracies that may occur.
**The currency conversion is for convenience of reference only.