Register to attend or catch up on our 'Buying in France' webinars -
REGISTER
Register to attend or catch up on our
'Buying in France' webinars
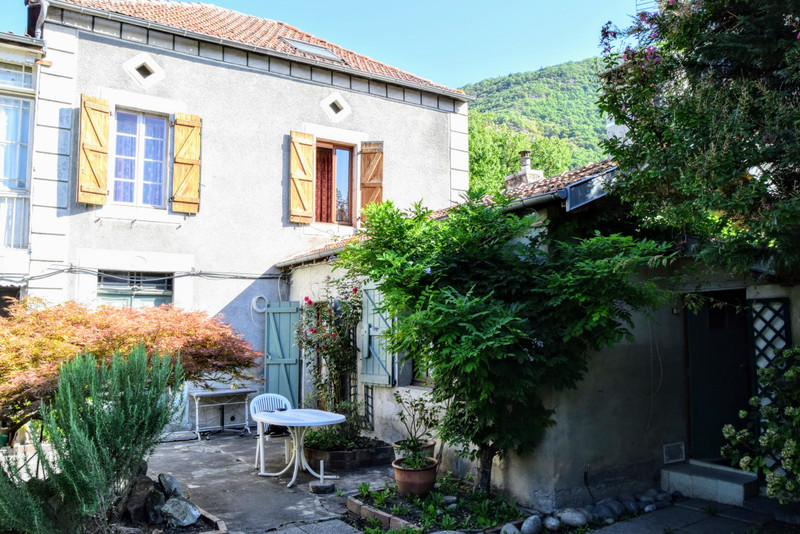

Search for similar properties ?

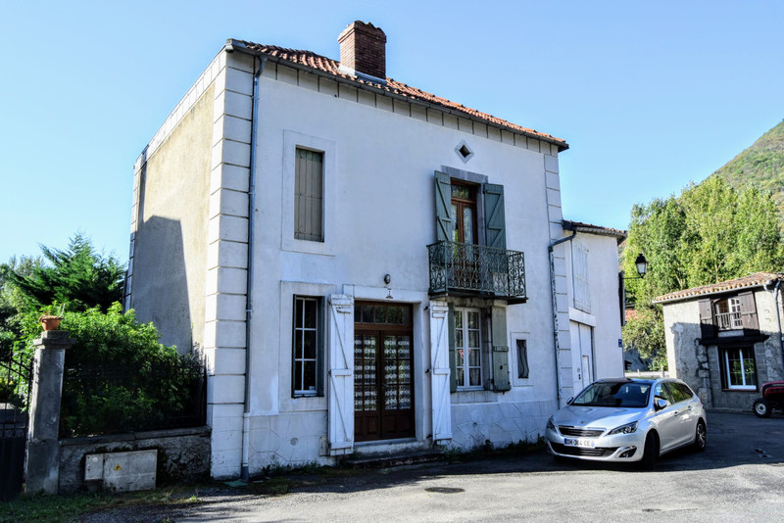


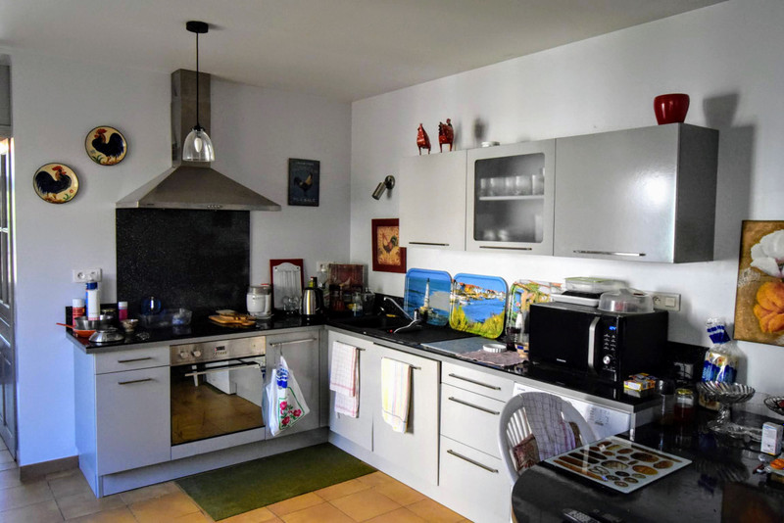
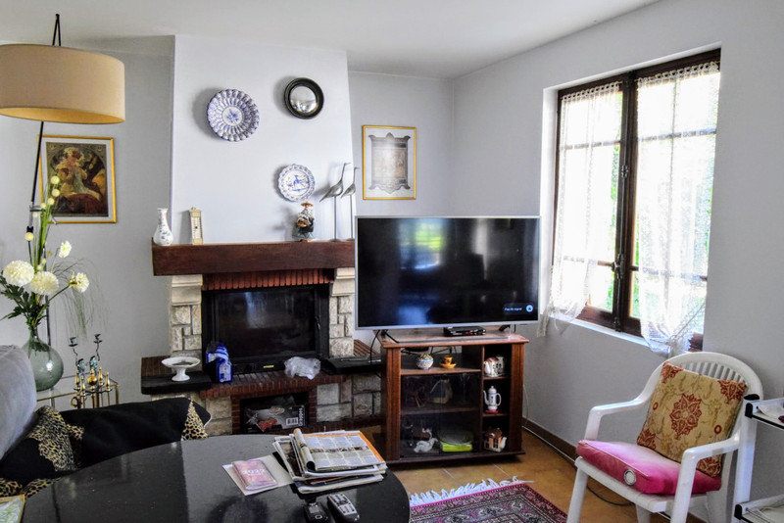
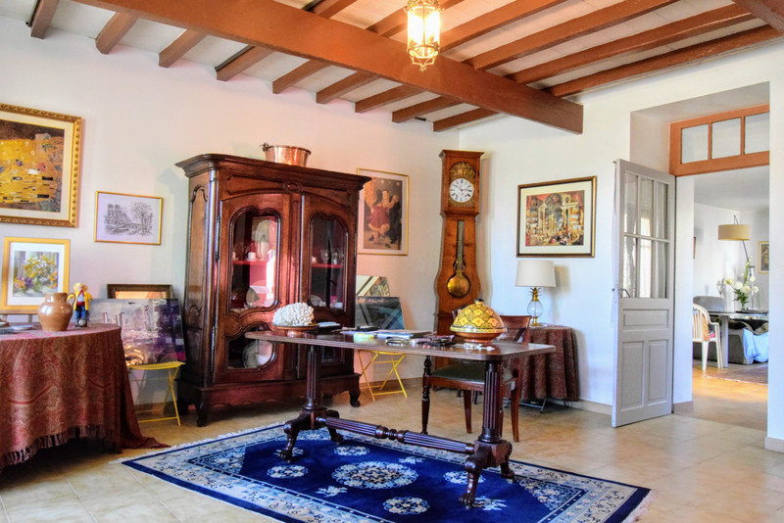
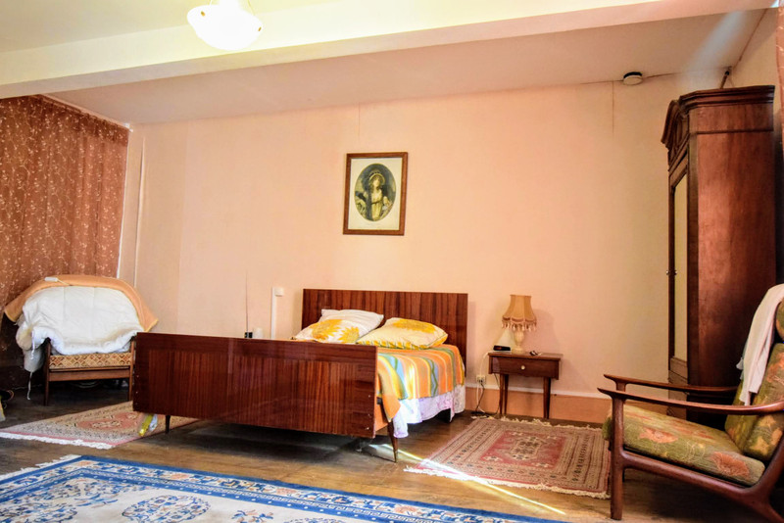
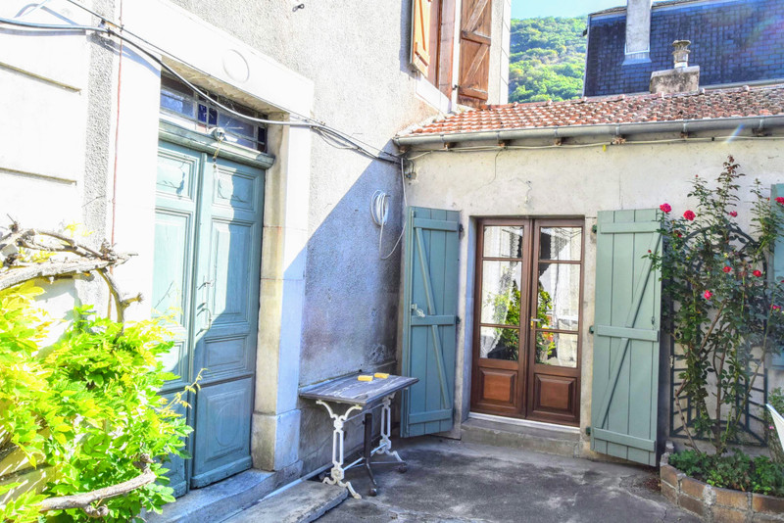
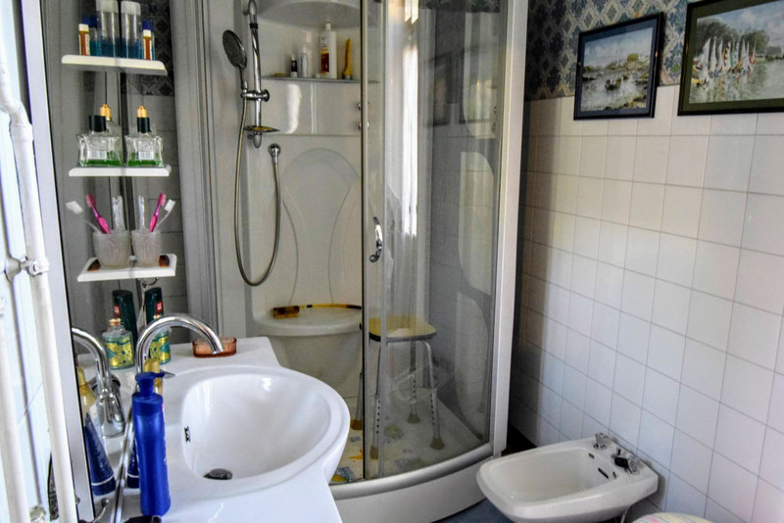
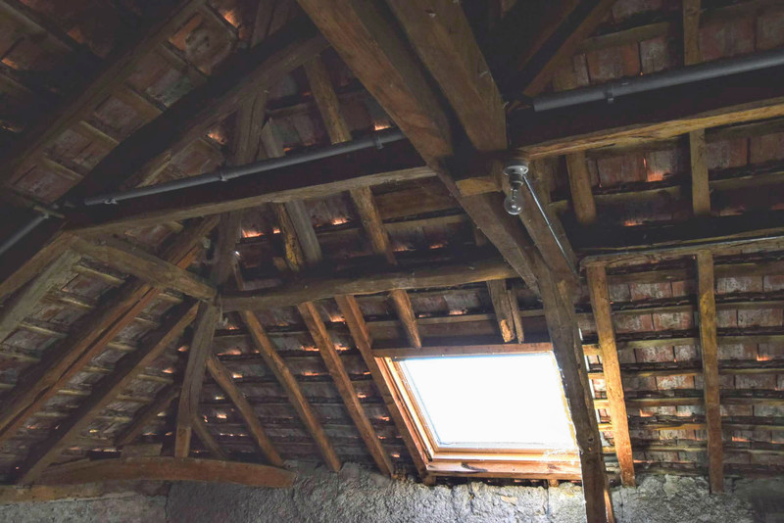
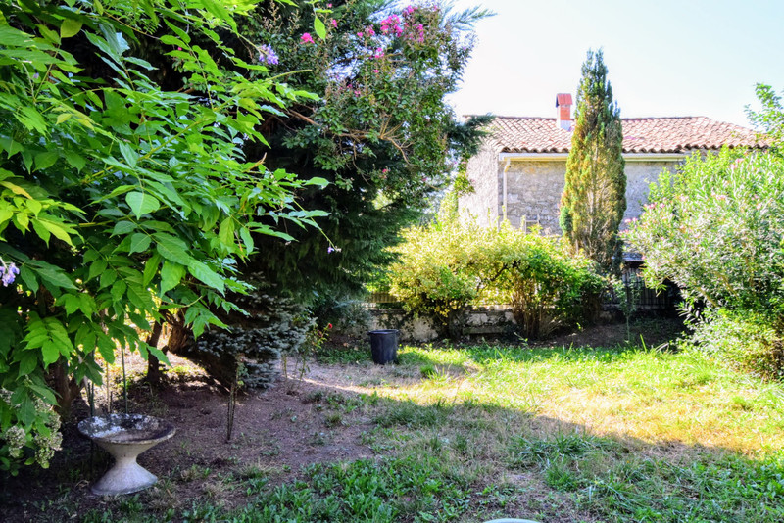
| Ref | A15755 | ||
|---|---|---|---|
| Town |
GALIÉ |
Dept | Haute-Garonne |
| Surface | 108 M2* | Plot Size | 285 M2 |
| Bathroom | 1 | Bedrooms | 2 |
| Location |
|
Type |
|
| Features | Condition |
|
|
| Share this property | Print description | ||
 Voir l'annonce en français
Voir l'annonce en français
|
|||
This house is just a short drive from Bagneres de Luchon located in a small quiet village. The property has a large living room and a modern kitchen diner leading to the rear terrace and garden. On the first floor are 2 double bedrooms one with an ensuite shower room and one with a dressing room. There is also access to the attic which could be an additional bedroom. There is a 2 storey workshop attached to the property which could easily become more accommodation or even a separate apartment. Read more ...
This property offers a real opportunity to provide a good size family home or has the flexibility to become a house and separate apartment if preferred.
The large living area is found at the front of the property, this light and airy space has access to the small hallway and the kitchen / living area.
The modern kitchen has good appliances, a new wood burner and double doors leading to the rear courtyard and garden.
On the first floor are two double bedrooms, the first is a very large bedroom overlooking the front of the house and the rear garden, it also has an ensuite shower room. The second double bedroom has a dressing room attached which could be an ensuite shower room or a link to the attached barn and workshop. This barn and workshop could easily be developed into additional accommodation on the ground and first floor or could be a separate one bedroom dwelling. The large attic also provides an opportunity for providing further accommodation or would be useful for storage.
Outside to the rear of the property is a nice courtyard terrace area and a private and secluded garden. There is also an area that could be easily converted into a parking area for a vehicle.
The property is a good size, is in good condition and offers real opportunities for development.
------
Information about risks to which this property is exposed is available on the Géorisques website : https://www.georisques.gouv.fr
*These data are for information only and have no contractual value. Leggett Immobilier cannot be held responsible for any inaccuracies that may occur.*
**The currency conversion is for convenience of reference only.