Register to attend or catch up on our 'Buying in France' webinars -
REGISTER
Register to attend or catch up on our
'Buying in France' webinars
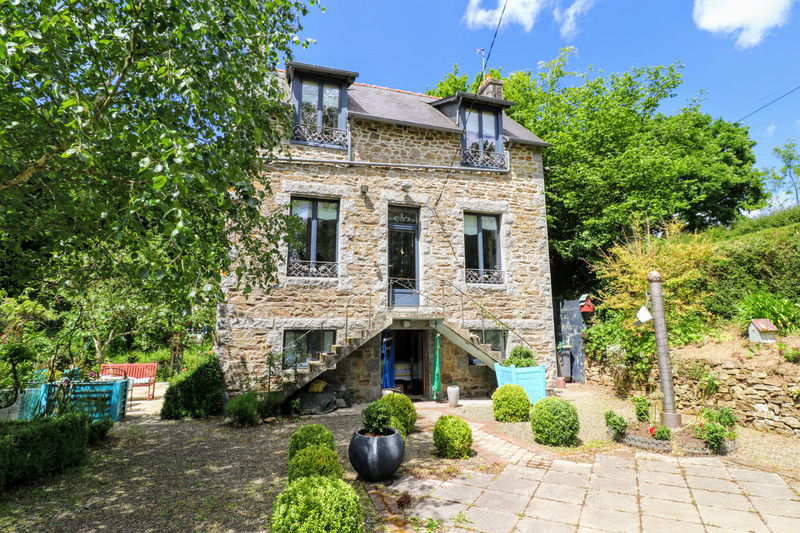

Search for similar properties ?

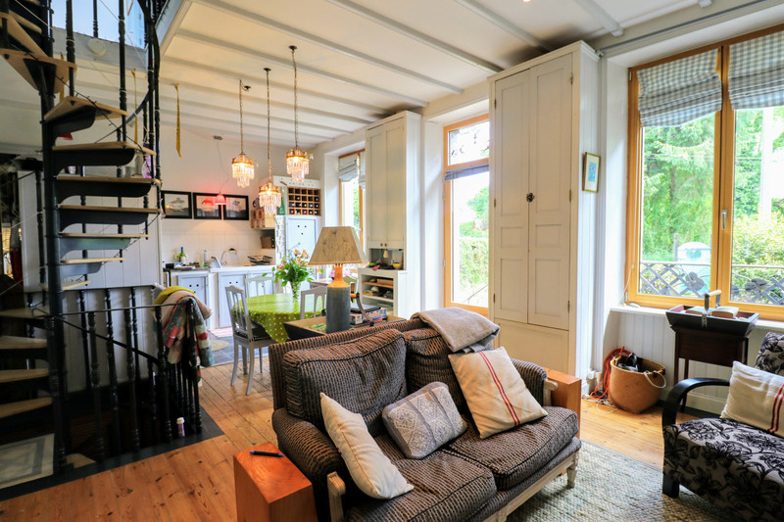
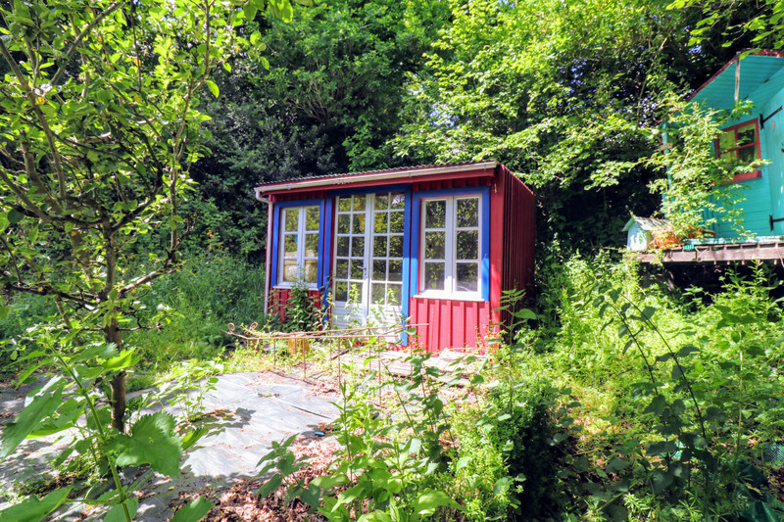
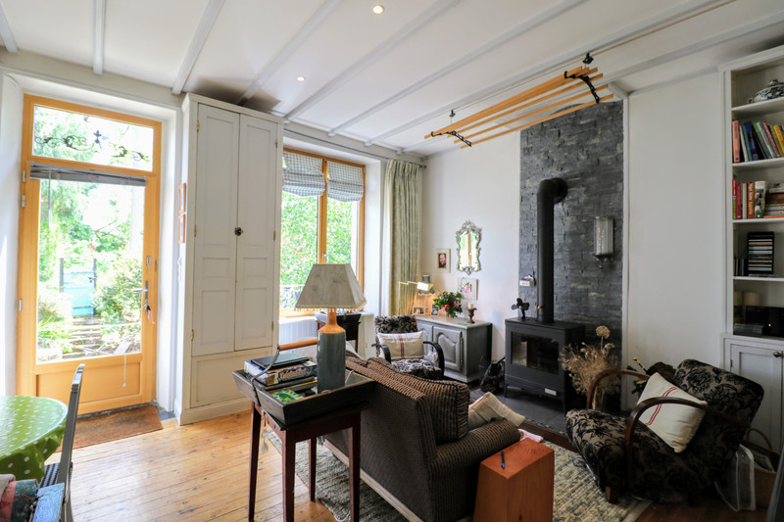
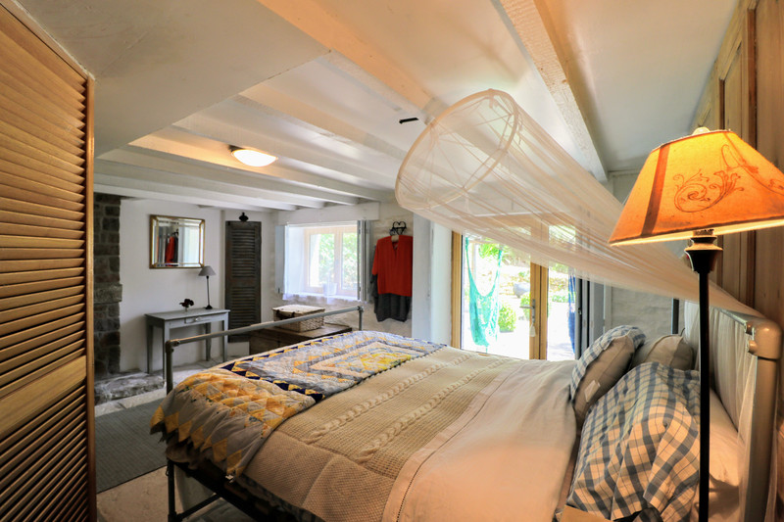
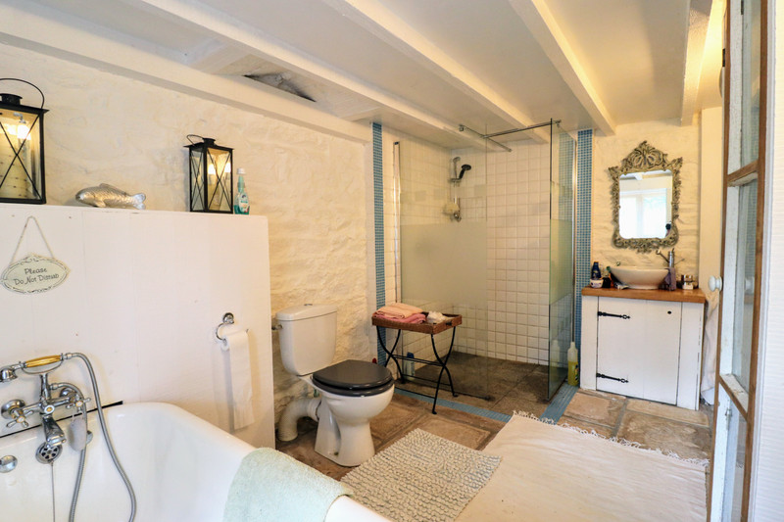
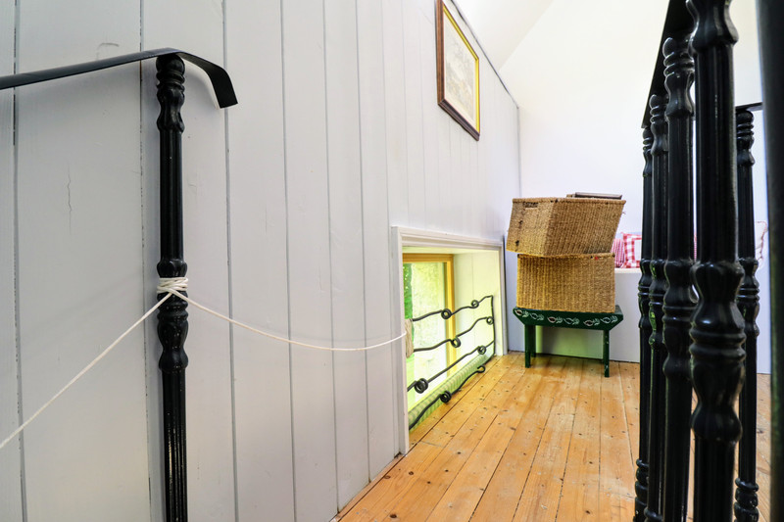
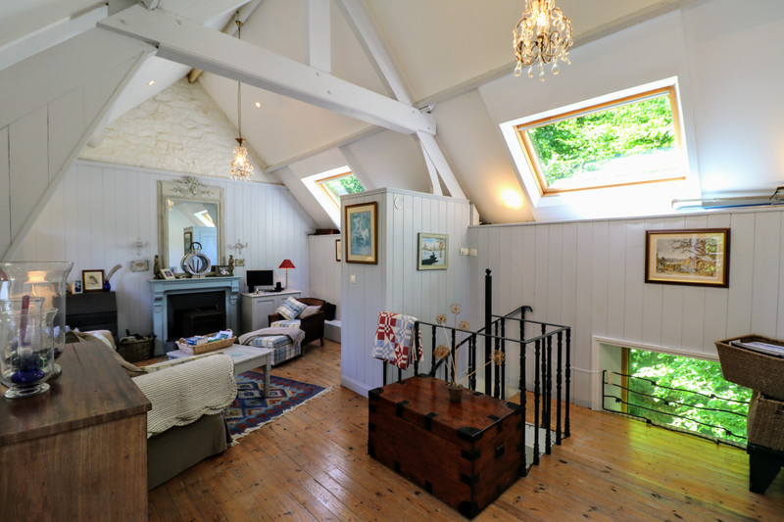
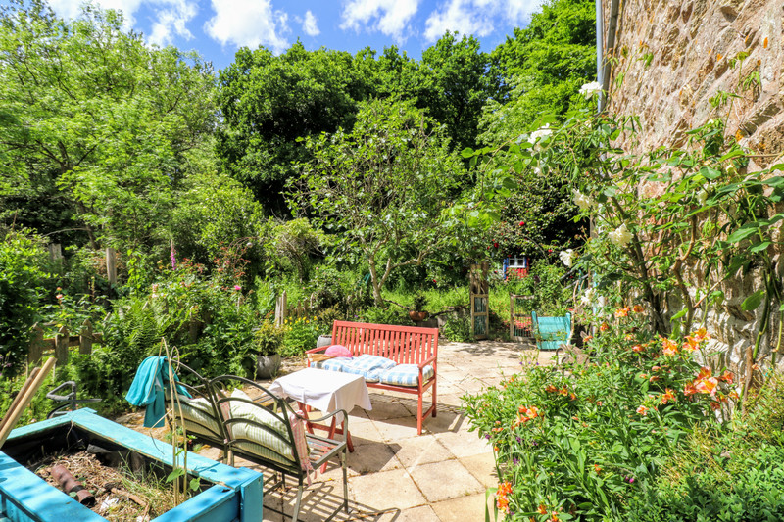
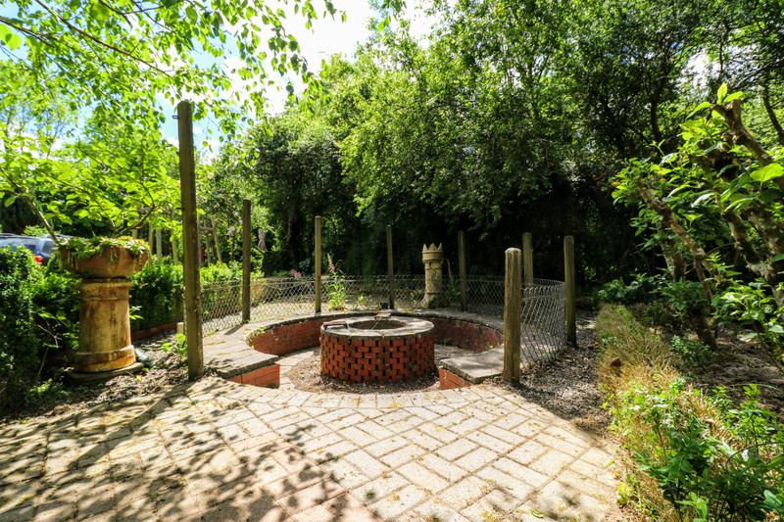
| Ref | A15643 | ||
|---|---|---|---|
| Town |
KERMOROC'H |
Dept | Côtes-d'Armor |
| Surface | 90 M2* | Plot Size | 793 M2 |
| Bathroom | 1 | Bedrooms | 2 |
| Location |
|
Type |
|
| Features | Condition |
|
|
| Share this property | Print description | ||
 Voir l'annonce en français
Voir l'annonce en français
|
|||
On the edge of the forest, a few hundred metres from the village and its amenities, LEGGETT Immobilier invites you to come and discover this very charming, fully renovated house on 3 levels surrounded by a pleasant garden in a bucolic setting.
Currently with a large master suite on the ground floor, the top floor offers a magnificent room currently dedicated to relaxation which could, according to your wishes, be transformed into a bedroom. Between these two levels, a magnificent living/dining room overlooking the garden and offering a pleasant view of the neighbouring lake, as well as a beautiful fitted kitchen with direct access to the roof terrace which covers the large lean-to. A wood-burning stove heats the house, while leaving the possibility of a complementary heating system.
Outside, a sunken circular terrace in a green setting with a firepit, will allow you to enjoy long evenings with your friends and family in the beautifully landscaped garden.
To visit without delay...
Read more ...
ON THE RAISED GARDEN LEVEL:
- Through the main entrance, a main room comprising a very bright living/dining room with a wood burner and open plan kitchen with direct access to a raised terrace at the rear of the house.
ON THE GROUND FLOOR :
- A large master suite equipped with a wood burning stove, with direct access to the garden and a beautiful bathroom including an Italian shower, a claw-foot bathtub, a washbasin and a toilet.
ON THE TOP FLOOR :
- A large, high ceilinged room under a mansard roof with exposed beams.
- A W.C.
OUTSIDE :
- A large adjoining lean-to with roof terrace.
- A chalet of about 10 m2.
- A cabin for children.
- A vegetable garden.
- A circular terrace with a brazier in the middle.
The whole on a 793 m2 landscaped plot including fruit trees and a well..
------
Information about risks to which this property is exposed is available on the Géorisques website : https://www.georisques.gouv.fr
*These data are for information only and have no contractual value. Leggett Immobilier cannot be held responsible for any inaccuracies that may occur.*
**The currency conversion is for convenience of reference only.