Register to attend or catch up on our 'Buying in France' webinars -
REGISTER
Register to attend or catch up on our
'Buying in France' webinars
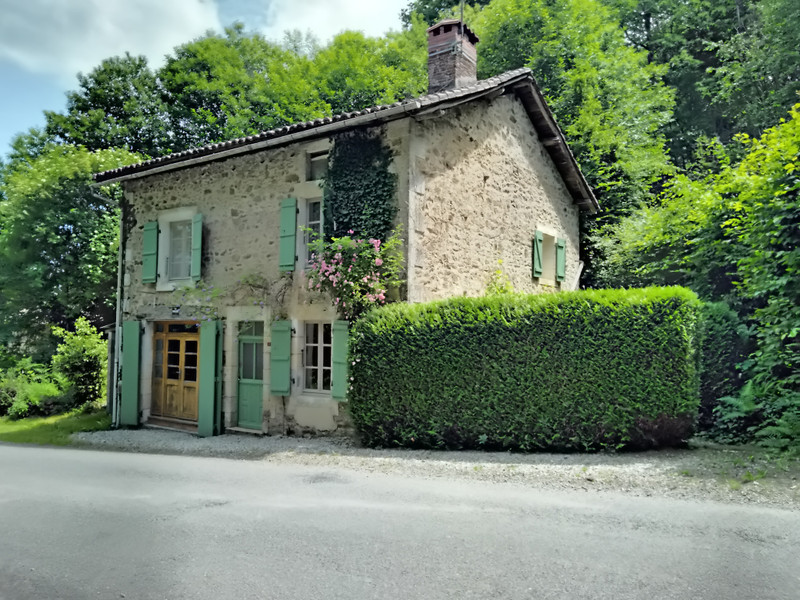

Search for similar properties ?

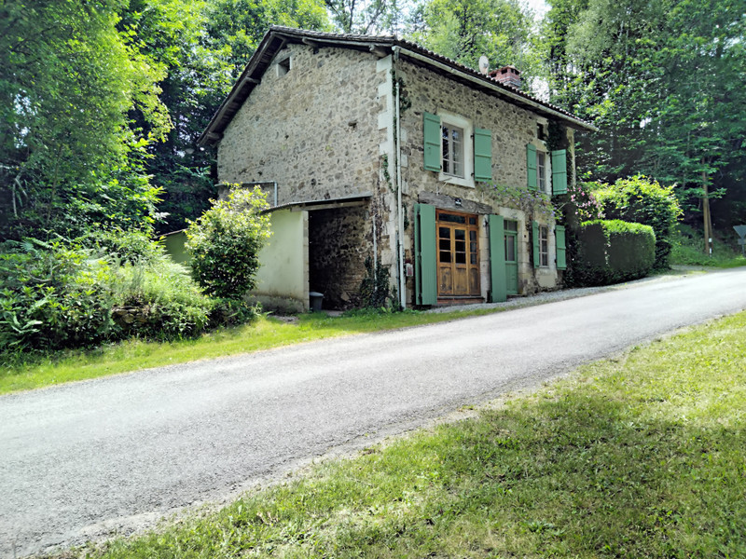
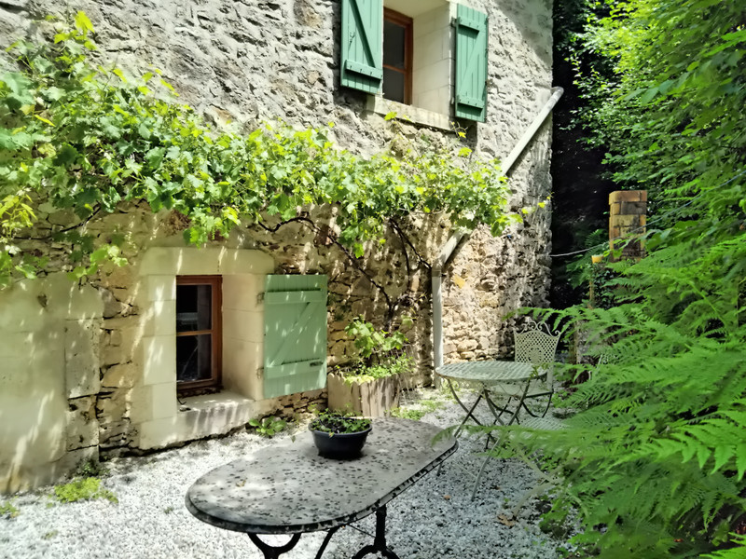
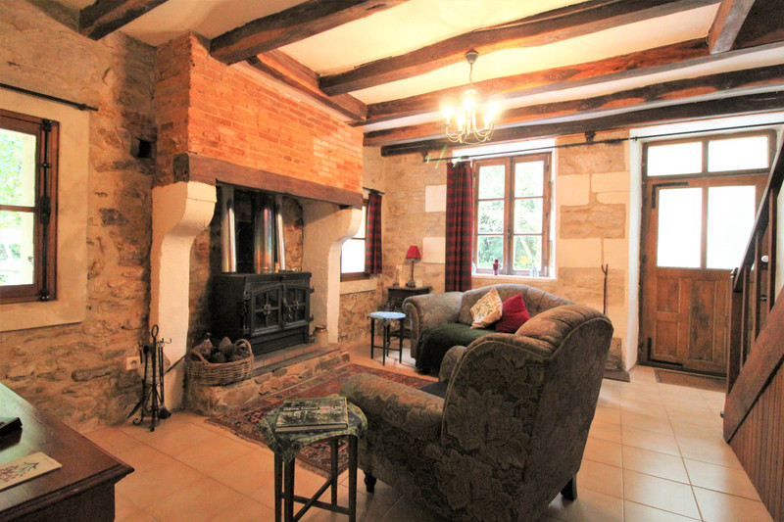
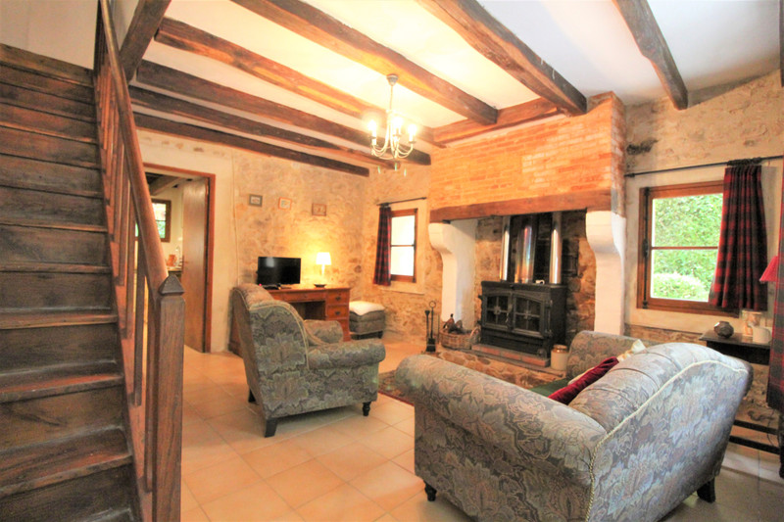
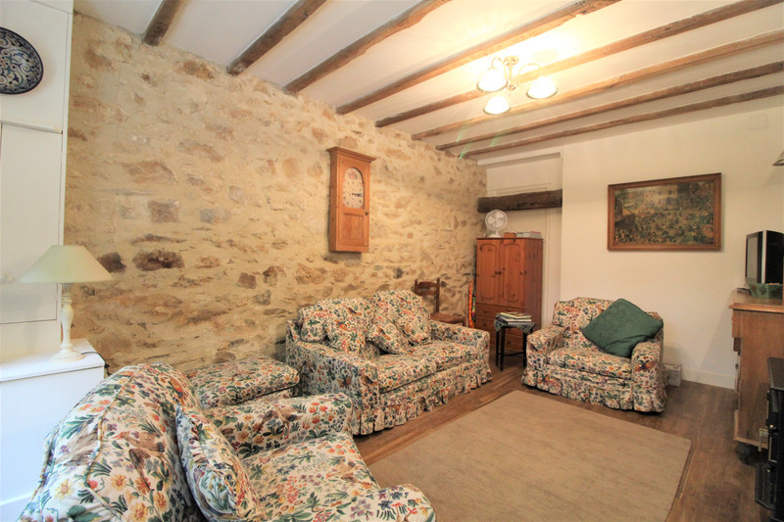
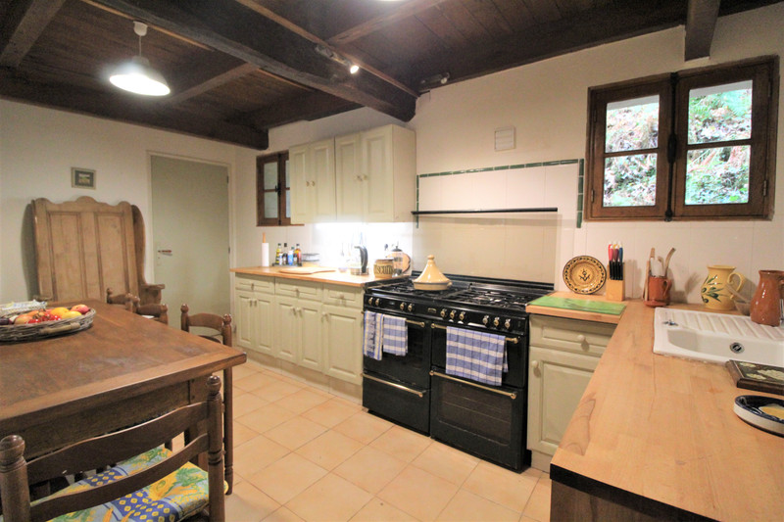
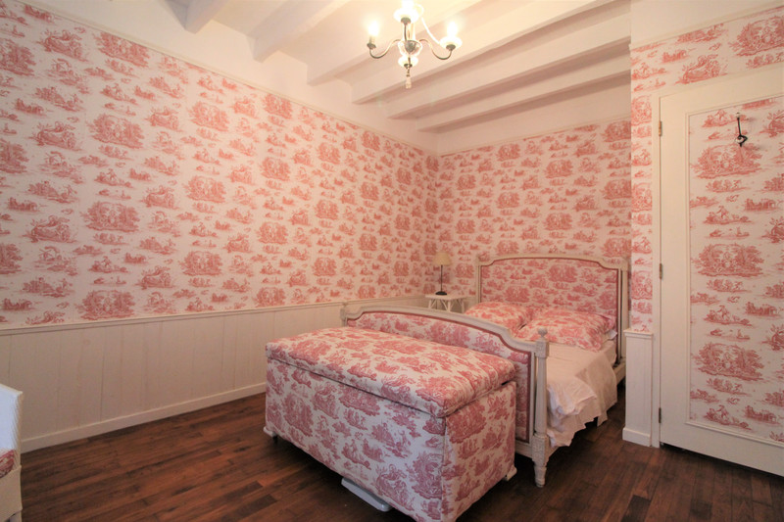
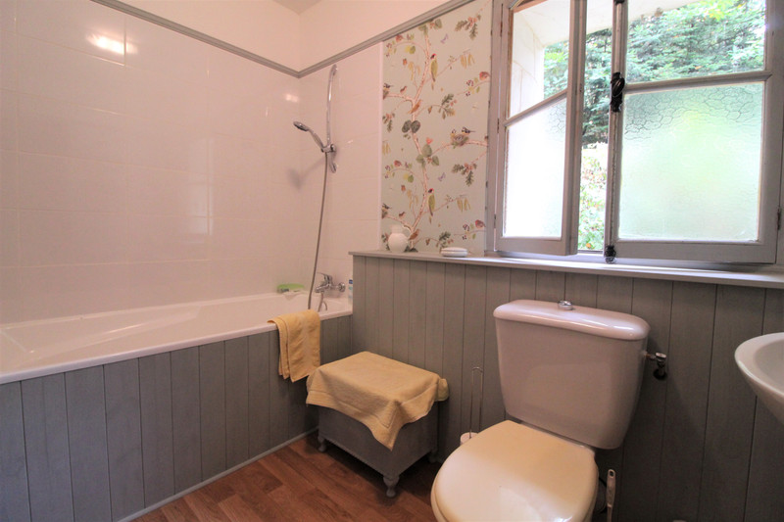
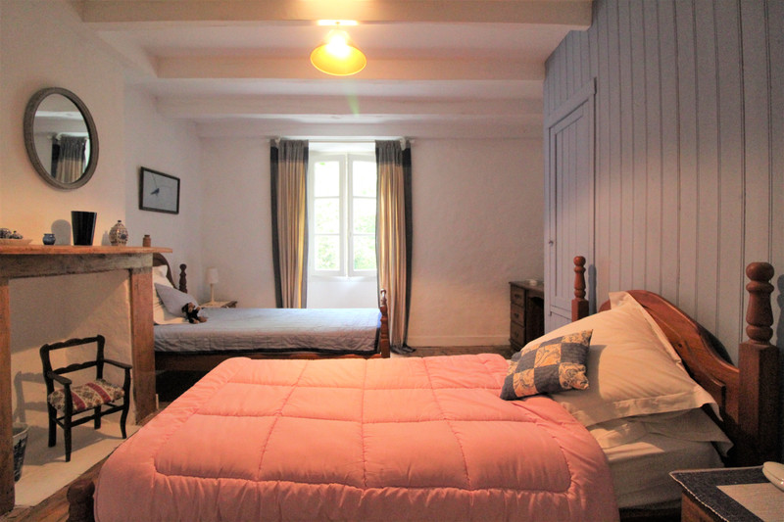
| Ref | A15519 | ||
|---|---|---|---|
| Town |
LES SALLES-LAVAUGUYON |
Dept | Haute-Vienne |
| Surface | 117 M2* | Plot Size | 310 M2 |
| Bathroom | 2 | Bedrooms | 3 |
| Location |
|
Type |
|
| Features |
|
Condition |
|
| Share this property | Print description | ||
 Voir l'annonce en français
Voir l'annonce en français
|
|||
This character, stone house is ready to move ito and works perfectly as a lock up and leave holiday home, whilst still being large enough for a permanent home too. Situated on the edge of a pretty Haute Vienne village, with café/bar, (holding regular music events including local food truck service) and boulangerie. Lounge, dining room, kitchen and shower room on the ground floor. 2 double bedrooms, 1 single bedroom, generous landing and bathroom on the 1st floor. Pretty courtyard to the side of the house and small wooded area, raised, at the rear of the house. Read more ...
You enter into the lounge/dining room (19m²) with feature log burning stove, tiled floor and pretty beams on show. At the rear is the country style kitchen (14m²) with range cooker, fridge and dishwasher with large storage cupboard at the rear. To the right of the kitchen you have the shower room/utility room (5m²). Here you have a shower cubicule, WC, hand basin, electric hot water tank and plumbing for the washing machine. Going back to the front door, to the left, you have a 2nd lounge (16m²) with lovely parquet flooring.
Upstairs, there are 2 large double bedrooms at the front of the house (15m² and 16m²), one with WC and hand basin in the corner. At the back of the house there is a central landing (11m²), which serves as an occassional bedroom, leading to a very pretty bathroom (5m²) with bath, hand basin and WC and an office/single bedroom (6m²).
The property is heated via electric radiateurs and the log burning stove. The windows are single glazed and there are good wooden shutters. The property is attached to a septick tank.
From the landing, you also have a back door leading to a "bridge" and wooden steps taking you up into the woodland at the rear of the house. The ground is higher at the rear of the house but there is a passage way extending around the exterior of the house, hence the need for a bridge!
You own a small section of the woodland, runng along the back of the house and also a lovely gravelled courtyard at the side.
There may also be a separate parcel of land with small outbuilding, just up the lane, to be negotiated separately.
------
Information about risks to which this property is exposed is available on the Géorisques website : https://www.georisques.gouv.fr
*These data are for information only and have no contractual value. Leggett Immobilier cannot be held responsible for any inaccuracies that may occur.*
**The currency conversion is for convenience of reference only.