Register to attend or catch up on our 'Buying in France' webinars -
REGISTER
Register to attend or catch up on our
'Buying in France' webinars
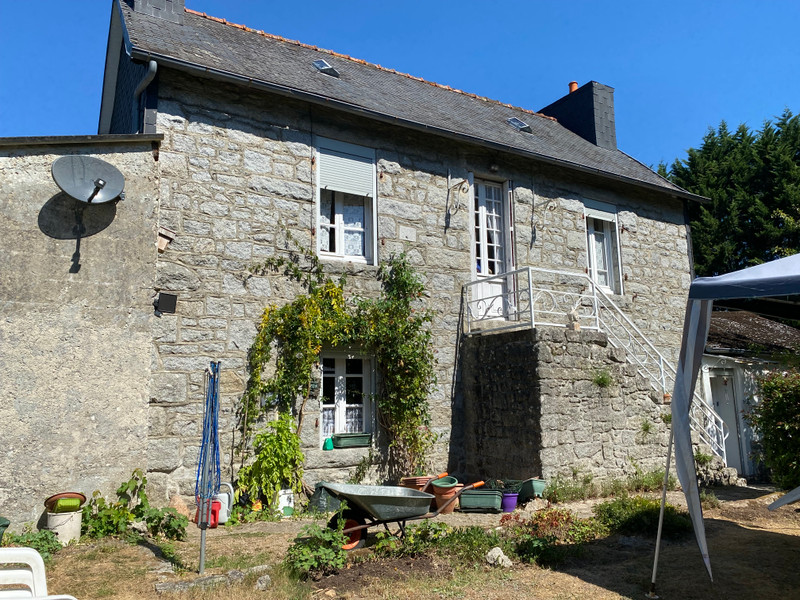

Search for similar properties ?

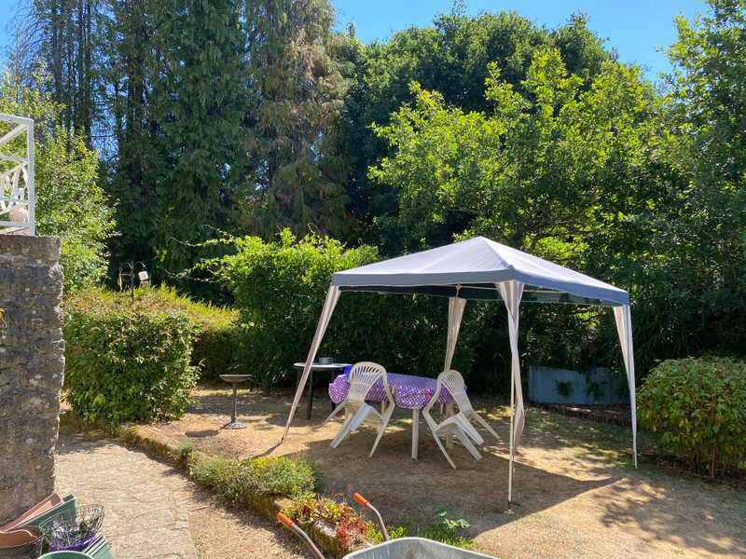
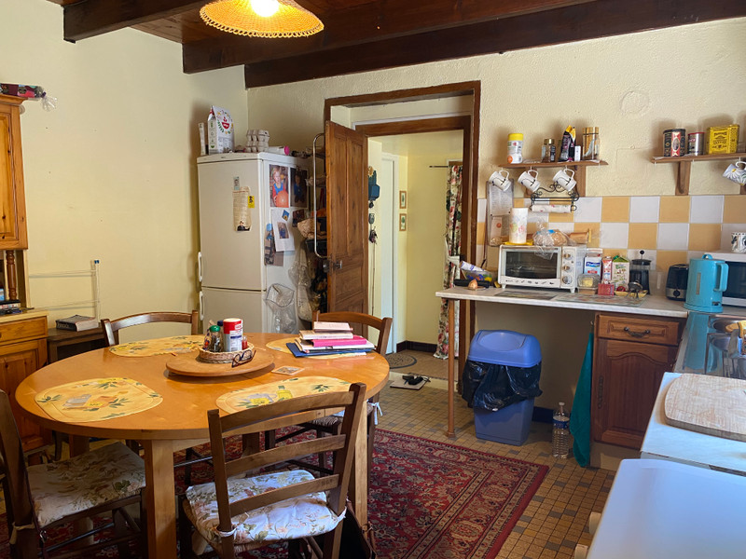
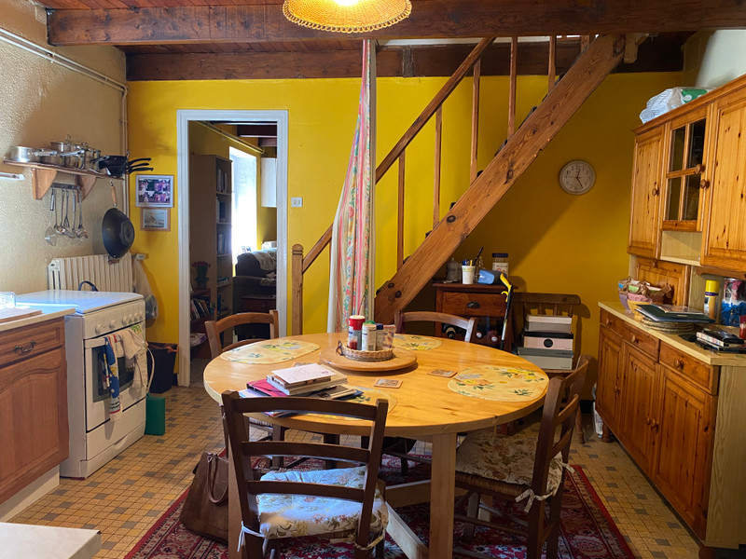
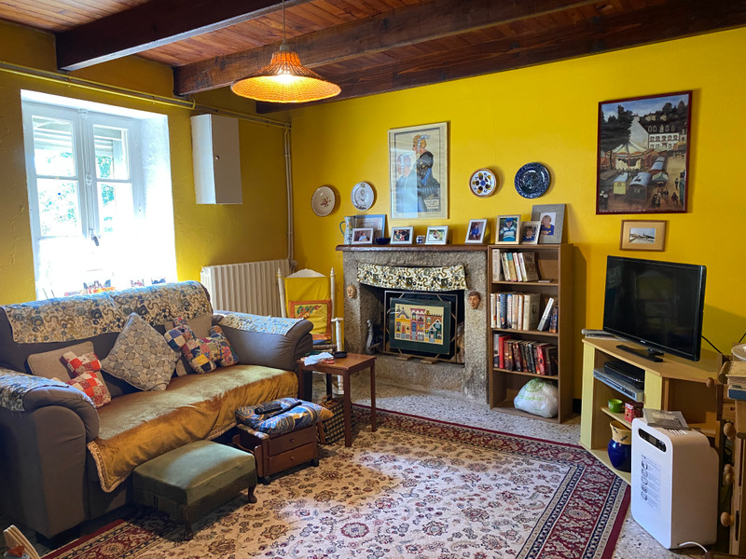
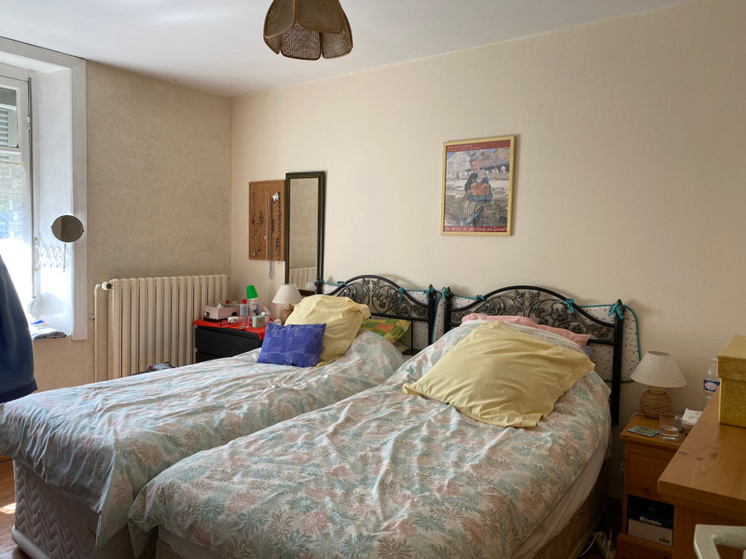
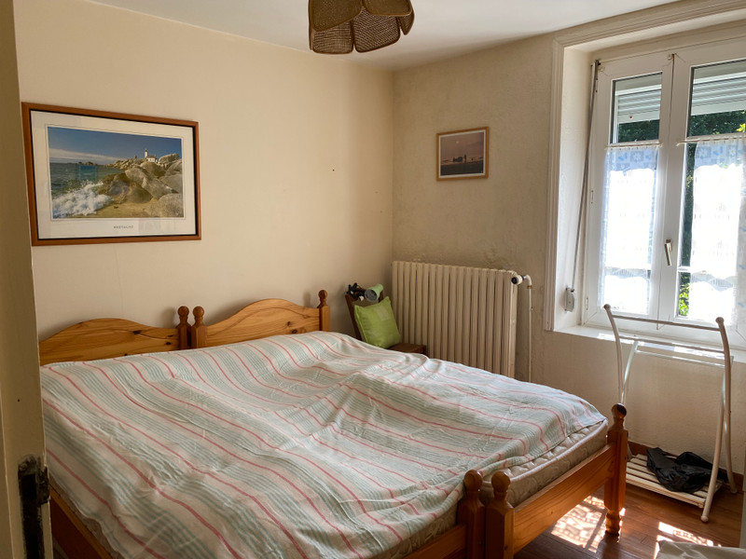
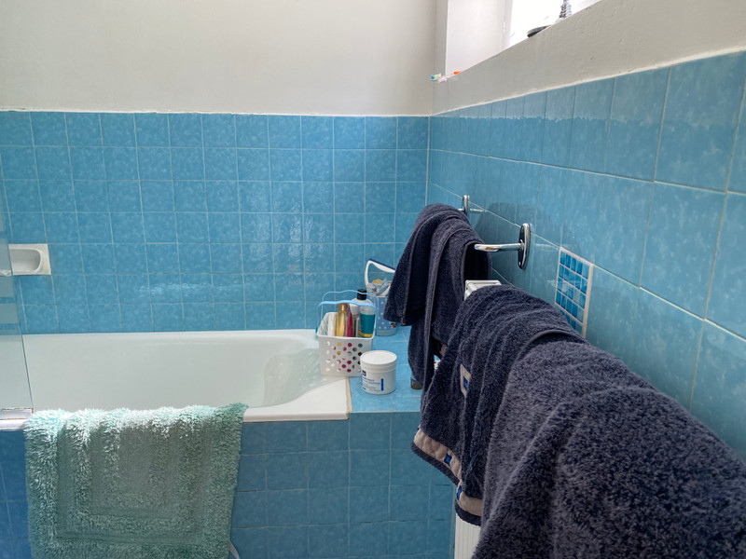
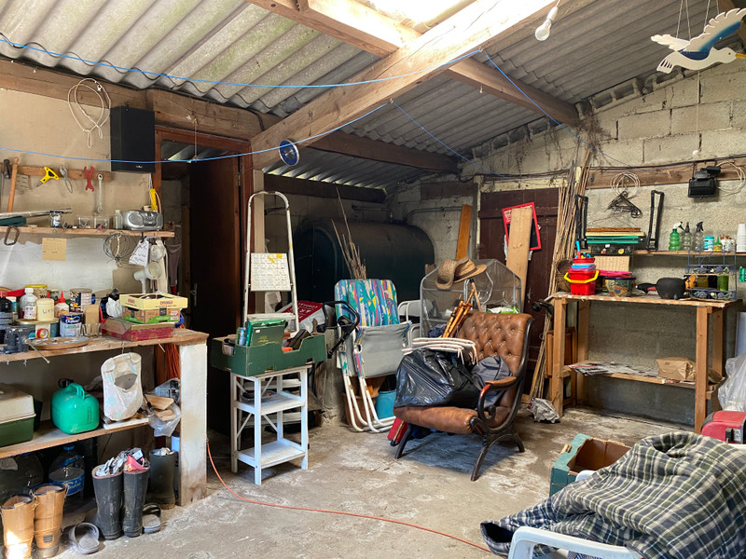
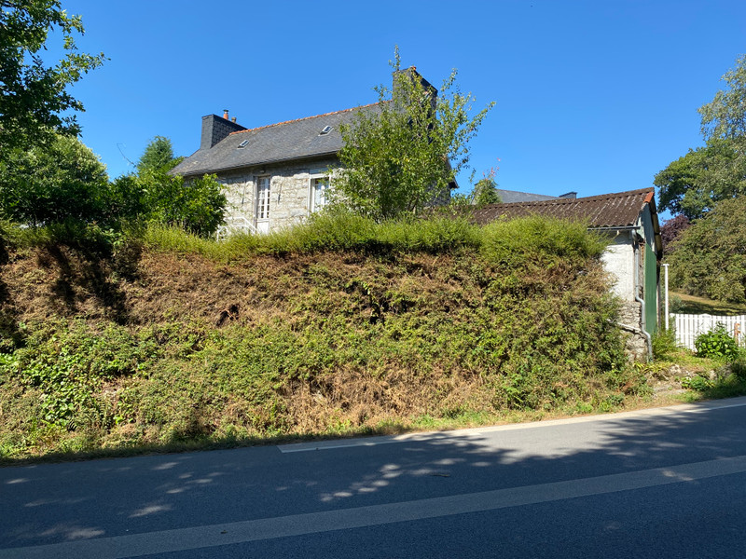
| Ref | A15502 | ||
|---|---|---|---|
| Town |
HUELGOAT |
Dept | Finistère |
| Surface | 74.2 M2* | Plot Size | 489 M2 |
| Bathroom | 1 | Bedrooms | 3 |
| Location |
|
Type |
|
| Features |
|
Condition |
|
| Share this property | Print description | ||
 Voir l'annonce en français
Voir l'annonce en français
|
|||
This 3 bed house has been owned as a holiday for the last 15 years. It is suitable as a holiday home or a family home. Radiators in every room. It has a good sized garage with low maintenance garden with fig, plum and apple trees. There is also a workshop Read more ...
Entrance into hallway.
Access to bathroom, separate WC and door to garage.
Bathroom: Bath with shower and shower screen. Vanity sink with mirror and light.
Kitchen: Wooden cupboards, sink and drainer. partly tiled walls. Window to garden. Tiled floor.15.6m2
Living room: Window to garden. Wood burner. Ikea settees. 18m2
Stairs to 1st floor.
Bedroom 1: 8.5m2 . Double glazed
Bedroom 2: L-shaped 4.9m2. Window opens up at the bottom and there are stairs down to the garden.
Bedroom 3: 11.42m2
All have windows overlooking the garden and shutters.
Garage: Concrete floor and garage doors. Also section is used as a utility room with sink and plumbing for washing machine. 30.4m2
All measurements are approximate.
Garden with workshop.
The heating system has been serviced every 2 years.
------
Information about risks to which this property is exposed is available on the Géorisques website : https://www.georisques.gouv.fr
*These data are for information only and have no contractual value. Leggett Immobilier cannot be held responsible for any inaccuracies that may occur.*
**The currency conversion is for convenience of reference only.