Register to attend or catch up on our 'Buying in France' webinars -
REGISTER
Register to attend or catch up on our
'Buying in France' webinars
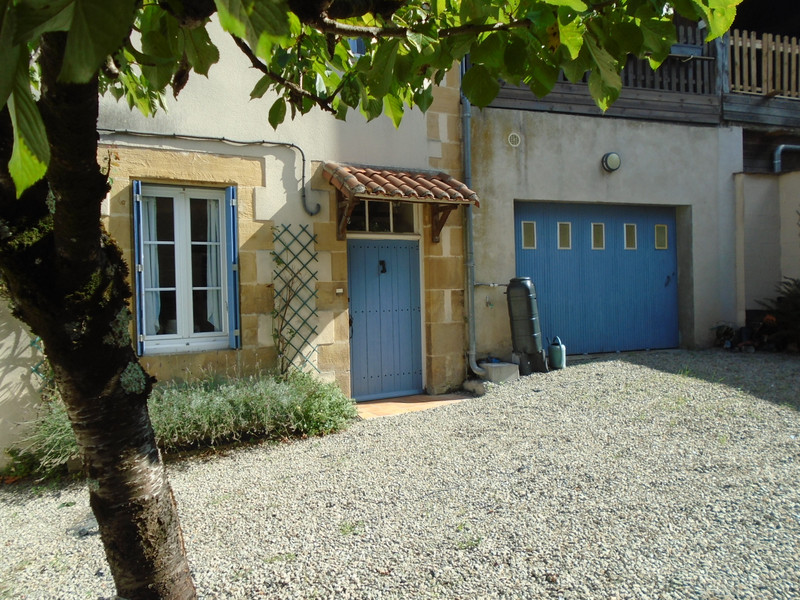

Search for similar properties ?

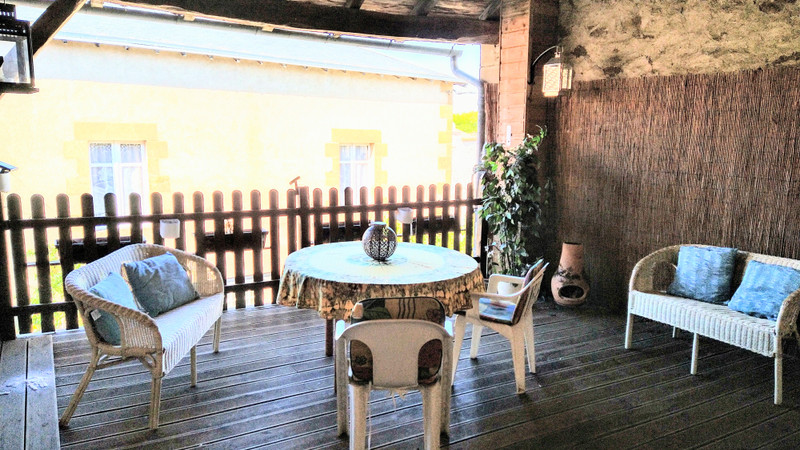
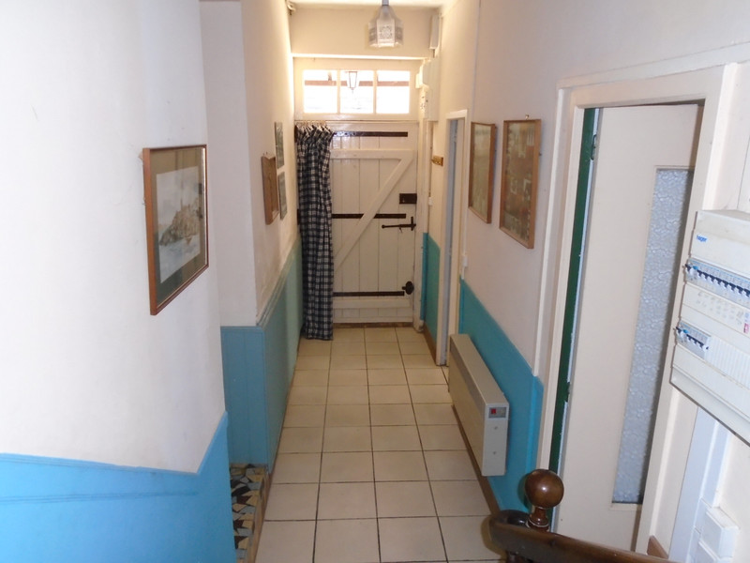
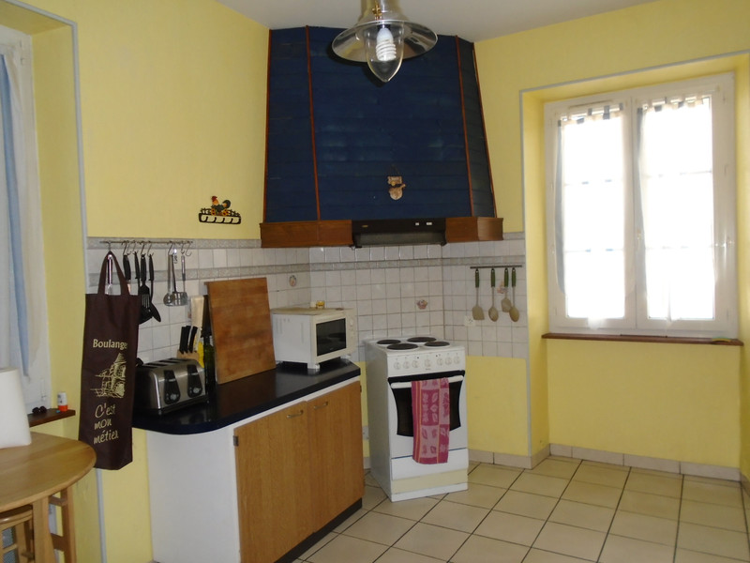
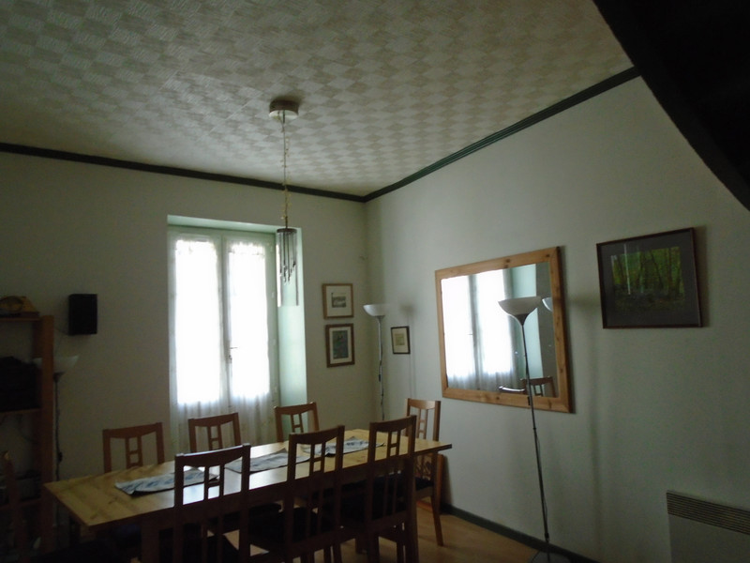
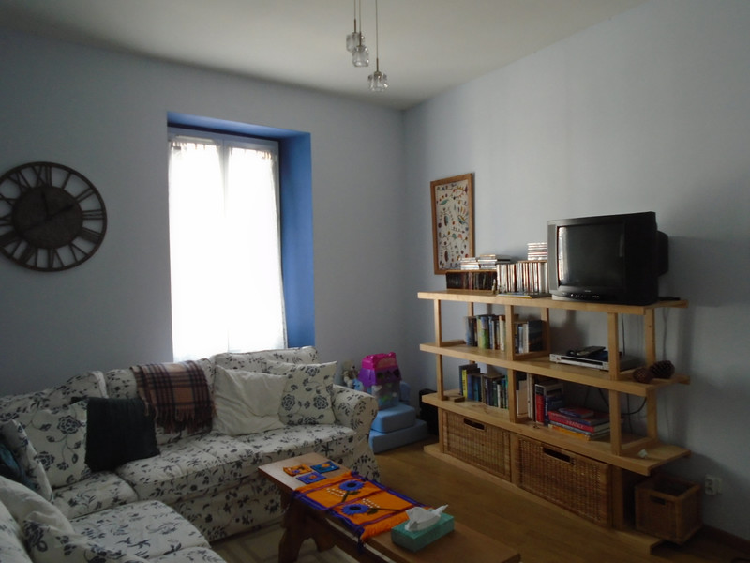
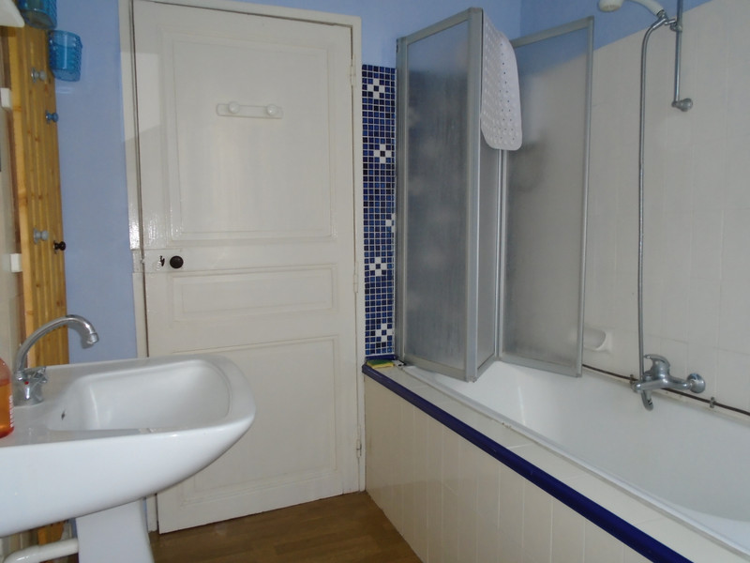
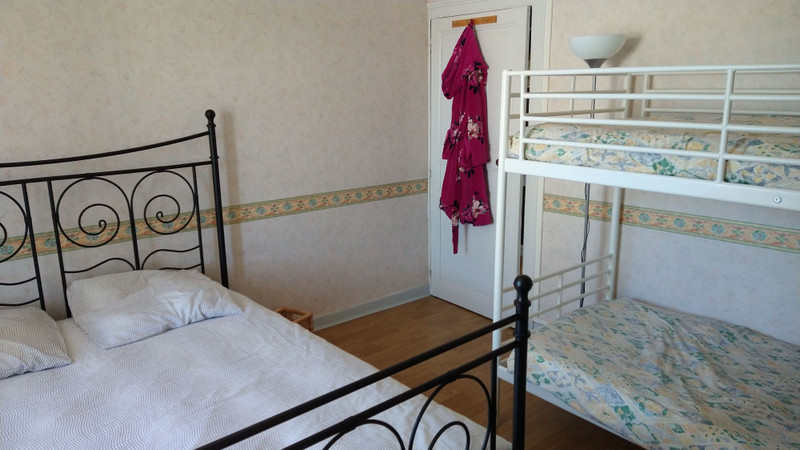
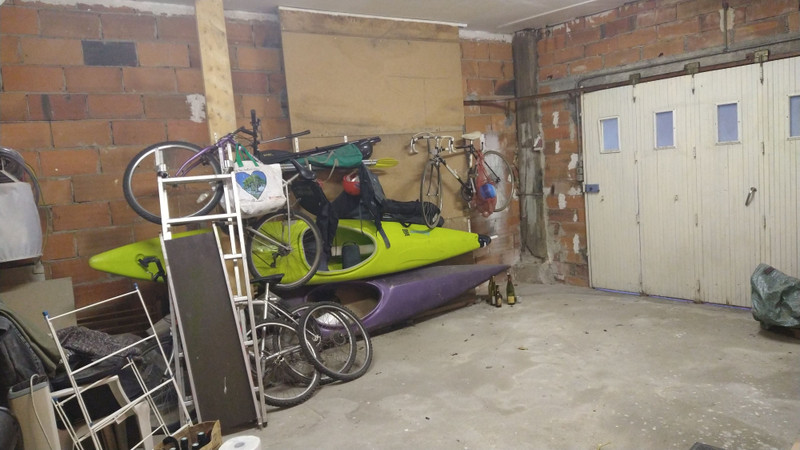
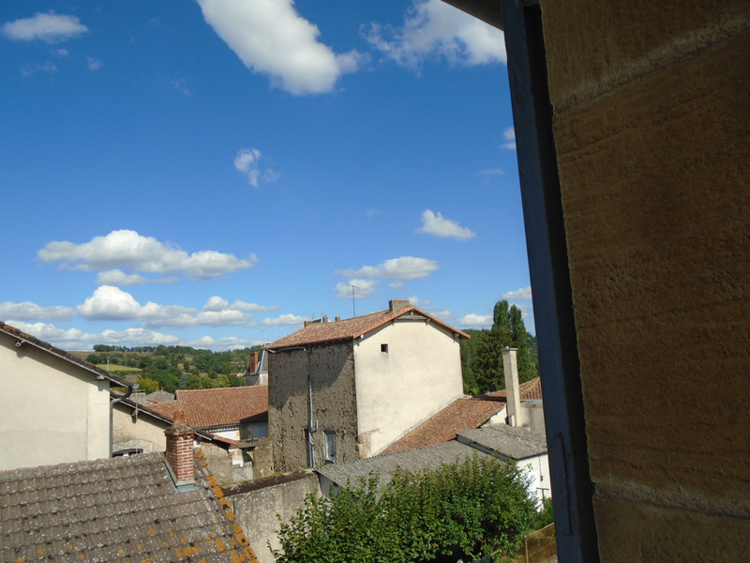
| Ref | A15487 | ||
|---|---|---|---|
| Town |
AVAILLES-LIMOUZINE |
Dept | Vienne |
| Surface | 90 M2* | Plot Size | 177 M2 |
| Bathroom | 2 | Bedrooms | 3 |
| Location |
|
Type |
|
| Features |
|
Condition |
|
| Share this property | Print description | ||
 Voir l'annonce en français
Voir l'annonce en français
|
|||
Located in a very popular riverside town with local village shops etc on your doorstep. This is a super 3-4 bedroom property with 2 bathrooms could be an ideal holiday home/permanent home or great investment property for an airbnb or gites etc.
There is a lovely courtyard on the ground floor and a super raised terrace on the first floor which is great for relaxing or entertaining.
There is a kitchen and dining room on the ground floor, 1 bathroom, 1 bedroom
And living room on the first floor and a shower room and 2 bedrooms on the second floor.
Mostly double glazed and electric heating.
Viewing recommended for this lovely property
Read more ...
in further detail:-
Entrance hallway - 5m2 approx
The entrance hallway has a tiled floor and leads to:-
Kitchen - 14m2 approx
with a range of kitchen cupboards, a freestanding cooker. tiled flooring, electric radiator and double glazed windows to the front and side of the property.
Dining Room - 14m2 approx
With double glazed door, tiled flooring, electric radiator.
Oak staircase leading to
First floor
Living room - 12m2 approx
Currently used as a living room but could equally be used as a bedroom
with an Electric radiator and laminate flooring.
Bedroom 1 - 13m2 approx
With a laminate floor, electric radiator and feature fireplace
Bathroom - 5m2 approx
With bath and shower over, wc, and washbasin. Electric radiator, laminate flooring.
Small storage closet ideal for laundry etc:
Small landing with steps leading to outside terrace
Outside terrace - 33m2 approx
Super outdoor space with decking/flooring and bamboo wall coverings. Lots of space for relaxing and entertaining. Outdoor lanterns for lighting and a decorative fence.
Second floor
Small landing area and wardrobe area
Shower room - 5m2 approx
with shower cubicle, wc, washbasin.
Electric radiator and laminate flooring
Bedroom 2 - approx 13m2
Feature fireplace, laminate flooring, secondary glazing
Bedroom 3 - approx 12m2
Laminate flooring and secondary glazing.
To the outside
Garage/Workshop - 34m2 approx
Large garage with shelving/workshop area.
Sink and hot water heater and plumbing for a washing machine
WC
Large gravelled, low maintenance courtyard
------
Information about risks to which this property is exposed is available on the Géorisques website : https://www.georisques.gouv.fr
*These data are for information only and have no contractual value. Leggett Immobilier cannot be held responsible for any inaccuracies that may occur.*
**The currency conversion is for convenience of reference only.