Register to attend or catch up on our 'Buying in France' webinars -
REGISTER
Register to attend or catch up on our
'Buying in France' webinars
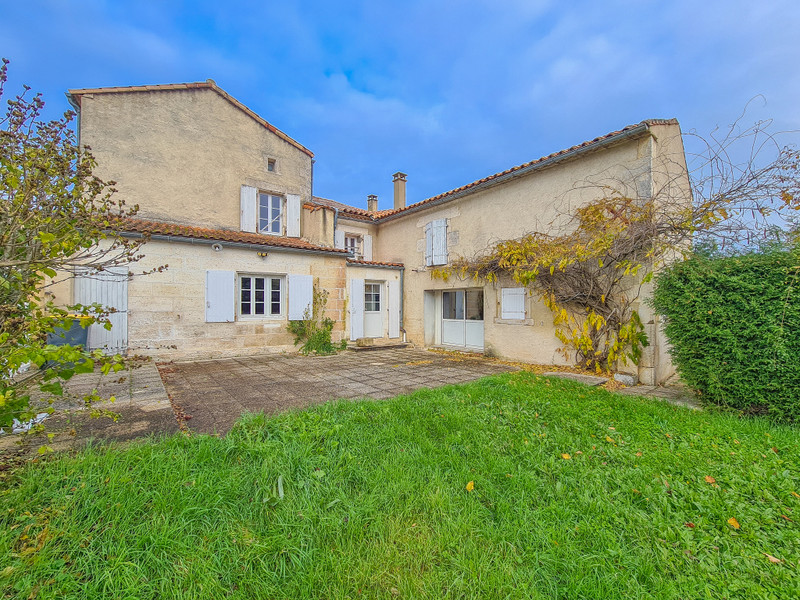

Search for similar properties ?

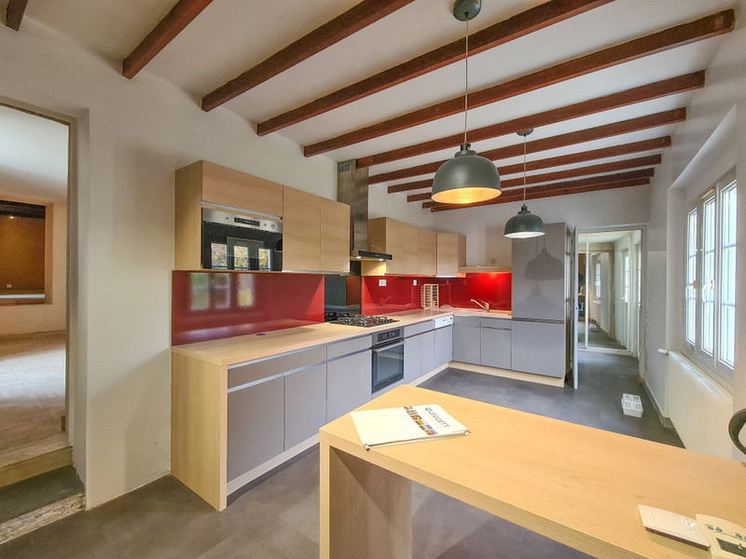
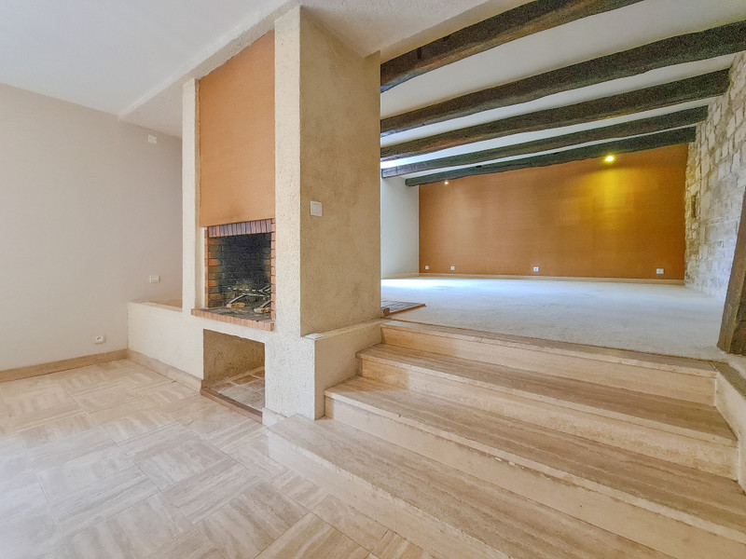
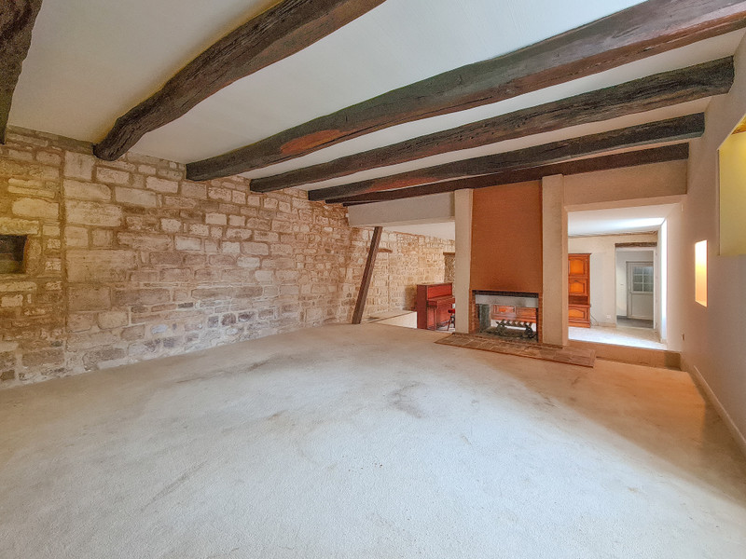
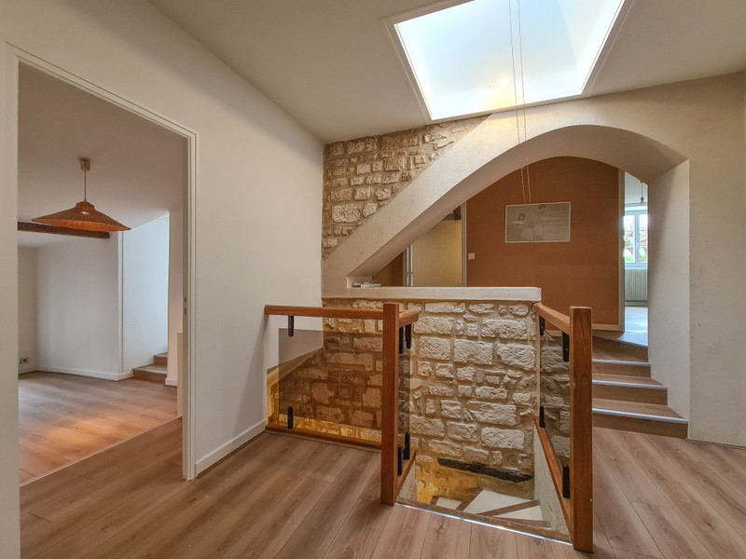
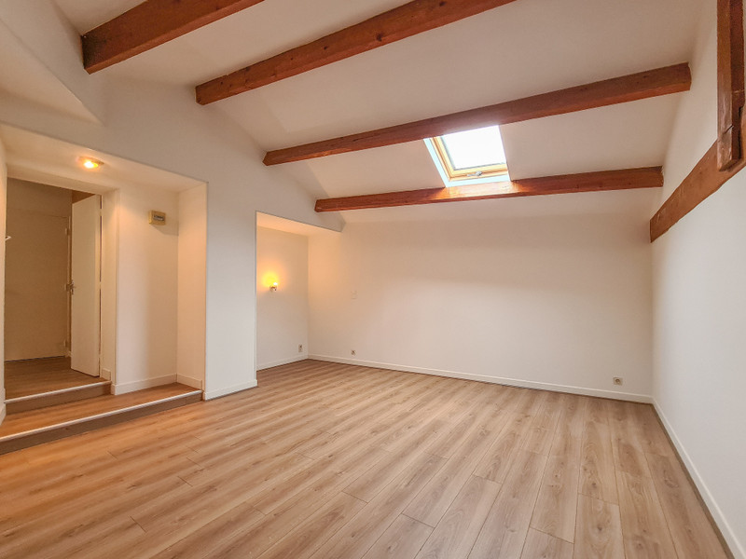
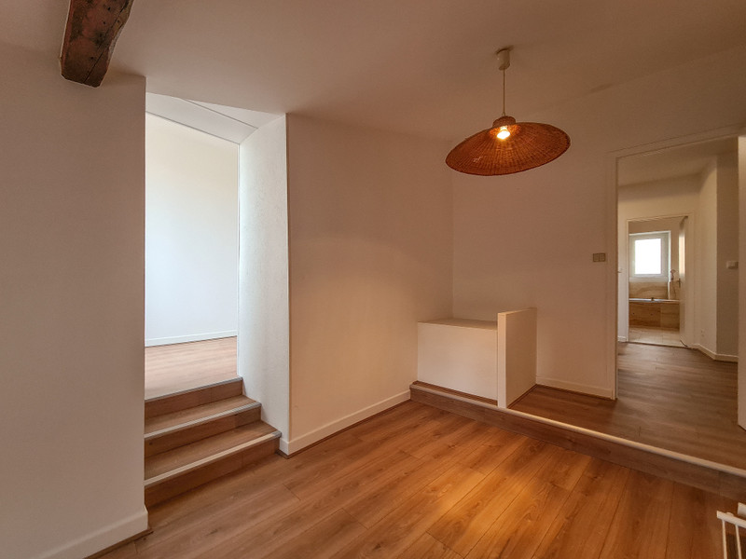
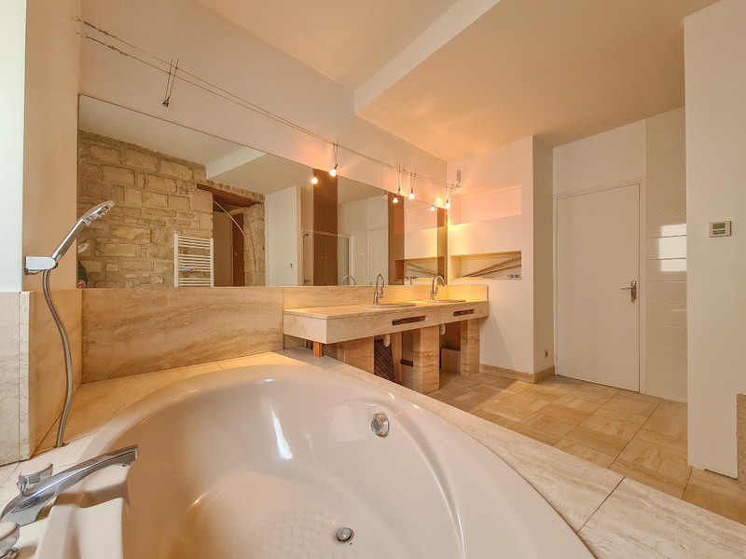
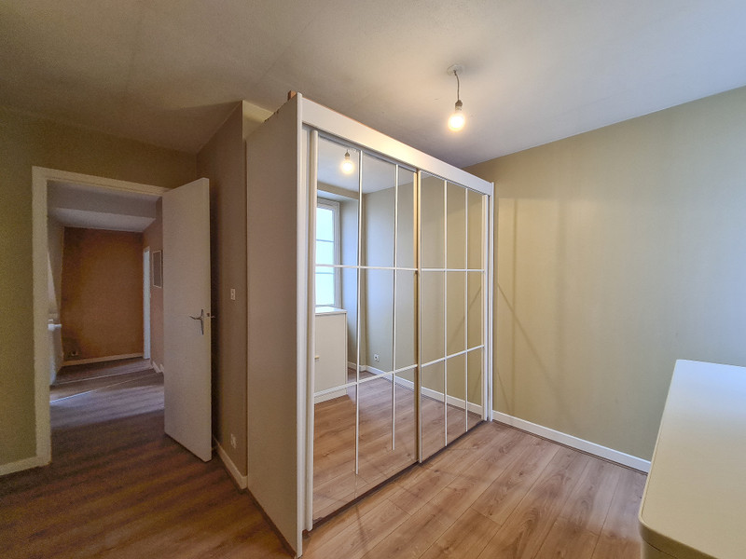
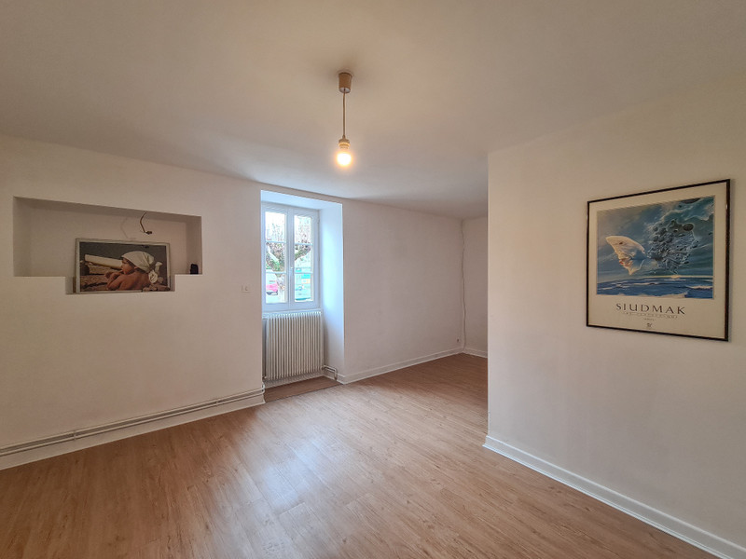
| Ref | A15420 | ||
|---|---|---|---|
| Town |
SAINT-AMANT-DE-BOIXE |
Dept | Charente |
| Surface | 300 M2* | Plot Size | 589 M2 |
| Bathroom | 1 | Bedrooms | 5 |
| Location |
|
Type |
|
| Features |
|
Condition |
|
| Share this property | Print description | ||
 Voir l'annonce en français
Voir l'annonce en français
|
|||
Beautiful stone house in the heart of the charming village of Saint Amant de Boixe. With a good selection of amenities and a rich historical heritage the village is ideally situated with quick access to the N10 dual carridgeway and only 15 minutes away from the outskirts of Angoulême.
Benefiting from mains drainage, central heating and double glazing this atypical house has been nicely renovated. A small adjoining outbuilding has been partially converted and offers scope for additional living space or a guest house. Read more ...
This house is composed as follows:
Entrance hall: 12.40m².
Fitted and equipped kitchen: 16.80m²
Living room with beautiful central fireplace: 49m².
Storeroom: 10.25m²
Workshop or master suite to be created: 40.00m²
Boiler room: 9.30m²
Landing: 11.00m²
Bedroom 1: 18.40m²
Bedroom 2: 17.60m²
Bedroom 3: 16.40m²
Bedroom 4: 10.00m²
Bedroom 5: 25.00m²m²
Bedroom 6: 10.50 m²
Mezzanine: 10.30m²
Bathroom: with bath, shower, double washbasin: 11.90m².
Cellar: 12.80m²
WC on the ground floor: 1.30m²
WC on the first floor: 1.10m ².
Dressing room 1: 5.55m²
Dressing room 2: 8.90m²
------
Information about risks to which this property is exposed is available on the Géorisques website : https://www.georisques.gouv.fr
*These data are for information only and have no contractual value. Leggett Immobilier cannot be held responsible for any inaccuracies that may occur.*
**The currency conversion is for convenience of reference only.
DPE blank.