Register to attend or catch up on our 'Buying in France' webinars -
REGISTER
Register to attend or catch up on our
'Buying in France' webinars
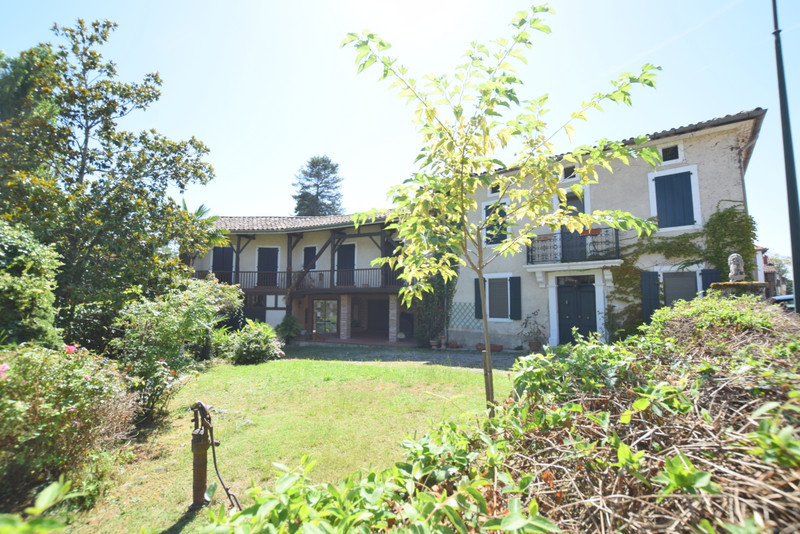
Ask anything ...

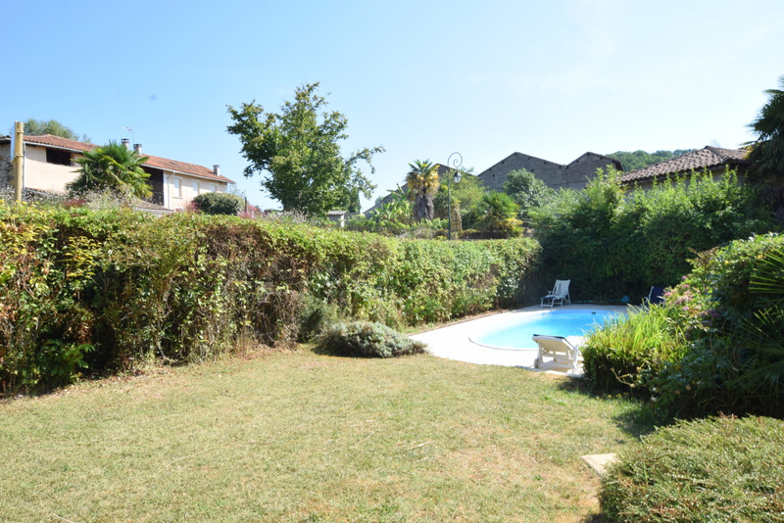
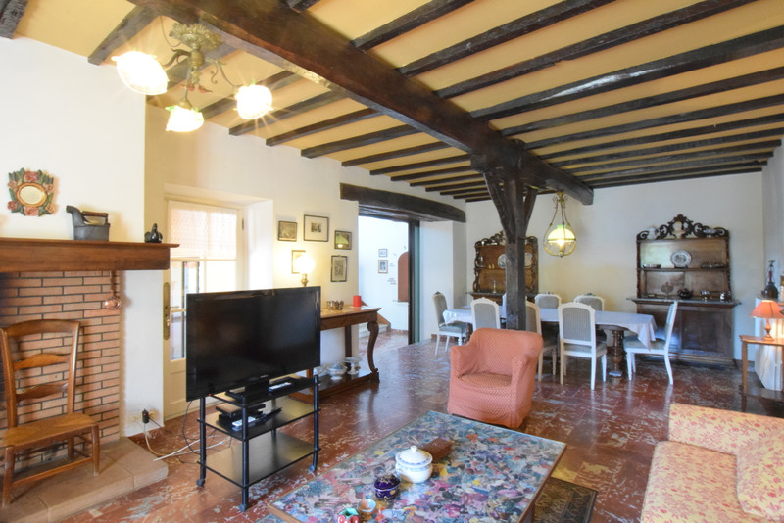
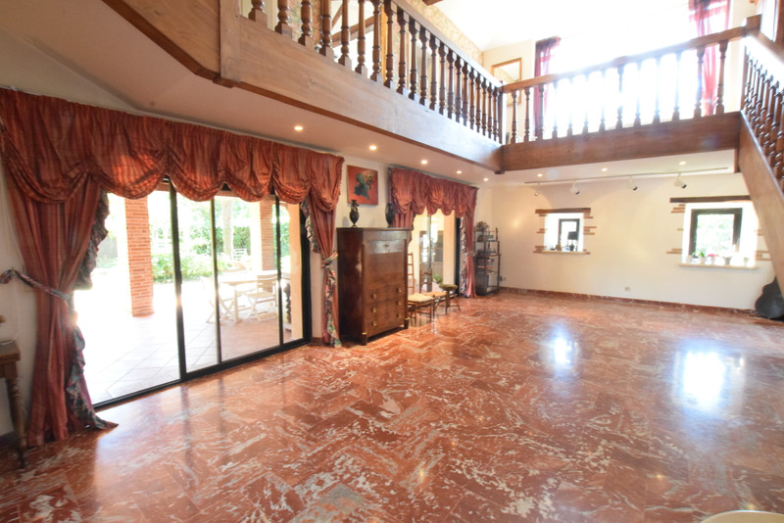
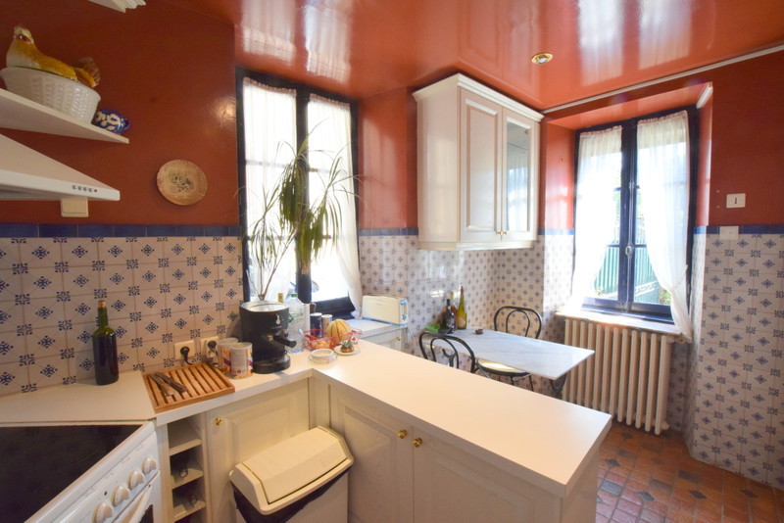
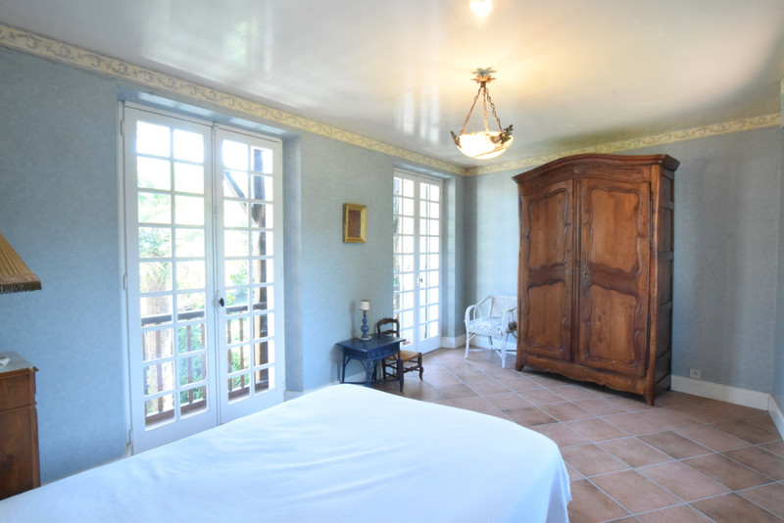
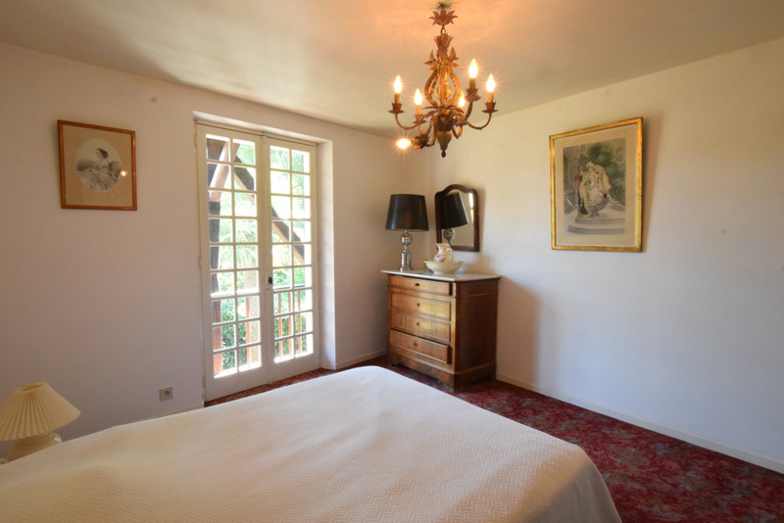
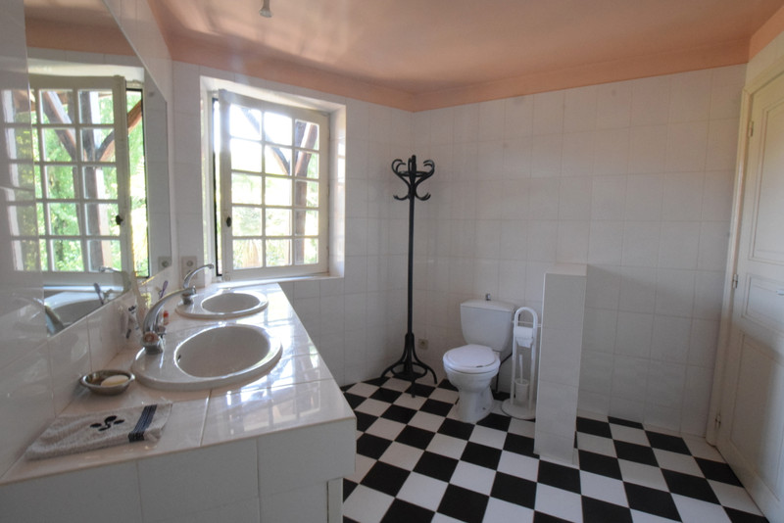
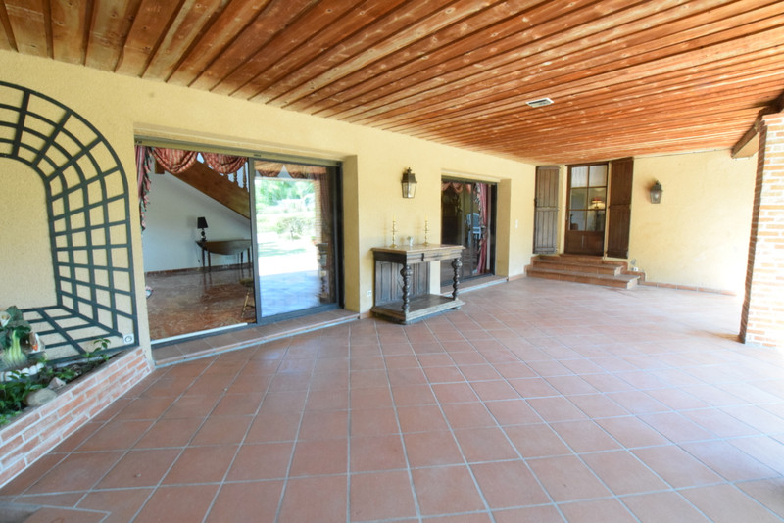
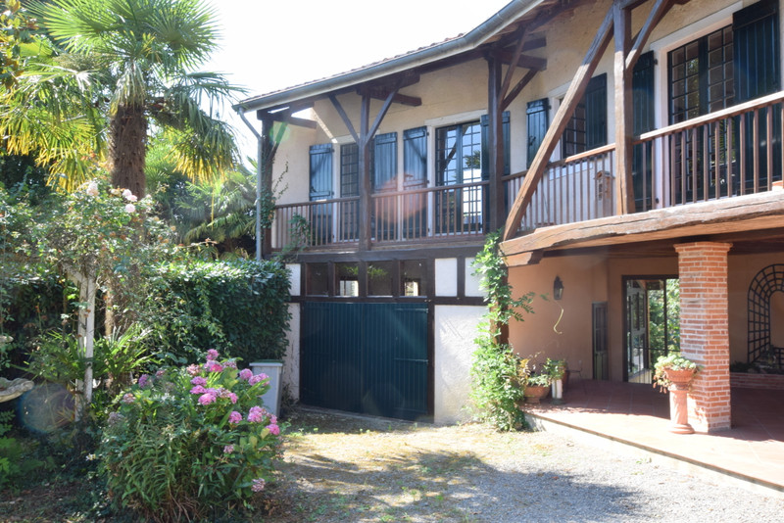
| Price |
€439 000
(HAI)**
**agency fees included : 5 % TTC to be paid by the buyer (€417 200 without fees) Reduction from €494,000 to €439,000 |
Ref | A15371 |
|---|---|---|---|
| Town |
TOUILLE |
Dept | Haute-Garonne |
| Surface | 285 M2* | Plot Size | 771 M2 |
| Bathroom | 3 | Bedrooms | 6 |
| Location |
|
Type |
|
| Features |
|
Condition |
|
| Share this property | Print description | ||
 Voir l'annonce en français
Voir l'annonce en français
|
|||
Situated in a small village yet close to larger towns with easy access to shops, services, restaurants, this lovely house would make an excellent family home, bed and breakfast or holiday home.
Potential for a group of friends or family members to purchase together as a second home and enjoy the lifestyle offered in this wonderful area.
Toulouse International Airport is only 55 mins from the property and the train station of St Martory is only 13 mins away. Read more ...
This wonderful house is located in a peaceful village but is just a short drive to a larger town with all the shops and services you require.
The grounds are pretty, and a perfect size to make it easy to manage whether a family permanent home or a holiday home. The garden is virtually private and not overlooked with lots of sunshine during the day.
GROUND FLOOR
You enter the grounds via the large metal gates that open on to the gravel drive down to the garage. To the right the original beautiful front door leads into the hallway with marble floor and 2 radiators leading to the stairs up to the first floor.
The ground floor has underfloor central heating.
To the right of the hallway is the equipped kitchen with original mosaic floor tiles, 2 windows. The ceiling has spot lights.
Continue to the WC with marble floor and the shower room, again with marble floor, shower, wash basin and tiled walls.
The next room is a lovely office with black and white tiled floor. It is a lovely fresh and inviting room. There are built-in cupboards, exposed beams and a radiator.
Under the stairs at the end of the hallway is a cupboard ideal for storing wine etc.
Left of the hallway is the large living room with marble floor and underfloor heating. This lovely room has
• Open fireplace that works with wooden mantel
• Old bread oven door – ornate only
• 2 radiators
• Original window opening out onto the garden
• Original beamed ceiling
The dining area has a large opening to the old converted barn. Sliding doors close off the barn in winter, or for privacy.
This space could be made into a superb kitchen and dining room or retained as a salon with marble floor, underfloor central heating. 2 large double glazed patio doors open on to the huge covered terrace, ideal for al fresco eating and entertaining friends.
From the salon a large wide and impressive staircase leads up to the first floor accommodation. This barn conversation was undertaken between 1984 and 1990.
FIRST FLOOR
At the top of the staircase is a large seating area with tiled floor and a big picture window with a view of the mountains in the distance, farmland and the vegetable garden below.
On the first floor you will find
• Bedroom One – this is a large cool bedroom with tiled floor, underfloor heating, 2 patio doors out on to the balcony overlooking the garden and pool.
• Large bathroom with bath, 2 wash basins with built in units, a window overlooking the garden, WC and attractive black and white floor tiles.
• Bedroom Two – Again a fresh room with patio doors on to the balcony and underfloor heating.
• Bedroom 3 or Office -This room has a tiled floor, patio door to the balcony, underfloor heating.
• Landing/library
You then enter the original area of the house on the first floor with wooden floor.
• Dressing room
• Bathroom with lovely original tiles, two wash basins, bidet, cupboards, bath and radiator
• WC independent with wooden floor
You then turn into a wide hallway. At the end of the hallway patio doors open onto a lovely small balcony overlooking the garden. This hallway provides access to
• Bedroom 4 with wooden floor, 2 windows, radiator and exposed beams.
• Bedroom 5 with a window and radiator - this is a spacious bedroom
• Bedroom 6 with exposed beams, old fireplace with marble surround, radiator and window overlooking the garden
A second staircase leads back down to the entrance hall. And from the hallway steps lead up to the attic.
ATTIC
There is a very large attic that is convertible but at the moment would make a superb play area for children.
EXTERIOR
As mentioned previously there is a large covered terrace (approx. 50 m2) with tiled floor and access to the barn and the living room.
A door from the terrace leads into the garage. The oil tank is located underneath the garage floor. The garage has electric lights and socket and 2 windows.
Sliding doors from the terrace open onto a very small balcony. Left you enter the conservatory with tiled floor and windows overlooking the vegetable garden and over to the mountains in the distance.
Steps down lead to the vegetable plot and back garden.
Under the conservatory is the boiler room which is also a garden storage area.
The main garden is virtually private. There is a decked area that covers the drainage (septic tank) that was installed in 2017.
A small outhouse has a wood store and garden storage and a door leading into a shower – ideal after working in the garden or using the swimming pool.
The swimming pool is approximately 7m x 3m and has a tiled terrace ideal for relaxing.
This lovely home has a spacious feel throughout and has some lovely original features.
A perfect family home being close to a town with shops and services, schools, doctors etc.
Equally it could be a family home and business offering bed and breakfast accommodation to tourists visiting this lovely region.
Why not visit to fully appreciate the size and scope of what this lovely home offers.
REGION
The village has a lake and is close to Salies du Salat a picturesque town and an active spa resort at the foot of the Pyrenees with promenades, squares and shade esplanades and the thermal baths build in 1925 in the Neo-Egyptian style.
Salies offers:
• Thermal Spa
• Lake des Isles
• Golf (9 hole)
• Historic buildings to explore
This region is beautiful with lovely cycle routes and walks/hikes and markets in various villages on different days with regional produce.
Access to the village is easy with
• Toulouse international airport approximately 80km away
• Access to the A64 motorway at Saint Martory just a short drive away
• Train station approximately 9 km away
We look forward to hearing from you.
------
Information about risks to which this property is exposed is available on the Géorisques website : https://www.georisques.gouv.fr
*Property details are for information only and have no contractual value. Leggett Immobilier cannot be held responsible for any inaccuracies that may occur.
**The currency conversion is for convenience of reference only.