Register to attend or catch up on our 'Buying in France' webinars -
REGISTER
Register to attend or catch up on our
'Buying in France' webinars
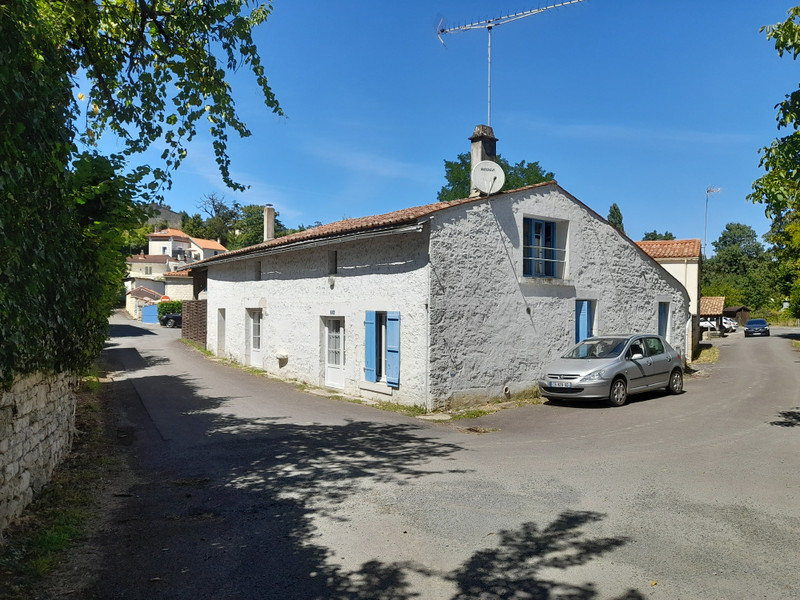

Search for similar properties ?

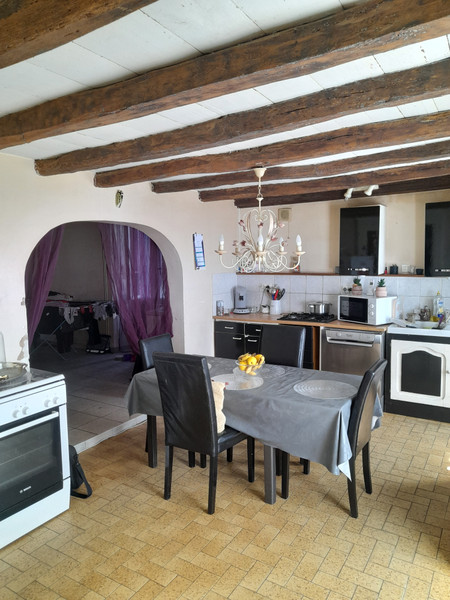
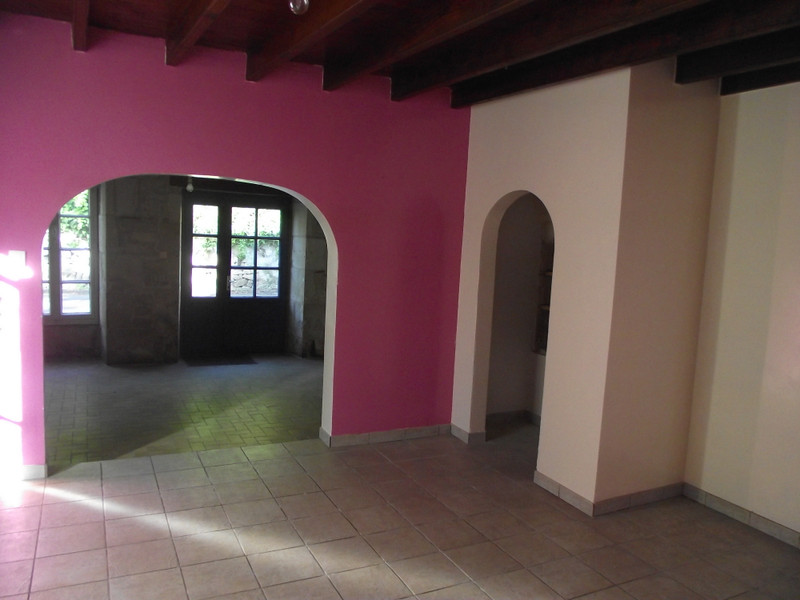
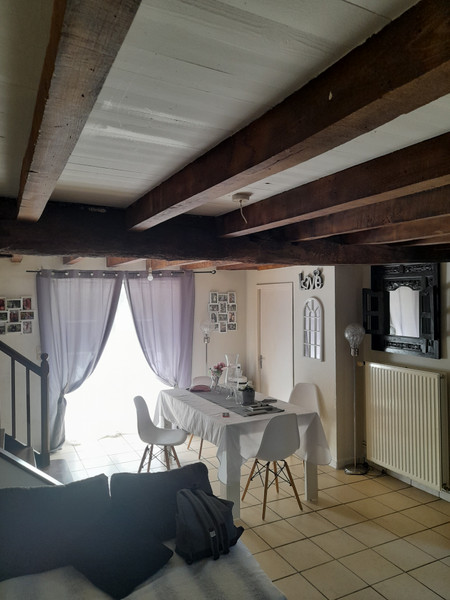
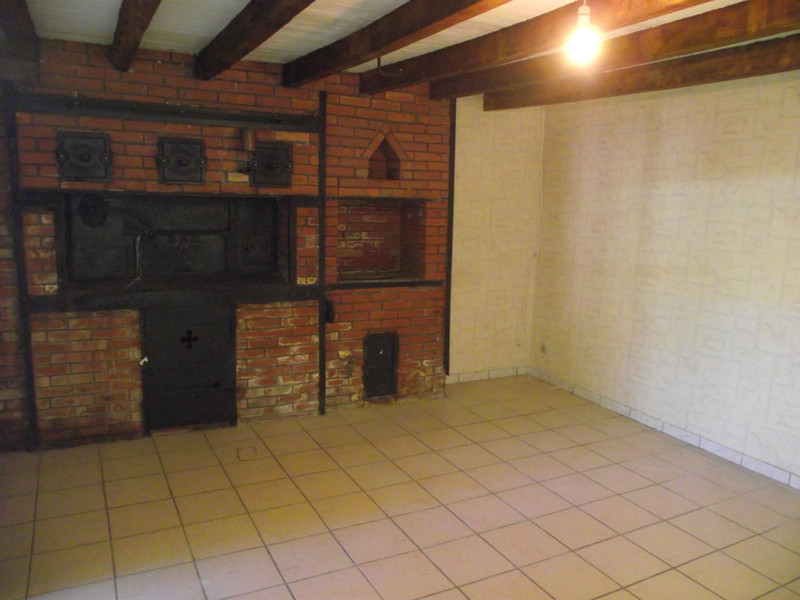
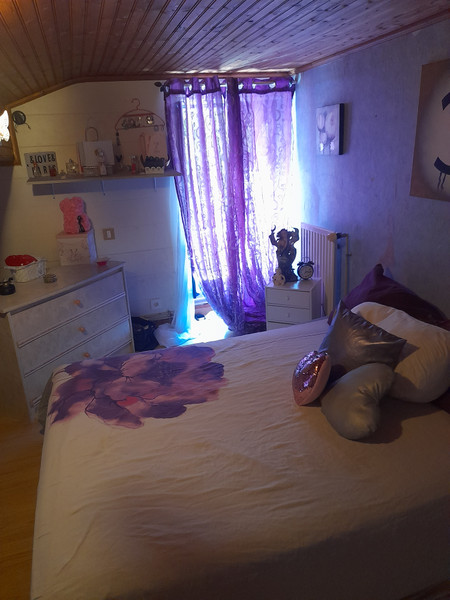
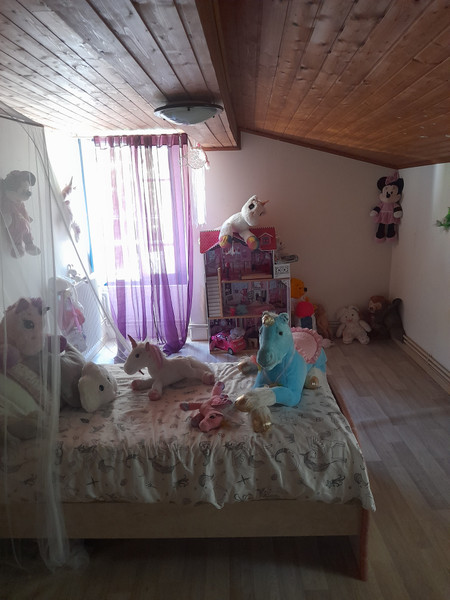
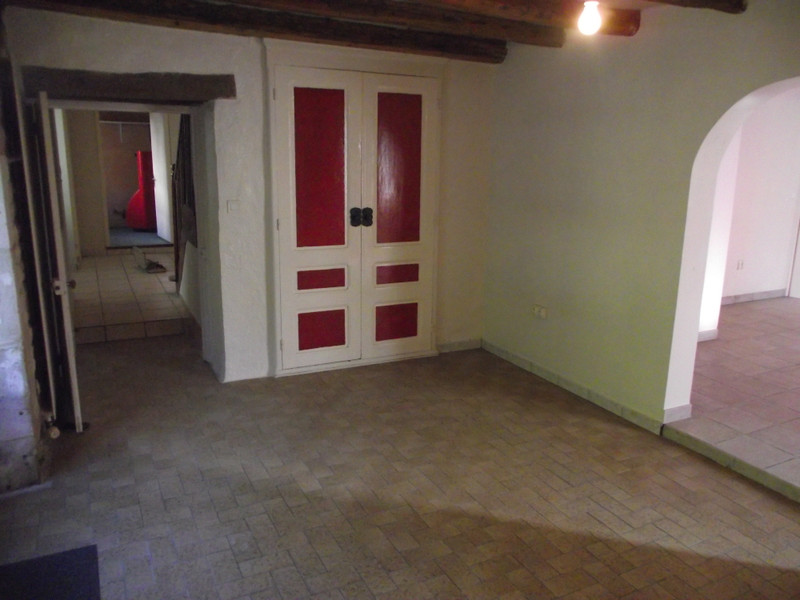
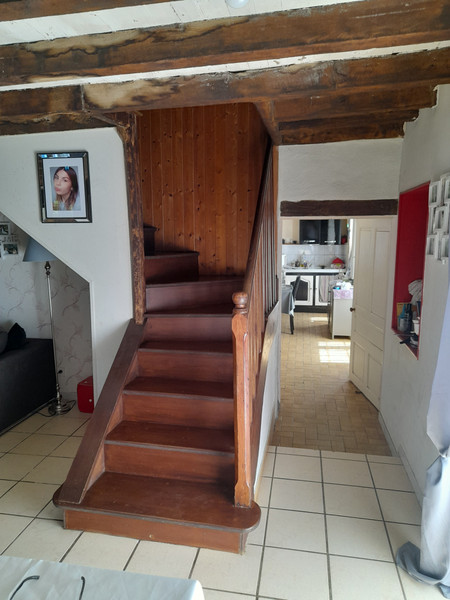
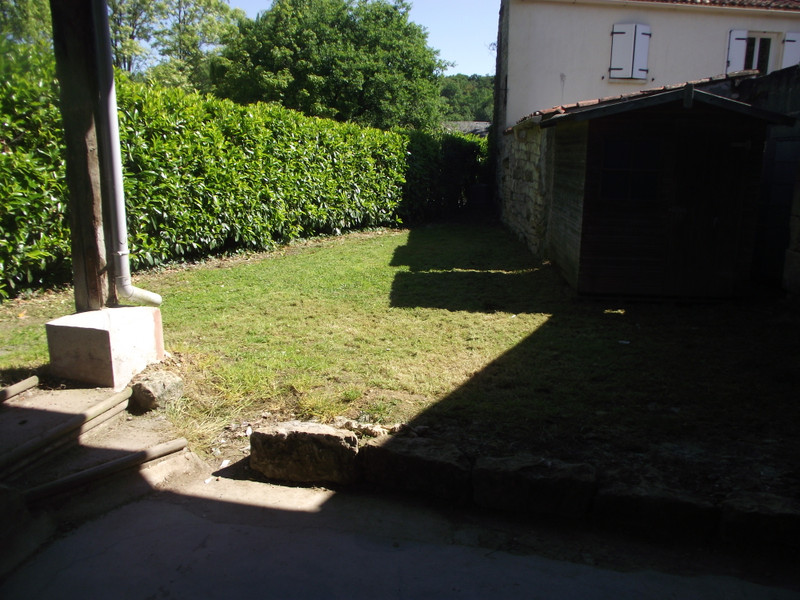
| Ref | A15294 | ||
|---|---|---|---|
| Town |
AUCHAY-SUR-VENDÉE |
Dept | Vendée |
| Surface | 133 M2* | Plot Size | 323 M2 |
| Bathroom | 2 | Bedrooms | 4 |
| Location |
|
Type |
|
| Features |
|
Condition |
|
| Share this property | Print description | ||
 Voir l'annonce en français
Voir l'annonce en français
|
|||
This charming house with significant social history as a former communal bakery, is situated in a quiet village only 7 kms from Fontenay le Comte.
It offers spacious accommodation on the ground floor including a living room with access to an outside covered terrace and garden, large dining area combined with good sized kitchen and a bedroom/utility room and shower/WC. Upstairs there are double bedrooms, a small further room suitable for a single room, and a loft storage area with a further storage room.
Situated on the edge of the beautiful Marais Poitevin National Park and just 7kms from the large market town of Fontenay le Comte with all amenities, this property represents a great opportunity for a family home or holiday home. Read more ...
Ground floor.
The main entrance leads into the kitchen (15m²) with kitchen unit and pantry cupboard. The dining room (18m²) is situated next to the kitchen via an open plan archway and provides access to a shower room with WC (5m²) and ground floor bedroom (12m²) A small hallway leads to a large living room (28m²) with original bakery oven ironwork feature and double glazed door, leading to the rear garden and terrace.
First floor.
An attractive wooden stairway leads to the first floor where a small landing leads to three bedrooms, a bathroom and separate WC:
Bedroom 1 (14m²) Bedroom 2 (9m²) office (7m²) Bedroom 3 (9m²) Bathroom (6m²) WC (2m²)
There is also a large attic space for storage (9m²)
The house benefits from mains drains, double glazing throughout the ground floor, electric water heating and oil central heating.
To the rear of the property, there is a wooden covered terrace area (26m²) which leads onto an enclosed garden. This is laid to mainly to lawn, overall length approximately 20m, and provides plenty of space for relaxing and al fresco dining. There is also a shed and rear gate leading to the road.
A fantastic holiday home or family home.
All measurements are approximate.
------
Information about risks to which this property is exposed is available on the Géorisques website : https://www.georisques.gouv.fr
*These data are for information only and have no contractual value. Leggett Immobilier cannot be held responsible for any inaccuracies that may occur.*
**The currency conversion is for convenience of reference only.