Register to attend or catch up on our 'Buying in France' webinars -
REGISTER
Register to attend or catch up on our
'Buying in France' webinars
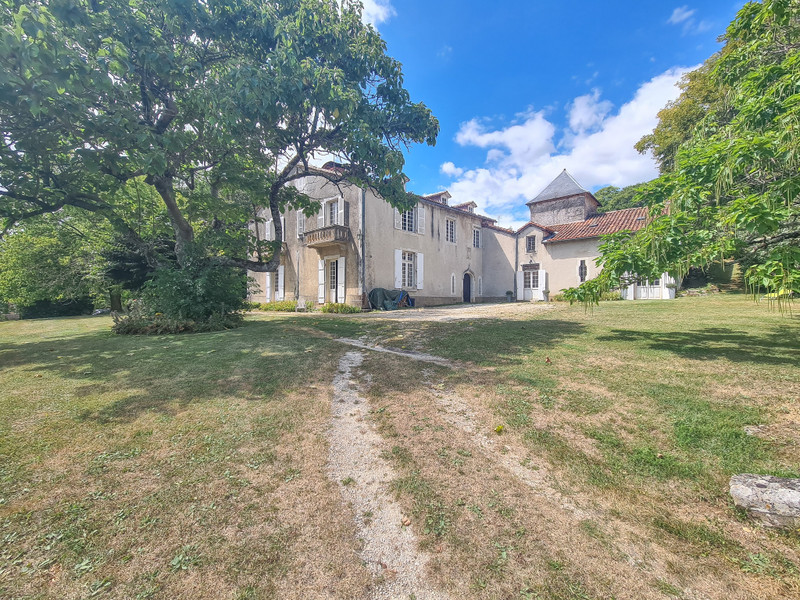

Search for similar properties ?

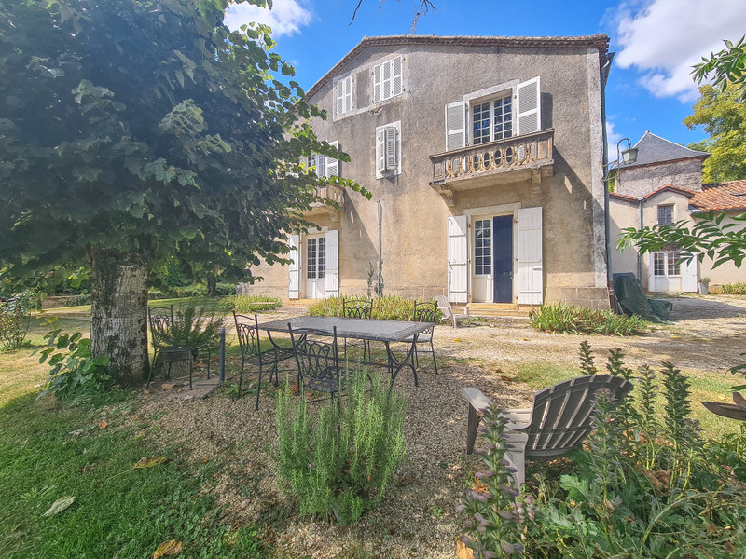
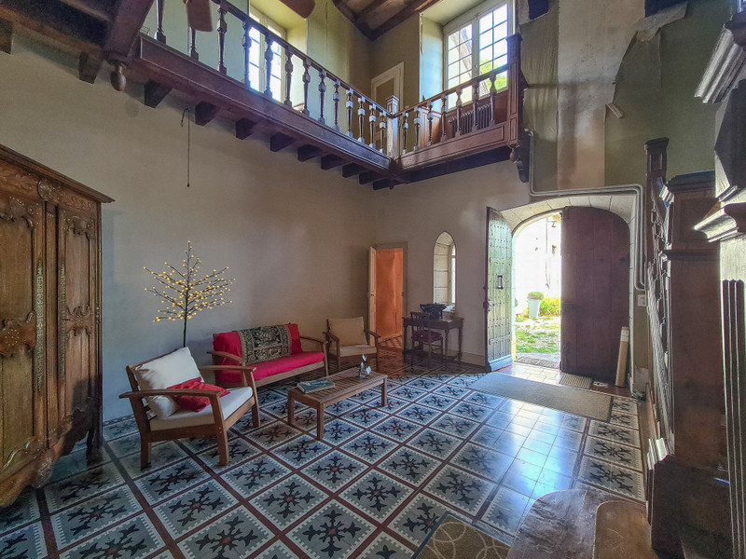
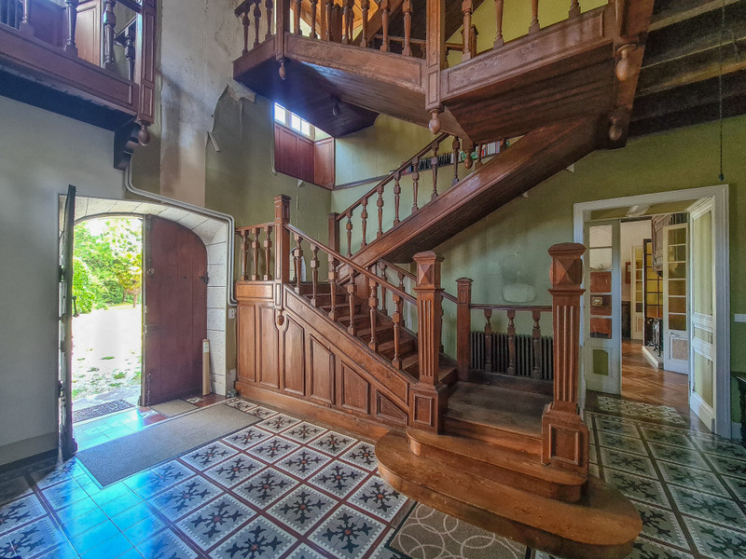
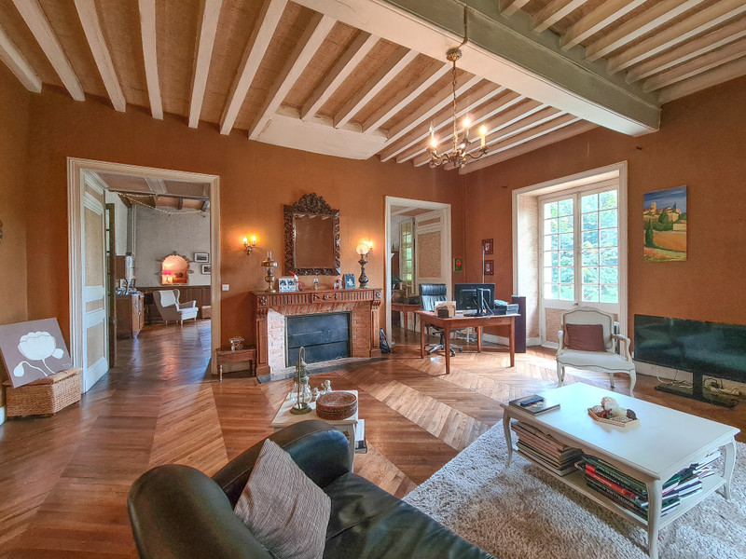
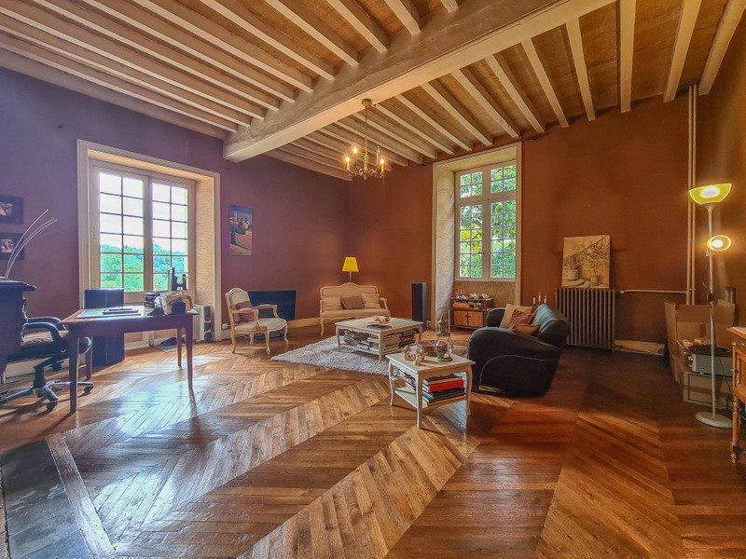
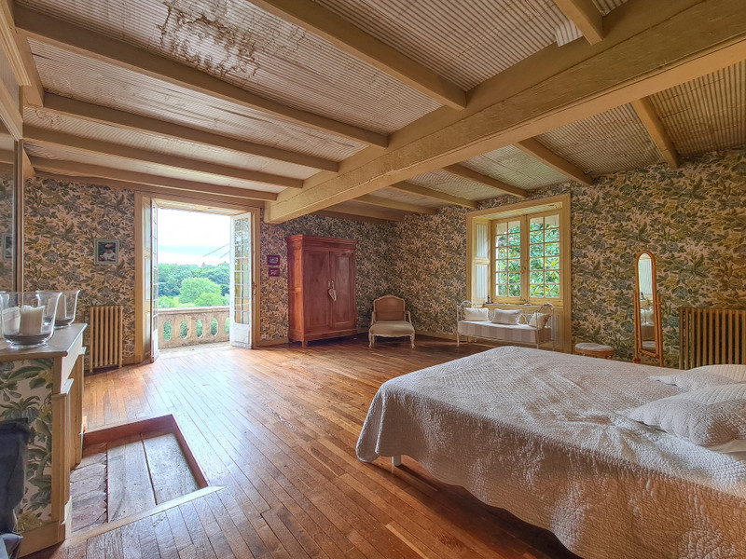
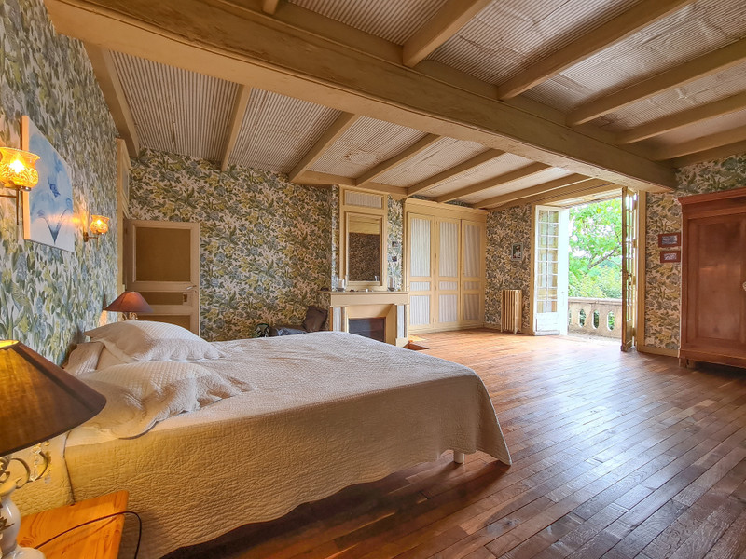
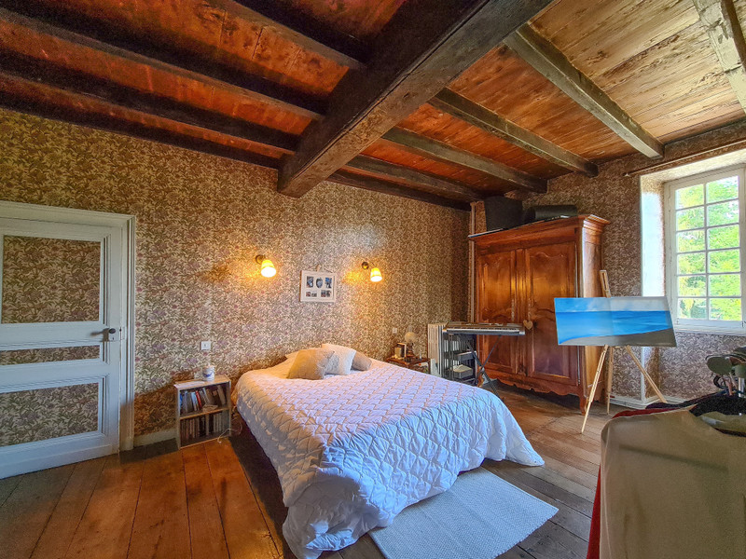
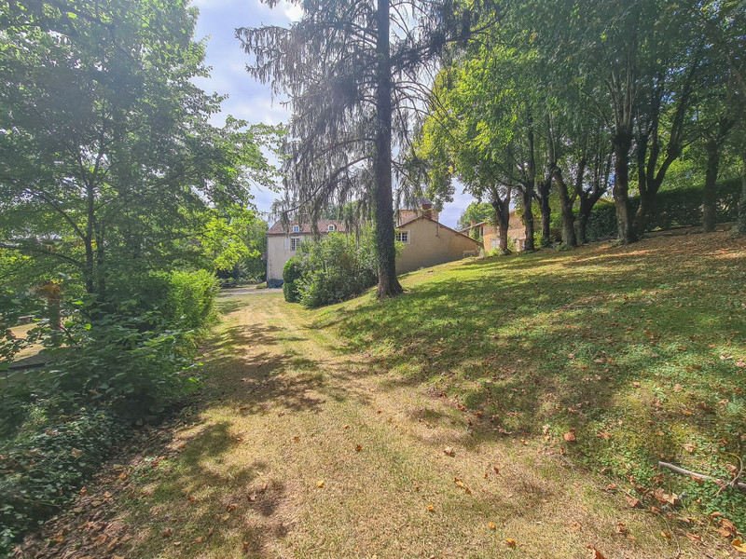
| Ref | A15207 | ||
|---|---|---|---|
| Town |
PARZAC |
Dept | Charente |
| Surface | 295 M2* | Plot Size | 69865 M2 |
| Bathroom | 2 | Bedrooms | 3 |
| Location |
|
Type |
|
| Features | Condition |
|
|
| Share this property | Print description | ||
 Voir l'annonce en français
Voir l'annonce en français
|
|||
Old and enchanting manor. Enter through its large period door and take a step back in time. Perched on a terrace, the manor of govalet dominates the whole valley of the Sonsonette. It dates from the 14th century. History lovers, you will enjoy strolling in its corridors and discovering hidden doors. The height of the ceilings, the spacious rooms will charm you. Its majestic staircase in its center serves two floors with beautiful rooms. Some refreshment is to be expected, but quite habitable. The top floor is 70% renovated and designed to accommodate 2 additional bedrooms and bathrooms.
You will also discover the outbuilding of the former servants among other surprises. There is also the tower and the independent longère of the manor. Walks, bike rides or horseback riding in this beautiful landscaped park, its woods, its river. Teleworking possible. Oil and wood heating. Septic tank is up to standards. and solar panels installed on the outbuilding.
Semi-detached : dependence part
Read more ...
This manor is composed of :
ON THE GROUND FLOOR
- An entrance hall: 41,19m² with old cement tiles
- An office: 25,71m ² to renovate at the bottom at the level of the parquet floor and the window
- A corridor with a kitchen corner: 9,02m².
- A dining room: 38,77m² with a beautiful parquet floor of period, fireplace.
- A living room: 39m ² with a canvas wall and a dressed fireplace.
By taking the beautiful walnut staircase we arrive on the second floor.
ON THE 1ST FLOOR
- A corridor place: 5,05m².
- A corridor: 11,27m² giving onto a door leading to the annex.
- A master bedroom 1 (with direct access to the bathroom): 40,39m² with its fireplace and its small balcony facing south. Breathtaking view.
- A bathroom: 8,12m² with a toilet
- A bedroom 2: 22,14m² also with its fireplace. Some refreshments to do on the wall.
- Shower room: 4,31m² with direct access to the bedroom.
- A room 3: 23,44m² old floor and fireplace.
- A toilet room: 6,54m².
- A room (nursery): 7,96m².
SECOND FLOOR
This floor is to finish to renovate. It has been renovated with noble materials.
- A room 3: 35,36m² (of which 13m² law carrez) floor dry chappe with granule fermacel.
- A bathroom: 12,48m² (7,23m² loi carrez) with hemp insulation and velux double glazing.
- A dressing room: 22,19m² (12,08m² loi carrez) with hemp insulation
- A room 4: 21,57m² (11,56m² loi carrez)
- A bathroom: 7,25m ².
- A room 5: 25,37m ².
* An Annex to the manor house to renovate
ON THE GROUND FLOOR
- A corridor: 5,12m
- A wc: 4,57m
- A kitchen: 34,73m
- A back kitchen: 16,7m ².
ON THE FLOOR
- A bedroom: under the roof: 33,67m² (20,17m² law carrez)
- A bathroom: 16,42m² (5,3m² loi carrez)
HALF LEVEL
- A wc
- Room: 13m ² (13m ² law)
OUTSIDE AT THE BACK OF THE MANOR
- A tower (pigeon house) from the 14th century on two levels with small roofs
- A longère composed of various outbuildings.
* A garage : 34,4m².
*Ancient dwelling house
- Room 1: 24,3m
- Room 2: 9,19m ² *Workshop: 14,50
*Workshop: 14,50m ².
*A sheepfold
A floor to renovate entirely
*A barn: 74m ².
A space for a possible "swimming pool" project.
A park of 10 hectares: trees, vegetable garden with irrigation, wood in the extension of the property and 2 meadows of which one in edge of the river.
The roof of the manor needs to be revised
The walls and ceilings of some rooms need to be refreshed
The kitchen has been installed in a corridor and the servants' kitchen needs to be renovated.
Small semi-detached house (vacation house) at the end of the outbuilding at the back.
The sanitation is up to standard.
The roof of the outbuilding is up to standard
A beautiful investment for beautiful projects.
------
Information about risks to which this property is exposed is available on the Géorisques website : https://www.georisques.gouv.fr
*These data are for information only and have no contractual value. Leggett Immobilier cannot be held responsible for any inaccuracies that may occur.*
**The currency conversion is for convenience of reference only.