Register to attend or catch up on our 'Buying in France' webinars -
REGISTER
Register to attend or catch up on our
'Buying in France' webinars
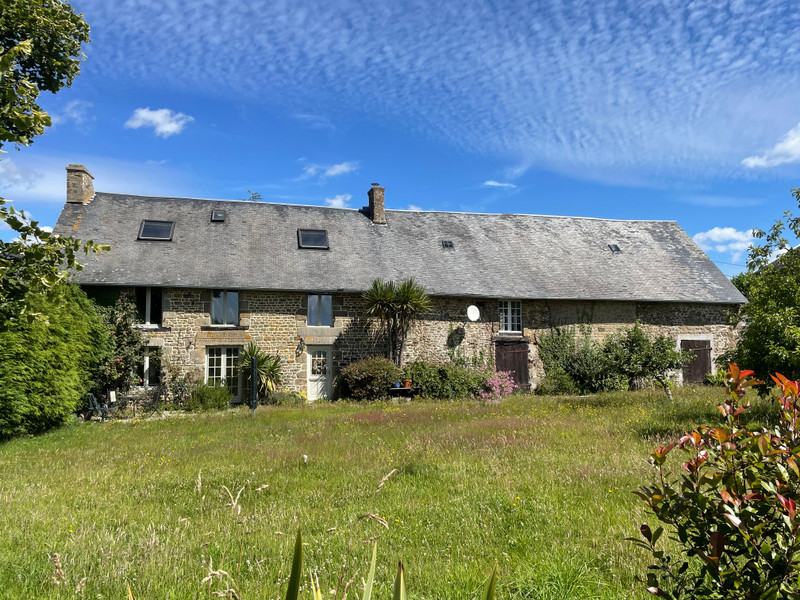

Search for similar properties ?

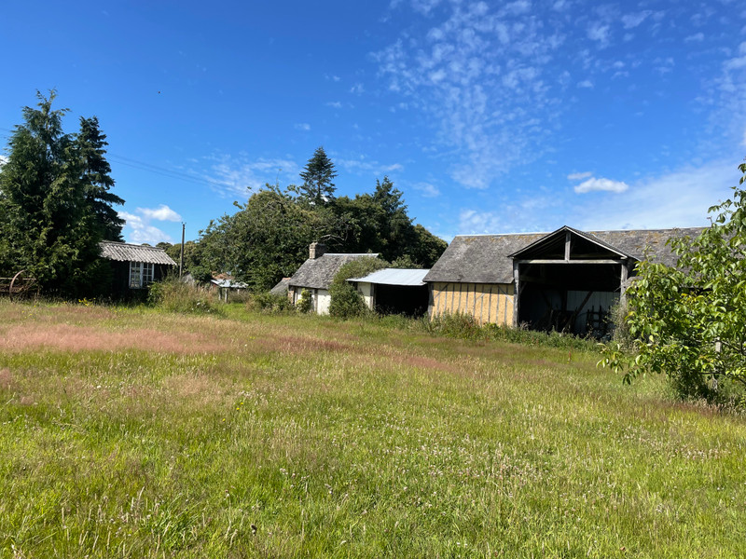
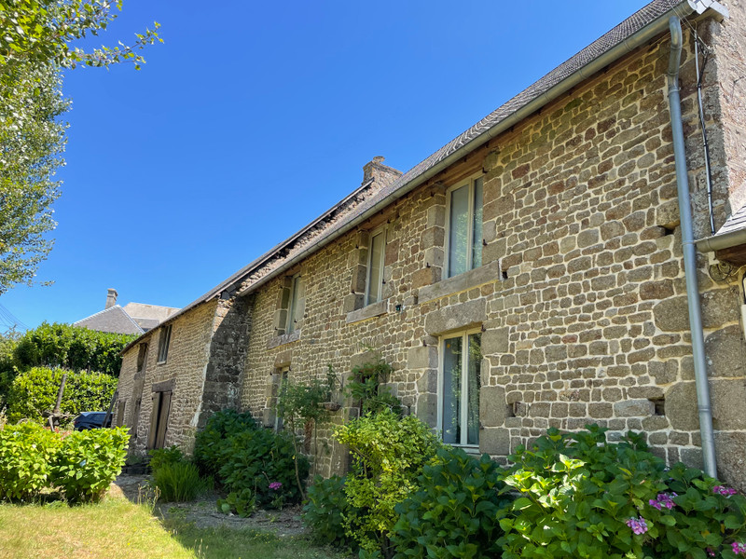
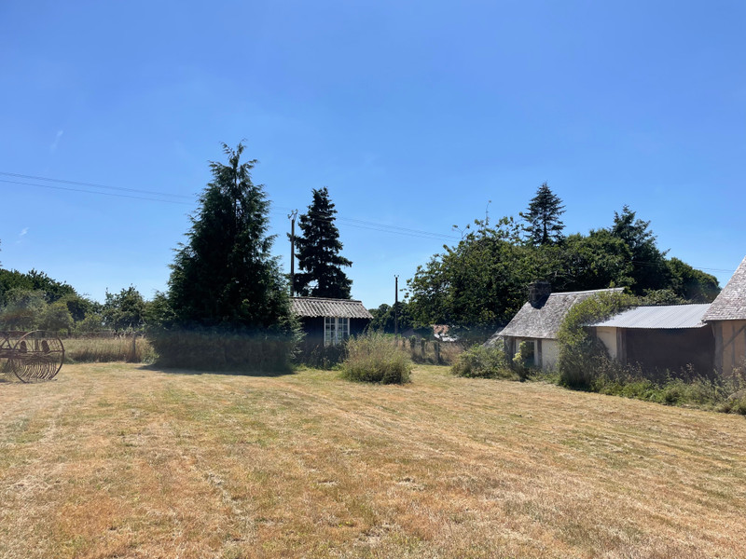
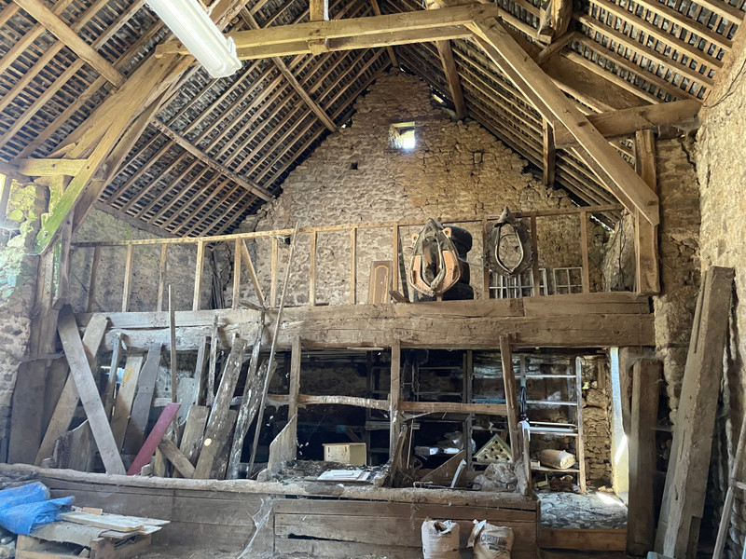
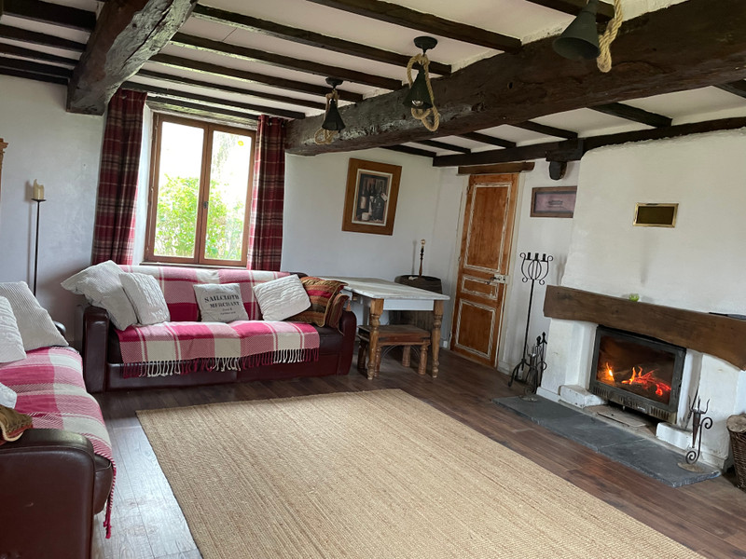
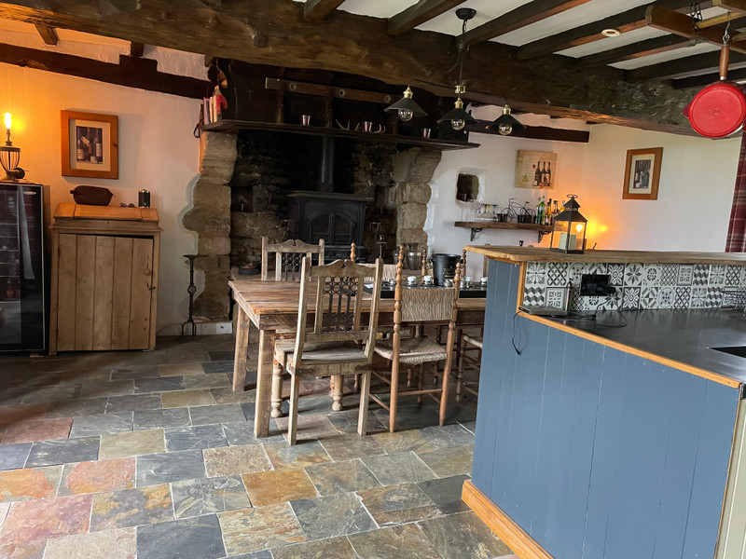
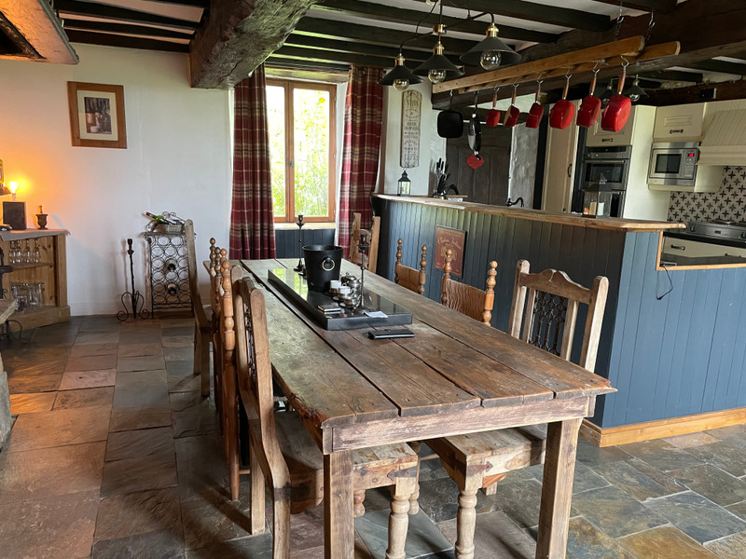
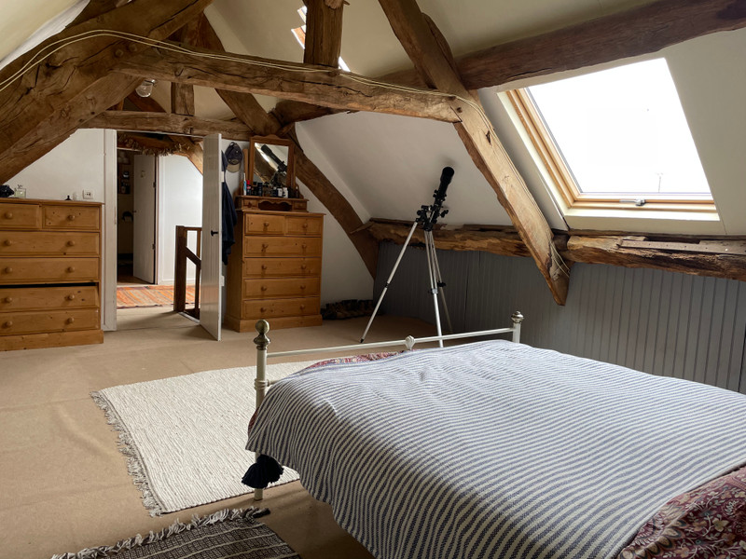
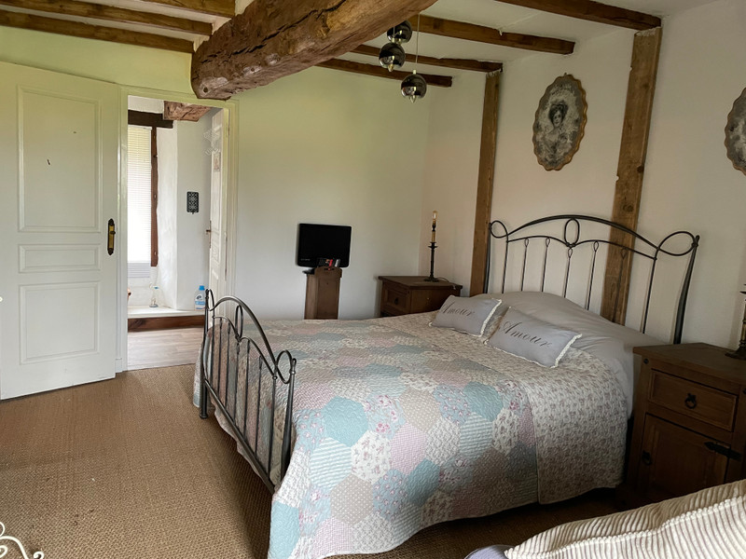
| Ref | A15138 | ||
|---|---|---|---|
| Town |
LE TEILLEUL |
Dept | Manche |
| Surface | 160 M2* | Plot Size | 1860 M2 |
| Bathroom | 3 | Bedrooms | 5 |
| Location |
|
Type |
|
| Features |
|
Condition |
|
| Share this property | Print description | ||
 Voir l'annonce en français
Voir l'annonce en français
|
|||
Pretty five-bedroom stone house in an enviable edge of village location, with amenities within walking distance. A large attached barn has the potential to be converted, subject to permissions. Other outbuildings and private parking are the cherry on the cake of this superb package.
Recently renovated, this is not to be missed.
Ferries and airports within 2 hours. Rennes airport around 98km. Mainline train to Paris in Flers approx. 40km.
Read more ...
Located in an edge of village hamlet, this is a private location, but with easy access to village amenities.
Ground Floor.
You enter into a large and light dual aspect kitchen/diner of around 37m2, with a cosy living room of 29m2 to your right, both with fireplaces. Off here is an 11m2 storage space that leads through to the attached barn.
First Floor.
Original stairs lead to four double bedrooms, one of which is en-suite, a separate WC and a separate shower room. The bedrooms are 14.5 m2, 7.6 m2, 8.5m2 and 13.8m2.
Second Floor.
Here you find a large double bedroom under eaves of 29m2 and a generous 13.9m2 landing area, that would make an ideal office space as well as a separate 7.9m2 bathroom.
There is no lack of space or original features in this character house which benefits from double glazing.
Outside.
The garden is laid mostly to lawn.
Attached to the house is a large 78m2 barn that could make there floors, should you wish to convert, subject to permission.
At the end of the garden is a large open hangar barn, a former bread oven and a good sized wooden shed, offering great storage.
To the front of the house is roofed pergola area, ideal for summer evenings.
This is a cracker and early viewing is recommended.
------
Information about risks to which this property is exposed is available on the Géorisques website : https://www.georisques.gouv.fr
*These data are for information only and have no contractual value. Leggett Immobilier cannot be held responsible for any inaccuracies that may occur.*
**The currency conversion is for convenience of reference only.