Register to attend or catch up on our 'Buying in France' webinars -
REGISTER
Register to attend or catch up on our
'Buying in France' webinars
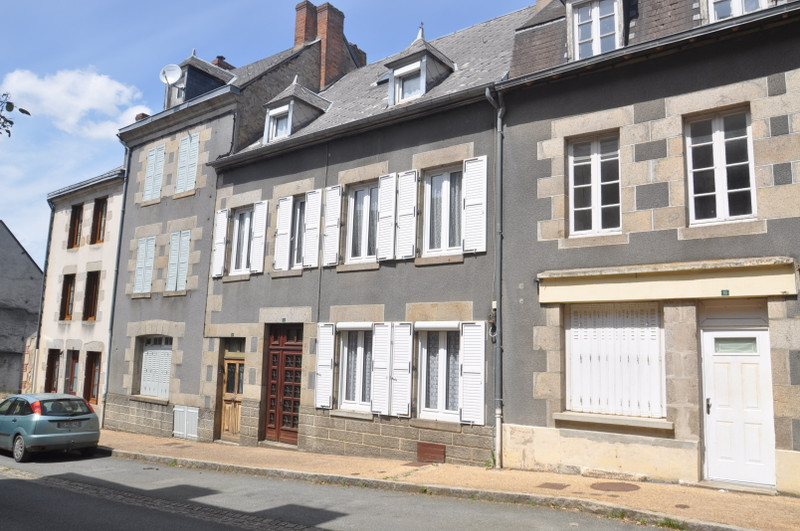

Search for similar properties ?

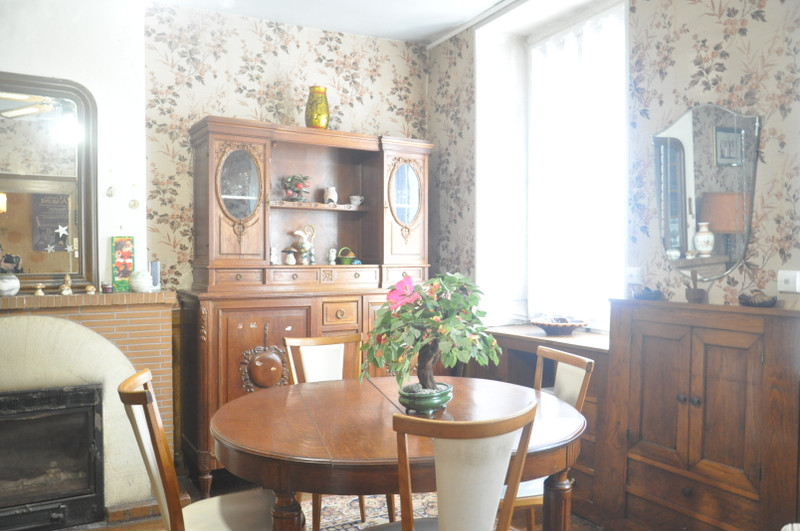
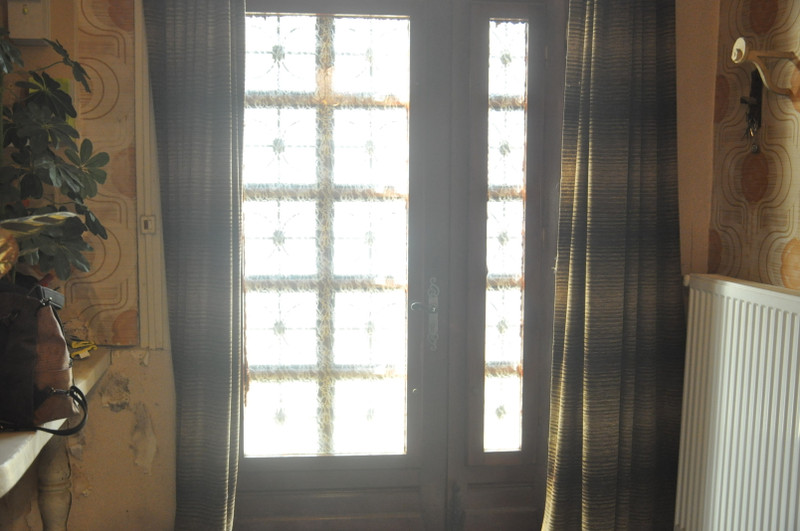
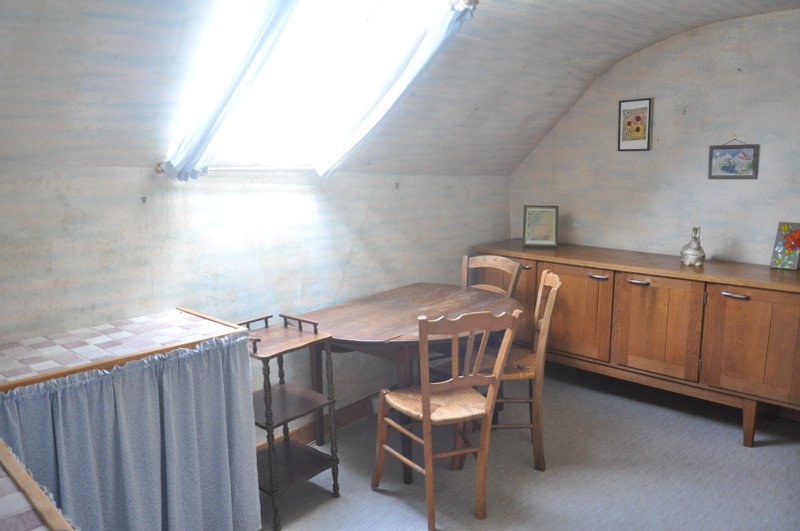
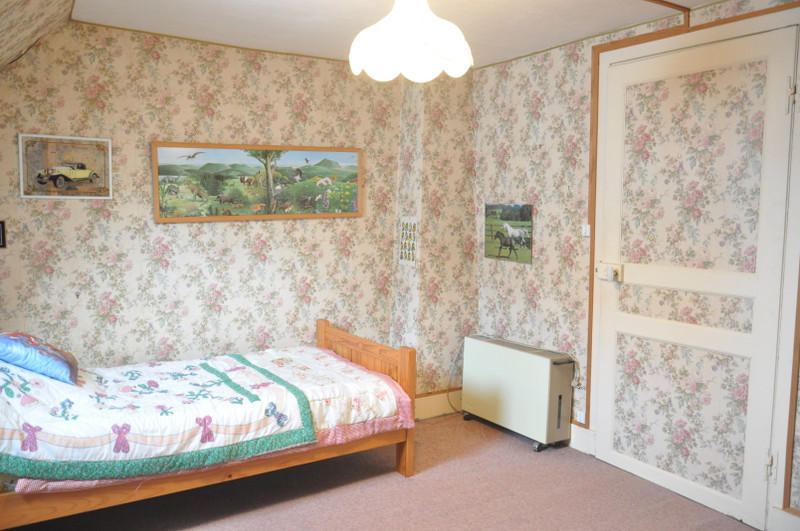
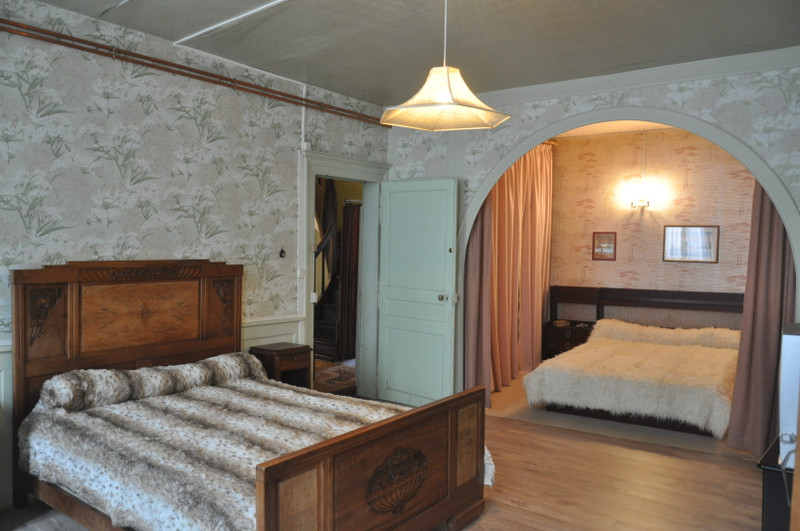
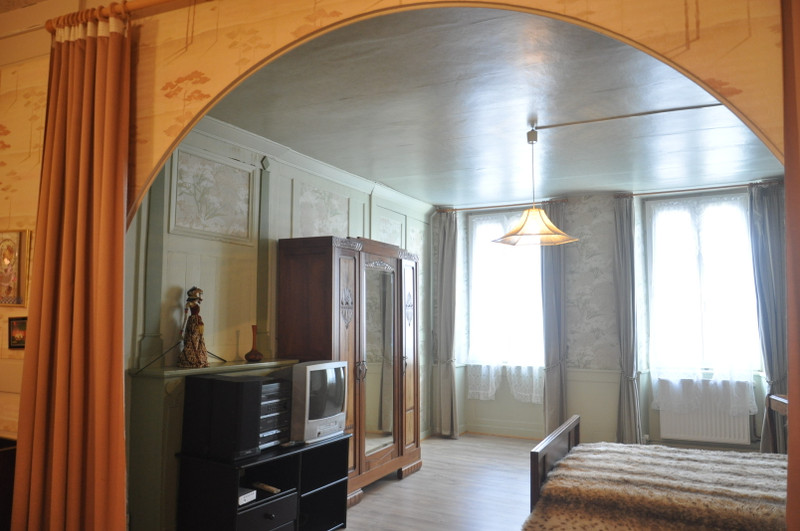
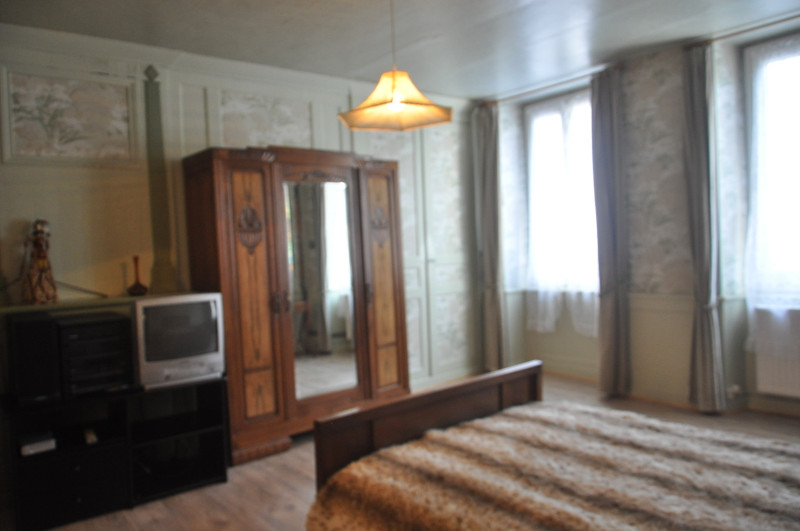
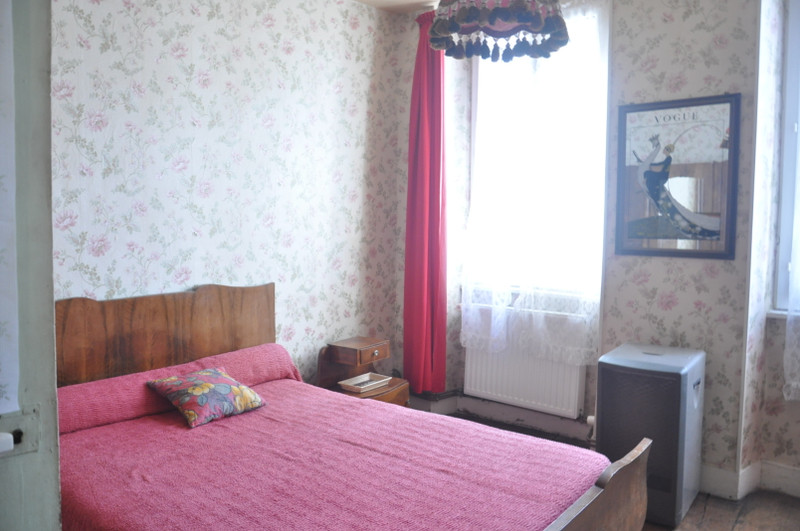
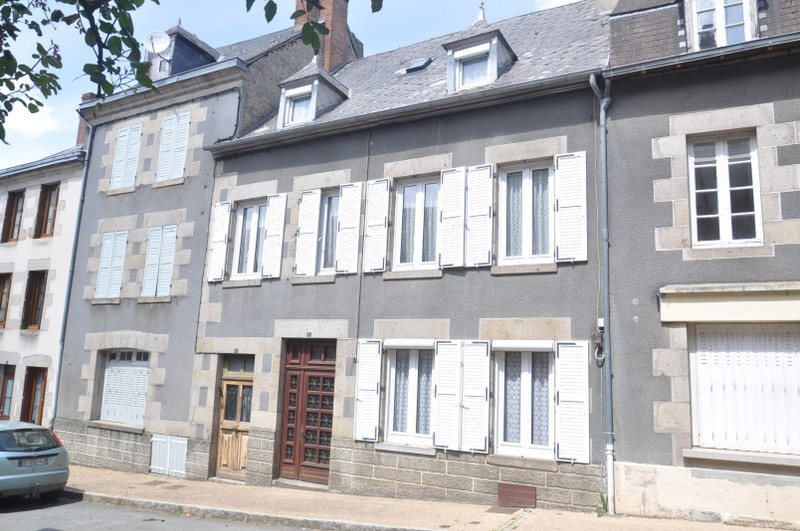
| Ref | A15041 | ||
|---|---|---|---|
| Town |
BÉNÉVENT-L'ABBAYE |
Dept | Creuse |
| Surface | 150 M2* | Plot Size | 50 M2 |
| Bathroom | 1 | Bedrooms | 4 |
| Location |
|
Type |
|
| Features |
|
Condition |
|
| Share this property | Print description | ||
 Voir l'annonce en français
Voir l'annonce en français
|
|||
Built in the mid 1800s this large 5 bedroom house has lots of potential. Situated right in the heart of the village of Bénévent l'Abbaye, 23210, which has amenities, a small fishing lake and much more to offer. Read more ...
Nicely presented large 5 bedroom village house, built in the mid 1800s which was originally a family butchers shop. Lots of original features still remain and it benefits from double glazed windows and doors and new shutters. The rear roof has been replaced and the seller tells me is in good condition and the front roof is in good condition and did not need replacing. The seller tells me there are no leaks.
There is also a large old building to renovate at the rear which now houses the boiler for the central heating system. There is great potential here to remove half of the roof from this 2nd dwelling and have it as a large walled courtyard, the floor is already concreted and alls are in ok condition.
There is a very small walled garden beyond, this could easily house a table and chairs.
You enter the house into a large bright entrance hallway which has been partitioned off using a wooden screen, which could be easily removed. This leads to a lounge/dining area and into the kitchen area, the kitchen area is quite small for the size of the property, however there is also opportunity to extend and make it larger
Back into the hallway there is a lovely old oak staircase that leads to bedrooms and a toilet. Another staircase leads on to further bedrooms, an office/work room and a shower room.
There is also another staircase leading to a loft area that could be converted for use as bedrooms, it is a huge space and would easily make into 2 bedrooms and bathroom.
The house benefits from connected to mains drains, double glazing throughout, oil fired central heating, parking at the front of the property. Rear roof replaced and front roof seller tells me is in good condition.
Entrance 8.5m²
Laundry room 5m²
Old house boiler room 27m²
Kitchen 9m²
Lounge/dining 19m²
Landing 1st floor 9m²
Bedroom 1 is approx 23m²
Bedroom 2 is approx 11m²
Bedroom 3 is approx 13m²
Loft 32m²
Work room/office 12m²
Bedroom 4 17m²
Bedroom 5 13m²
Attic 56m²
All measurements are only approx and for an idea of size only.
A huge amount of house for a small amount of money.
For further questions or to book a visit please do not hesitate to contact me directly.
------
Information about risks to which this property is exposed is available on the Géorisques website : https://www.georisques.gouv.fr
*These data are for information only and have no contractual value. Leggett Immobilier cannot be held responsible for any inaccuracies that may occur.*
**The currency conversion is for convenience of reference only.
DPE blank.