Register to attend or catch up on our 'Buying in France' webinars -
REGISTER
Register to attend or catch up on our
'Buying in France' webinars
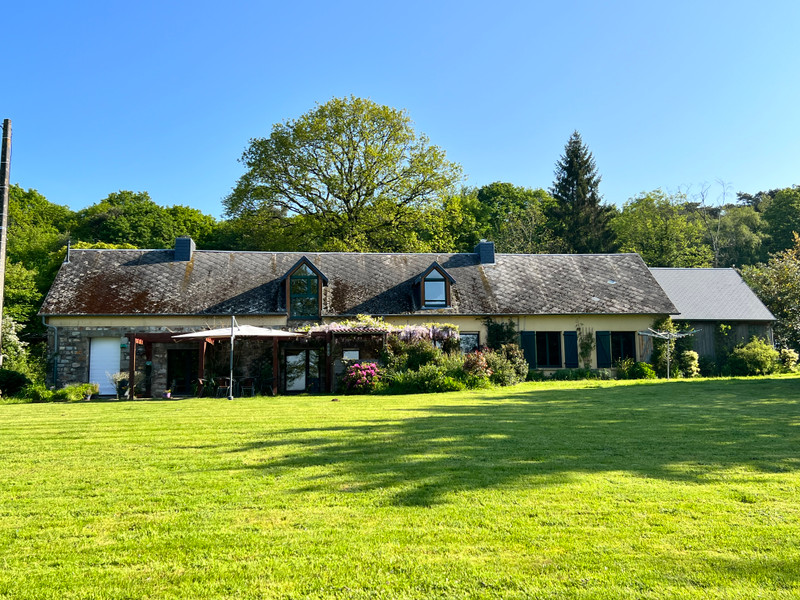

Search for similar properties ?

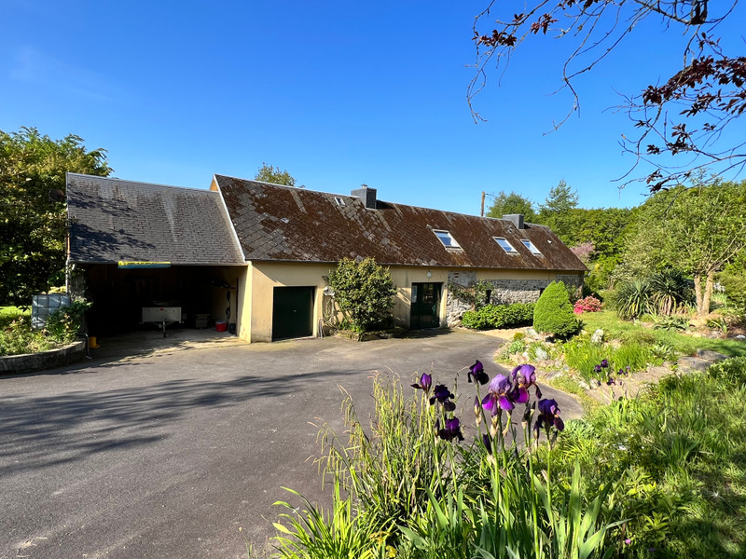
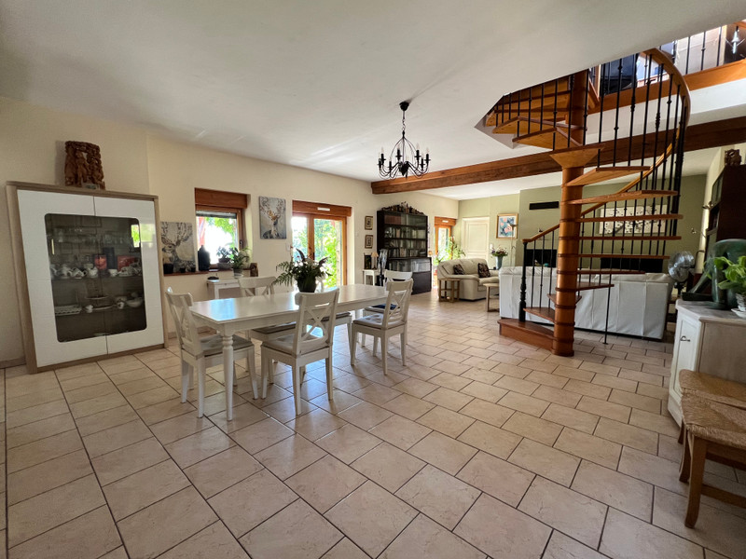
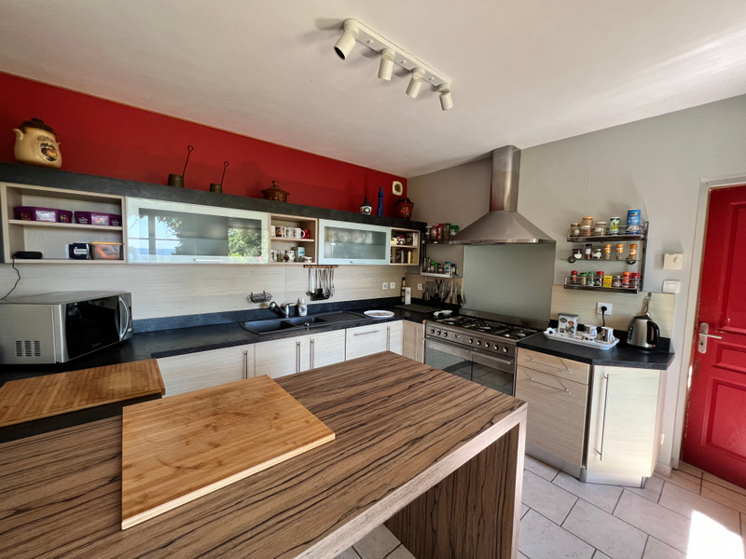
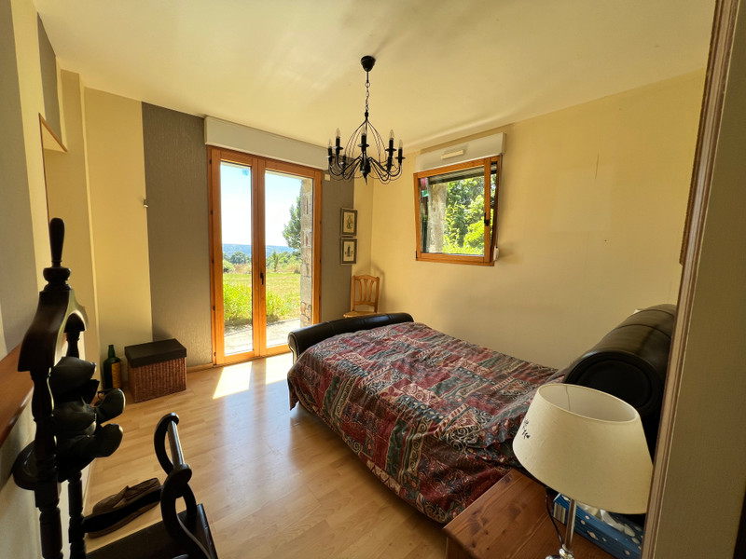
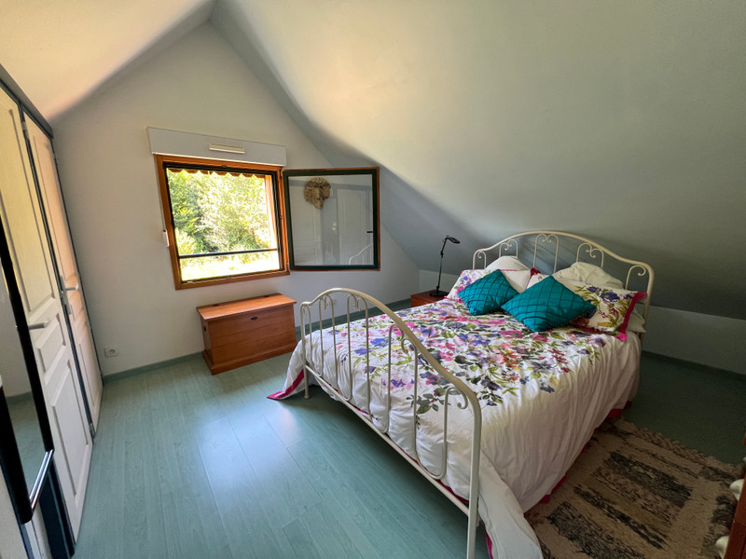
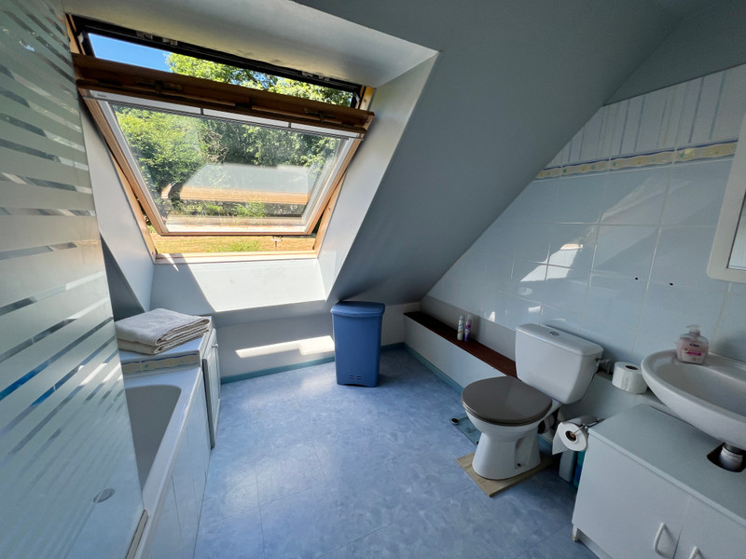
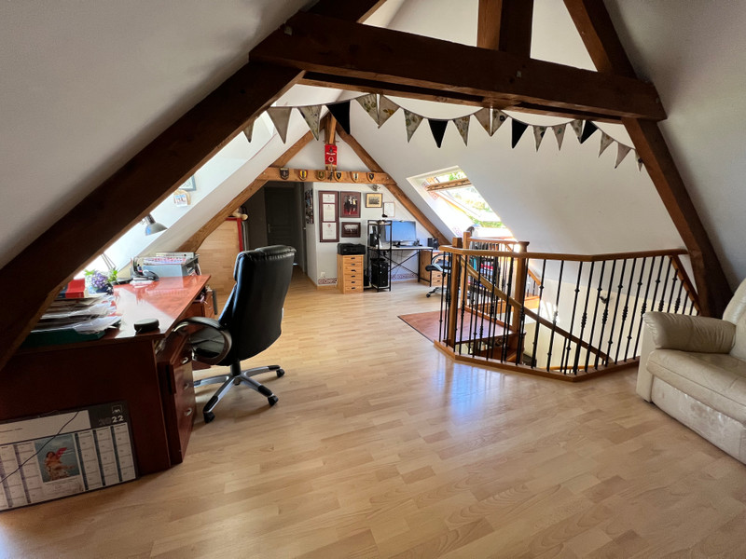
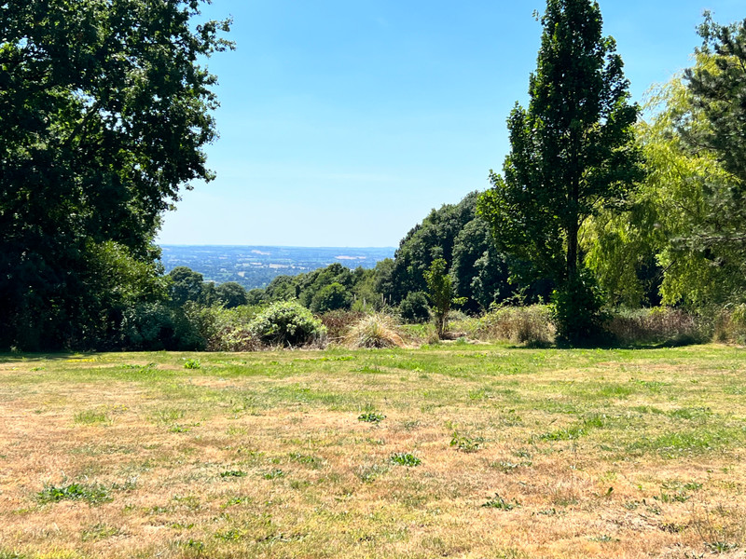
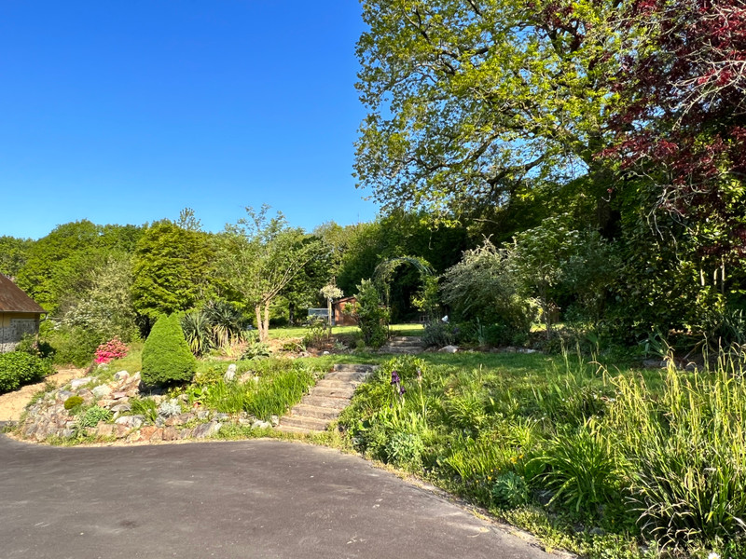
| Ref | A14901 | ||
|---|---|---|---|
| Town |
MORTAIN-BOCAGE |
Dept | Manche |
| Surface | 135.5 M2* | Plot Size | 9769 M2 |
| Bathroom | 3 | Bedrooms | 4 |
| Location |
|
Type |
|
| Features | Condition |
|
|
| Share this property | Print description | ||
 Voir l'annonce en français
Voir l'annonce en français
|
|||
A fantastic opportunity to own a slice of idyllic Normandie countryside. A spacious, open plan, four bedroom property with no near neighbours but only a few kilometres from the market town of Mortain. Read more ...
From the front door, you enter into a large hallway with a door off towards the ground floor wc and another into the main living area. The downstairs is open plan with a spacious seating area with inset log burner, dining area and kitchen. There are patio doors out on to a large patio and BBQ area, with a pergola. The lawn stretches out towards the valley, with far reaching views across the countryside.
Also on the ground floor is a large downstairs bedroom with views across the garden and valley beyond. It benefits from a separate dressing area and wc/shower room.
Beyond the kitchen is a very spacious second kitchen or utility and beyond that a third room which has three large built in larder cupboards and space for multiple chest freezers. There is an attached two story garage with workshop on the top floor as well as a carport with a newly fitted rapid charging point for an electric vehicle.
On the first floor there is a bright and spacious landing which is currently being used as an office/library. There is a further double bedroom and two twin rooms as well as a large family bathroom.
The extensive gardens include an allotment area with greenhouse as well as large fenced areas where the current owners keep chickens, geese and ducks. An additional timber garage near the vegetable area provides ample storage for lawnmowers and garden equipment or could be used for storing a extra car.
The house benefits from geothermal underfloor heating as well as electric external shutters.
Addition information and photographs are available by request
Open plan lounge/diner - 50.3m²
Kitchen - 10m²
Utility room 1 - 12.1m²
Utility room 2 - 8.37m²
Ground floor bedroom 1 - 10.95m² with ensuite and dressing room
First floor bedroom 2 - 7.9m² with built in wardrobes
Bedroom 3 - 4.9m² at over 1.8m head height
Bedroom 4 - 5.0m² at over 1.8m head height
Garage 15.4m²
First floor of garage 18.7m²
Carport 26.0m²
------
Information about risks to which this property is exposed is available on the Géorisques website : https://www.georisques.gouv.fr
*These data are for information only and have no contractual value. Leggett Immobilier cannot be held responsible for any inaccuracies that may occur.*
**The currency conversion is for convenience of reference only.