Register to attend or catch up on our 'Buying in France' webinars -
REGISTER
Register to attend or catch up on our
'Buying in France' webinars
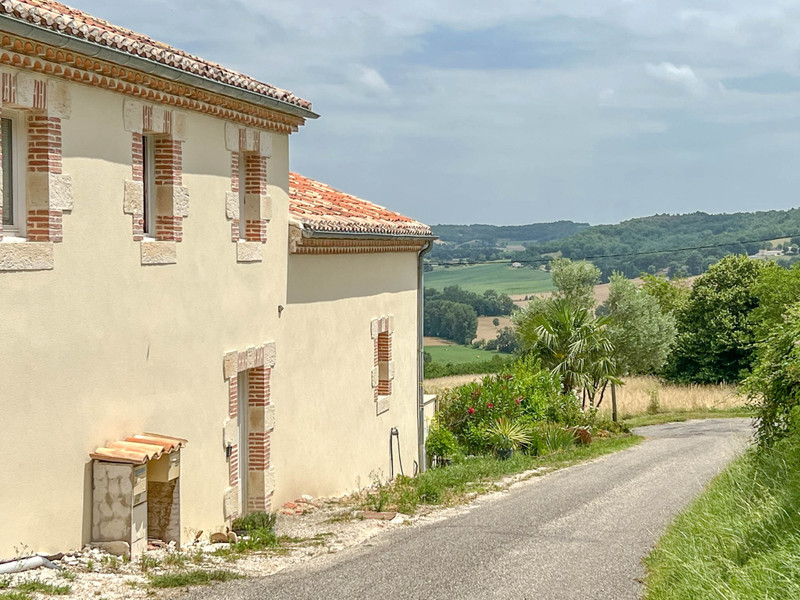
Ask anything ...

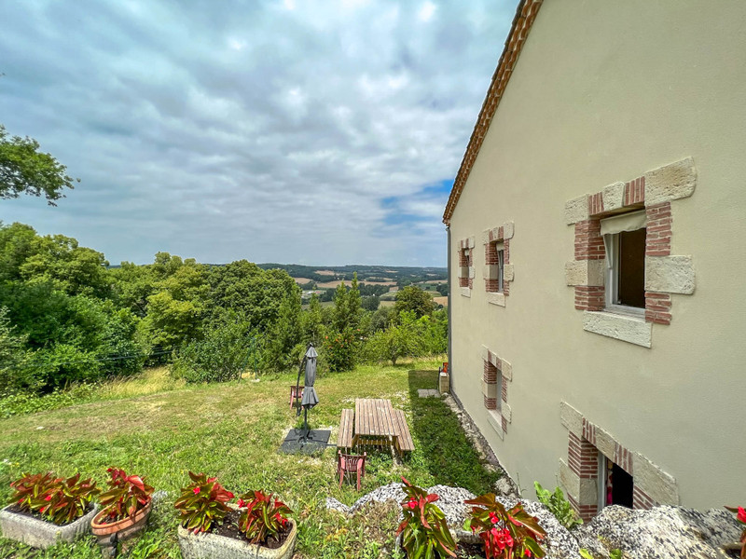
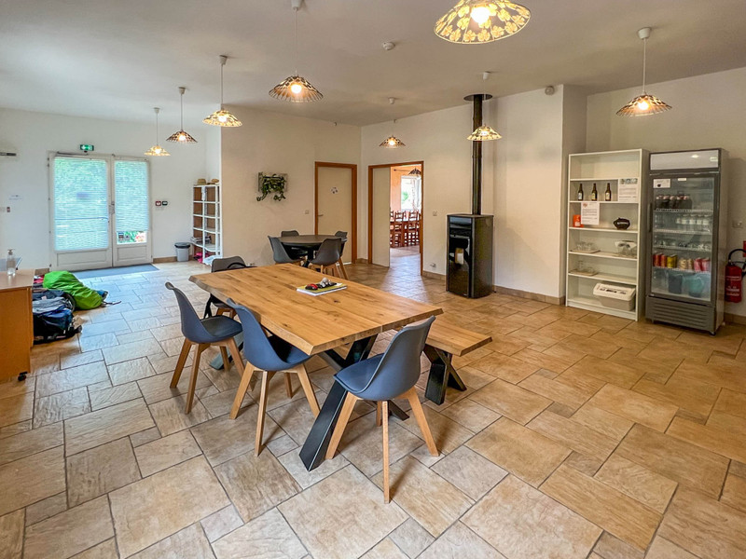
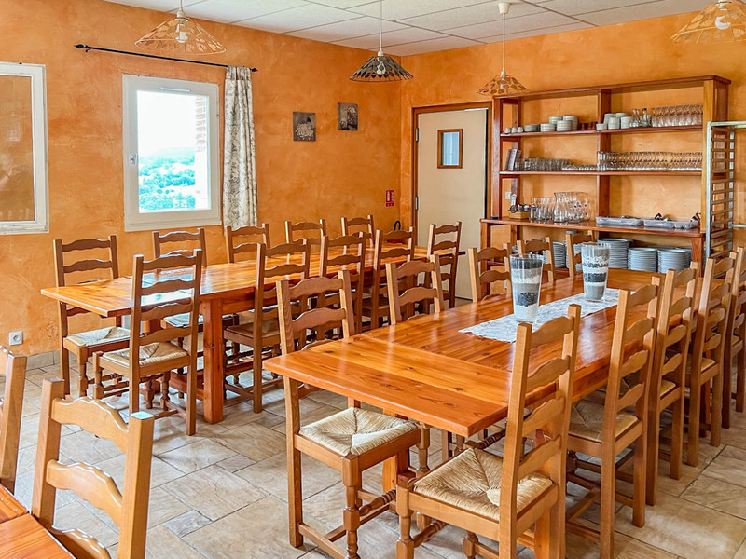
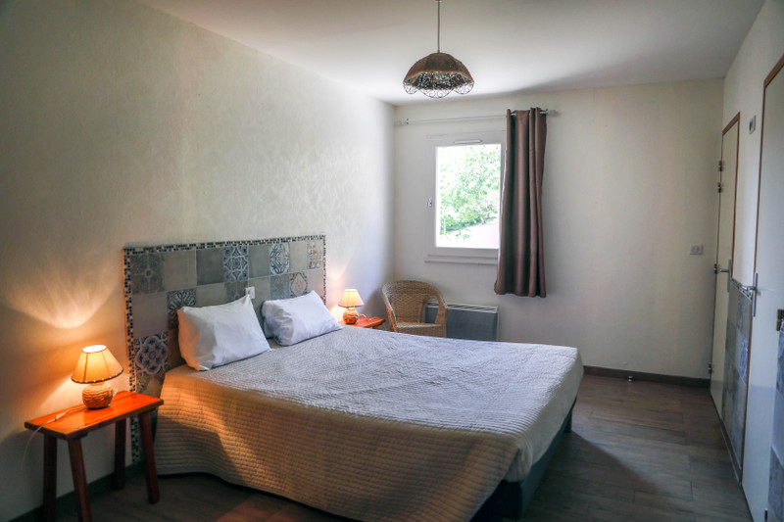
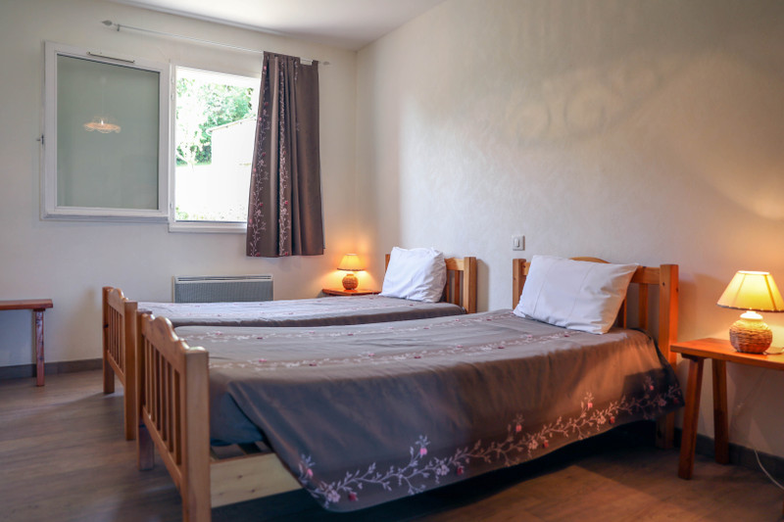
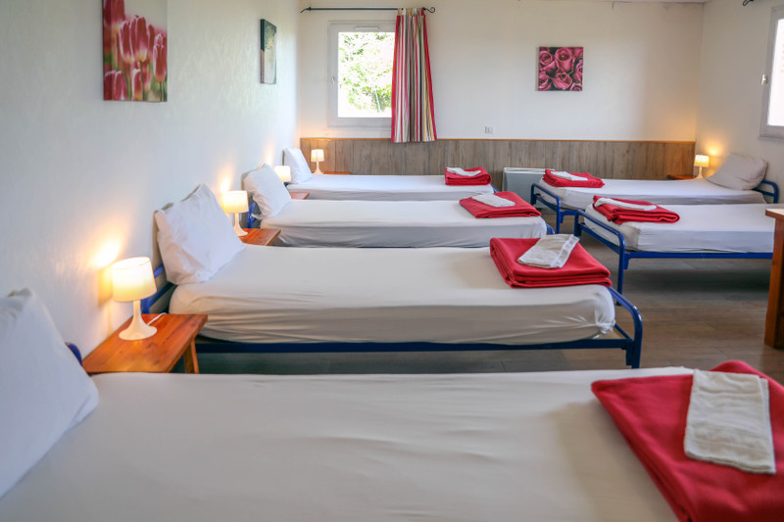
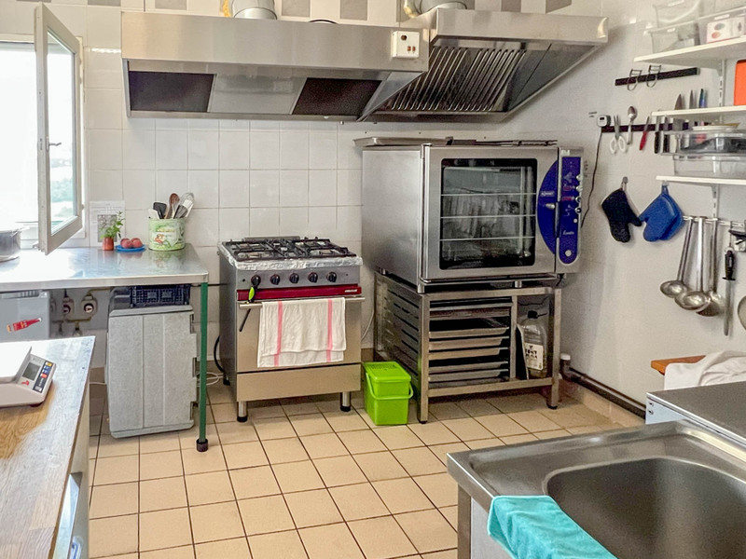
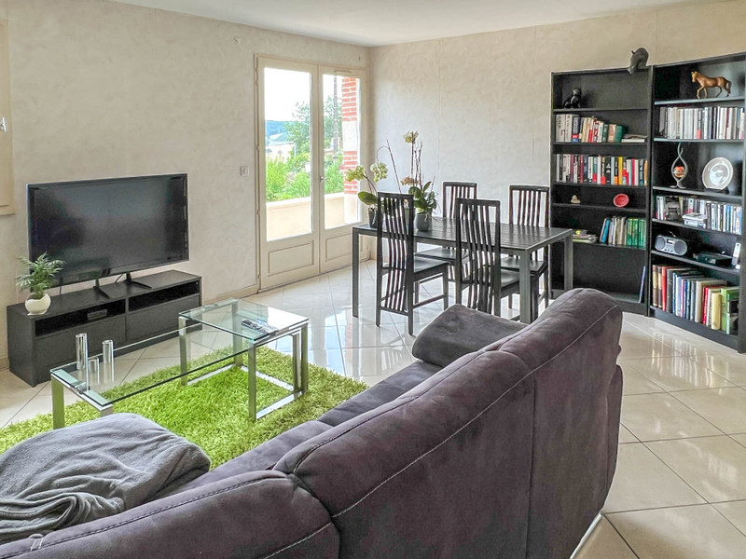
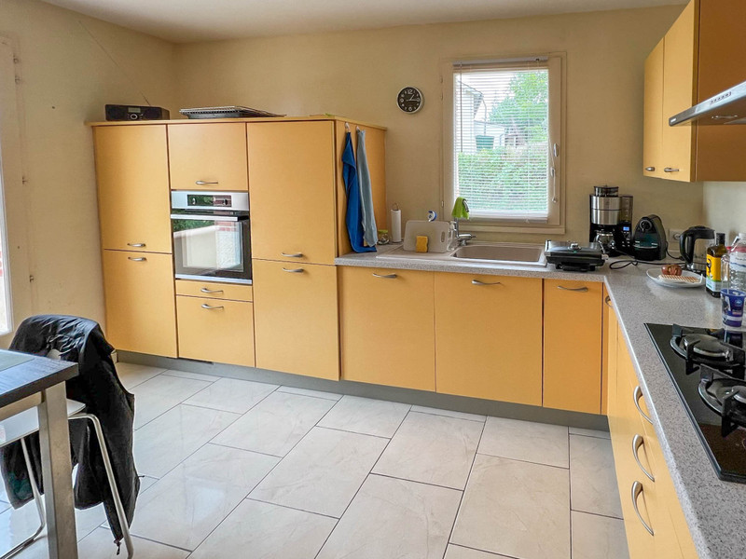
| Price |
€670 000
agency fees to be paid by the seller Reduction from €795,000 to €670,000 |
Ref | A14610 |
|---|---|---|---|
| Town |
LAUZERTE |
Dept | Tarn-et-Garonne |
| Surface | 600 M2* | Plot Size | 2661 M2 |
| Bathroom | 15 | Bedrooms | 16 |
| Location |
|
Type |
|
| Features | Condition |
|
|
| Share this property | Print description | ||
 Voir l'annonce en français
Voir l'annonce en français
|
|||
A great opportunity to combine your dream of living and working in France. This well-known and very appreciated « gîte d’étape » is a fully functional up and running business.
The rental part of the business offers 11 B&B rooms each with their en suite bathroom, two dormitory rooms with another 13 beds, a professional kitchen, a restaurant (licence III) and a spacious communal room. The completely private owner's accommodation is very spacious as well, with a large living room, separate kitchen and 4 double bedrooms.
Ideally located, on the edge of the village with beautiful views.
Price includes the building and the business.
The professional part is sold fully furnished. Read more ...
GITE D’ETAPE/B&B :
GROUND FLOOR :
Entrance into a communal area/sitting area (60 m²) with pellet burner
Office (7 m²)
Restaurant/dining room (42 m²) seats 30
Utility room (6,9 m²) forr use of the clients
Kitchen (26,25 m²) fully equipped professional kitchen
Hallway (24,25 m²) with lots of integrated storage
WC (4,25 m²) fully approved for handicapped use
Bedroom 1 (17 m²) with en suite bathroom (4 m²) with wash basin and shower and WC (1,81 m²)
Bedroom 2 (20,37 m²) handicapped approved, with en suite bathroom (6,9 m²) with wash basin, shower and WC
Bedroom 3 (15,51 m²) with en suite bathroom (3,2 m²) with wash basin and shower and WC (1,60 m²)
Bedroom 4 (15,83 m²) with en suite bathroom (3,2 m²) with wash basin and shower and WC (1,60 m²)
Bedroom 5 (17,26 m²) with en suite bathroom (3,26 m²) with wash basin and shower and WC (1,62 m²)
Bedroom 6 (16,35 m²) with en suite bathroom (3,22 m²) with wash basin and shower and WC (1,62 m²)
Bedroom 7 (15,0 m²) with en suite bathroom (4 m²) with wash basin, shower and WC
Bedroom 8 (15 m²) with en suite bathroom (4 m²) with wash basin, shower and WC
GARDEN LEVEL :
Hallway (26 m²) with 4 showers and 3 WC
Dormitory room (28,62 m²) with 5 beds
Dormitory room (34,25 m²) with 7 beds
Cold store (15 m²) with exterior door
Hallway/communal area (12,37 m²)
Hallway (40 m²) with further shower and WC
Bedroom 9 (14,72 m²) with adjoining room (10,97 m²)
Bedroom 10 (14 m²) with en suite bathroom (wash basin and shower) and WC
Bedroom 11 (15 m²) with en suite bathroom (wash basin and shower) and WC
Bedroom 12 (18,5 m²) – used as a spare additional room with shower room and WC
Private entrance hall (7,25 m²)
Basement store rooms (87,75 m²)
ADJACENT PRIVATE HOME :
GROUND FLOOR :
Entrance hallway (4,7 m²)
Utility room (4,5 m²)
WC (1,41 m²)
Kitchen (12,75 m²) fully fitted, with exterior door opening to private balcony
Living room (30,70 m²) with pellet burner , French windows opening to private balcony with views
Bedroom 1 (13,45 m²)
Bedroom 2 ( m11 m²)
WC (1,84 m²)
Bathroom (8, m²)
FIRST FLOOR :
Bedroom 3 (23,45 m²) with built-in storage
bedroom 4 (24,4 m²)
Bathroom (10 m²) with wash basin and shower
WC (1,95 m²)
Attic room (6,25 m²)
GARDEN LEVEL :
Garage (121 m²) with 2 electric garage doors, water softener, exterior door
EXTRA :
Construction of the property dates from 2010, no work needed ! The property is well insulated and benefits from double glazing, electric heating and mains drainage.
Beautiful and quiet location on the edge of the village with views.
Professional part is sold fully furnished – sale includes walls and business
Lauzerte : all commodities are withing walking distance
Montcuq : 13 km
Montaigu de Quercy : 16 km
Moissac : 22 km
Montauban : 38 km
Agen : 53 km
Toulouse airport : 85 km
Bergerac airport : 95 km
------
Information about risks to which this property is exposed is available on the Géorisques website : https://www.georisques.gouv.fr
*Property details are for information only and have no contractual value. Leggett Immobilier cannot be held responsible for any inaccuracies that may occur.
**The currency conversion is for convenience of reference only.