Register to attend or catch up on our 'Buying in France' webinars -
REGISTER
Register to attend or catch up on our
'Buying in France' webinars
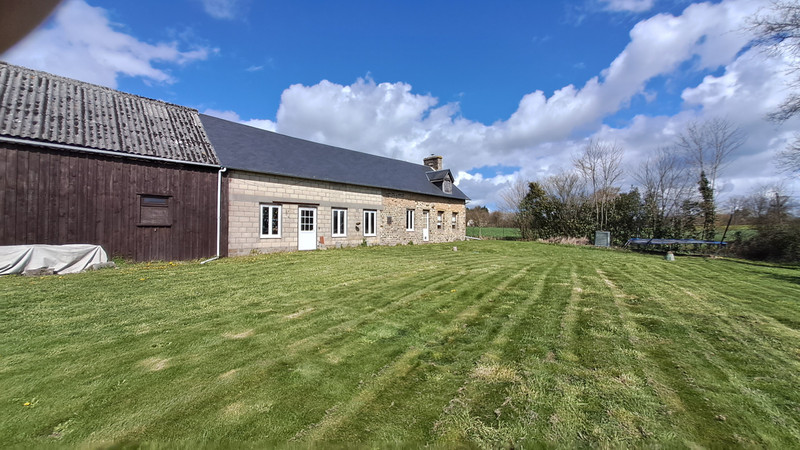


Search for similar properties ?

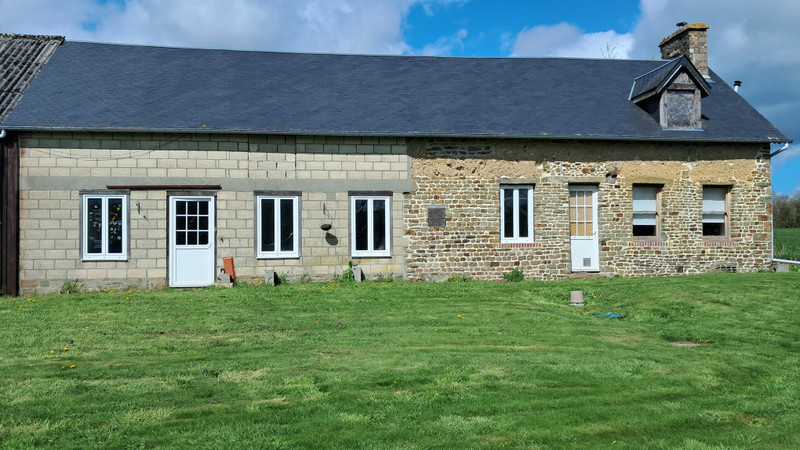
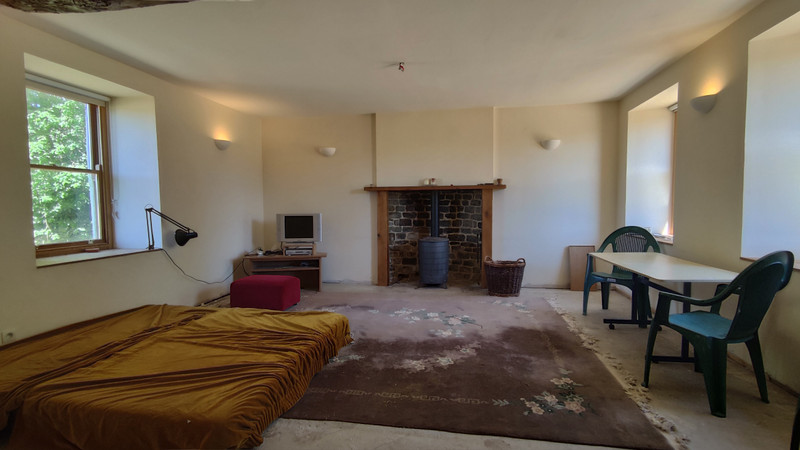
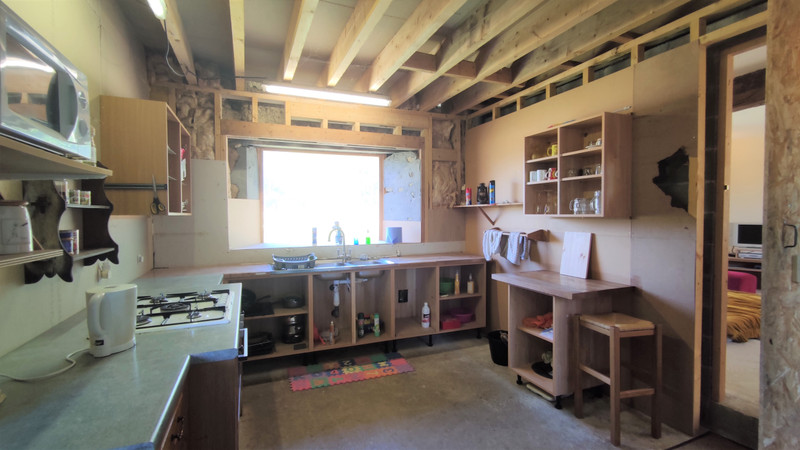
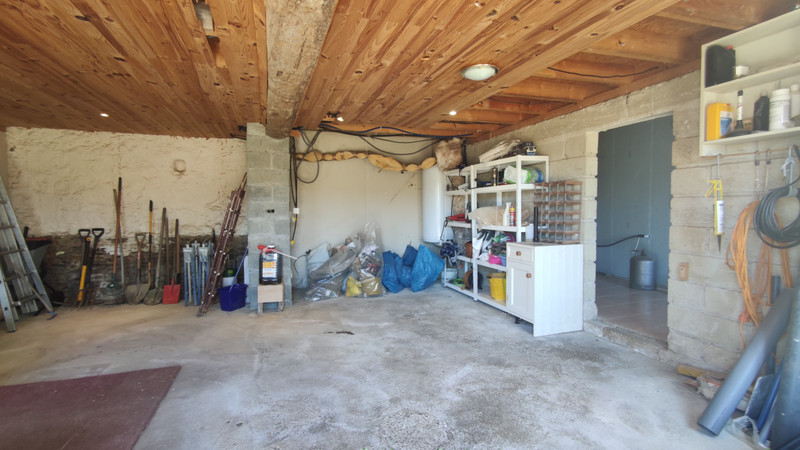
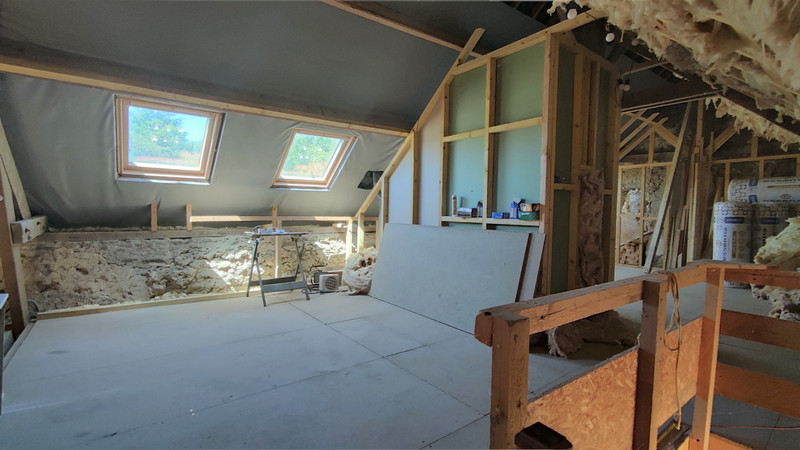
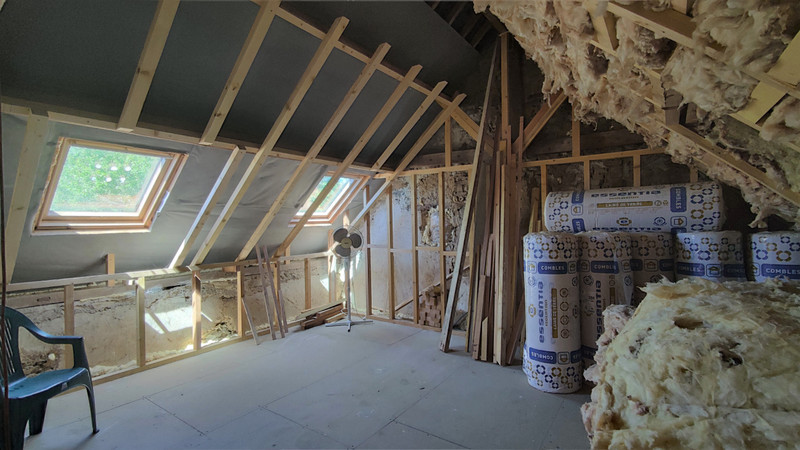
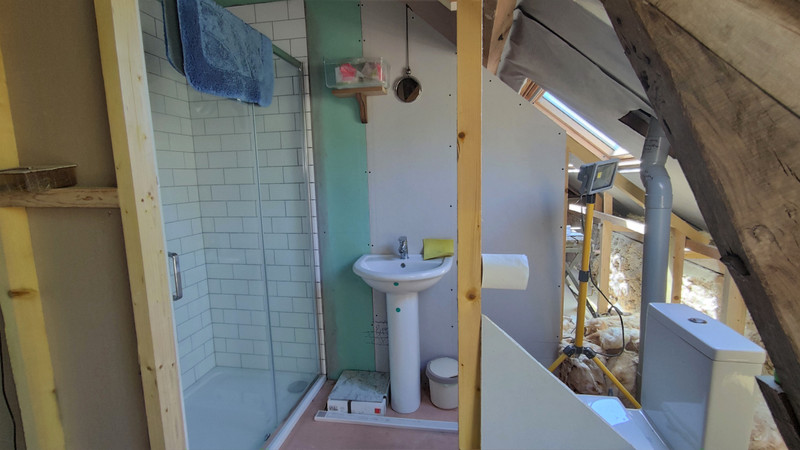
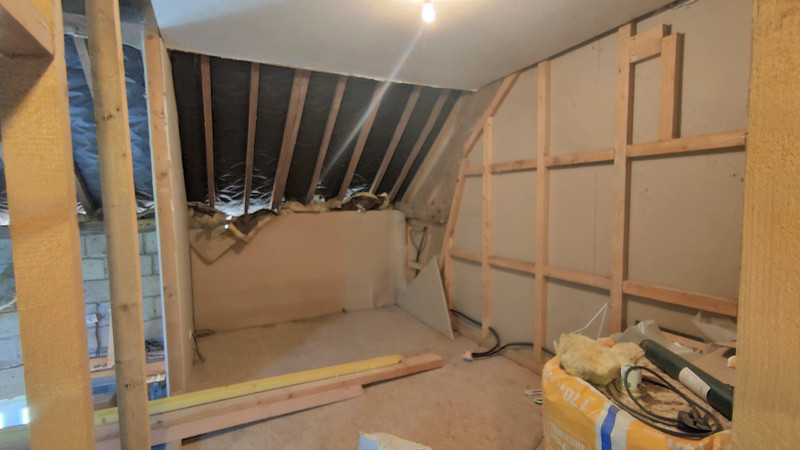
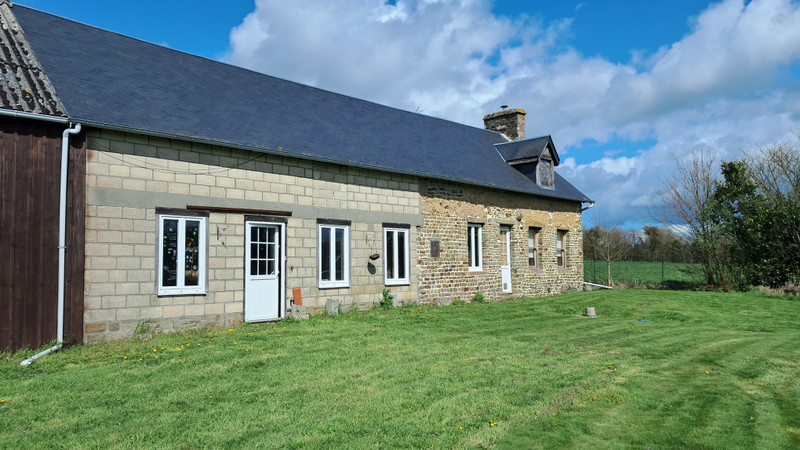
| Ref | A14548 | ||
|---|---|---|---|
| Town |
VALDALLIÈRE |
Dept | Calvados |
| Surface | 174 M2* | Plot Size | 2641 M2 |
| Bathroom | 1 | Bedrooms | 5 |
| Location |
|
Type |
|
| Features |
|
Condition |
|
| Share this property | Print description | ||
 Voir l'annonce en français
| More Leggett Exclusive Properties >>
Voir l'annonce en français
| More Leggett Exclusive Properties >>
|
|||
A delightful renovation project with work to do but good features already installed, such as mains water, a conforming septic tank, a new roof a very large workshop, perfectly soundproofed, ideally suited to a professional wood working artisan or cabinet maker.
The renovation work needs to be finished so it would interest a good artisan and it is just habitable while work is ongoing. Absolutely worth viewing so please contact for further information soon.
The property has other great features, so please contact for further detailed information, as soon as possible. Read more ...
A house comprising:-
On the ground floor - a living room, a kitchen with dining room, an entrance hall, a bedroom, a shower room, a laundry room and a toilet.
Adjoining and accessed by a second entrance is a large workshop with a painting cabin above accessed by a staircase.
On the first floor fo the main house; a bedroom with shower and W.C. three other bedrooms and a bathroom with W.C.
Outside: A fenced garden all around the house with a well.
------
Information about risks to which this property is exposed is available on the Géorisques website : https://www.georisques.gouv.fr
*These data are for information only and have no contractual value. Leggett Immobilier cannot be held responsible for any inaccuracies that may occur.*
**The currency conversion is for convenience of reference only.
DPE not required