Register to attend or catch up on our 'Buying in France' webinars -
REGISTER
Register to attend or catch up on our
'Buying in France' webinars
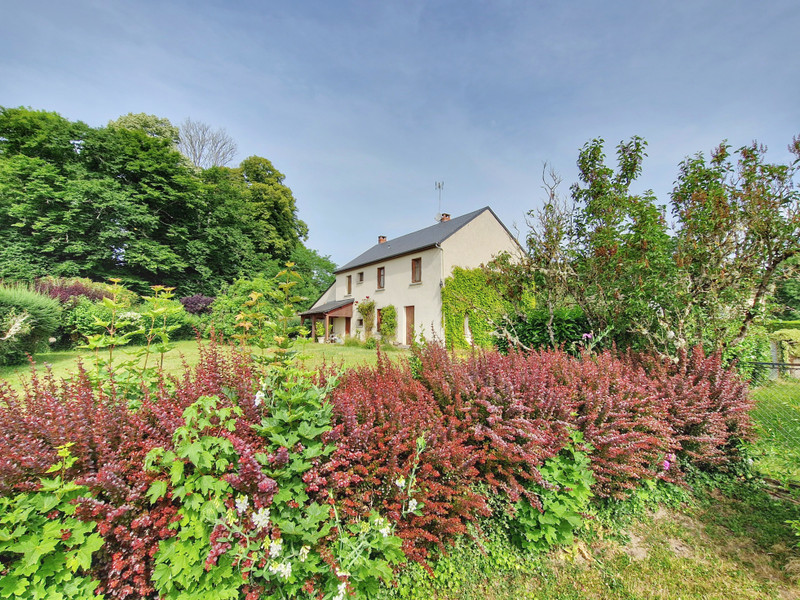

Search for similar properties ?

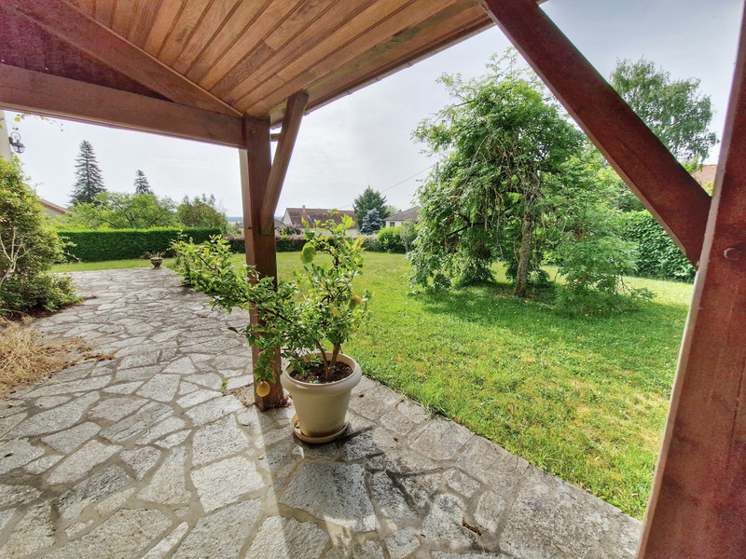
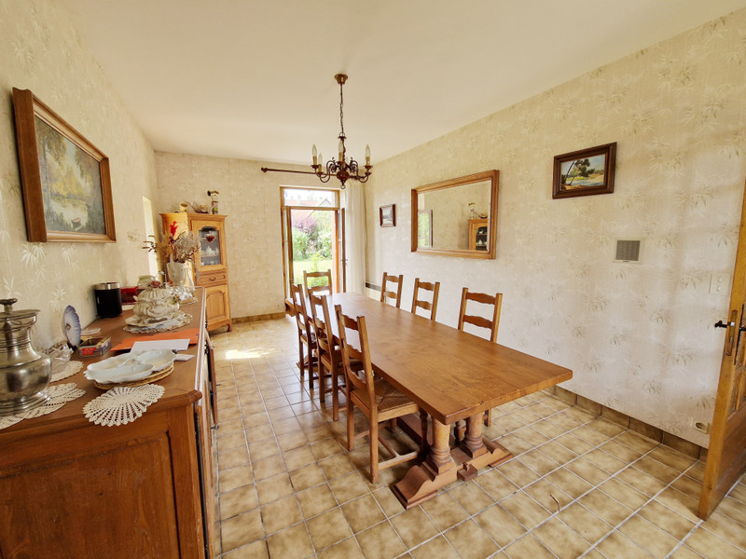
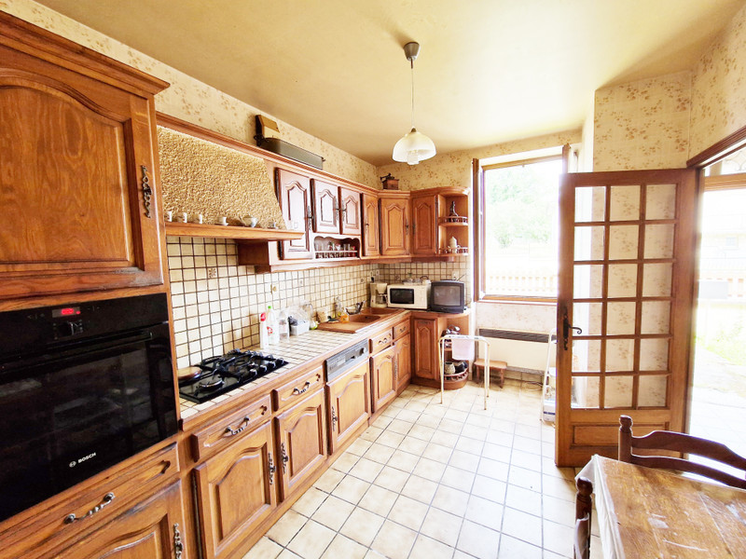
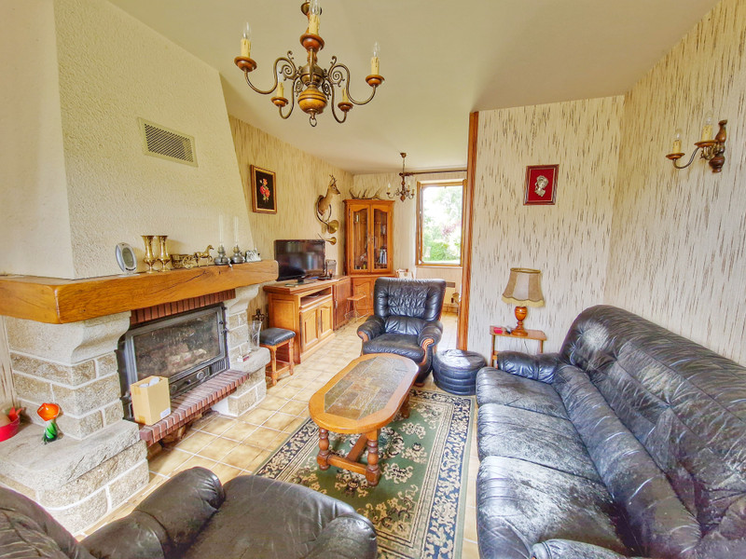
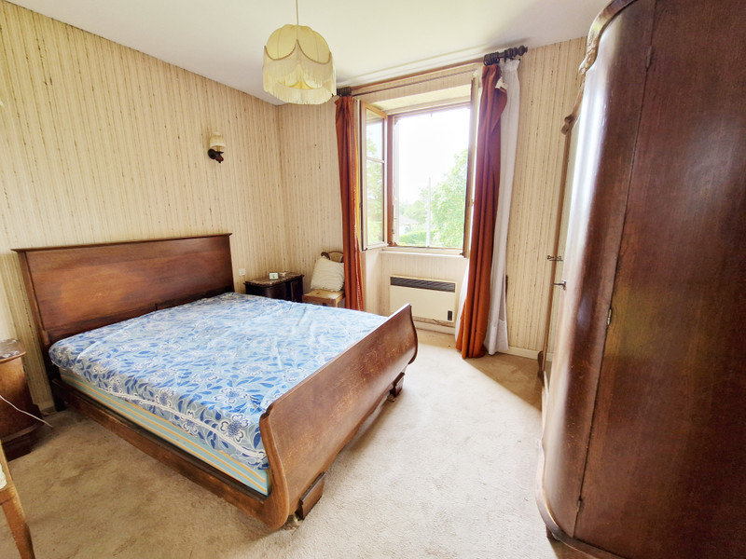
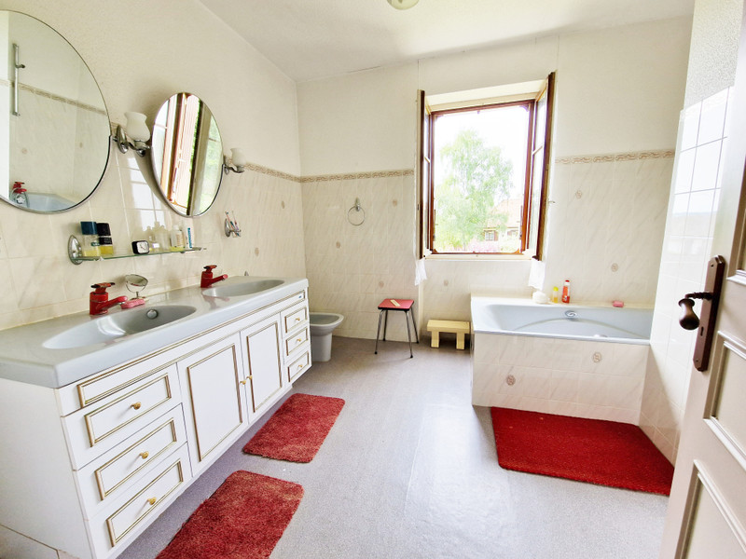
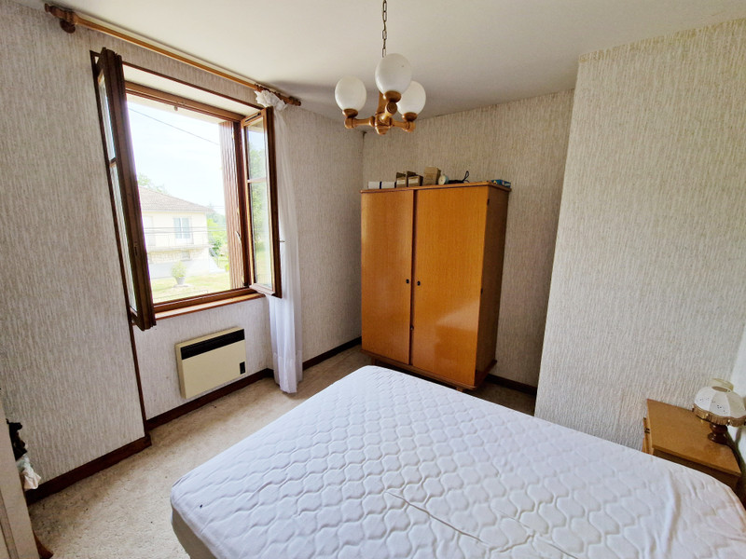
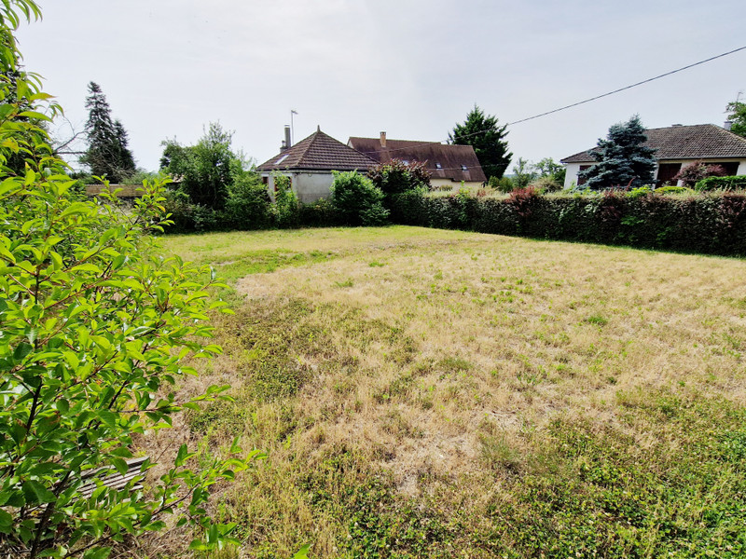
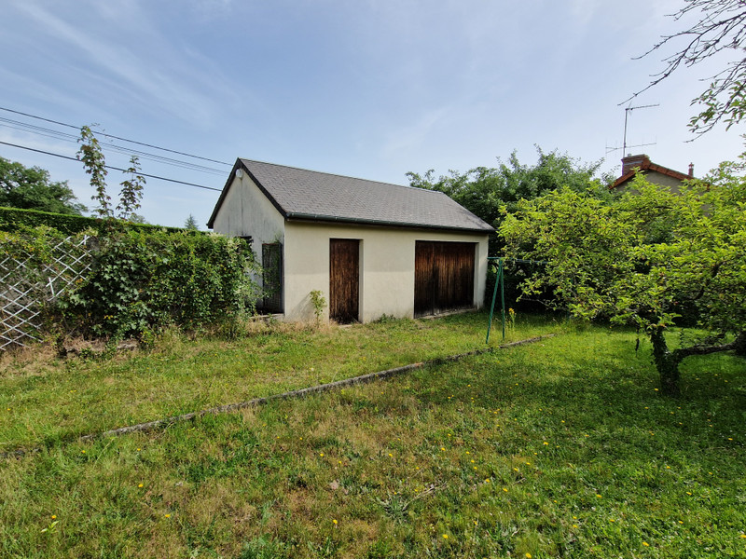
| Ref | A14470 | ||
|---|---|---|---|
| Town |
CHÉNÉRAILLES |
Dept | Creuse |
| Surface | 142 M2* | Plot Size | 1744 M2 |
| Bathroom | 1 | Bedrooms | 4 |
| Location |
|
Type |
|
| Features |
|
Condition |
|
| Share this property | Print description | ||
 Voir l'annonce en français
Voir l'annonce en français
|
|||
This is a lovely, spacious family home situated in a pretty village with a mini market, a petrol station, a brocante, a hairdresser and a doctor's surgery. It is about 10 minutes from the market town of Chénérailles and 20 minutes from the historic tapestry town of Aubusson with its bars, restaurants, shops, supermarkets, theatre, cinema, swimming pool complex, schools, colleges and hospital.
This house provides generous living accommodation heated by a wood burner and electric radiators, and has a beautiful garden. There is a large parcel of land, which would be perfect for a swimming pool. There are outbuildings for wood storage and a large double garage. Read more ...
Ground Floor: entrance hall, large kitchen with wooden units (4.6m x 2.76m), utility room (2.1m x 2.47m), large, dual aspect living room with wood burner (6.87 x 3.71m), dual aspect dining room with French doors to garden (6.87m x 3.71m), WC.
First floor: landing, bedroom 1 (3.2m x 3.5m) with built-in wardrobes bedroom 2 (2.92m x 3.5m) with built-in wardrobes, bedroom 3 (3.5m x 2.96m), bedroom 4 (4.36m x 2.88m), office (2.1m x 2.3m), bathroom with bath, shower and bidet (2.85m x 3.39m), WC. Large attic space above.
Cellar with well
Outside: garden surrounds the house on three sides. There is a large wood store, an orchard and a sunny terrace to the rear of the property.
Double Garage (5.8m x 7.1m)
------
Information about risks to which this property is exposed is available on the Géorisques website : https://www.georisques.gouv.fr
*These data are for information only and have no contractual value. Leggett Immobilier cannot be held responsible for any inaccuracies that may occur.*
**The currency conversion is for convenience of reference only.