Register to attend or catch up on our 'Buying in France' webinars -
REGISTER
Register to attend or catch up on our
'Buying in France' webinars
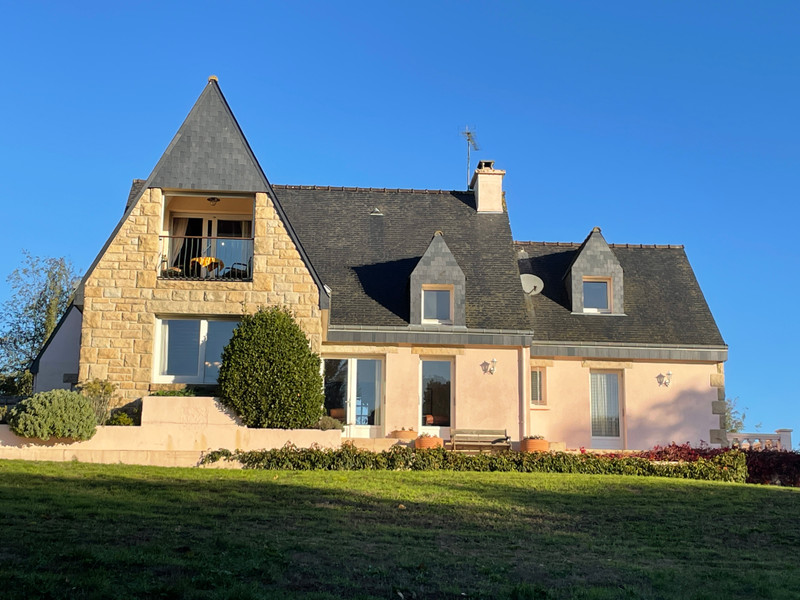

Ask anything ...

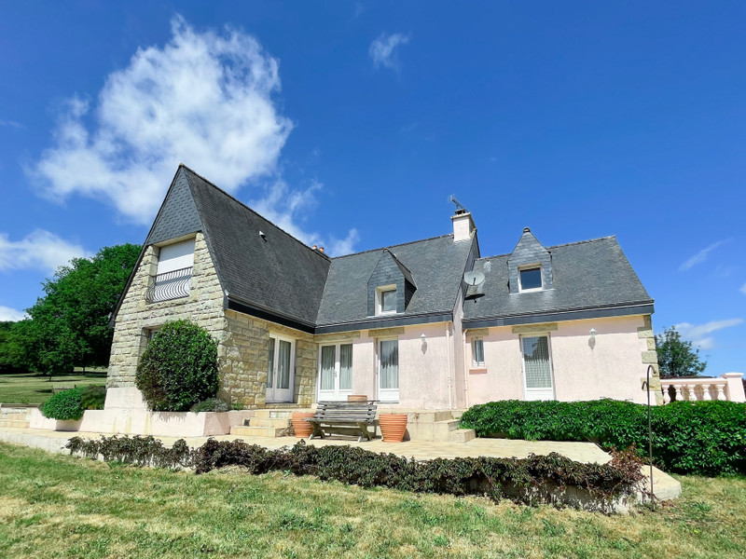


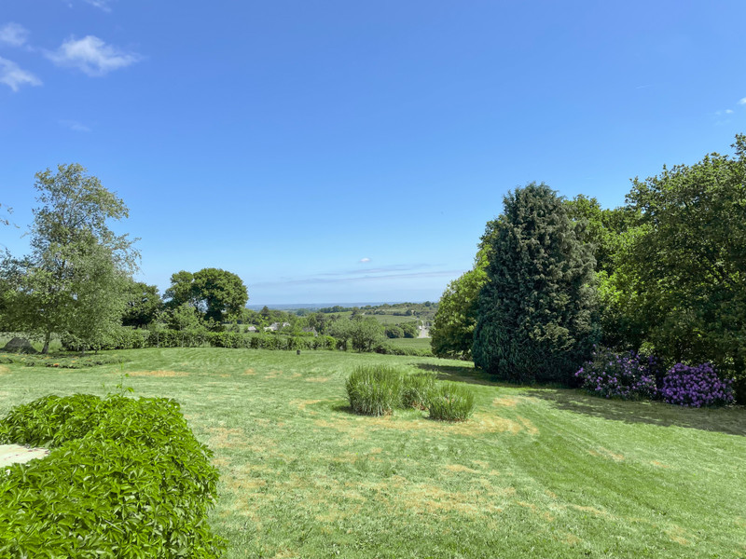
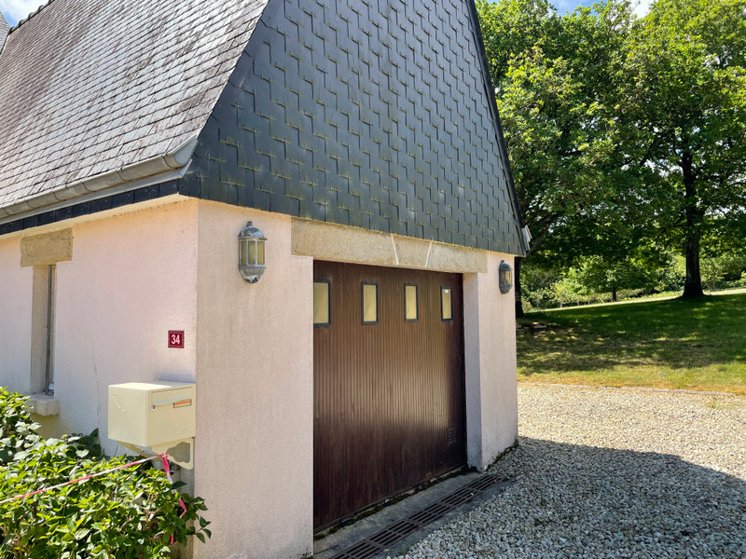
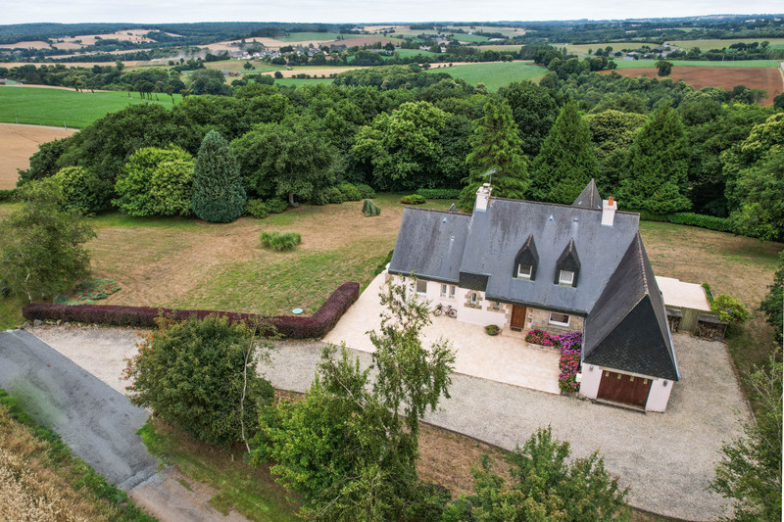
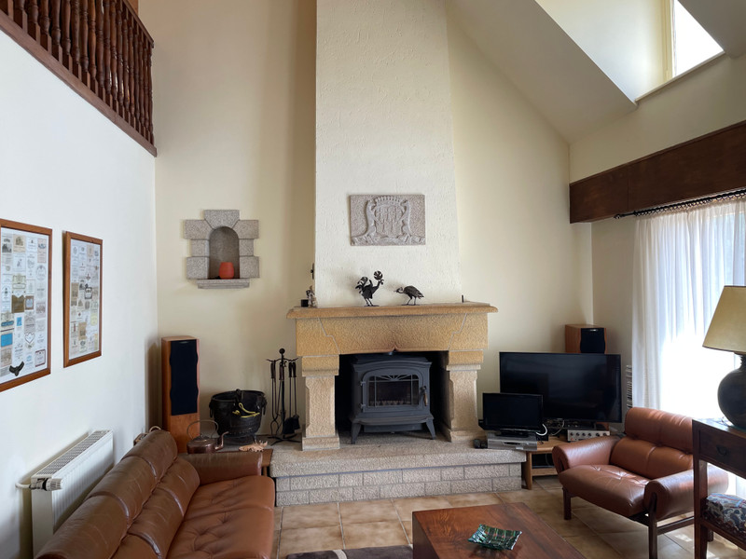
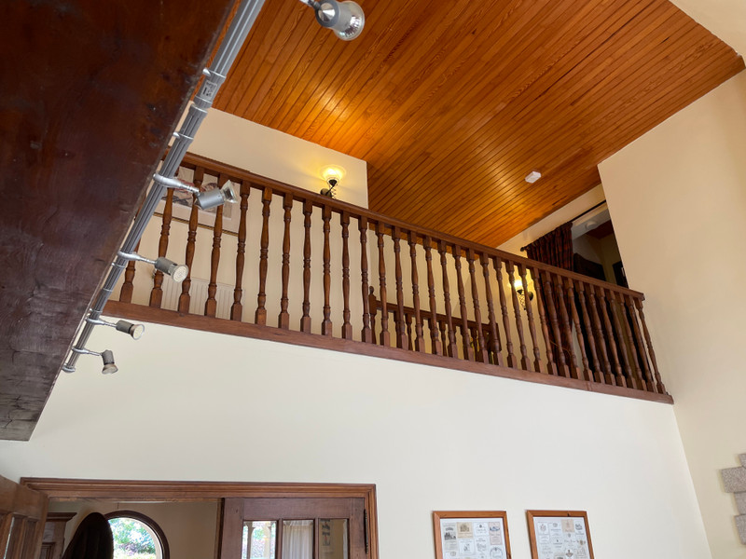
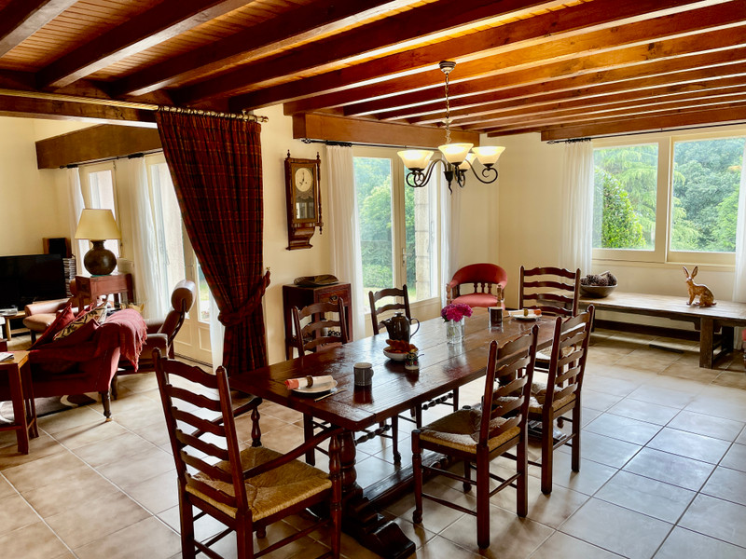
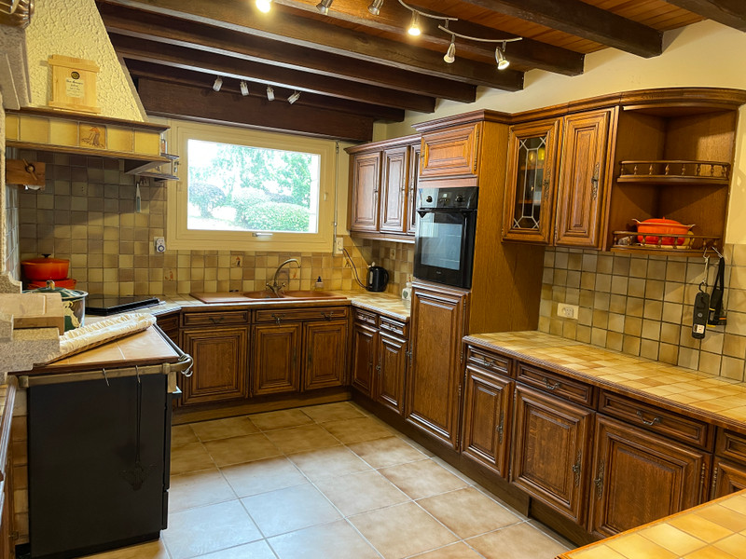
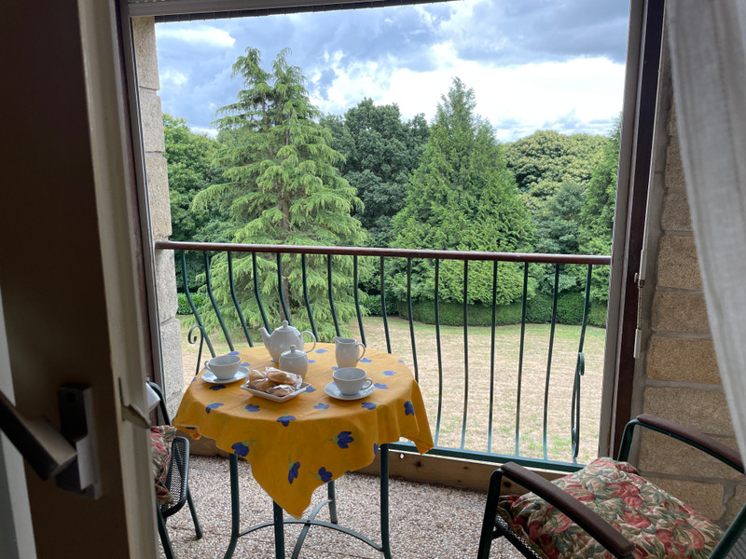
| Price |
€279 500
(HAI)**
**agency fees included : 4 % TTC to be paid by the buyer (€270 000 without fees) Reduction from €307,400 to €279,500 |
Ref | A14401 |
|---|---|---|---|
| Town |
LE MENÉ |
Dept | Côtes-d'Armor |
| Surface | 170 M2* | Plot Size | 20800 M2 |
| Bathroom | 4 | Bedrooms | 5 |
| Location |
|
Type |
|
| Features | Condition |
|
|
| Share this property | Print description | ||
 Voir l'annonce en français
| More Leggett Exclusive Properties >>
Voir l'annonce en français
| More Leggett Exclusive Properties >>
|
|||
Exceptional location for this large family home with amazing views over its own 5 acres and the Breton countryside beyond. Built in 1978 to a high specification, the house has many outstanding features, granite fireplace and niches and oak fittings. A wonderful home for entertaining throughout the year, with a convivial L shaped lounge, dining room, opening onto an equipped, fitted kitchen this living space is ideal all year round. The double height ceiling overlooked by a 'minstrels' gallery' landing gives a feeling of grandeur, but it's cosy to gather round the fireplace on cooler days and the many doors and windows are ideal for summer, both to enjoy the outside/inside feeling and make the most of those spectacular views.
Location, location, location - yes, it ticks this box amazingly well. In its own generous and private plot with extensive views over open countryside, very private and peaceful yet just 3km from a village with many shops, supermarket, small weekly market. Read more ...
Who would it suit? It’s been a well-loved second home for a family who have enjoyed the privileged location, surrounded by nature, the peace and tranquillity and the space to welcome family and friends. A family would be at home here, including extended family as the ground floor bedrooms offer a private suite. Or someone who wishes to run a business from home or have a chambres d’hôte. Not forgetting our equestrian friends – it is not currently used for horses, but much of the land would be suitable and stables could be built (subject to planning).
Ground floor
Entrance hall 3,7 m x 4,9 m with built in Breton cupboard
L shaped living space divided into sitting room 3,9 m x 4,7 m with minstrel's gallery above and stone fireplace with wood burning stove
and dining space 7,9 m x 4,0 m with beamed ceiling
Both of the above rooms benefit from doors opening out onto the terrace.
(There are charming suntraps for every meal of the day)
Fitted kitchen with full range of units and white goods (duel fuel hob, extractor, oven, microwave) 4,3 m x 2,7 m
Utility room with sink unit, fitted units and white goods (2 x fridge freezer, dishwasher, washing machine, tumble dryer) 4,1 m x 2,6 m
Garage accessed from utility 7,0 m x 3,9 m, with tiled floor, gas central heating boiler and huge storage space above which would equally be suitable converted into a games room, music space, home office or even further accommodation.
Bedroom 1 2,7 m x 3,9 m with door to garden
Separate WC
Bathroom with bath, basin and bidet 2,2 m x 1,7 m
Bedroom 2 3,0 m x 3,3 m with door to garden (could also be used as an office/access for clients for home business)
(The above 2 bedrooms and bathroom facilities can be locked off as a separate unit and have their own access to the exterior)
First floor
Spacious landing overlooking the main living space and leading to
Bedroom 3 3,9 m x 3,2 m with storage built into the eaves
Shower room 1,2 m x 1,7 m with basin and shower cubicle
Separate WC
Bedroom 4 2,2 m x 3,2 m
Ensuite bathroom with bath, basin and WC 2,0 m x 2,1m
Master bedroom 5 3,9 m x 5,8 m with built in storage and wardrobe, balcony to one end overlooking the grounds.
Ensuite bathroom with bath, basin and WC 2,0 m x 1,7m
The house is built over a basement/vide sanitaire giving some useful extra storage space.
It has gas central heating and tiled floors throughout. It is well-maintained and ready to move into.
To the front and side of the house there are terraces allowing inside/outside living and the opportunity to make the most of the far-reaching views.
In the grounds there is a block built garage with services connected, with a concrete roof upon which a wooden cabin was situated some time ago - so possibly an option to reinstate something of that nature to benefit from the view and tranquility.
Video tour and Virtual Tour available.
------
Information about risks to which this property is exposed is available on the Géorisques website : https://www.georisques.gouv.fr
*Property details are for information only and have no contractual value. Leggett Immobilier cannot be held responsible for any inaccuracies that may occur.
**The currency conversion is for convenience of reference only.