Register to attend or catch up on our 'Buying in France' webinars -
REGISTER
Register to attend or catch up on our
'Buying in France' webinars
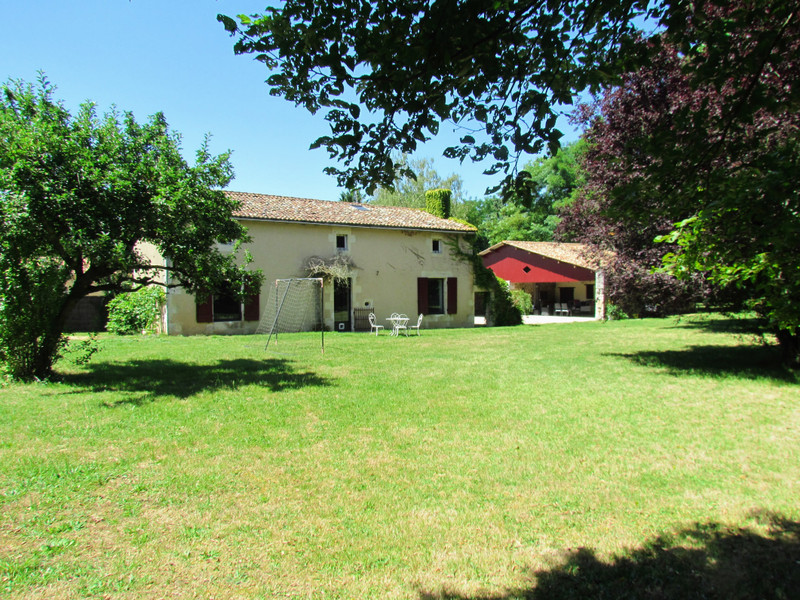
Ask anything ...

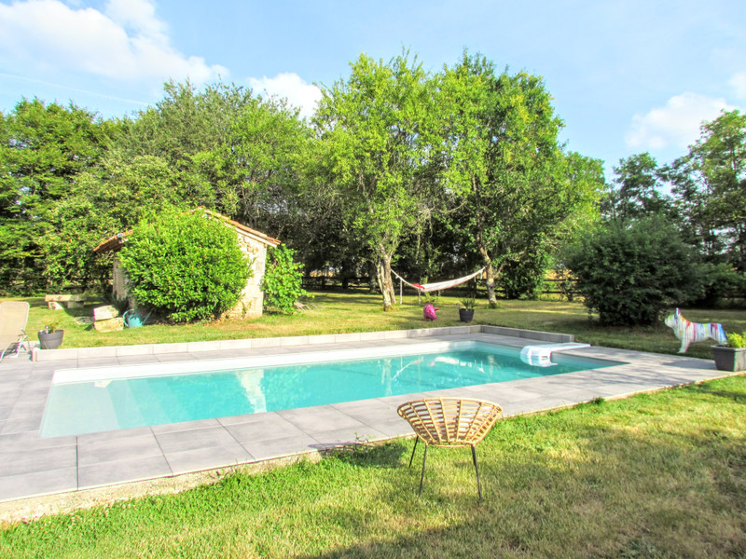
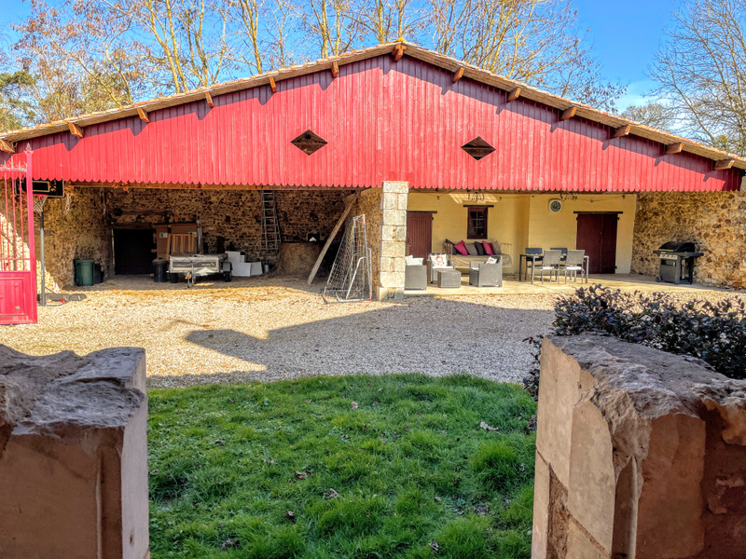
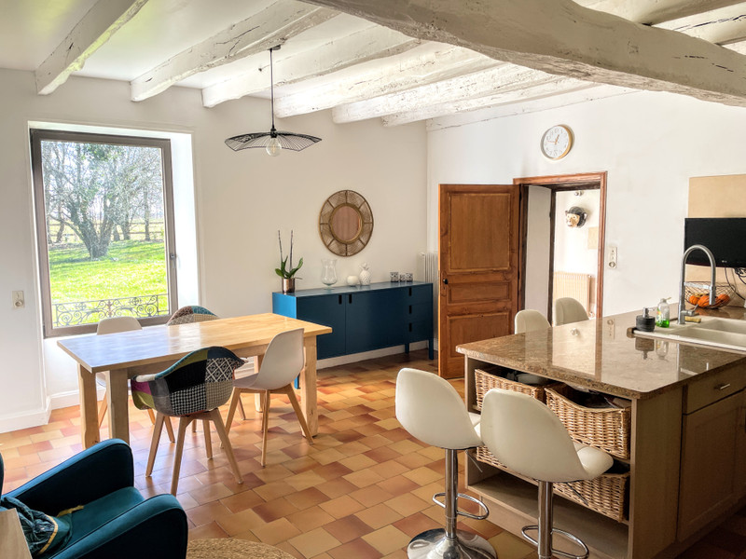
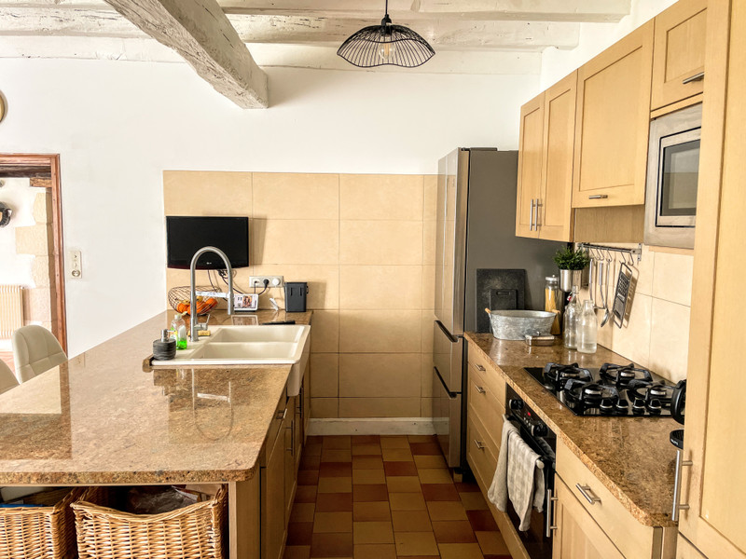
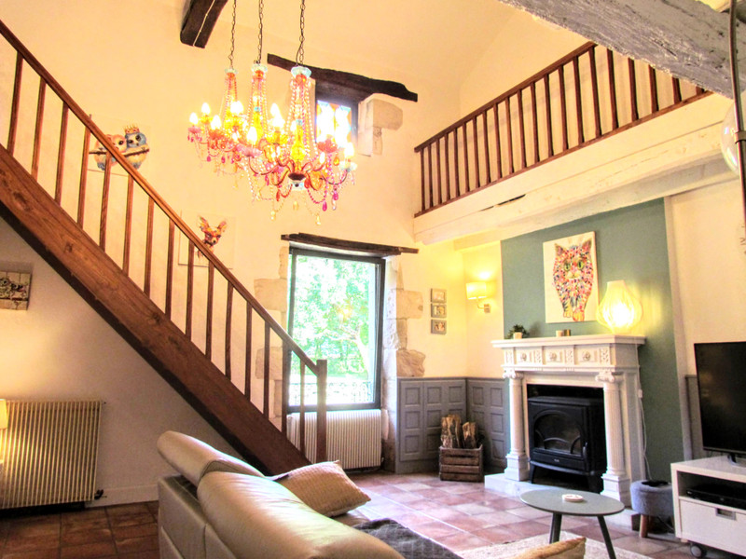
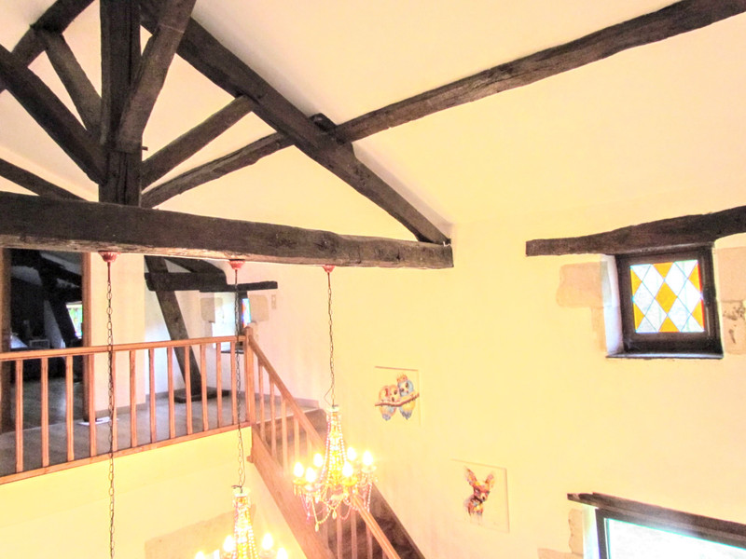
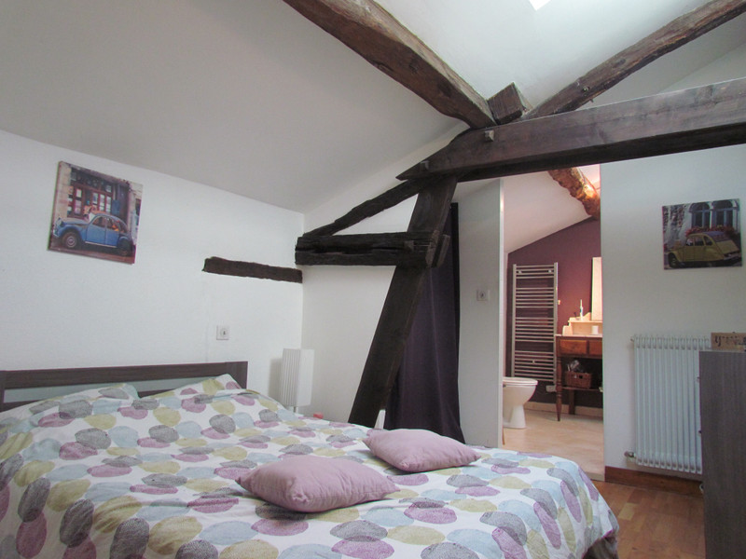
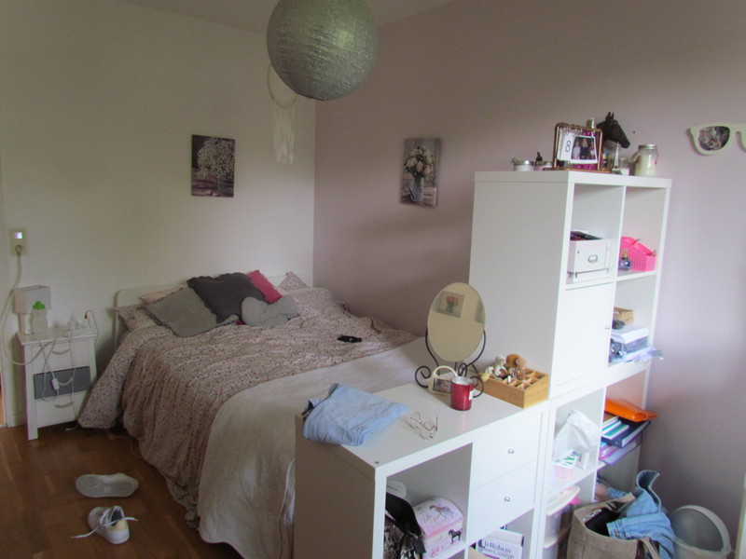
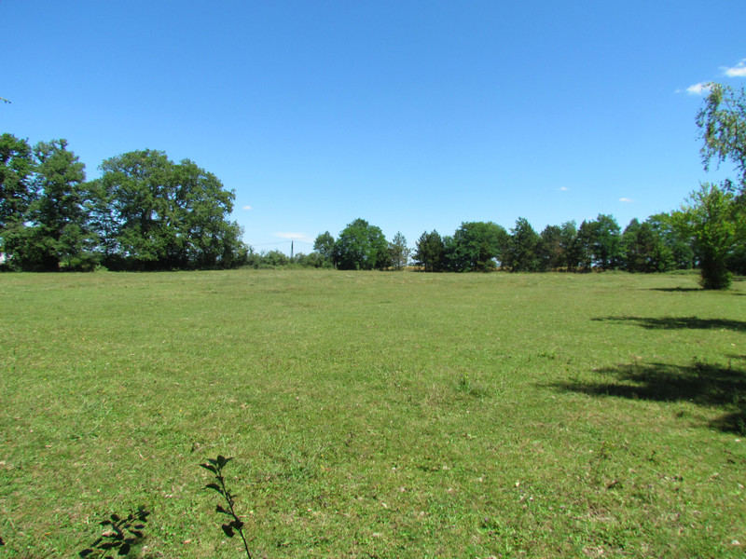
| Price |
€299 000
(HAI)**
**agency fees included : 6 % TTC to be paid by the buyer (€281 000 without fees) Reduction from €335,000 to €299,000 |
Ref | A14335 |
|---|---|---|---|
| Town |
SAINT-LAURENT-DE-JOURDES |
Dept | Vienne |
| Surface | 160 M2* | Plot Size | 26955 M2 |
| Bathroom | 2 | Bedrooms | 4 |
| Location |
|
Type |
|
| Features | Condition |
|
|
| Share this property | Print description | ||
 Voir l'annonce en français
Voir l'annonce en français
|
|||
A wonderful, renovated, 19th century farmhouse with 6½ acres of land and two loose-boxes, ideal for an equestrian family keen to live the good life in rural France. It is beautifully light and spacious with four bedrooms, two of which are on the ground floor, and two bathrooms, one upstairs and one downstairs. It has a beautiful family dining kitchen and an elegant living room with a mezzanine landing upstairs on three sides, leading to the two upstairs bedrooms.
There is a beautiful garden with an in-ground swimming pool and a pool house with a bar.
The house is in an idyllic location, a quiet hamlet, about 20 minutes walk outside the village, only 3km from the nearby village of Verrières which has all amenities including a bakery and local supermarket as well as a couple of restaurants and bars, doctors, dentists and a pharmacy etc.
Poitiers airport is 44km. Limoges airport is 100km. The western channel ports are all between 400km and 500km so about a four to five hour drive. Read more ...
Exterior
From the hamlet lane you arrive at the grand gates which lead into the gravel courtyard with the large barn to your left and the house to your right. This barn has been brought back to life and serves many purposes including a lovely seating and dining area, a covered parking area for at least 3 cars, a summer kitchen and utility room plus another room used for storage.
Behind the barn are the stables, a tack room and a bread oven, as well as the chicken house.
Straight ahead is the large, mature garden which has a lovely swimming pool (8m x 4m), a lovely pool house with a bar and seating area, and plenty of space to run around playing football or rounders.
The majority of the land (13438m² = approximately three and a third acres) surrounds the garden on three sides and is fully fenced, giving you complete privacy in the garden. The rest of the land is just across the little lane (just under a hectare = about two and half acres) belonging to the property. All the land is suitable for grazing.
Interior
From the courtyard you step into the beautiful dining kitchen (approx. 28m²) with a lovely island unit housing the double sink. There is lots of room for a large dining table and an 'insert' wood burner providing a cosy corner to snuggle amid the hubbub of family life in the winter months.
The entrance hall (approx: 11m²) is beyond the kitchen and has floor to ceiling cupboards. The other side of the entrance hall takes you into the sitting room (approx: 28m²) which benefits from beautiful built-in cupboards and a wood-burning stove for atmosphere and warmth.
A staircase leads from the sitting room on to the mezzanine landing (approx: 28m²) which overlooks the sitting room on three sides. From the landing you have access to two bedrooms (18.26m² and 12m² respectively), the smaller of which has an en-suite shower room (approx: 6m²) with a corner shower, basin and loo. Both these bedrooms have beautiful exposed roof timbers and all the front upstairs windows have gorgeous stained glass which adds character.
The house has been extended on the other side and this lovely ground floor extension has two double bedrooms (approx 12.5m each) and a bathroom with corner bath, a basin, washing machine and a separate loo.
------
Information about risks to which this property is exposed is available on the Géorisques website : https://www.georisques.gouv.fr
*Property details are for information only and have no contractual value. Leggett Immobilier cannot be held responsible for any inaccuracies that may occur.
**The currency conversion is for convenience of reference only.