Register to attend or catch up on our 'Buying in France' webinars -
REGISTER
Register to attend or catch up on our
'Buying in France' webinars
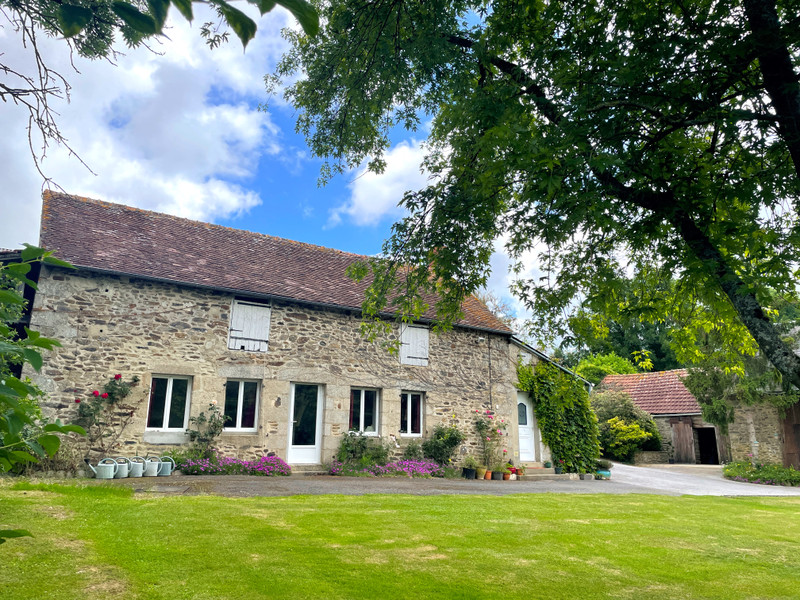

Search for similar properties ?

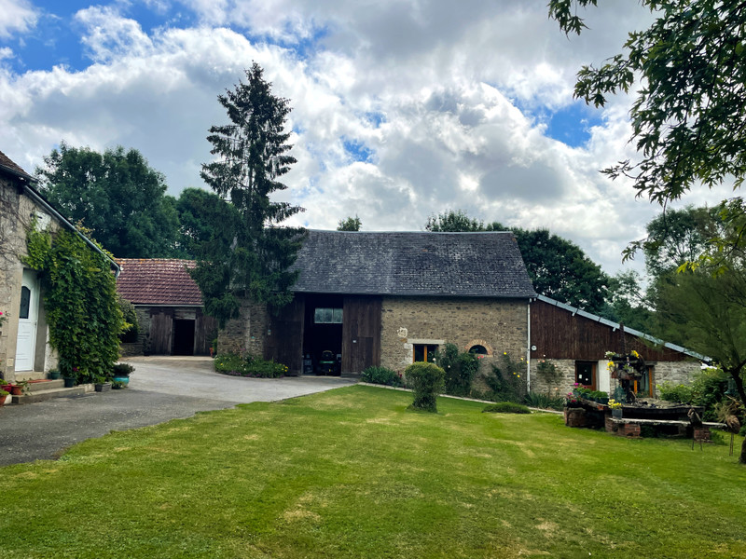
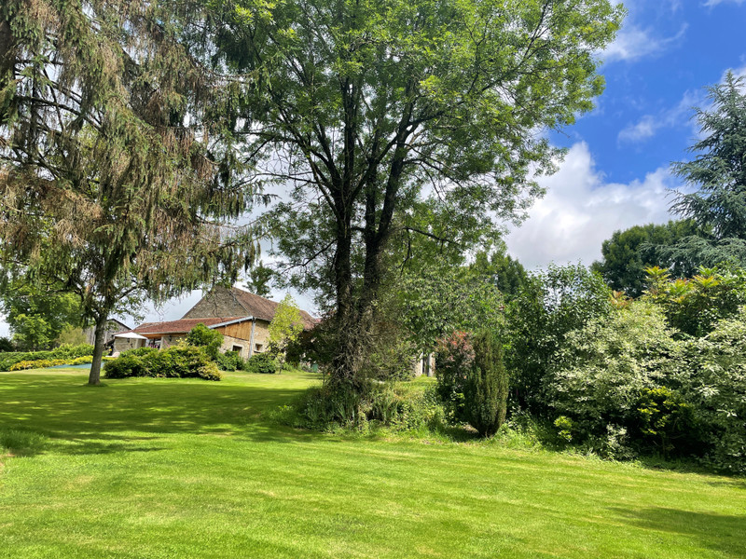
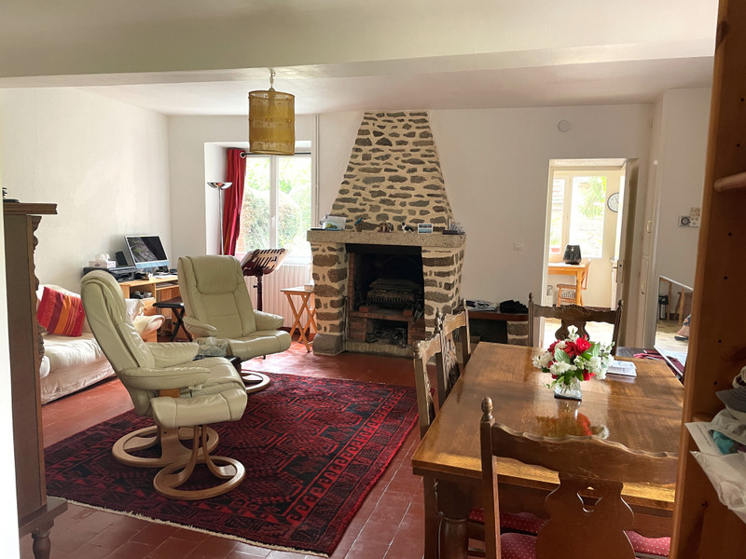
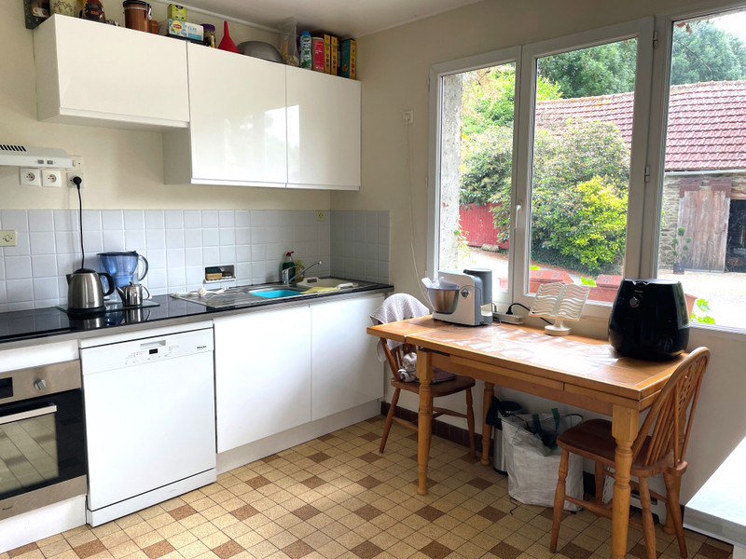
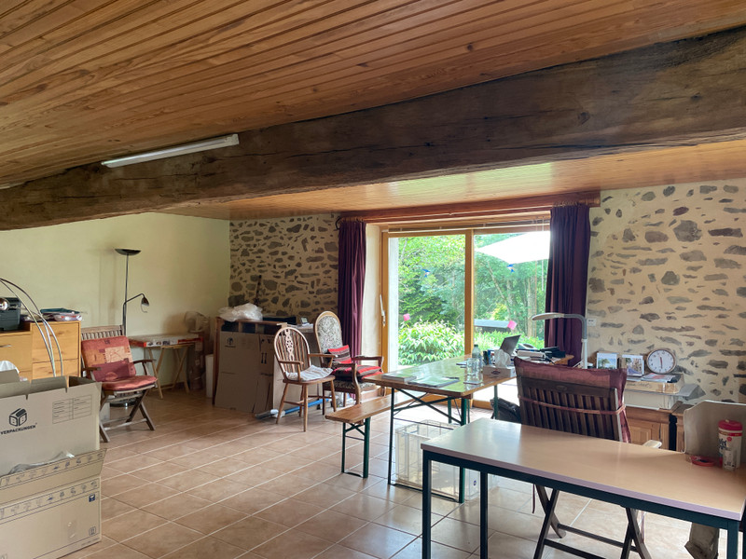
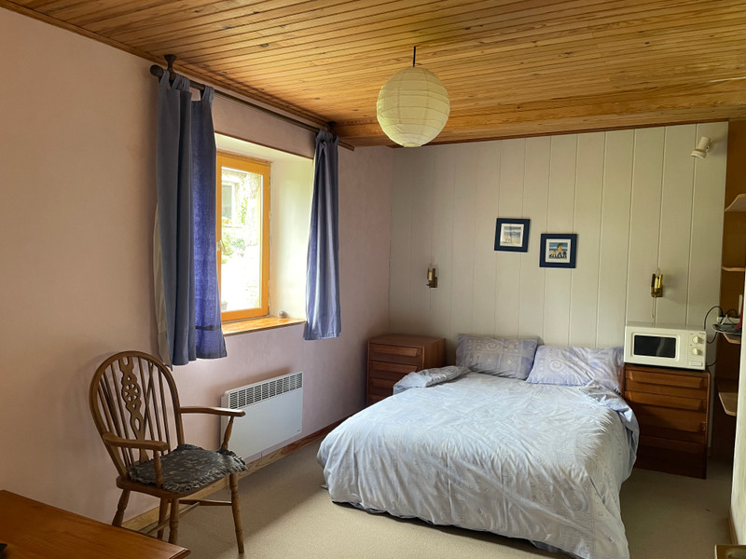
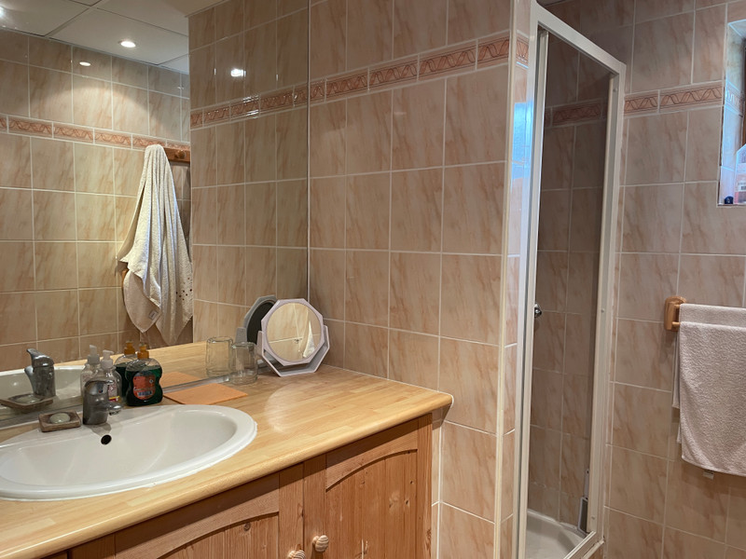
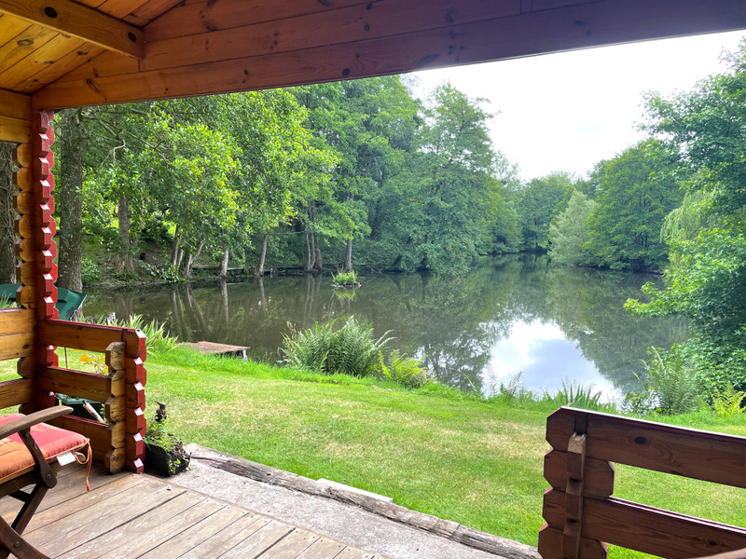
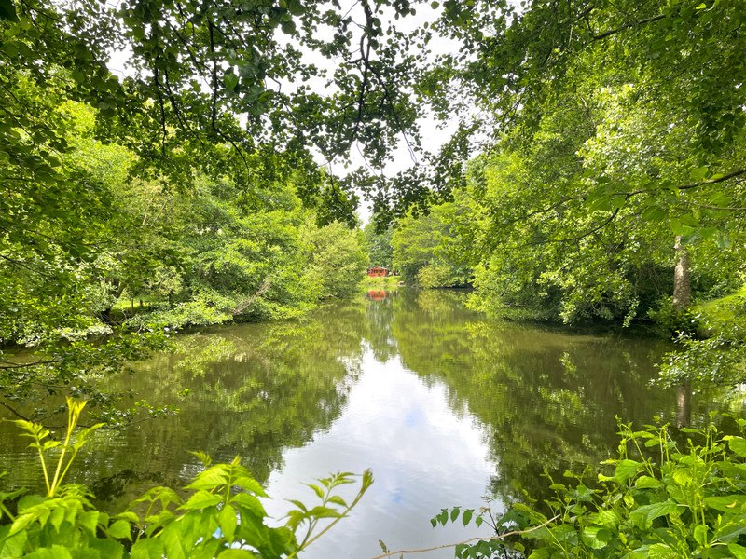
| Ref | A14108 | ||
|---|---|---|---|
| Town |
GANDELAIN |
Dept | Orne |
| Surface | 152 M2* | Plot Size | 15322 M2 |
| Bathroom | 2 | Bedrooms | 4 |
| Location |
|
Type |
|
| Features |
|
Condition |
|
| Share this property | Print description | ||
 Voir l'annonce en français
Voir l'annonce en français
|
|||
Huge potential to acquire a country home with a second house ideal for a gite or guest accommodation. Beautiful rolling landscaped garden leading to a lake of approx just over an acre. Plenty of barns for storage and all conveniently situated just 15 minutes from the historic town of Alençon. Read more ...
The property is approached through double gates which leads to a driveway with plenty of parking. As soon as you arrive you can take in the views of the garden and open country views beyond.
The main house has two bedrooms and benefits from gas central heating. There is ample room to extend in the attic to create additional rooms if required.
The second house also has two bedrooms and a large living space. There is just the kitchen left to install. This would make a great gite, easily accessible with good transport links.
MAIN HOUSE
Hall - 4.4 x 1.4
Lounge/Dining Room – 5 x 5.7
Kitchen – 3.4 x 3
Shower Room with separate toilet
Bedroom 1 – 2.6 x 3.4
Bedroom 2 – 4.4 x 3
Laundry Room – 3 x 3
Attic
HOUSE/ANNEX
Main Living Room 7 x 6.5
Bedroom 1 – 3 x 4.5
Bedroom 2 – 3.1 x 3.6
Shower Room with separate toilet
Attic
BARNS
Attached to the second house is a large barn featuring an original fireplace, two rooms, another large room with double height sliding doors and storage above. Tractor store
There is a truly beautiful landscaped garden laid mostly to lawn with plenty of mature shrubs, trees, vegetable plot and orchard. There is a summer house with covered decking area in which to take in the views of the lake which is just over an acre in size and fed from the river at the bottom of the garden.
------
Information about risks to which this property is exposed is available on the Géorisques website : https://www.georisques.gouv.fr
*These data are for information only and have no contractual value. Leggett Immobilier cannot be held responsible for any inaccuracies that may occur.*
**The currency conversion is for convenience of reference only.