Register to attend or catch up on our 'Buying in France' webinars -
REGISTER
Register to attend or catch up on our
'Buying in France' webinars
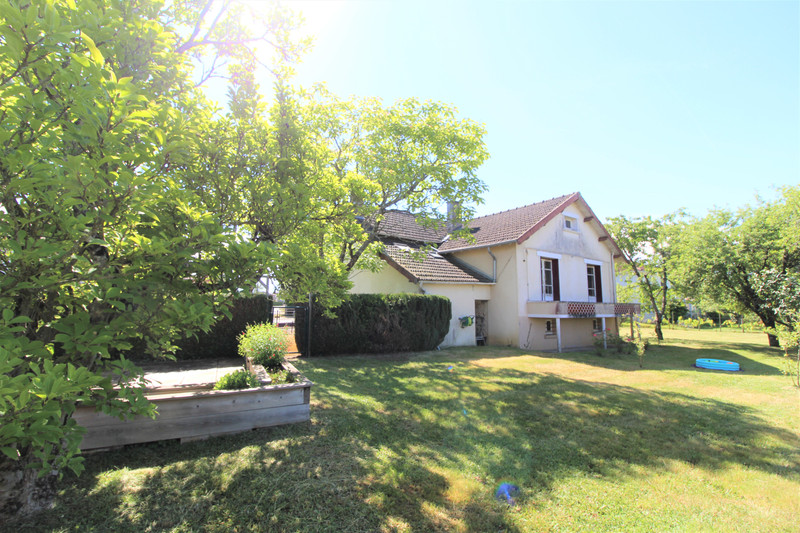


Search for similar properties ?

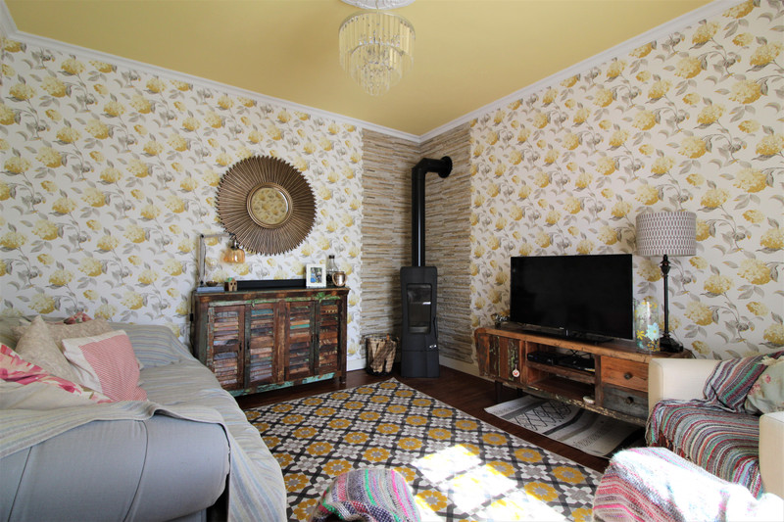
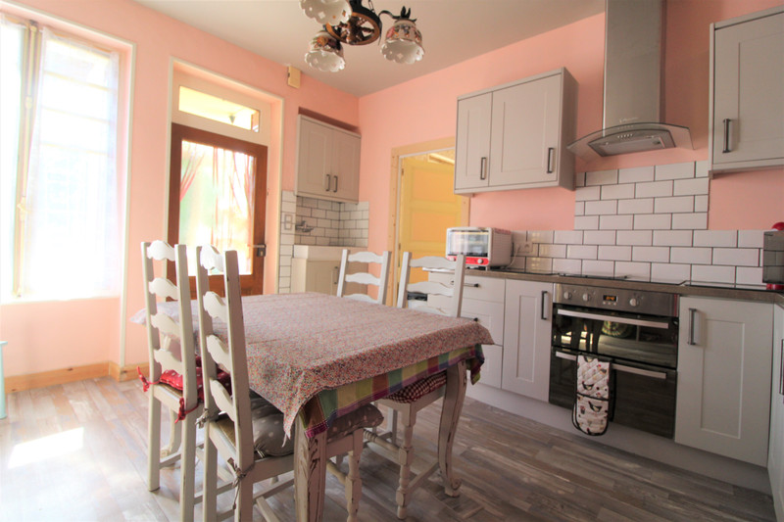
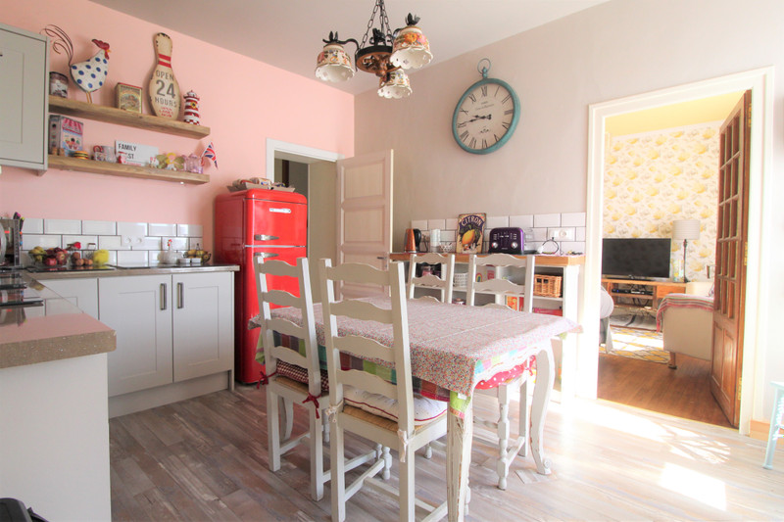
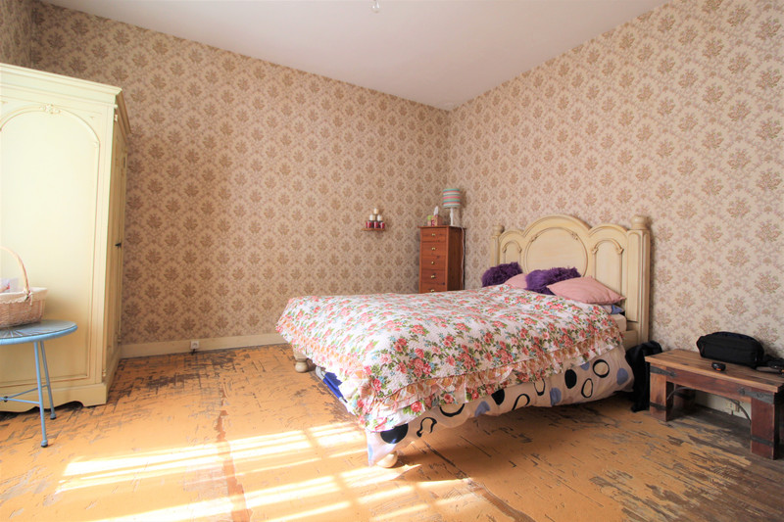
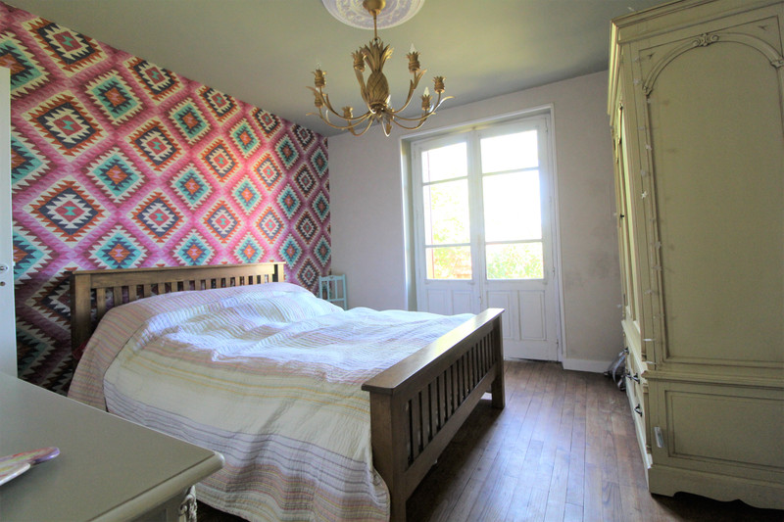
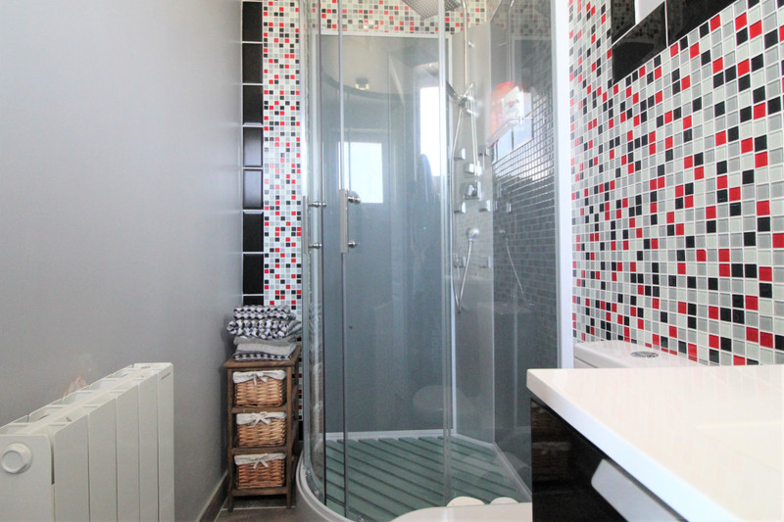
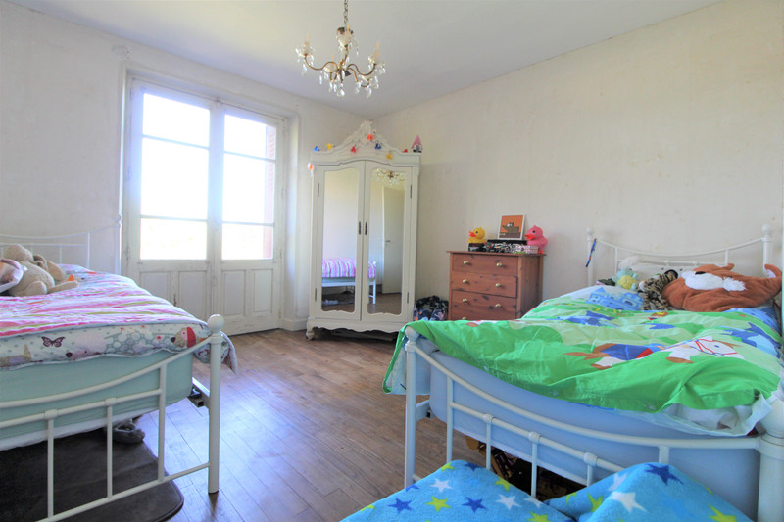
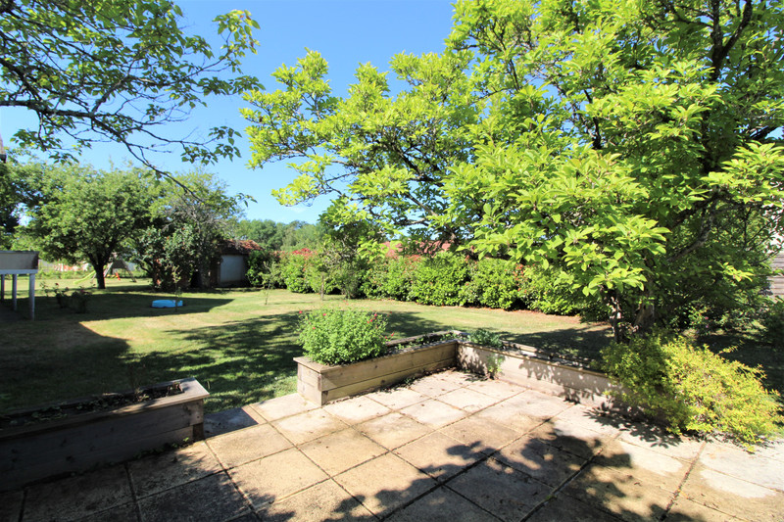
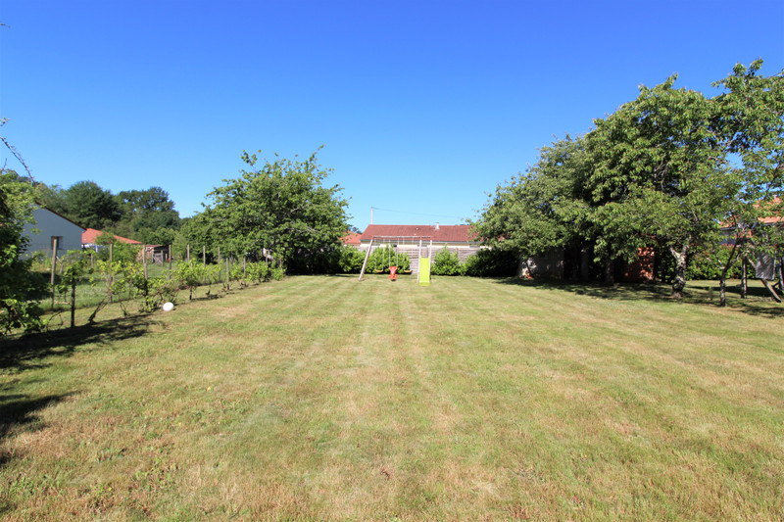
| Ref | A13956 | ||
|---|---|---|---|
| Town |
ROCHECHOUART |
Dept | Haute-Vienne |
| Surface | 84 M2* | Plot Size | 1421 M2 |
| Bathroom | 2 | Bedrooms | 3 |
| Location |
|
Type |
|
| Features |
|
Condition |
|
| Share this property | Print description | ||
 Voir l'annonce en français
| More Leggett Exclusive Properties >>
Voir l'annonce en français
| More Leggett Exclusive Properties >>
|
|||
This well situated, single storey, detached house boasts a new kitchen, lounge and bedroom with ensuite shower room, plus 2 more bedrooms and family bathroom to modernise. The large garden surrounds the house and includes a lovely new patio area. The habitable space is all on one level with a large basement below. Situated at the top of town, an easy walk to the supermarket and a 20 walk to the town centre with choice of restaurants, shops and bars. Read more ...
To the right of the house is a large area for parking several gates and then the garden surrounds the house.
A couple of steps lead you up to the entrance lobby and then all of the living accommodation is on one level.
The kitchen (15m²) is in the centre and it has been recently fitted with lovely units all round and oven, hob and extractor included in the sale.
To the right is the pretty lounge (16m²) with feature log burning stove.
To the left is a bedroom (15m²), or dining room if you prefer, which does need to be modernised.
At the rear, you have 2 further bedrooms (14m² and 13m²), both of which have French doors leading onto a lovely balcony along the back of the house. One has been recently decorated and has a newly fitted en-suite shower room (3m²). You also have the family shower room and separate WC (4m²).
The property is single glazed throughout although there is some secondary glazing along the front of the house. The electrics have been modernised for the kitchen, lounge and bedroom but the other 2 bedrooms do need to be upgraded. The roof appears to be sound throughout and the property is connected to mains drains.
Below the house is a large basement for storage (not accessible with a car) and attached to the side is a laundry room.
The large garden is mostly laid to lawn but does have some lovely fruit trees and a large grape vine. You also have a lovely patio. There are 3 outbuildings for garden tools, wood etc.
------
Information about risks to which this property is exposed is available on the Géorisques website : https://www.georisques.gouv.fr
*These data are for information only and have no contractual value. Leggett Immobilier cannot be held responsible for any inaccuracies that may occur.*
**The currency conversion is for convenience of reference only.