Register to attend or catch up on our 'Buying in France' webinars -
REGISTER
Register to attend or catch up on our
'Buying in France' webinars
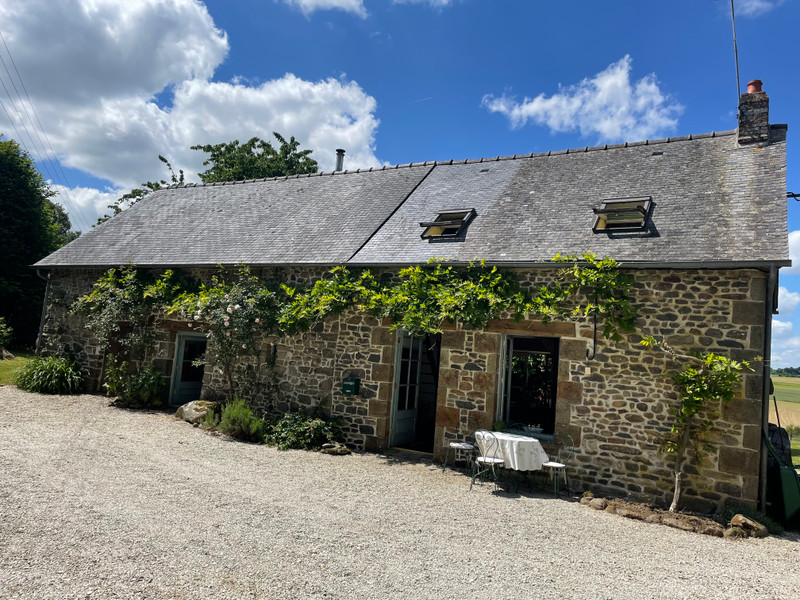

Search for similar properties ?

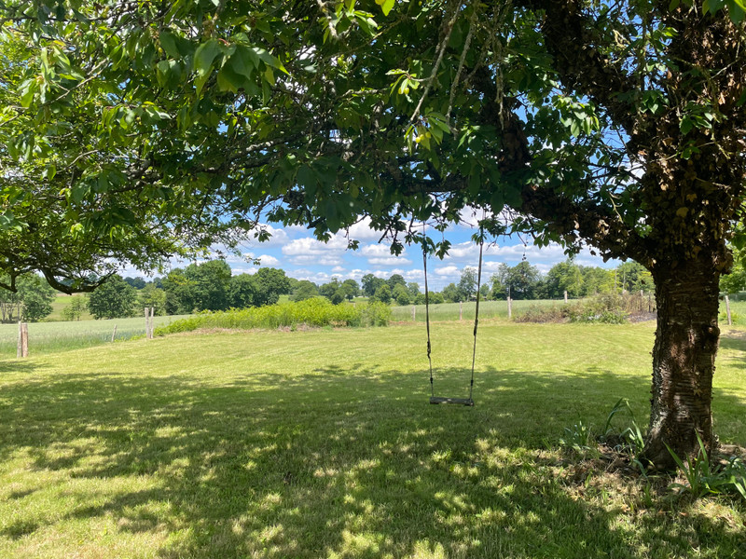
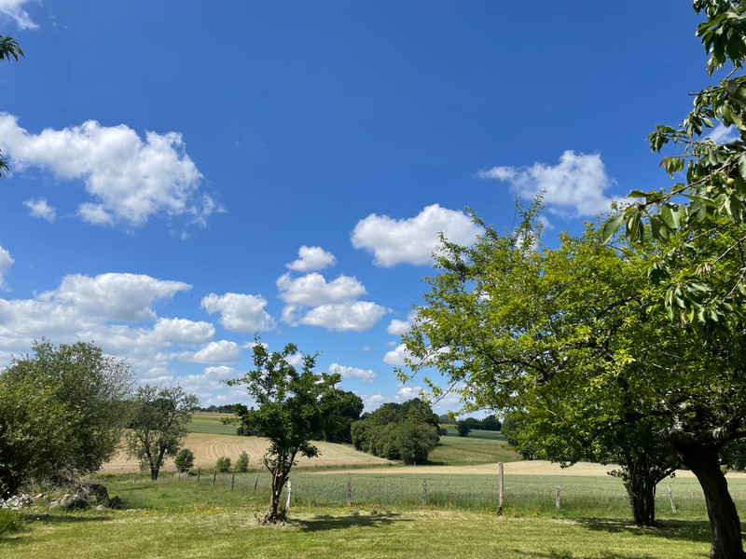
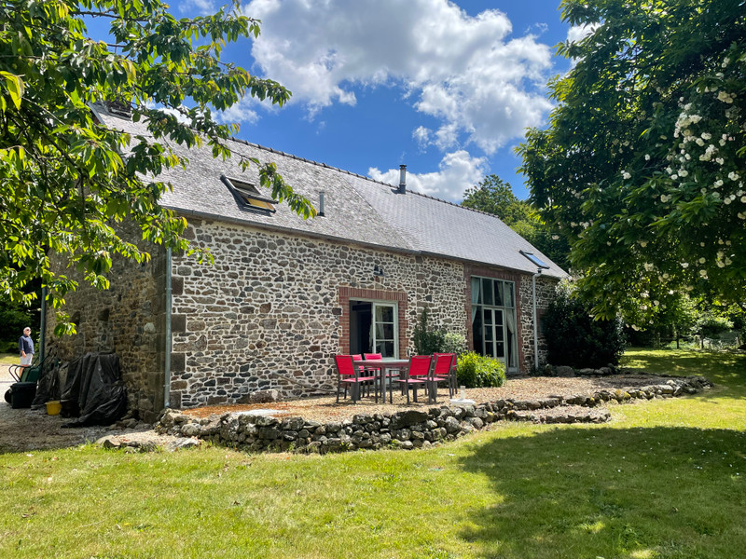
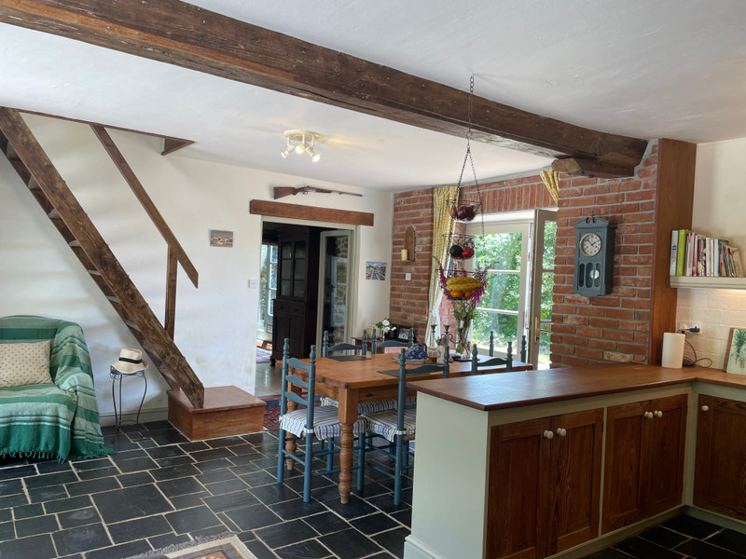
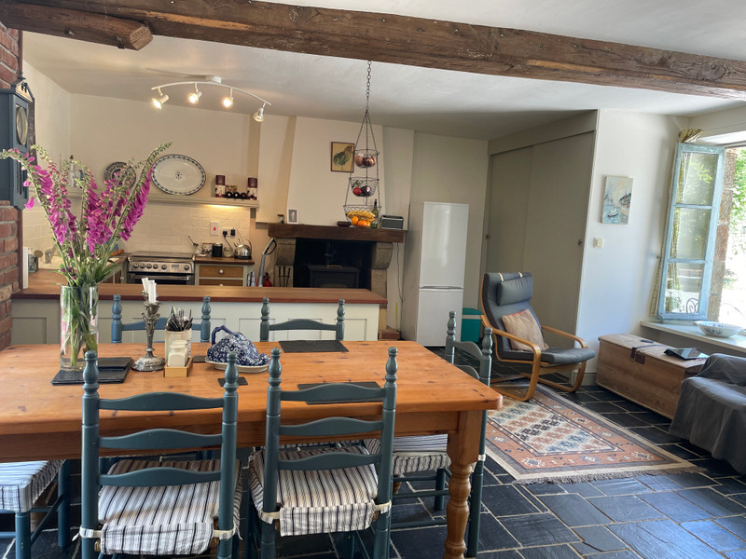
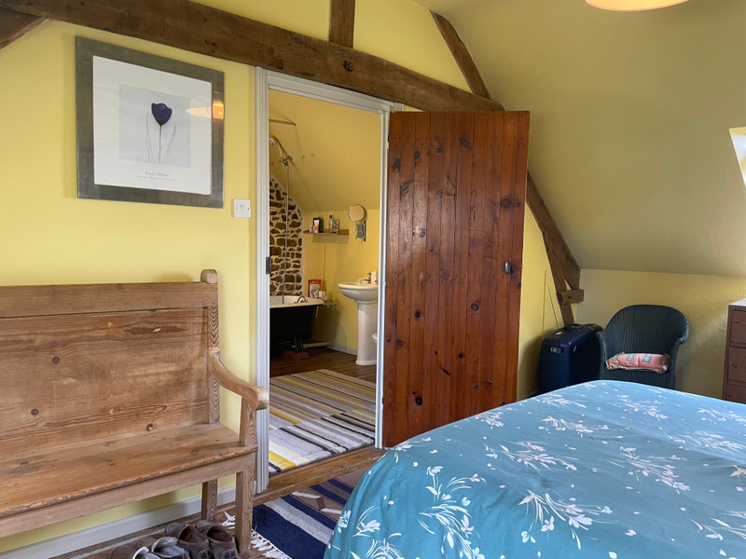
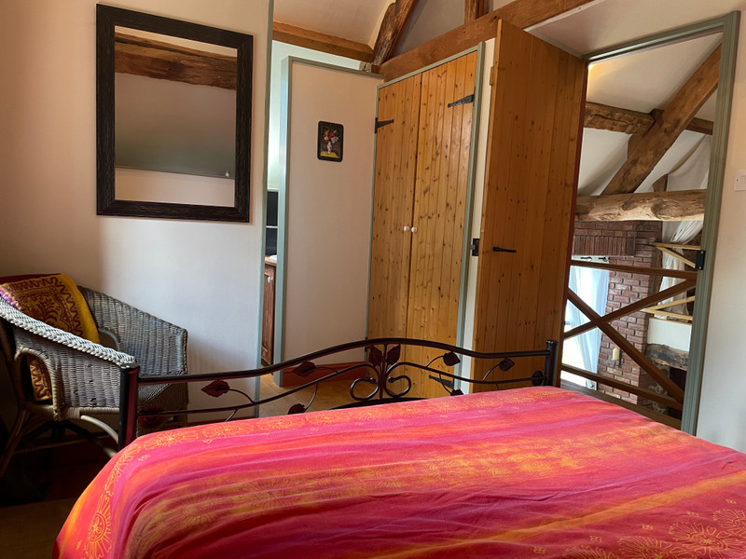
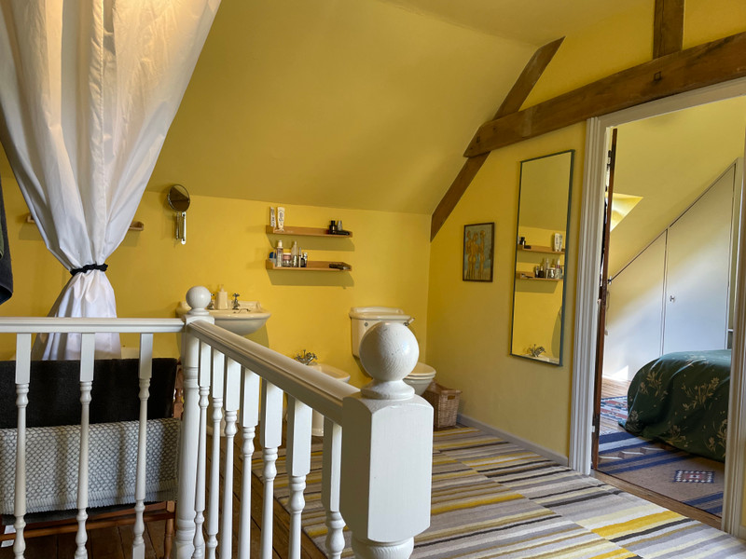
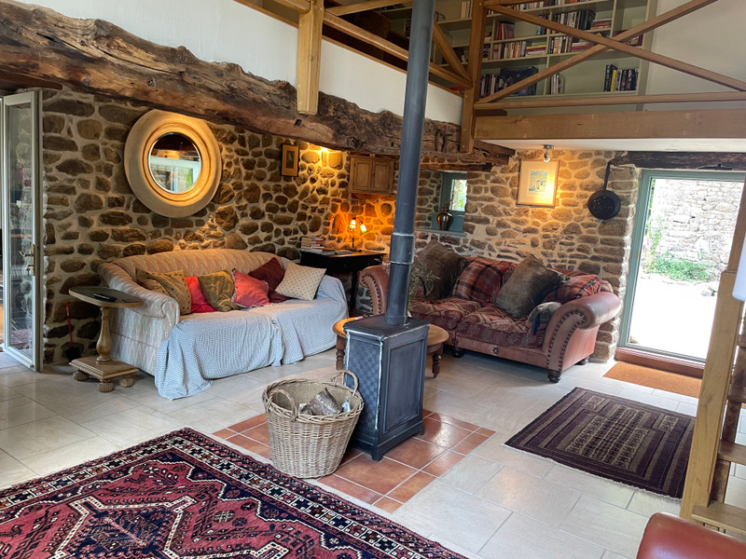
| Ref | A13884 | ||
|---|---|---|---|
| Town |
PASSAIS VILLAGES |
Dept | Orne |
| Surface | 100 M2* | Plot Size | 1700 M2 |
| Bathroom | 2 | Bedrooms | 2 |
| Location |
|
Type |
|
| Features |
|
Condition |
|
| Share this property | Print description | ||
 Voir l'annonce en français
Voir l'annonce en français
|
|||
Roomy, detached two bed stone cottage in a rural hamlet location with superb rear views. Renovated to a high standard, this property is ready to move into. The layout is quirky. The character and attention to detail is evident throughout. The village of Passais La Conception with all amenities is just over 4km away. Medieval Domfront 17km and popular Gorron around 12km. The property offers rural tranquility without isolation and easy access to amenities. The coast is just over an hour away. Mont St Michel 68km. St Malo 112km and Rennes airport around 102km. Early viewing is essential to appreciate the character and quality of this house. Read more ...
Accessed down a quiet no-through lane, this is a gem and a must view.
Ground Floor.
You enter into a large and light kitchen diner of approx. 32m2 with a slate floor and bespoke fitted kitchen area. Doors lead out to a rear terrace and to the left an archway takes you to another large and light, double height living space with woodburning stove and feature galleried landing.
First Floor.
This property has two staircases. The first going up from the kitchen/diner takes you to the master bedroom and bathroom. The spaces are light and airy, with bespoke fitted cupboards in the master bedroom. The flooring is wood. The second staircase in the living room goes to a feature galleried landing with a large space, ideal for an office or an occasional bedroom space, that could be enclosed should you so desire. Here you will also find a double bedroom with ensuite shower area as well as a separate WC.
Outside.
The garden laid mostly to lawn with those views to die for at the back. There is a cave/shed area at one end of the house, ideal for that all important storage.
An impressive property that provides character and features in spades. Viewing is essential.
------
Information about risks to which this property is exposed is available on the Géorisques website : https://www.georisques.gouv.fr
*These data are for information only and have no contractual value. Leggett Immobilier cannot be held responsible for any inaccuracies that may occur.*
**The currency conversion is for convenience of reference only.