Register to attend or catch up on our 'Buying in France' webinars -
REGISTER
Register to attend or catch up on our
'Buying in France' webinars
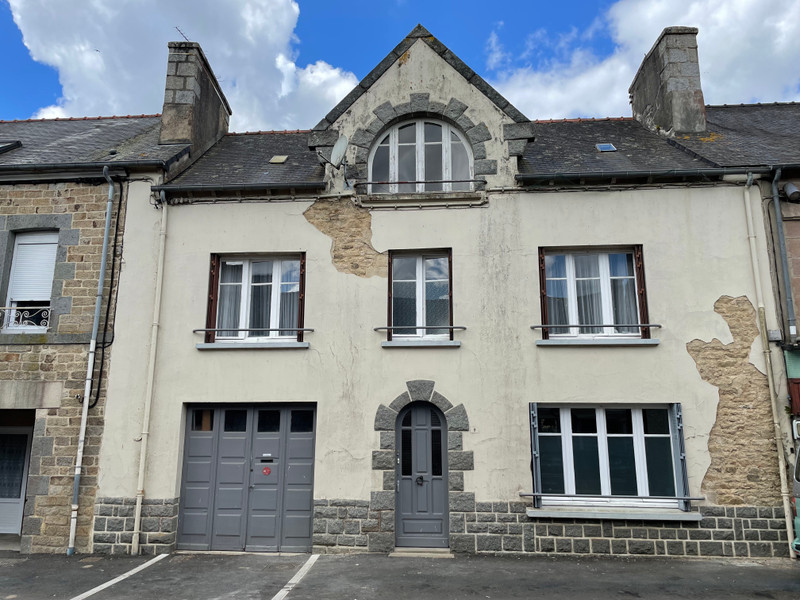

Search for similar properties ?

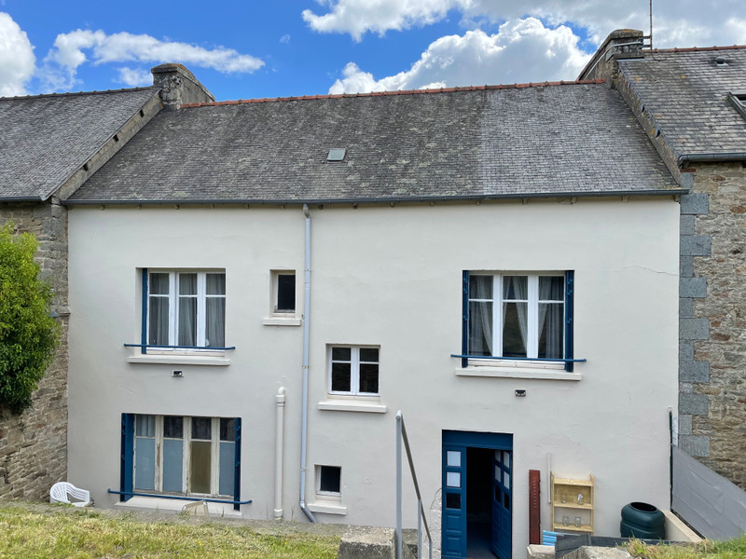
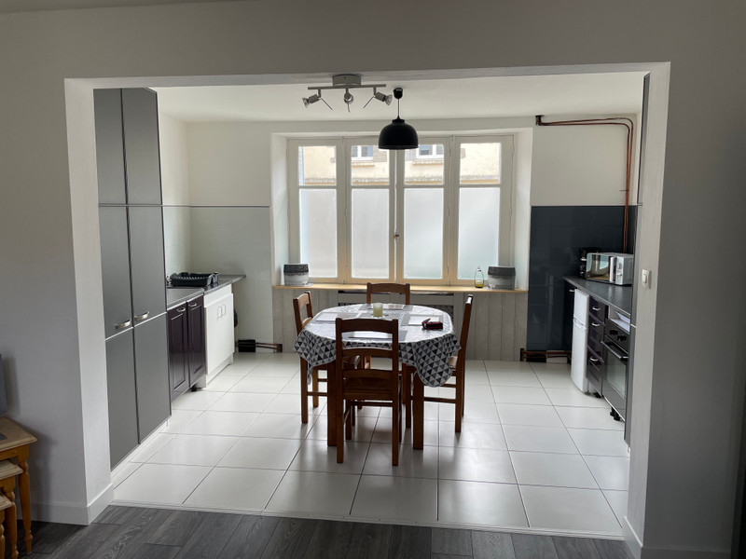
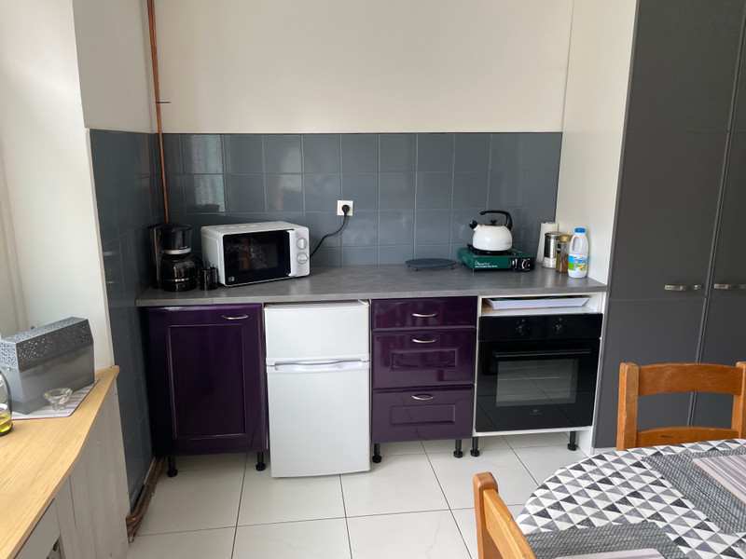
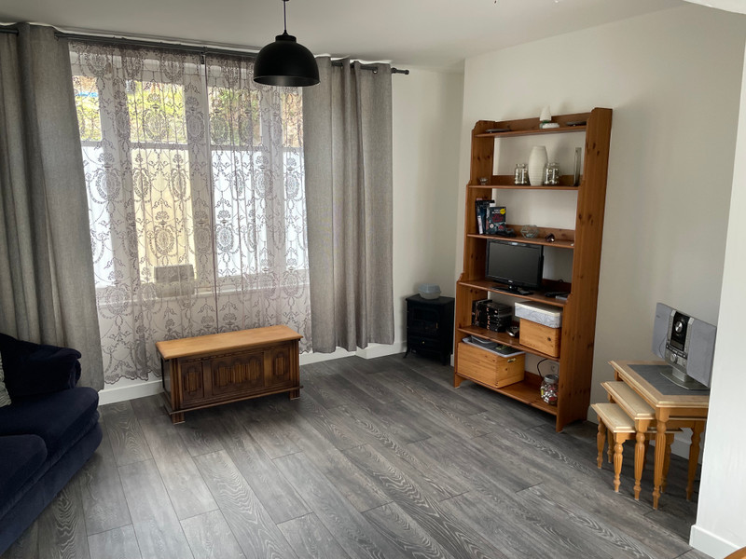
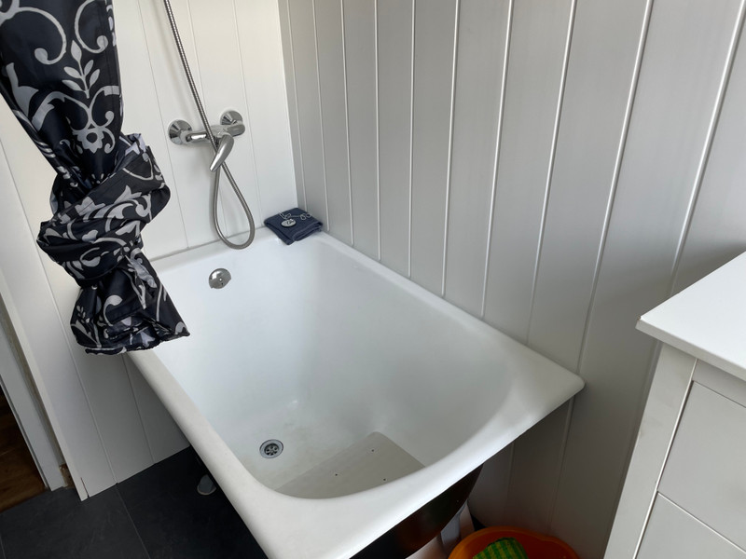
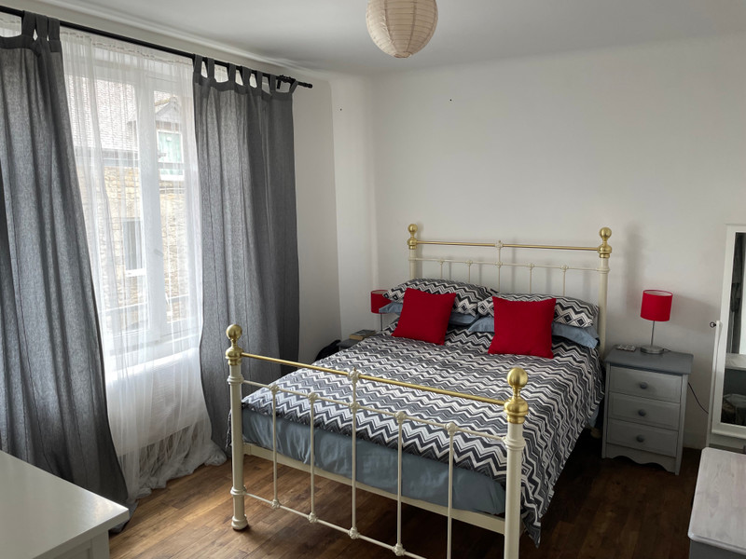
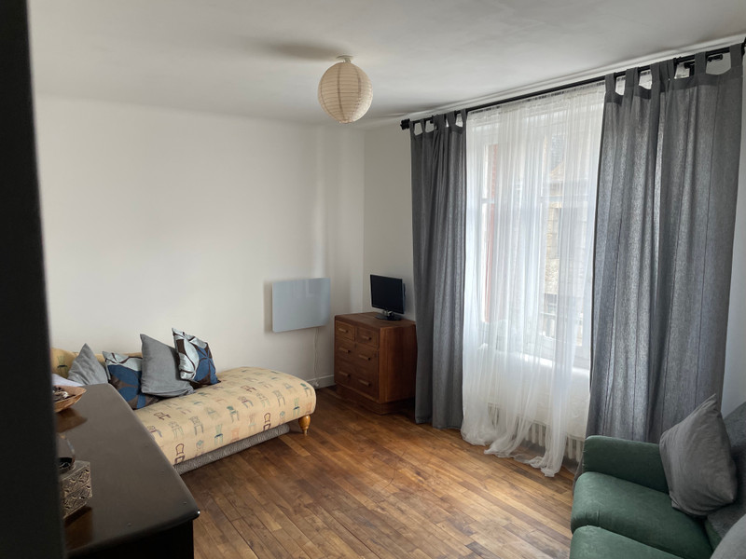
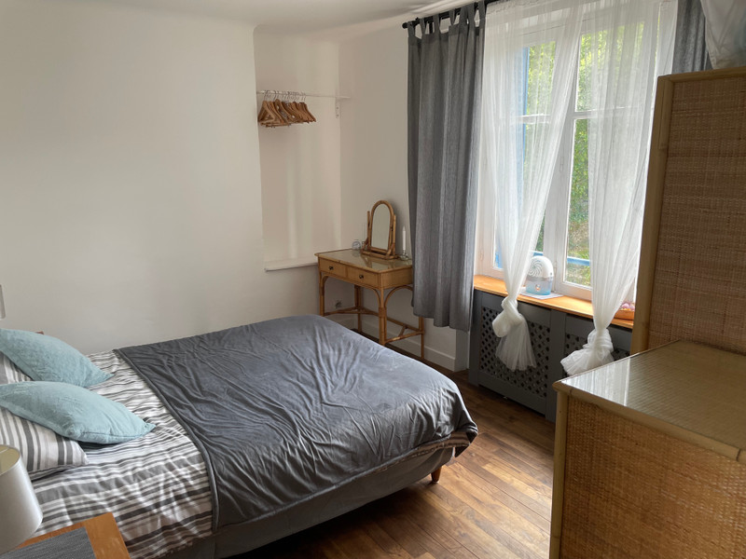
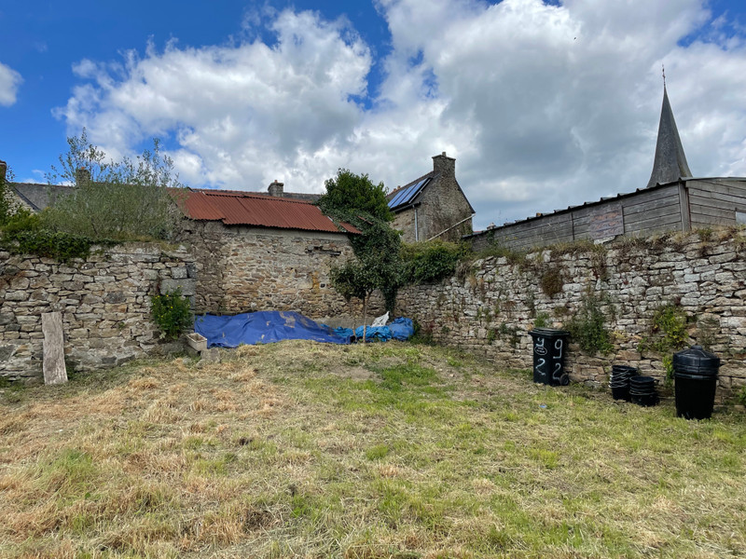
| Ref | A13822 | ||
|---|---|---|---|
| Town |
LE MENÉ |
Dept | Côtes-d'Armor |
| Surface | 100 M2* | Plot Size | 329 M2 |
| Bathroom | 1 | Bedrooms | 4 |
| Location |
|
Type |
|
| Features | Condition |
|
|
| Share this property | Print description | ||
 Voir l'annonce en français
Voir l'annonce en français
|
|||
At the heart of a vibrant village this spacious house offers many options - a large family home, conversion to rental units or just keep it as a lock-up-and-leave holiday home as it has been for some years. In the village there are many shops, a supermarket, small weekly market, bar and restaurant as well as a gym, vet, doctor and schools.
The house is just 30km from the coast, well located to discover Brittany and beyond. Larger towns include Lamballe, St Brieuc, Dinan and Loudéac - all in easy distance. Collinée is a busy little village with strong demand for housing and the option to create rental units is well worth consideration - offering a strong potential for return on investment.
Video available on request. Read more ...
Ground floor.
Entrance hall 4,4 x 1,7 with WC off
To right open plan living room/kitchen/diner 4,4 x 5,8 with fitted kitchen and appliances included, tiled floor to kitchen/diner area and laminate floor to lounge. Very large windows at each end of the room make it bright and airy.
To the left of the hall, garage 3,9 x 6,6 with fittings for washing machine, hot water heater and oil central heating boiler (not currently in use).
First floor.
Central landing opening onto:
Bedroom 1 3,4 x 3,0
Bedroom 2 4,3 x 3,1
Bedroom 3 3,7 x 2,9
Bedroom 4 3,8 x 3,0
Bathroom with small slipper bath with shower over and a wash hand basin
Separate WC
All of the bedrooms have attractive wooden floors in good condition and large windows.
Second floor.
Bedroom 5 3,3 x 2,4
Attic 1 - ripe for conversion 4,3 x 6,0
Attic 2 - ripe for conversion 3,9 x 4,7
These attics are large and would be very easily converted to fully habitable space, with good head height.
There is a garden behind the house with a sunny terrace and steps leading up to a lawned area.
------
Information about risks to which this property is exposed is available on the Géorisques website : https://www.georisques.gouv.fr
*These data are for information only and have no contractual value. Leggett Immobilier cannot be held responsible for any inaccuracies that may occur.*
**The currency conversion is for convenience of reference only.
DPE in progress.