Register to attend or catch up on our 'Buying in France' webinars -
REGISTER
Register to attend or catch up on our
'Buying in France' webinars
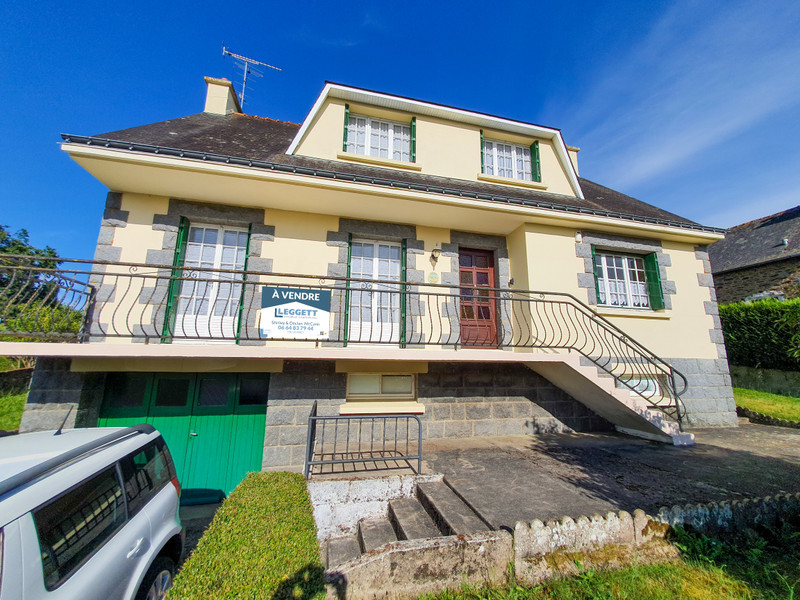


Search for similar properties ?

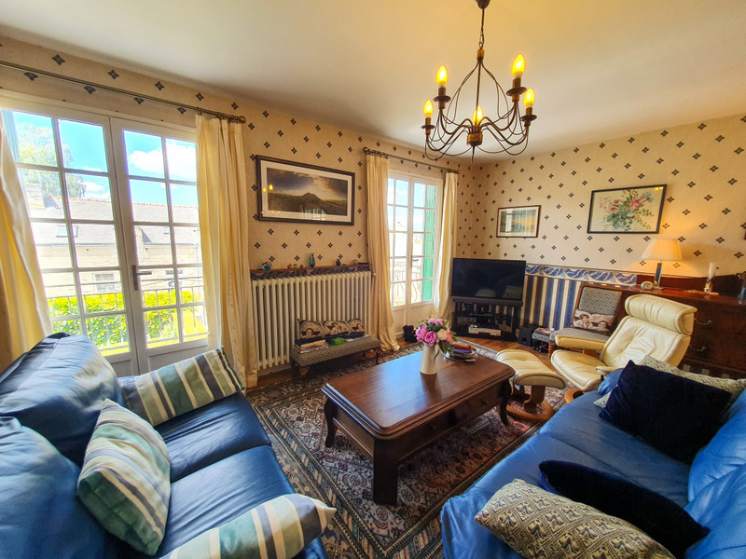
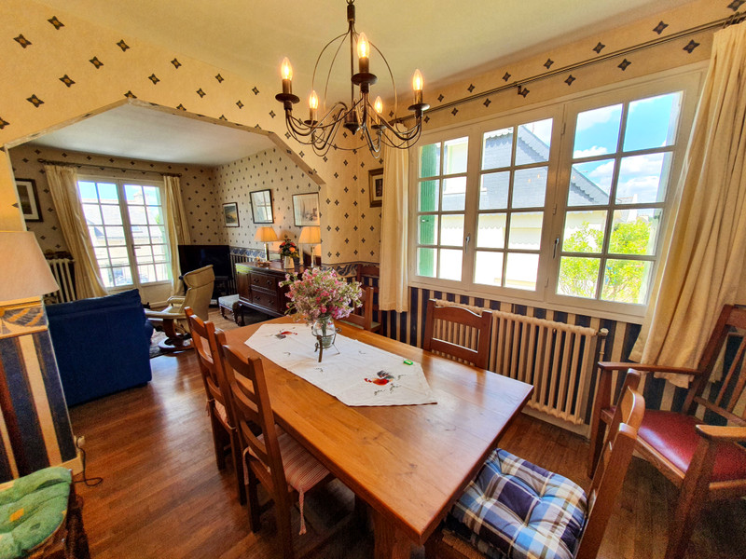
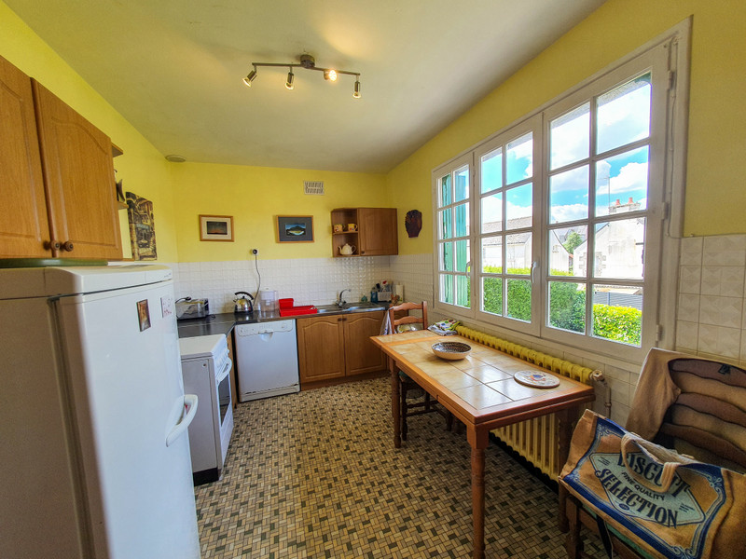
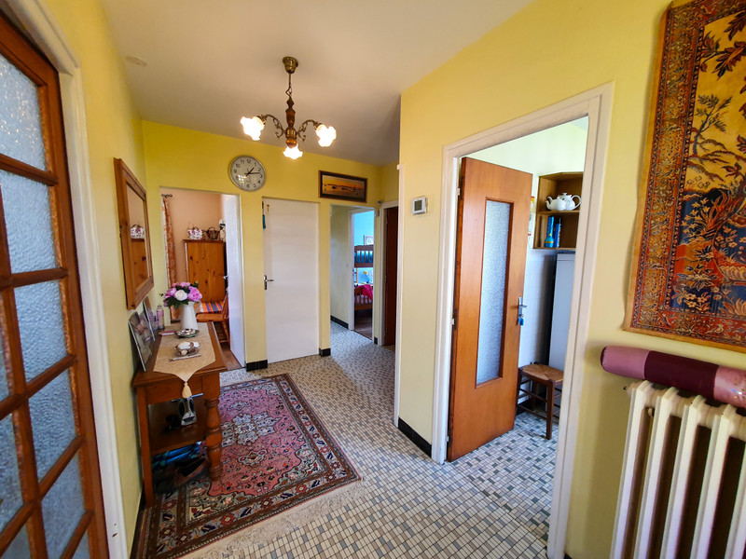
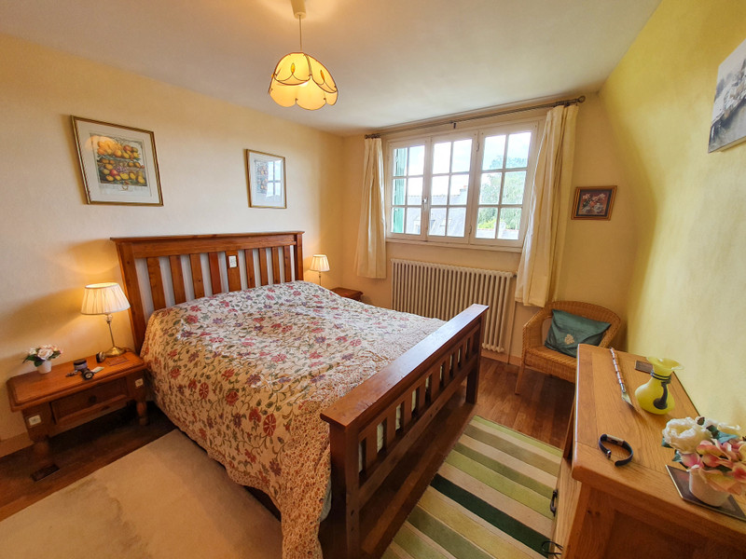
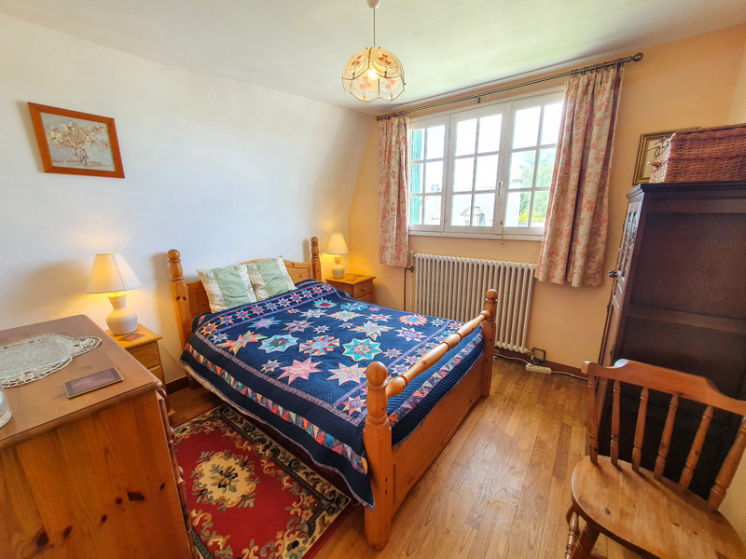
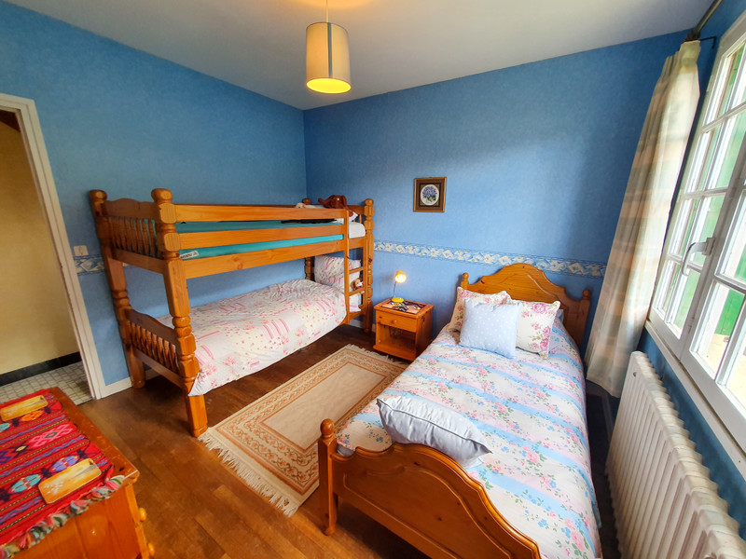
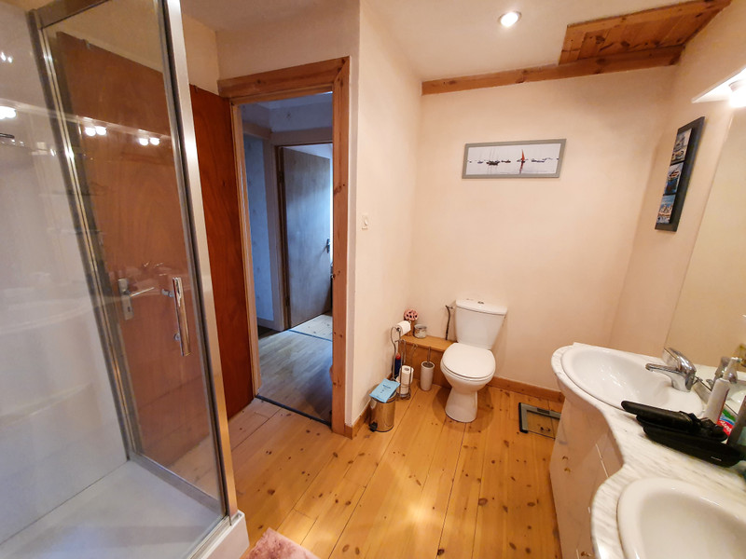
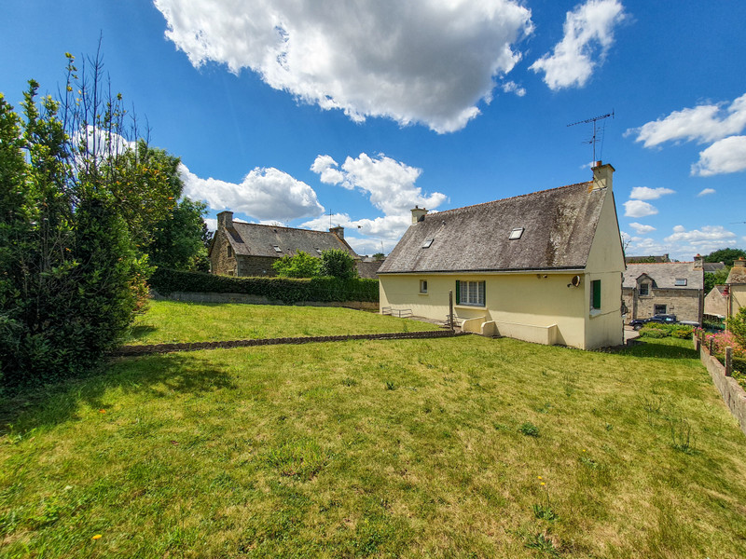
| Ref | A13820 | ||
|---|---|---|---|
| Town |
PONTIVY |
Dept | Morbihan |
| Surface | 129.15 M2* | Plot Size | 644 M2 |
| Bathroom | 2 | Bedrooms | 4 |
| Location |
|
Type |
|
| Features |
|
Condition |
|
| Share this property | Print description | ||
 Voir l'annonce en français
| More Leggett Exclusive Properties >>
Voir l'annonce en français
| More Leggett Exclusive Properties >>
|
|||
OFFER ACCEPTED Discover this large and very well presented four-bedroom home and garden in the heart of the popular town of Saint-Thuriau, five minutes from Pontivy.
Large windows throughout give a feeling of space and light.
The big living and dining room are perfect for family life. Across the hall is a generous kitchen with space for a table and chairs. A family bathroom and two downstairs bedrooms complete the ground floor.
Upstairs are another two large bedrooms, a third room that could be an office. There is also a shower room with WC, twin basins, and a big attic that could be transformed into an additional bedroom, salon etc.
In the basement are two large rooms, a garage, and a large boiler room.
An unexpected surprise is a fully functioning sauna!
At the front of the house is a large balcony, and garden front and back.
The house requires light updating and double glazing. Read more ...
OFFER ACCEPTED
GROUND FLOOR
Entrance - 9.60m2
Kitchen - 10.83m2
Living Room - 23.71m2
Dining Room - 9.21m2
Bathroom - 5.62m2
Bedroom 1 - 10.25m2
Bedroom 2 - 11.67m2
FIRST FLOOR
Bedroom 3 - 9.98m2
Bedroom 4 - 12.92m2
Shower Room - 6.66m2
Office - 3.92m2
Attic (to be converted) - 19.13m2
BASEMENT
Garage - 25.11m2
Basement 1 - 11.35m2
Basement 2 - 8.80m2
Basement 3 - 16.79m2
Basement 4/Boiler Room - 18.86m2
------
Information about risks to which this property is exposed is available on the Géorisques website : https://www.georisques.gouv.fr
*These data are for information only and have no contractual value. Leggett Immobilier cannot be held responsible for any inaccuracies that may occur.*
**The currency conversion is for convenience of reference only.