Register to attend or catch up on our 'Buying in France' webinars -
REGISTER
Register to attend or catch up on our
'Buying in France' webinars
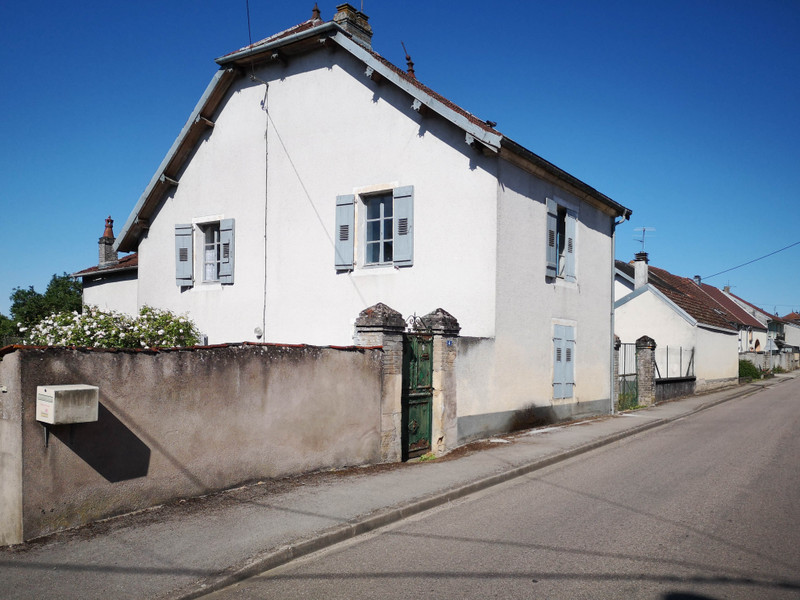


Search for similar properties ?

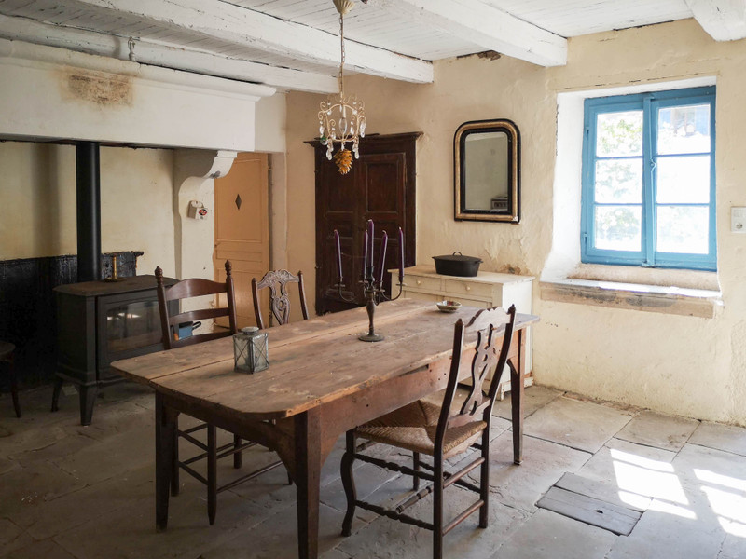
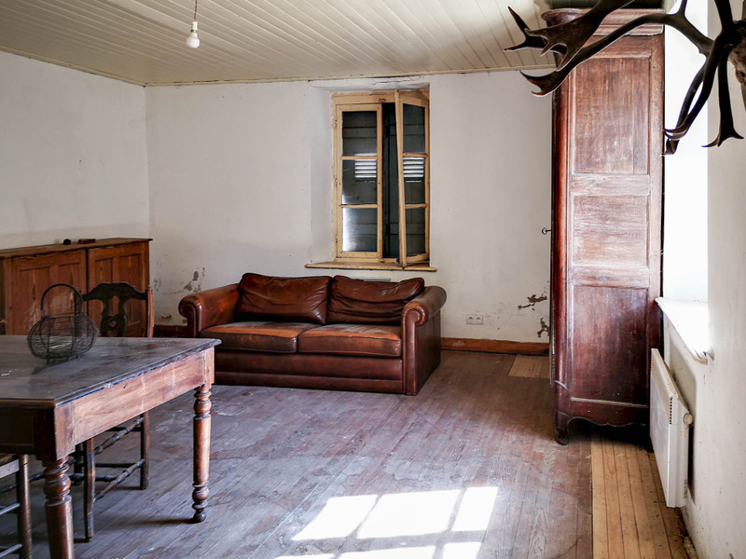
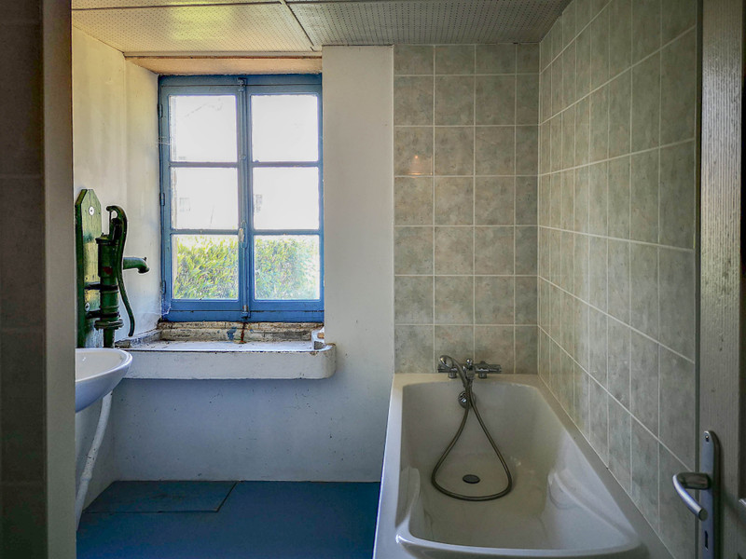
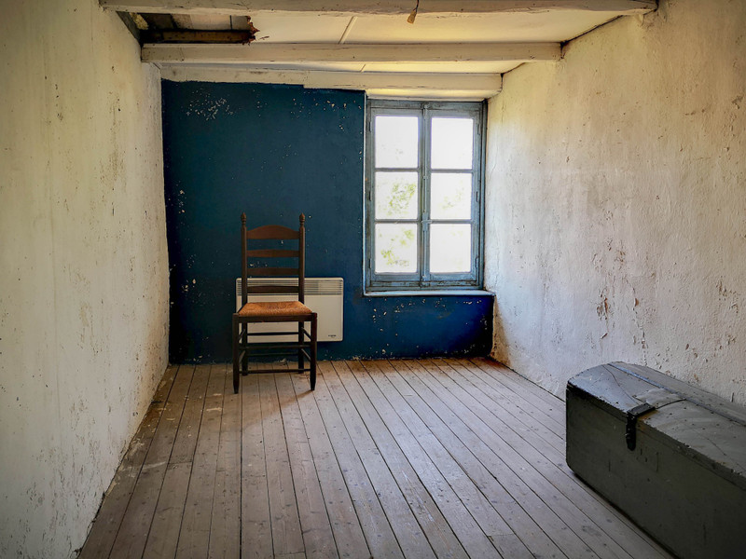
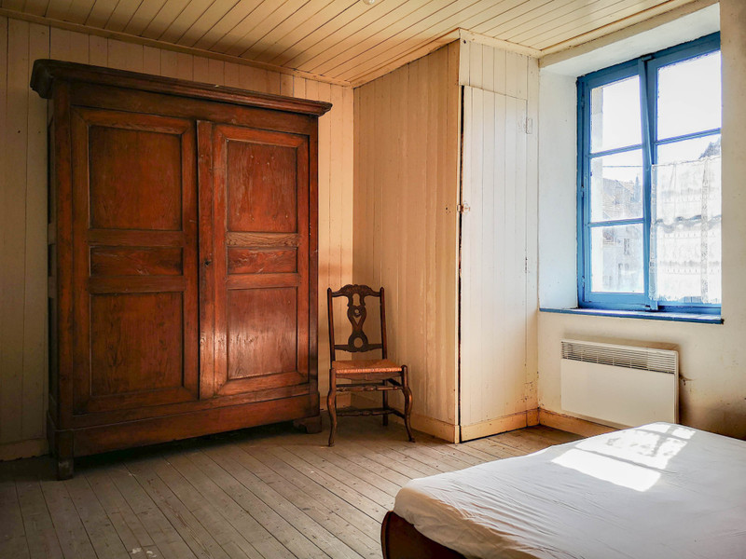
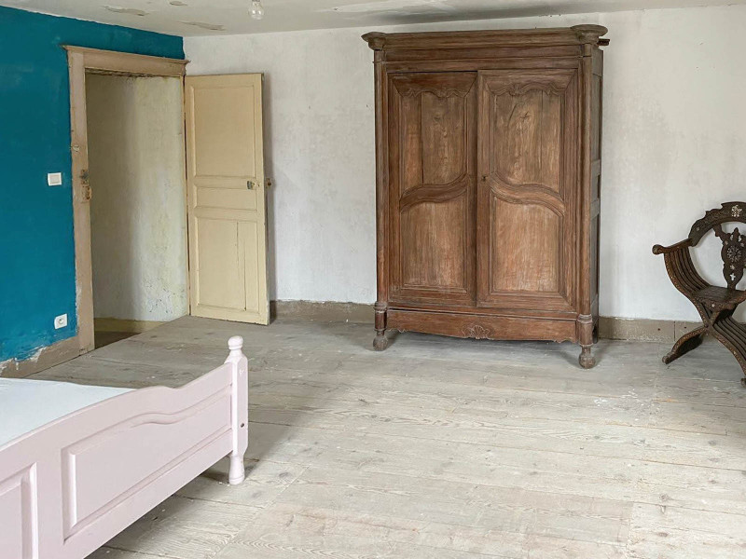
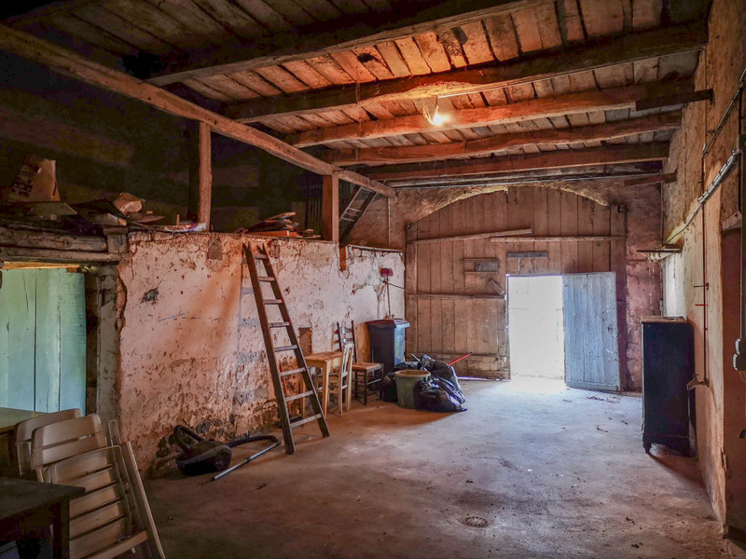
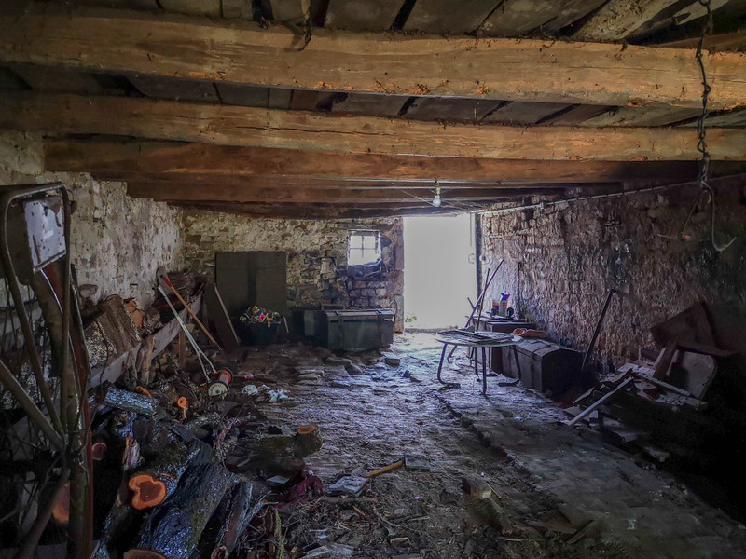
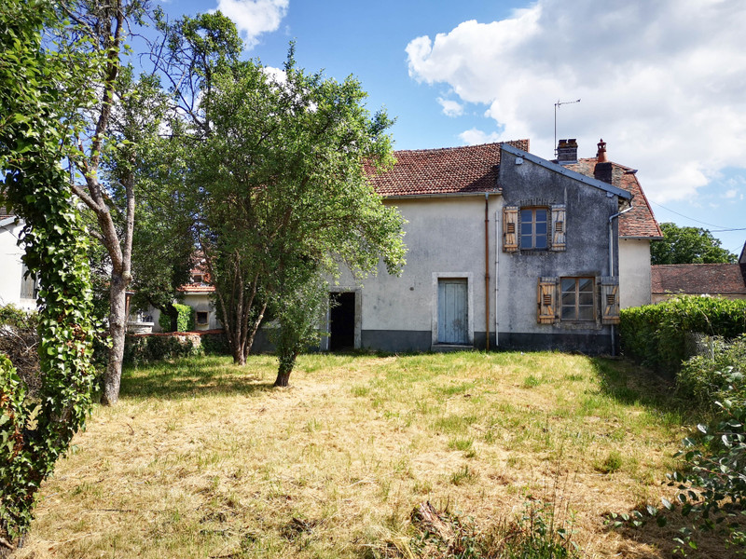
| Ref | A13775 | ||
|---|---|---|---|
| Town |
BAULAY |
Dept | Haute-Saône |
| Surface | 95 M2* | Plot Size | 555 M2 |
| Bathroom | 1 | Bedrooms | 3 |
| Location |
|
Type |
|
| Features |
|
Condition |
|
| Share this property | Print description | ||
 Voir l'annonce en français
| More Leggett Exclusive Properties >>
Voir l'annonce en français
| More Leggett Exclusive Properties >>
|
|||
A house to renovate in the beautiful area of Haute Saone with the potential to "turn Cinderella into a beautiful princess". The house is centrally located in a cosy village which has about 322 inhabitants. It breathes the beautiful old details with character, beamed ceiling, old fireplace, original plank floors and built-in cupboards. A spacious kitchen and living room and 3 bedrooms offer enough space for your family home. In addition there is a garage, stable, court and backyard.
8 km from the first shops and basic services as well as a nursery and primary school. Read more ...
Through a beautiful old steel garden gate you reach the front door of the house where you immediately step into the beautiful old kitchen (18m2). This is equipped with a wood stove and original stone floor. From there you flow into the living room (25m2), equipped with electric heating. From the kitchen a corridor leads to the separate toilet, the bathroom (basic but functional) with the beautiful old water pump and sink). From this corridor you can also access the vaulted cellar and the adjacent garage and stable.
On the 1st floor you will find 3 bedrooms (10, 17 and 25m2) with the attic above.
The garage is 52m2, the stable 43m2 and the cellar 18m2. To the right of the house is a court where private parking is possible. Behind the house a beautiful spacious garden.
------
Information about risks to which this property is exposed is available on the Géorisques website : https://www.georisques.gouv.fr
*These data are for information only and have no contractual value. Leggett Immobilier cannot be held responsible for any inaccuracies that may occur.*
**The currency conversion is for convenience of reference only.
DPE not required