Register to attend or catch up on our 'Buying in France' webinars -
REGISTER
Register to attend or catch up on our
'Buying in France' webinars
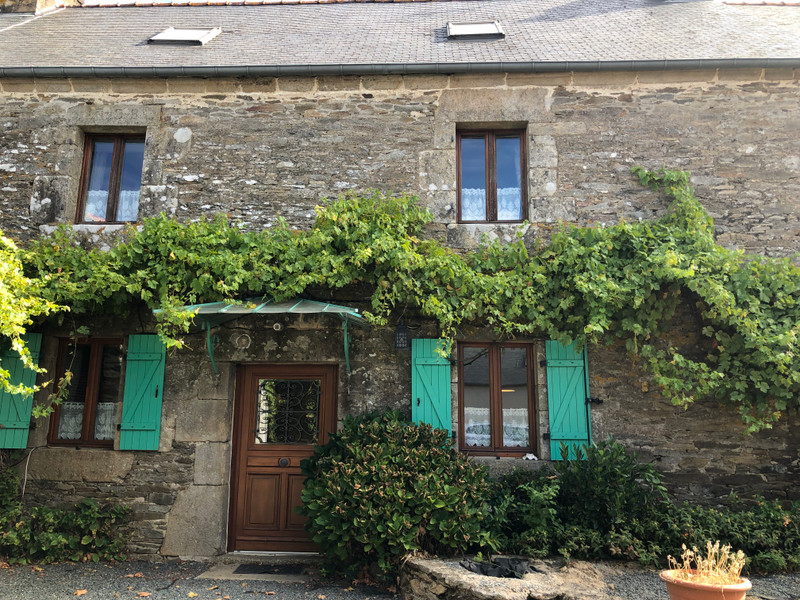

Search for similar properties ?

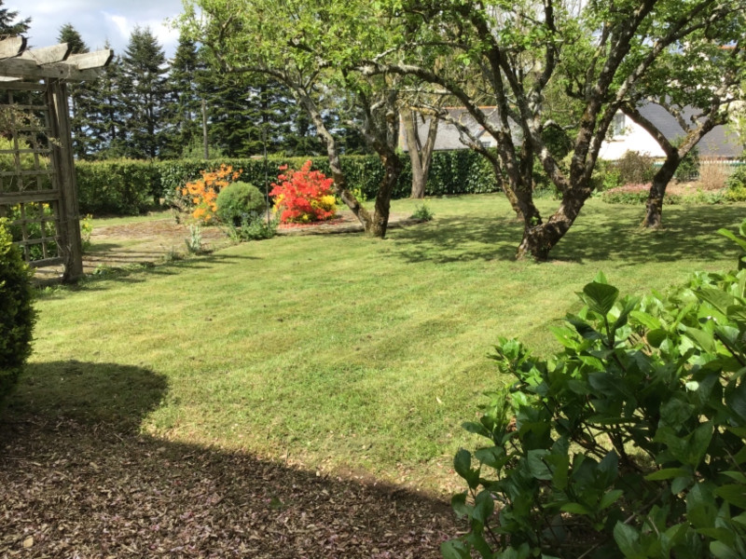
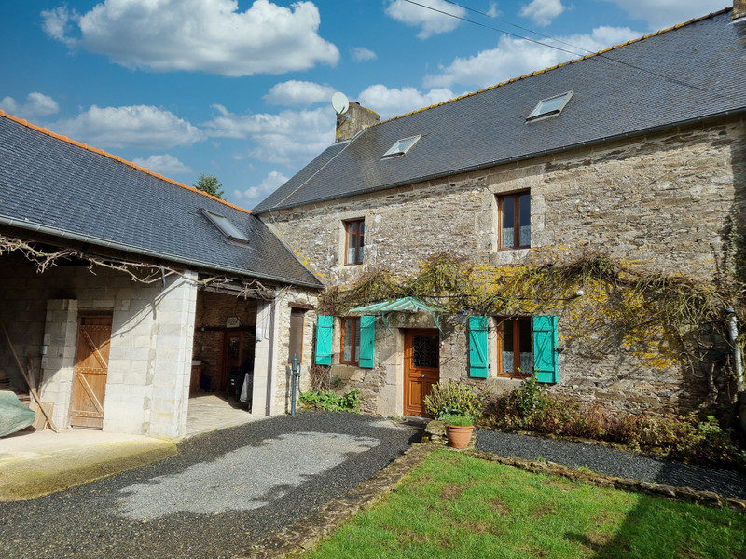
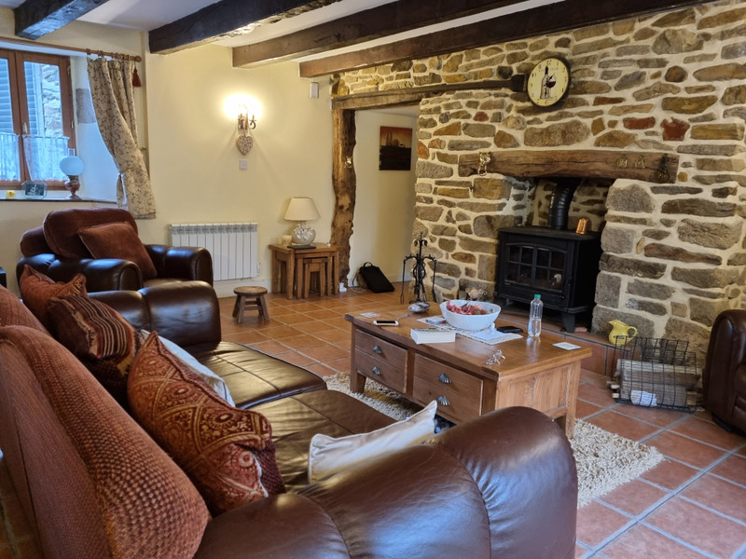
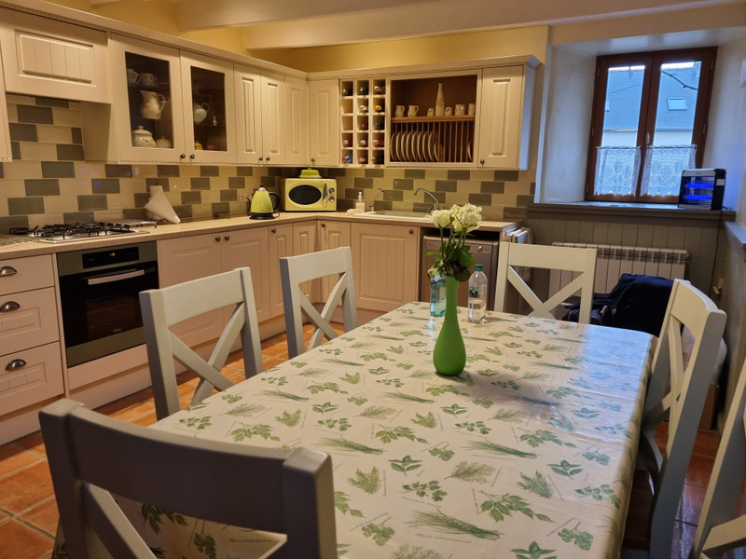
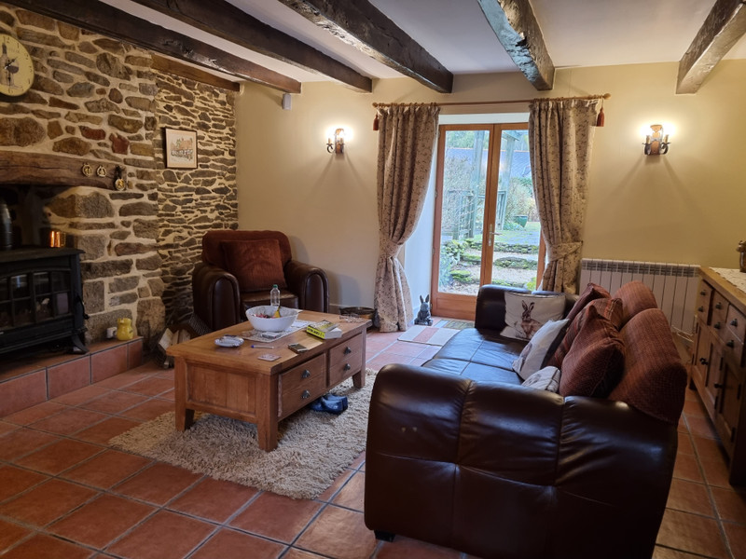
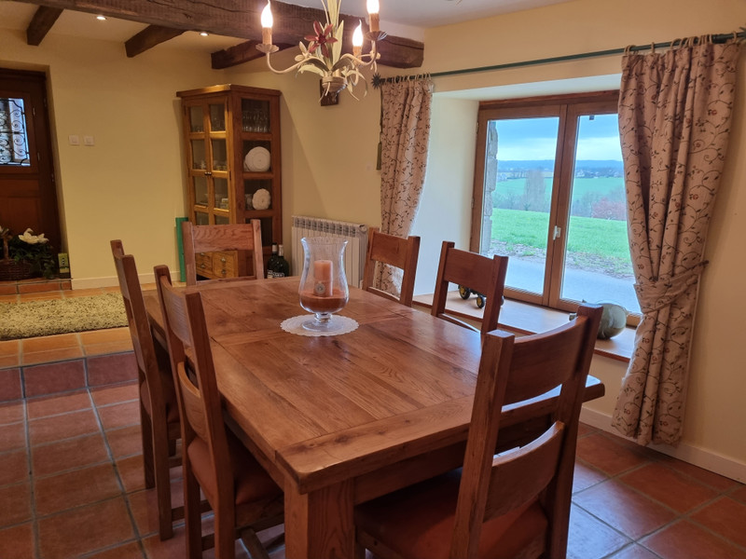
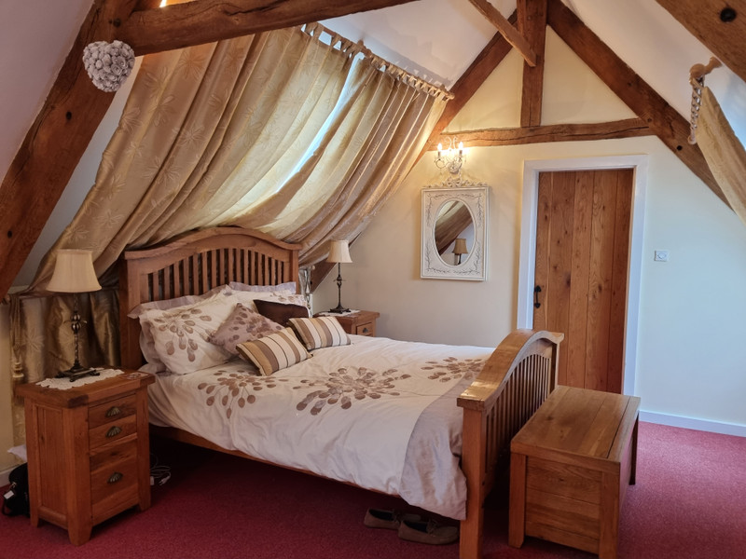
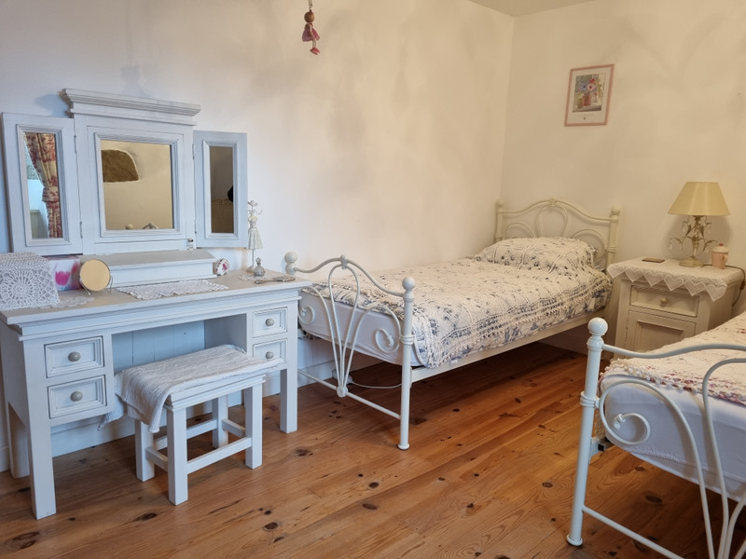
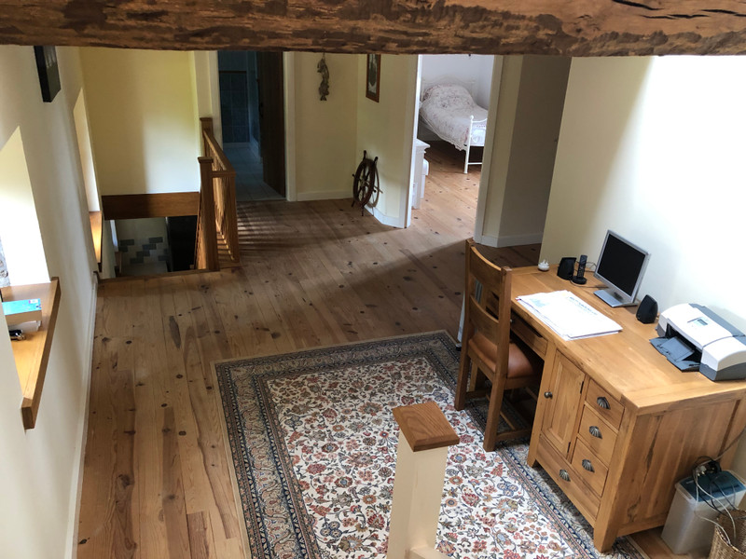
| Ref | A13687 | ||
|---|---|---|---|
| Town |
PLOUGUENAST-LANGAST |
Dept | Côtes-d'Armor |
| Surface | 154 M2* | Plot Size | 890 M2 |
| Bathroom | 2 | Bedrooms | 3 |
| Location |
|
Type |
|
| Features | Condition |
|
|
| Share this property | Print description | ||
 Voir l'annonce en français
Voir l'annonce en français
|
|||
In a quiet hamlet between the villages of Langast and Plessala, this very well presented, spacious, semi-detached, 3 bed house has everything you need to create a superb family home. It is really bright and airy with stunning views across fields. Nicely kept, private garden to the rear and parking and outbuildings at the front. The house benefits from double glazing throughout and is heated by electric radiators. Plessala with it's bars, bakery, supermarket, doctors etc, is a couple of minutes by car. Reserve your visit today! Read more ...
At the front;
Forecourt with parking space and outbuildings.
Downstairs;
Fitted kitchen with tiled floor.
Under stairs storage room with utility and hot water tank.
Cozy lounge with access to the garden.
Dining room with access to the barn.
First floor;
Two double bedrooms, a family bathroom and a large open space currently arranged as office space.
Second Floor;
Master bedroom with ensuite bathroom.
To the rear;
Enclosed pretty garden with terrace, lawn and mature planting.
------
Information about risks to which this property is exposed is available on the Géorisques website : https://www.georisques.gouv.fr
*These data are for information only and have no contractual value. Leggett Immobilier cannot be held responsible for any inaccuracies that may occur.*
**The currency conversion is for convenience of reference only.