Register to attend or catch up on our 'Buying in France' webinars -
REGISTER
Register to attend or catch up on our
'Buying in France' webinars
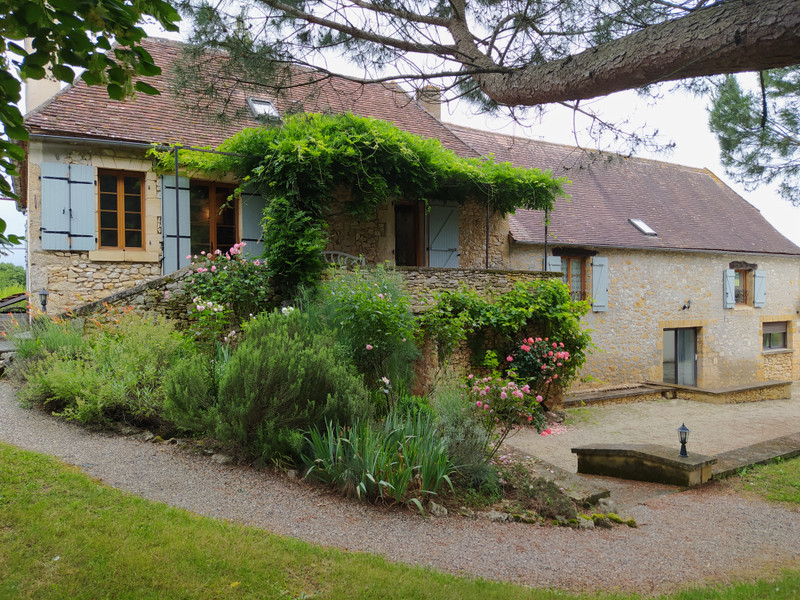

Search for similar properties ?

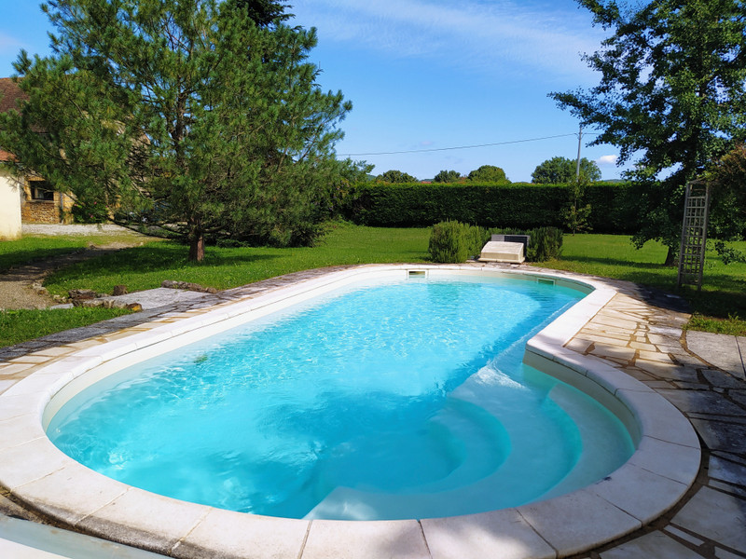
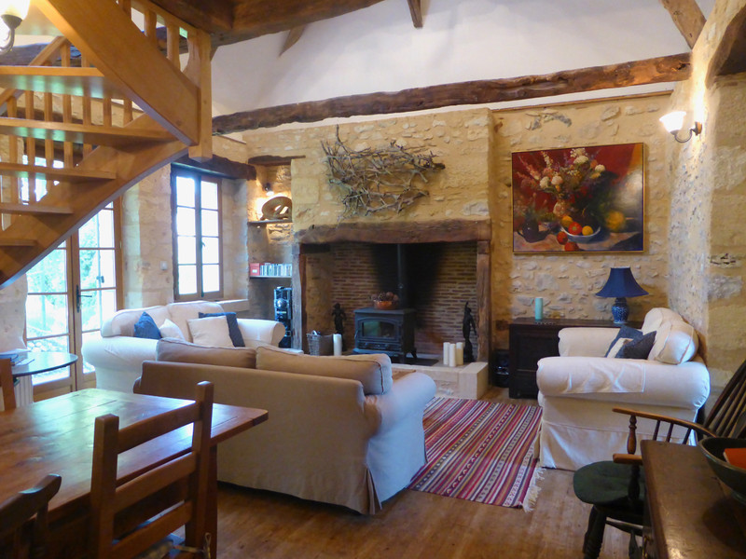
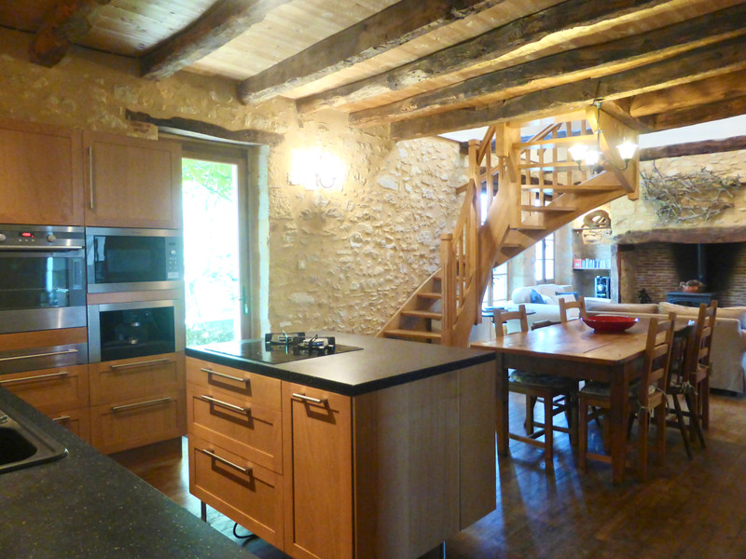
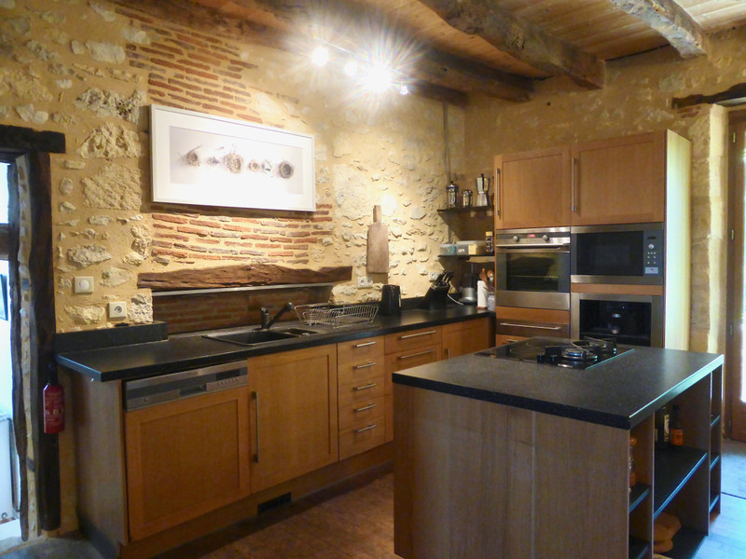
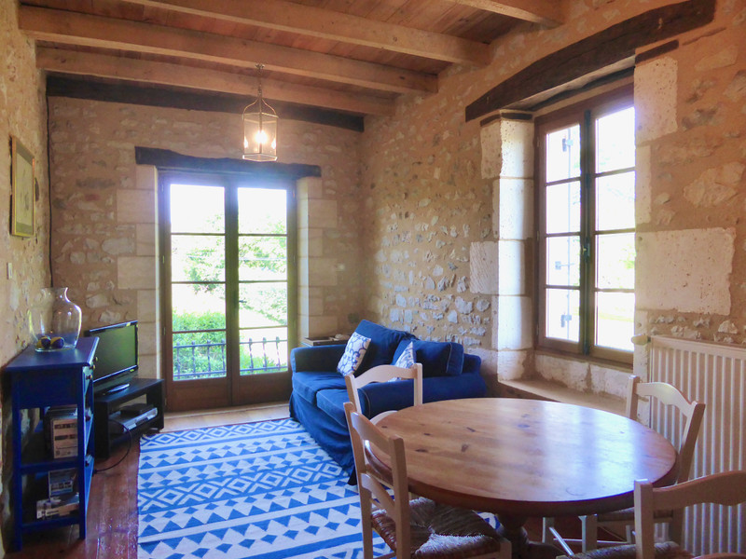
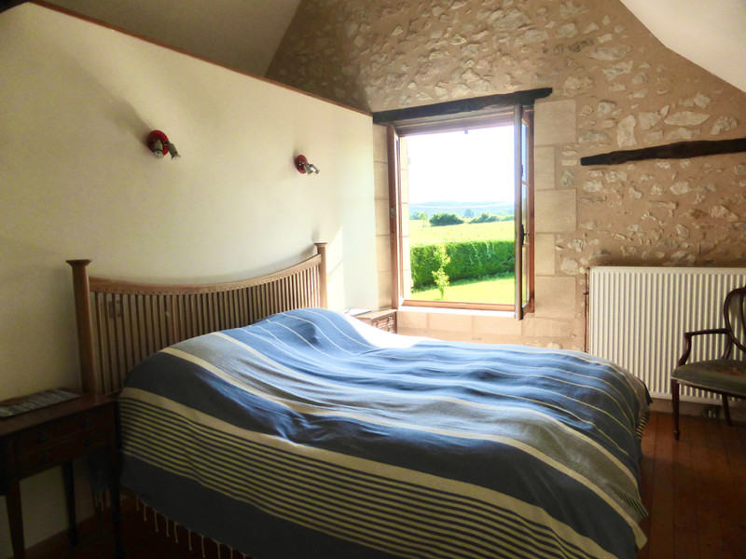
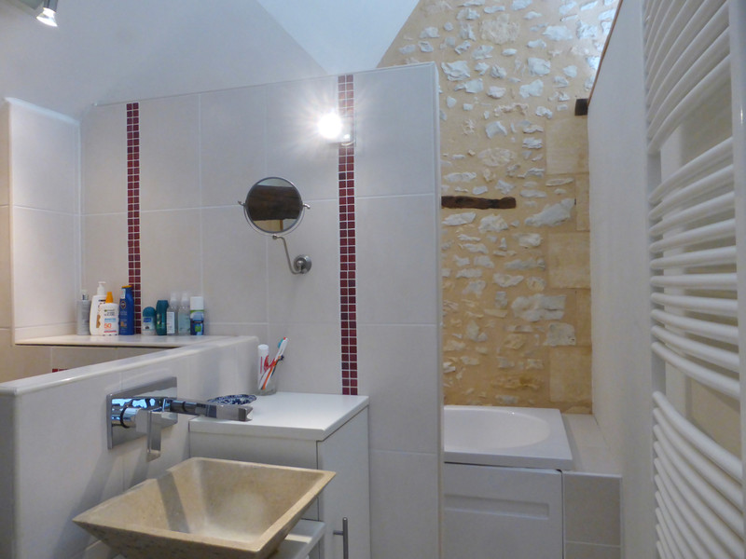
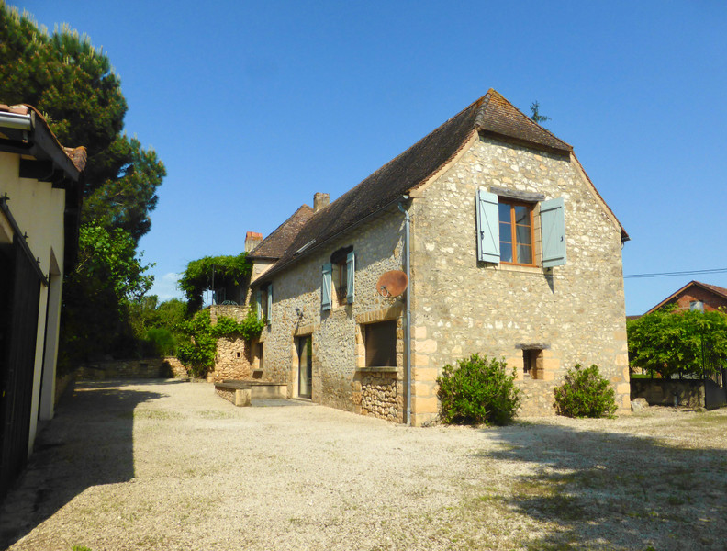
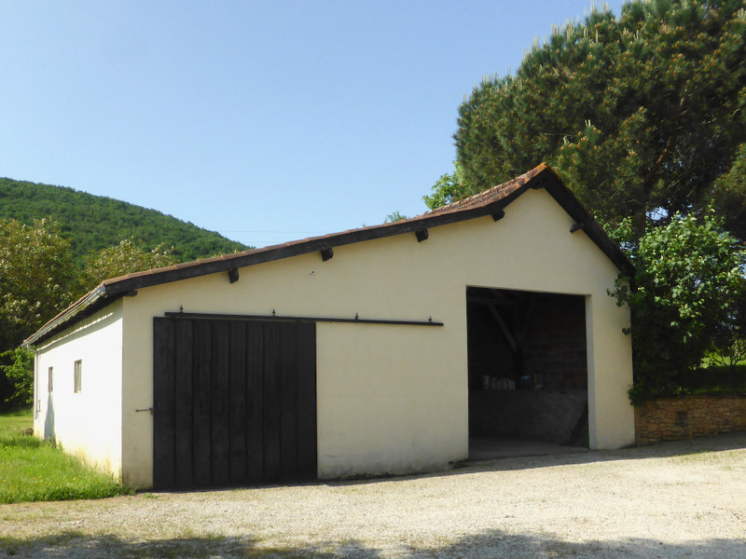
| Ref | A13557 | ||
|---|---|---|---|
| Town |
BERBIGUIÈRES |
Dept | Dordogne |
| Surface | 300 M2* | Plot Size | 4654 M2 |
| Bathroom | 5 | Bedrooms | 5 |
| Location |
|
Type |
|
| Features | Condition |
|
|
| Share this property | Print description | ||
 Voir l'annonce en français
Voir l'annonce en français
|
|||
Set in quiet countryside near St Cyprien this private but not isolated property is ideal for entertaining the family or welcoming guests. It has 5 bedrooms and 5 bathrooms, an enormous combined kitchen/living area, a large and versatile barn, a swimming pool and established garden only minutes from the Dordogne river and the famous valley of the 5 chateaux. Read more ...
MAIN HOUSE (220m2)
FIRST FLOOR
LIVING/DINING ROOM (44m2) with fully-fitted open-plan KITCHEN plus an additional KITCHEN UTILITY ROOM (10m2). There are two exterior accesses to the terrace and garden views. This large, comfortable area has timber floors, exposed beams, a large fireplace, high ceilings and exposed stone walls.
A MEZZANINE (15m2) over the living room makes full use of the height enjoyed by this space and is suitable for an office, spare bedroom, library or games room
TV ROOM (16m2) adjacent to the living room with double aspect windows also has exposed stone walls, timber floors and exposed beams plus access to the ground floor
HALLWAY (13m2)
MASTER BEDROOM (23m2) with stunning ENSUITE that includes a bath and separate shower, double aspect views and large walk-in wardrobe
2 additional BEDROOMS (11m2, 10m2) both with ensuite rooms (3m2) and timber floors
OFFICE (8m2) with raked ceiling and internal access to the ground floor gite
GROUND FLOOR
ENTRY (12m2) LAUNDRY (6m2) CELLAR (4m2) BOILER ROOM (3m2)
GAMES ROOM (42m2) with tiled floor and exterior access to the garden
Attached GITE (80m2)
LIVING/DINING ROOM (20m2) with corner KITCHEN and double glass sliding doors to a terrace with open views of the garden. An additional KITCHEN (3m2) an enormous BATHROOM (14m2) with separate bath and shower plus plenty of storage.
2 BEDROOMS (21m2, 11m2) one of which also has an ensuite (5m2)
BARNS
(67m2) with open doorway (3.18m wide) and an under-beam height of 4.5m
(64m2) with sliding door measuring 2.4x2.5m
SWIMMING POOL set in private and established garden.
GENERAL
Double glazing, central heating, gated entry, gravel driveway.
ALL MEASUREMENTS ARE APPROXIMATE
------
Information about risks to which this property is exposed is available on the Géorisques website : https://www.georisques.gouv.fr
*These data are for information only and have no contractual value. Leggett Immobilier cannot be held responsible for any inaccuracies that may occur.*
**The currency conversion is for convenience of reference only.
DPE in progress.