Register to attend or catch up on our 'Buying in France' webinars -
REGISTER
Register to attend or catch up on our
'Buying in France' webinars
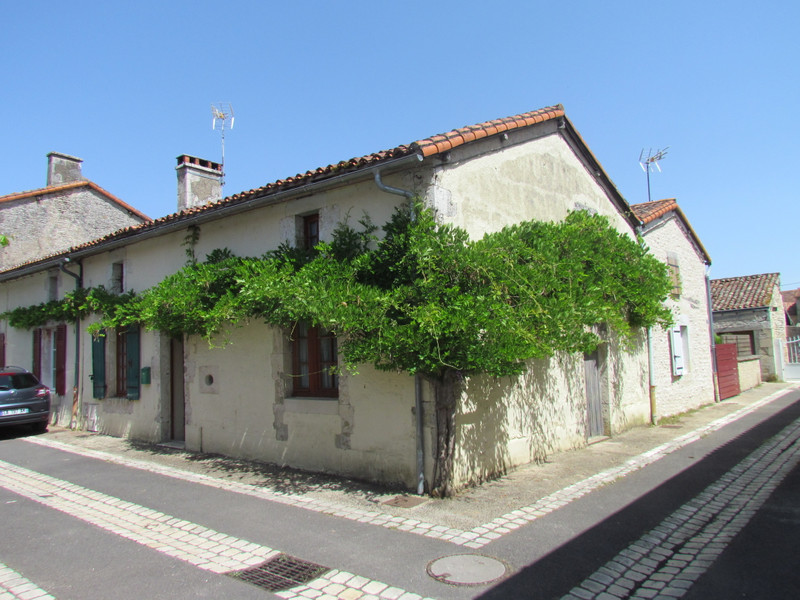

Ask anything ...

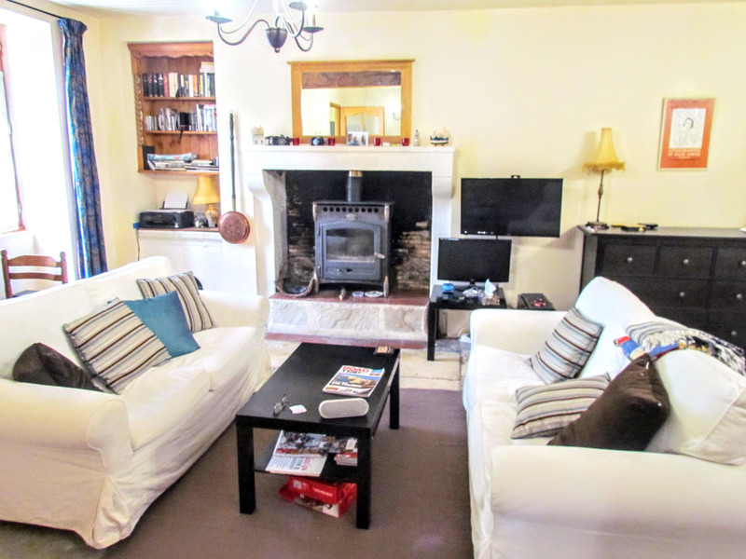
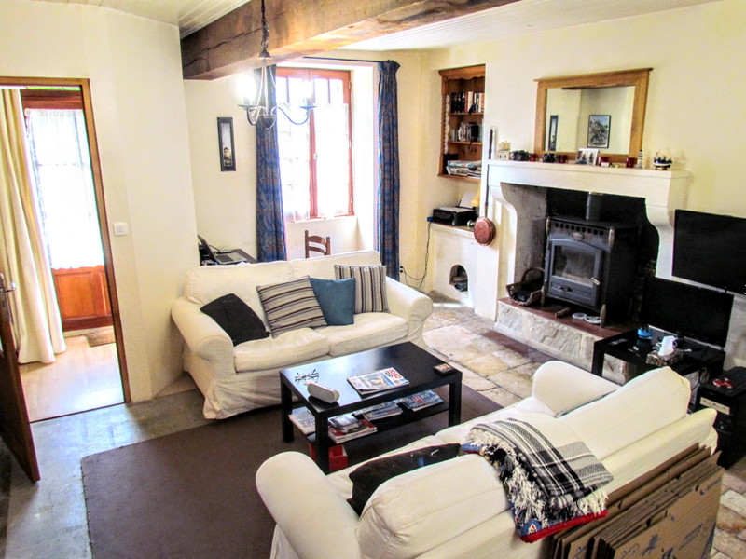
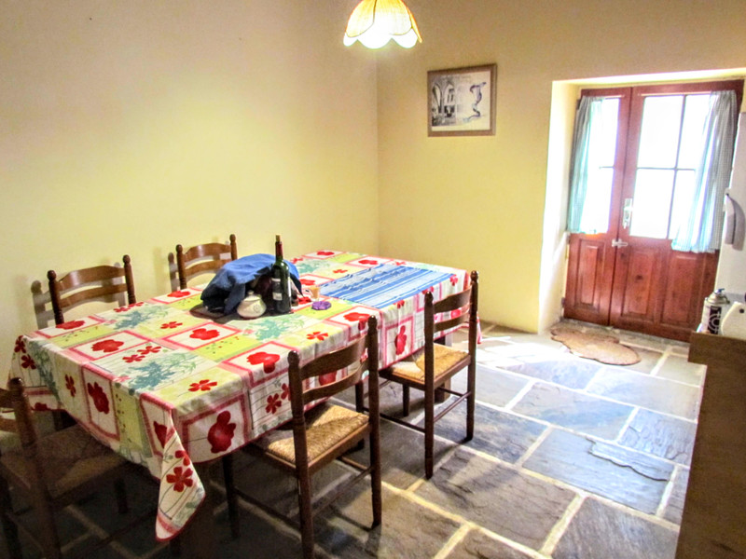
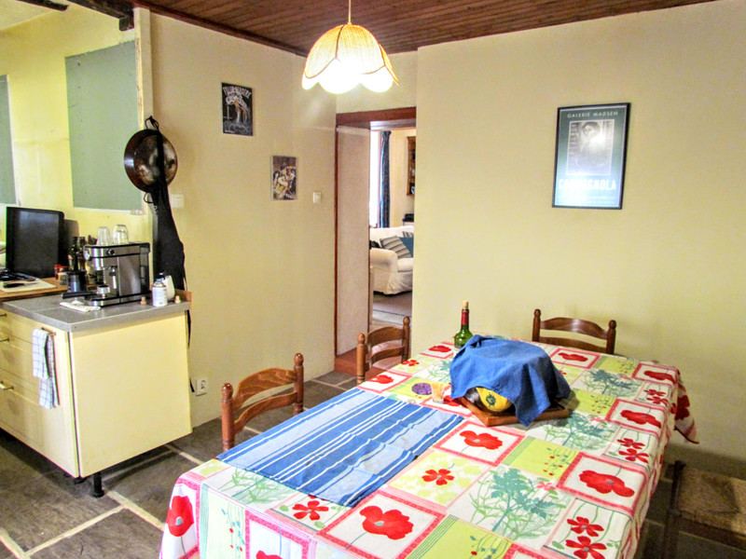
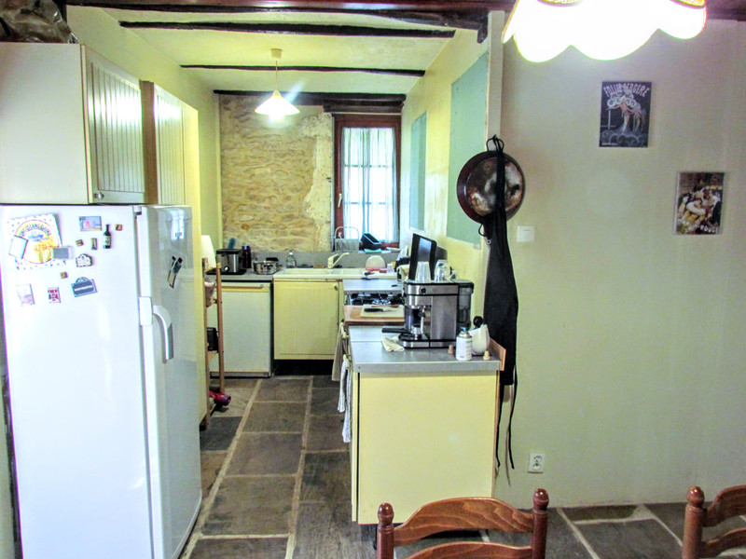
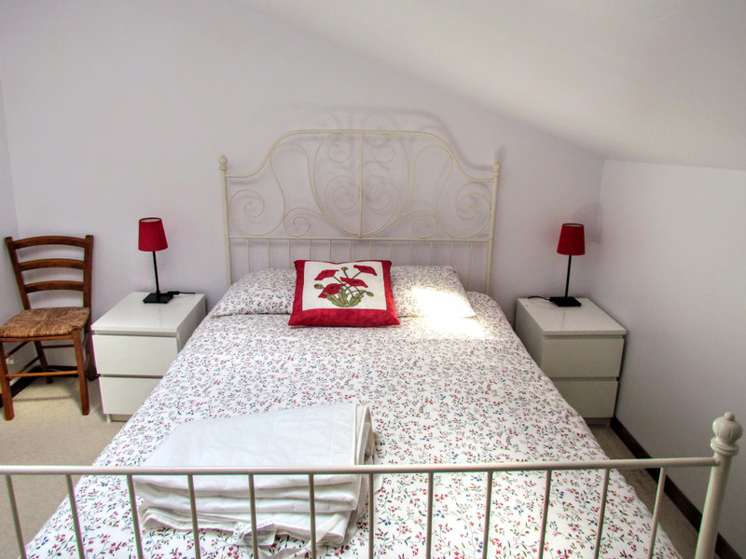
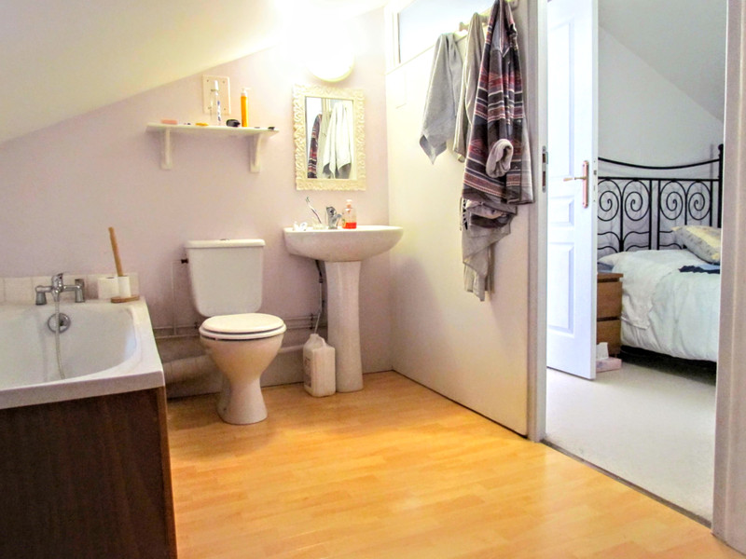
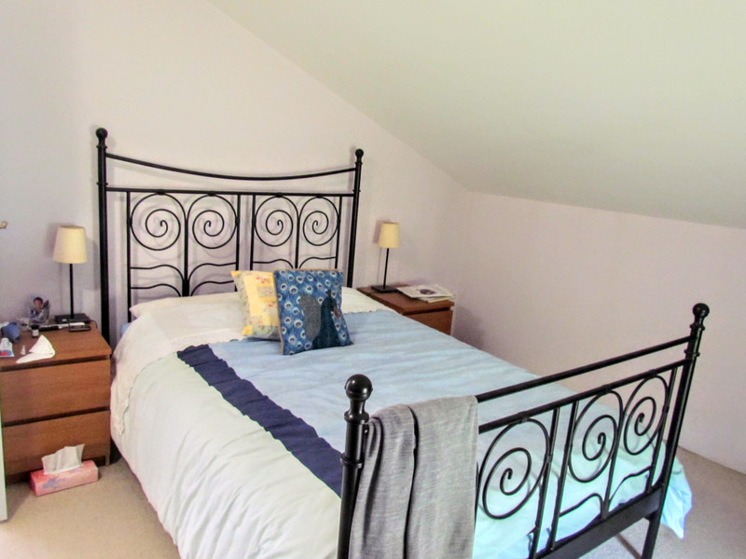
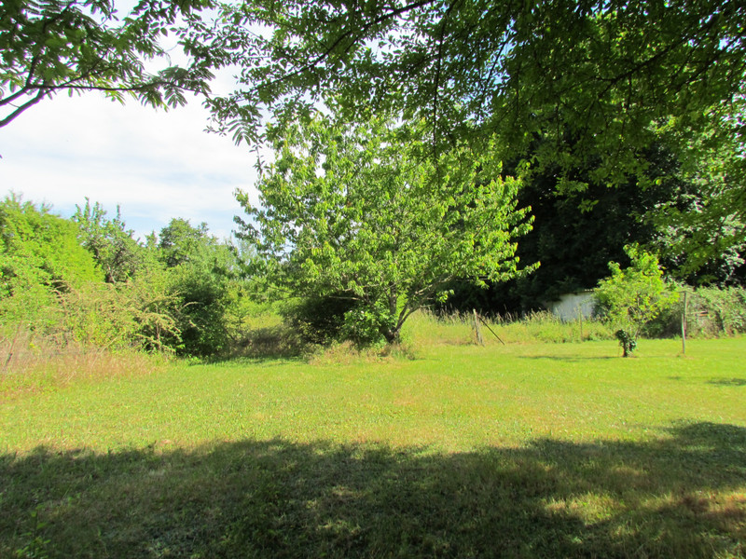
| Price |
€77 000
(HAI)**
**agency fees included : 10 % TTC to be paid by the buyer (€70 000 without fees) |
Ref | A13450 |
|---|---|---|---|
| Town |
USSON-DU-POITOU |
Dept | Vienne |
| Surface | 82.11 M2* | Plot Size | 210 M2 |
| Bathroom | 2 | Bedrooms | 3 |
| Location |
|
Type |
|
| Features |
|
Condition |
|
| Share this property | Print description | ||
 Voir l'annonce en français
| More Leggett Exclusive Properties >>
Voir l'annonce en français
| More Leggett Exclusive Properties >>
|
|||
OFFER ACCEPTED Gorgeous characterful, stone built house on a quiet no-through road in the middle of the dynamic village of Usson-du-Poitou. Two good-sized bedrooms and a small occasional bedroom and three bathrooms, this house would suit a single person or couple, or a small family, having the benefits of all amenities within easy walking distance.
Part of 'La Cité Pluvillière' founded in 1873 for workers of the village, this is one of the original artisans' cottages. The surrounding streets are very calm and pretty with a really nice neighbourhood feeling.
Usson-du-Poitou has a good range of shops including a great bakery, a Spar convenience store, a bank, a hairdresser, two restaurants and two bars, insurance brokers, and two primary schools, one state and one private.
Nearest market towns are Gençay (16km) and Civray (25km) Nearest airports are Poitiers (45km) & Limoges (80km) Read more ...
The front door leads into a small entrance hall (approx 3m²) which has a sink with an original bull's eye window above it and some handy cupboards. To the right is the ground floor bathroom (approx 4.28m²) which has a shower, basin and toilet and plumbing for the washing machine. Straight on from the hall through a half glazed door you come into the sitting room (approx 27m²) with a stunning floor of flagstones and tommettes. There is an original Poitevine chimney piece housing a wood burner which for most of the time provides enough heat to heat the whole house, but there are additional electric radiators where necessary. A door leads through to the kitchen (approx 17m²) which has room for a good sized table and chairs, another partially glazed door to the street, and a cooking area including the sink, a large range-style cooker and ample cupboard space.
The stairs lead up from the sitting room and you arrive on a bright landing with a velux window. To your left is the master bedroom (approx 14m²) which has a window to the street, an en-suite bathroom (approx 7m²) with bath, basin and toilet. On the other side of the landing is bedroom 2 (approx 11m²) and bedroom 3 (approx 6m²) with a window over the street. There is another bathroom up here (approx 4m²) with a basin and a loo.
Walls and roof are all insulated and all the windows are double glazed apart from the kitchen door going out on to the street.
The separate garden is about two minutes walk from the house and has an area of lawn and fruit trees and is near the banks of the river Clouère. There is also a small shed facing the house.
------
Information about risks to which this property is exposed is available on the Géorisques website : https://www.georisques.gouv.fr
*Property details are for information only and have no contractual value. Leggett Immobilier cannot be held responsible for any inaccuracies that may occur.
**The currency conversion is for convenience of reference only.