Register to attend or catch up on our 'Buying in France' webinars -
REGISTER
Register to attend or catch up on our
'Buying in France' webinars
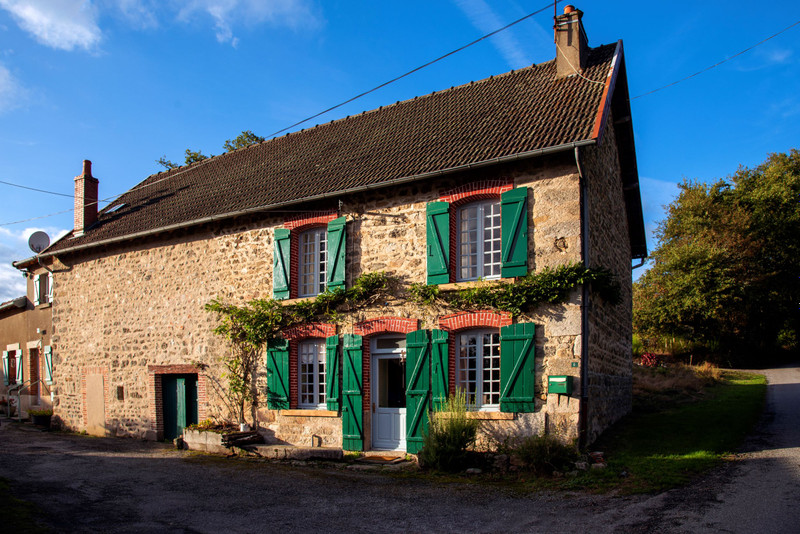

Search for similar properties ?

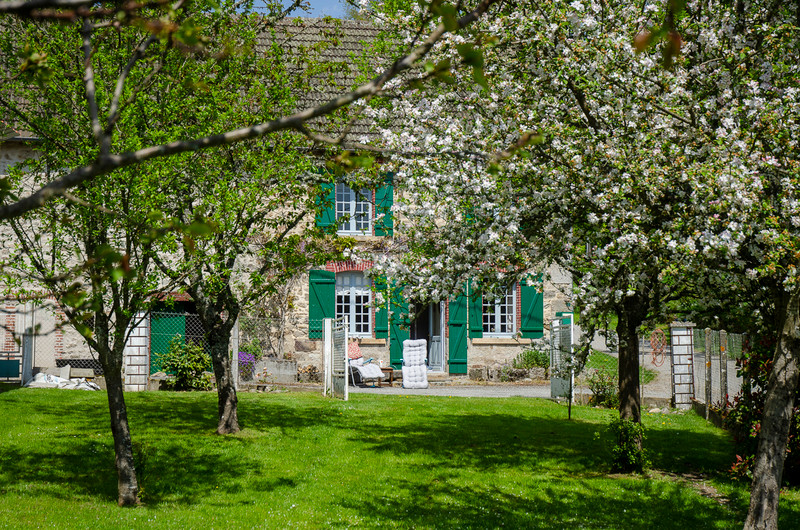
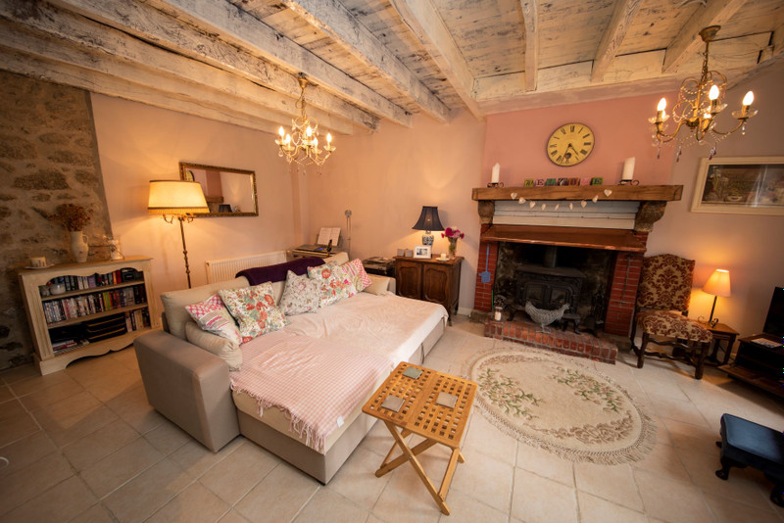
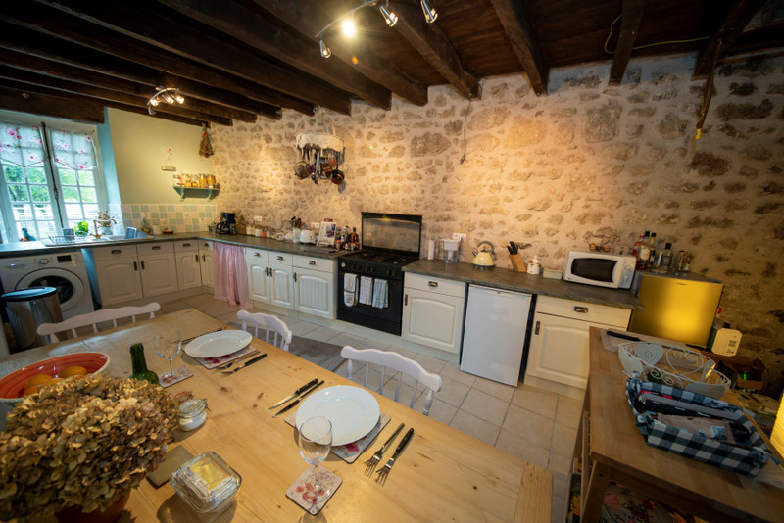
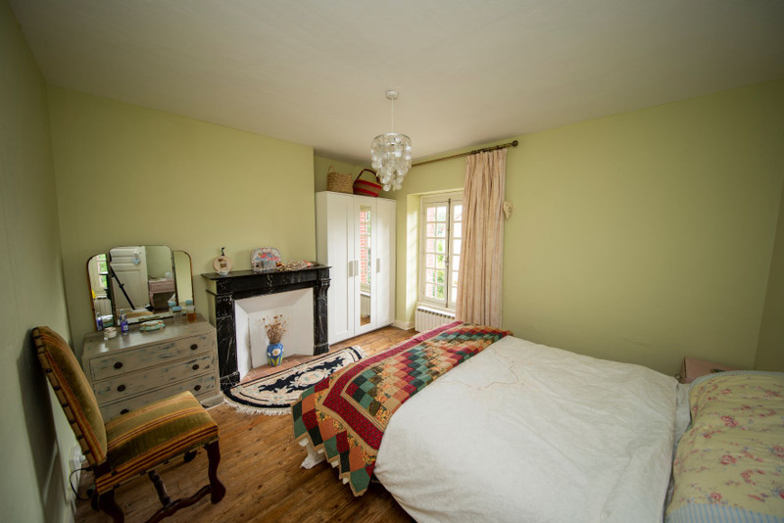
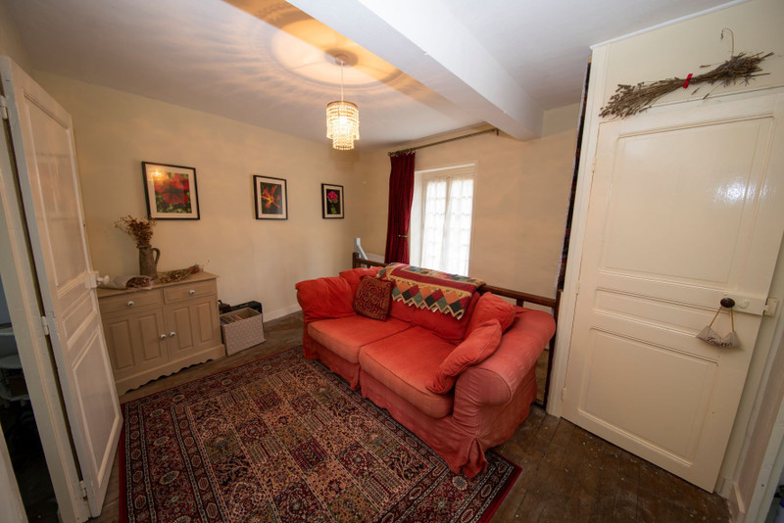
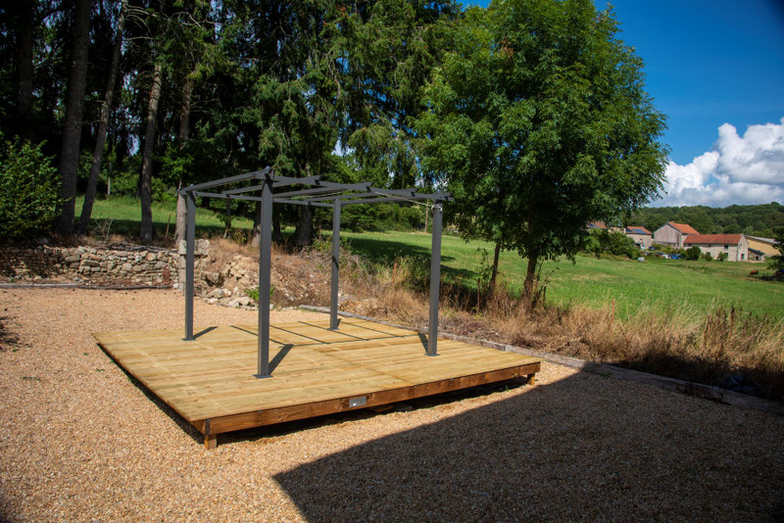
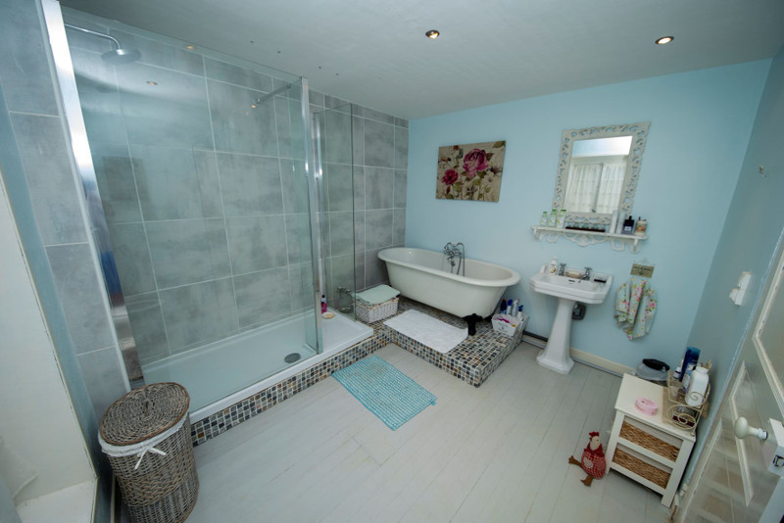
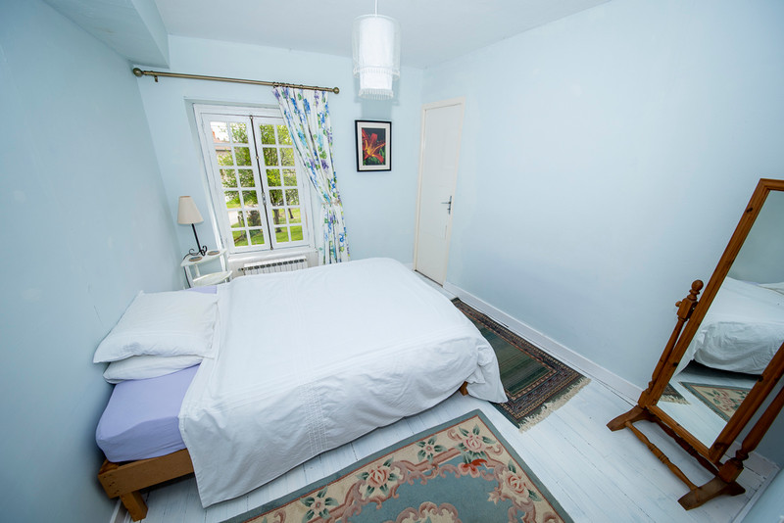
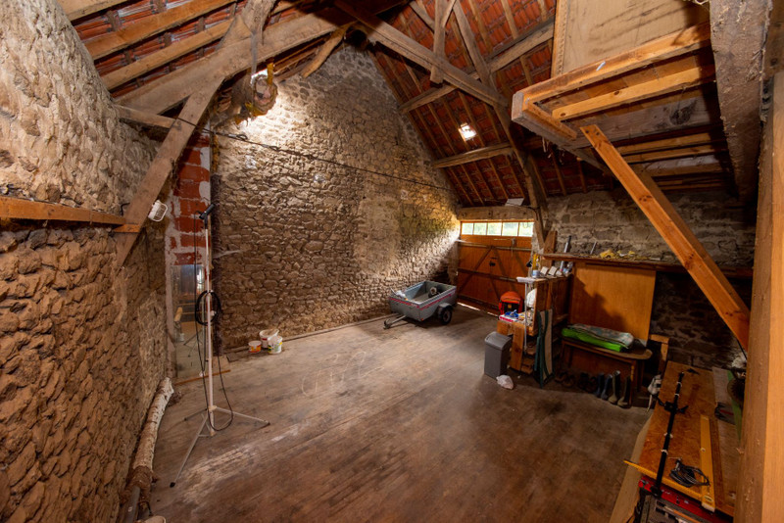
| Ref | A13324 | ||
|---|---|---|---|
| Town |
VALLIÈRE |
Dept | Creuse |
| Surface | 114 M2* | Plot Size | 942 M2 |
| Bathroom | 1 | Bedrooms | 3 |
| Location |
|
Type |
|
| Features |
|
Condition |
|
| Share this property | Print description | ||
 Voir l'annonce en français
Voir l'annonce en français
|
|||
This is a very pretty renovated farmhouse. Downstairs there is a large, light 'pièce de vie' - living room with wood burner and a fully fitted kitchen with dining area. Upstairs, there are 3 bedrooms and a spacious bathroom with a modern walk-in shower.
This would be perfect as a holiday home or as a full time residence.
In addition to being near Vallière with its shops and market, the house is a short drive to the tapestry town of Aubusson with its restaurants, bars, boutiques, supermarkets, theatre, cinema, fantastic swimming pool complex and hospital. Read more ...
Ground Floor: you enter the house through a small vestibule, which leads into a light, spacious living room with original fireplace and wood-burner. To the left is the kitchen and dining area with exposed beams and stonework.
First floor: there is a large landing, bedroom 1 with original fireplace and floorboards, bedroom 2, WC, a large sunny bathroom with stand alone roll top bath, washbasin, WC and walk in shower. From the second bedroom, you go upstairs to the..
Second Floor: bedroom 3 a large, light room, which is big enough to be used as a studio or maybe converted into an independent gite as separate access is possible.
A staircase leads down to a large barn with double doors to the back garden and further stairs to the old stable. This is where the boiler is situated. Doors lead back out to the front of the house.
Exterior: in front of the house is an established orchard, which borders the neighbour's barn. Across the road is another garden area, which could be used as a terrace and barbecue area. There is another small parcel of unatttached land further up the road.
------
Information about risks to which this property is exposed is available on the Géorisques website : https://www.georisques.gouv.fr
*These data are for information only and have no contractual value. Leggett Immobilier cannot be held responsible for any inaccuracies that may occur.*
**The currency conversion is for convenience of reference only.