Register to attend or catch up on our 'Buying in France' webinars -
REGISTER
Register to attend or catch up on our
'Buying in France' webinars
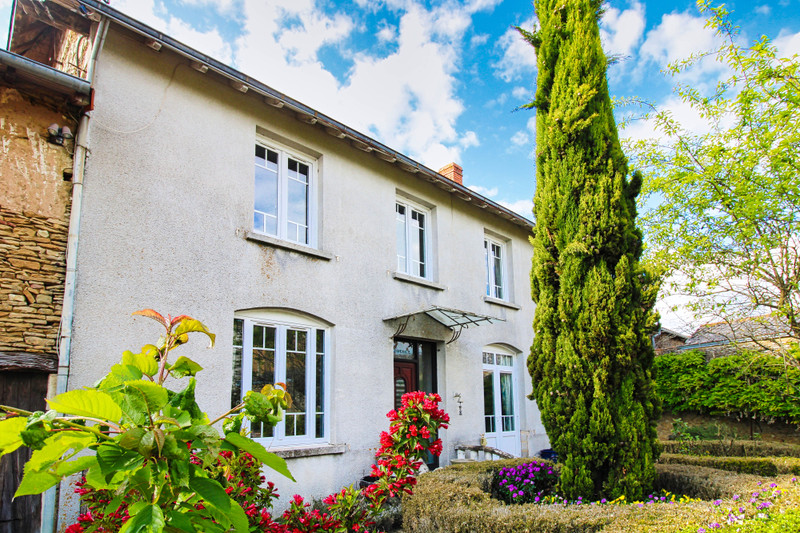

Ask anything ...

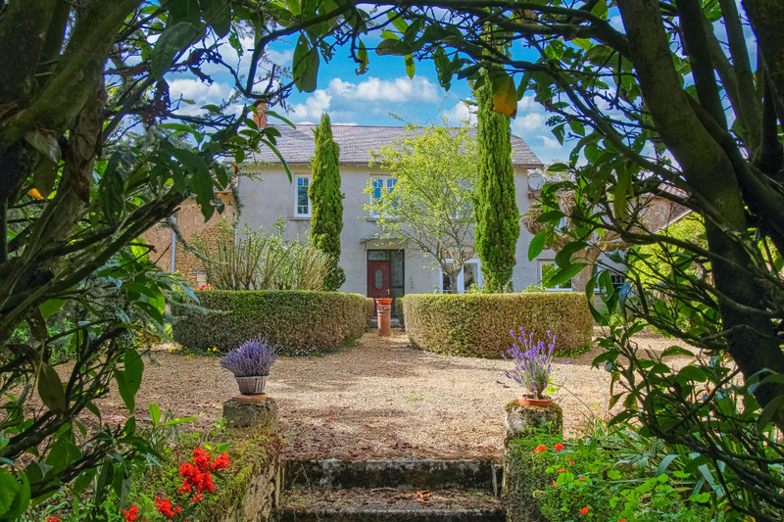
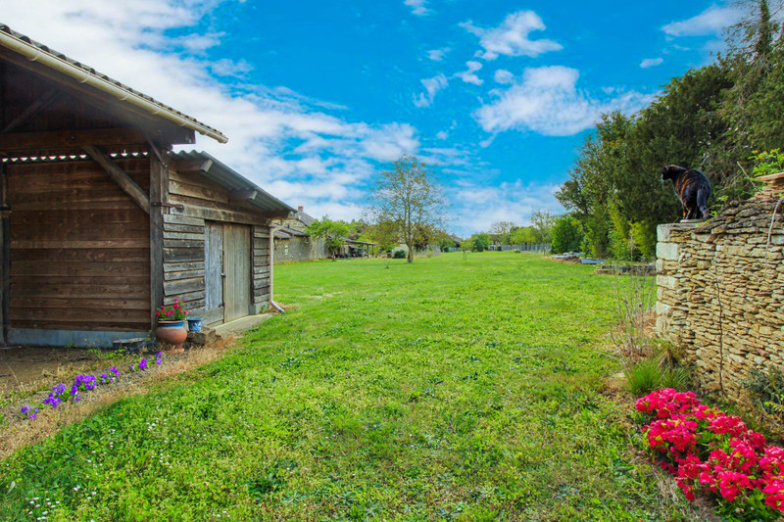
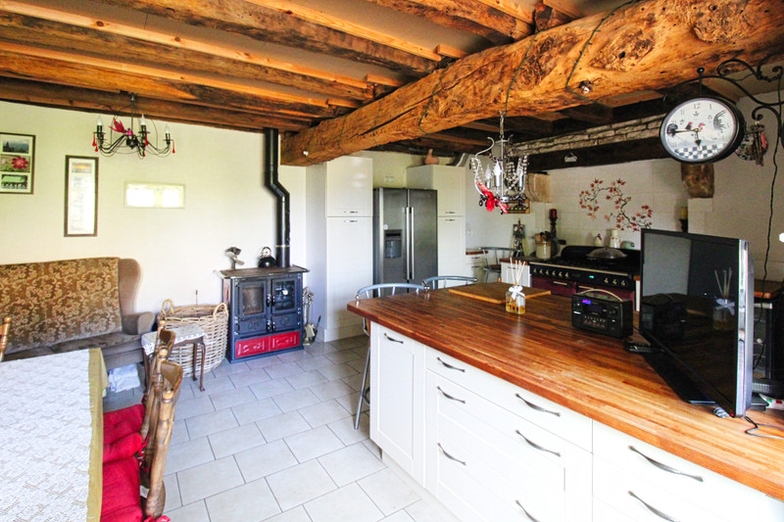
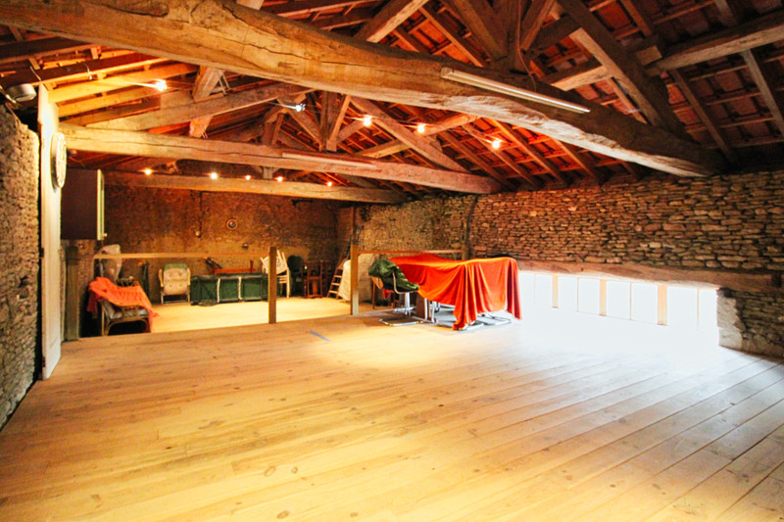
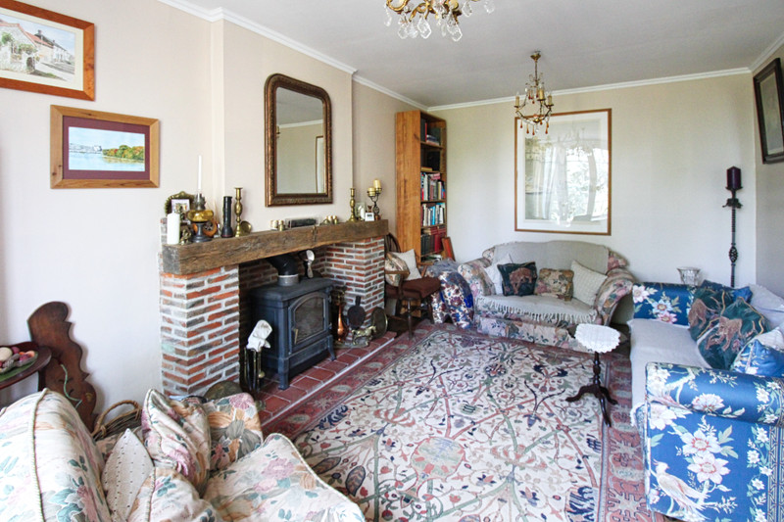
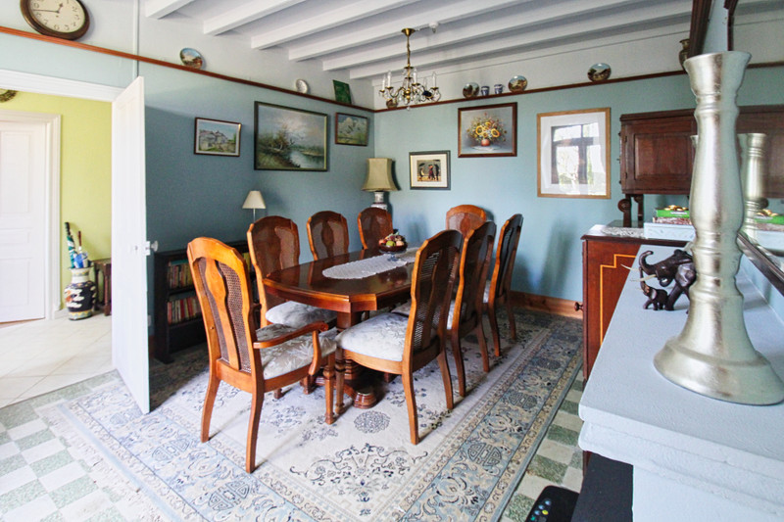
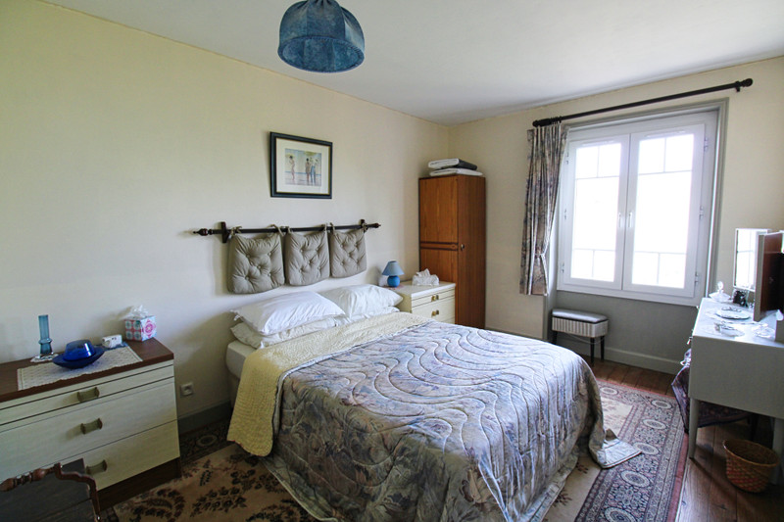
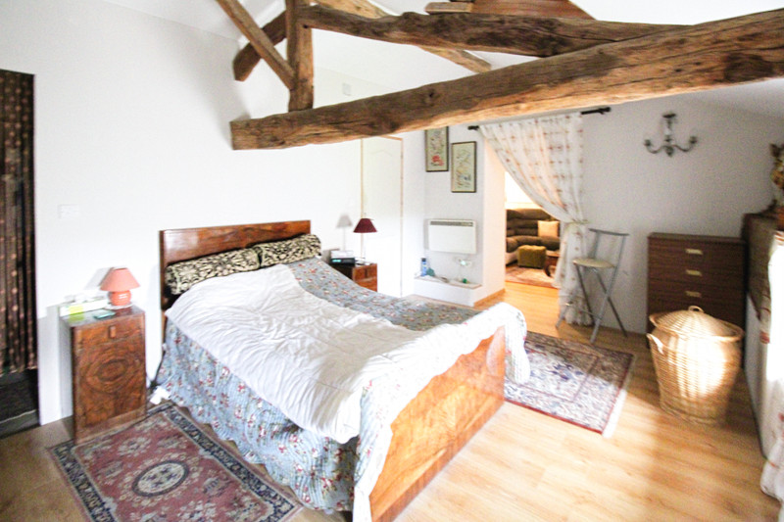
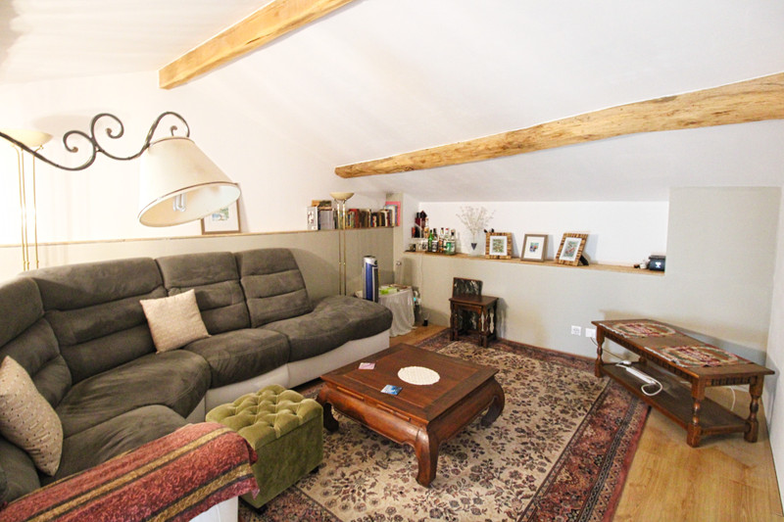
| Price |
€294 300
(HAI)**
**agency fees included : 9 % TTC to be paid by the buyer (€270 000 without fees) Reduction from €204,120 to €294,300 |
Ref | A13203 |
|---|---|---|---|
| Town |
VERRUE |
Dept | Vienne |
| Surface | 150 M2* | Plot Size | 5058 M2 |
| Bathroom | 4 | Bedrooms | 4 |
| Location |
|
Type |
|
| Features |
|
Condition |
|
| Share this property | Print description | ||
 Voir l'annonce en français
| More Leggett Exclusive Properties >>
Voir l'annonce en français
| More Leggett Exclusive Properties >>
|
|||
This cosy but spacious country cottage boasts 4 bedrooms, 4 bathrooms, 2 living rooms and a dining room, plus garage, workshop, utility room, old bread oven, huge games room, large garden with undercover parking, terrace, and room for a pool. The house itself has two staircases, one leading to 3 bedrooms, one ensuite and a separate shower room with WC, the other to a master suite: sitting room, bedroom, ensuite shower room and dressing room. There is also a fourth bathroom on the ground floor.
The house is 8km from Monts-sur-Guesnes with boulangerie, primary school, medical centre, pharmacy, bar/restaurant and convenience store, and only 10km from Mirebeau, 15km from Lencloître and 19km from Loudun. These places offer larger supermarkets, swimming pools, a hospital, vets and markets.
Poitiers and its airport is 40km away and you are 22km from Richelieu and its historic park. The tourist destinations of Futuroscope, the Doué la Fontaine zoo and Puy du Fou, are perfect day trips. Read more ...
Descriptions
This property, which would make a wonderful B&B or simply a spacious family home or holiday home, is arranged as follows:
Ground Floor:
The front door opens onto the entrance hall (7m²) with tiled floor where you will find the first staircase (with under-stairs storage) and doors to the left and right. To the left is a sitting room (16m²) with wooden floor, large window to the front and a wide brick and beam fireplace with wood-burning stove. To the right you enter the dining room (17m²) with tiled floor, white painted beams, patio doors to the front, a built-in corner cupboard, open fireplace and a shallow shelf running all around the room at picture rail height. Beyond the dining room is the country-style kitchen (28m²) with tiled floor, exposed beams, some exposed stonework, fitted units, range-style cooker, and a wood-burning stove. There are windows and a glazed door to the front, and also a door to the area containing the second staircase. This area (11m²) is currently used as an office / storage area, and another door opens to the ground floor bathroom (4m²) with bath, washbasin and toilet.
First floor (part accessed by main staircase):
At the top of the stairs a landing gives access to 3 bedrooms, all with windows to the front. This whole level has wooden floors. The first bedroom (12m²) has an ensuite (4m²) with shower, toilet and washbasin. The other 2 bedrooms (both 10m²) share a separate shower room accessible from the landing (4m²) also with shower, toilet and washbasin. There is also a hatch with pull-down ladder to access the attic space from here.
First floor (part accessed by second staircase):
At the top of the stairs, you arrive directly in a second sitting area with some exposed beams, currently arranged as a TV room with a corner sofa and a window to the rear. From here an open doorway leads to the master bedroom (20m²) with exposed beams, 2 windows to the front, an ensuite (4.5m²) with shower, toilet and washbasin, and a walk-in wardrobe (3m²).
Outbuildings:
To the left of the house a wide alleyway (with lockable doors both ends) connects the front and rear gardens. From here, a door to the left leads us to the workshop (41m²) with concrete floor and large garage doors to the front. To the left of this is a double height room (25m²) with concrete floor, complete with ancient bread oven. To the left of that is a room currently used as a utility room, housing an occasional kitchen, laundry equipment, extra freezers, etc. Accessed from the rear garden but above the alley and workshop is a huge games room (66m²) on two levels, which could also be used as a gym/exercise area, crafts room, or work/meeting space. At the far end of the garden (by the second entrance) is a hangar (75m²) offering covered parking (on an earth floor) and at the end of that a wooden shed with concrete floor (22m²).
Outside: The main entrance to the property is via a curved drive up to a gravelled area in front of the main block of outbuildings to the left of the house. There is also pedestrian access via a gate with steps up to the more formal garden area directly in front of the house, featuring decorative box hedging, wisteria and a well. This section is also fenced and gated for the security of animals or small children. There is a large section of garden to the left of the house, which then wraps in a broad band around to the rear and on beyond the house to a separate entrance from another road. It is here that you will find the hangar and shed.
*All measurements are approximate
**Double-glazed windows throughout
------
Information about risks to which this property is exposed is available on the Géorisques website : https://www.georisques.gouv.fr
*Property details are for information only and have no contractual value. Leggett Immobilier cannot be held responsible for any inaccuracies that may occur.
**The currency conversion is for convenience of reference only.