Register to attend or catch up on our 'Buying in France' webinars -
REGISTER
Register to attend or catch up on our
'Buying in France' webinars
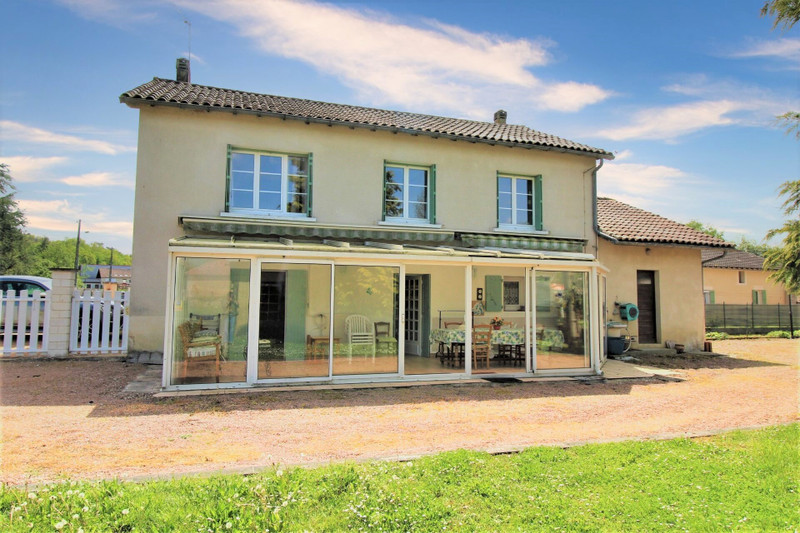

Search for similar properties ?

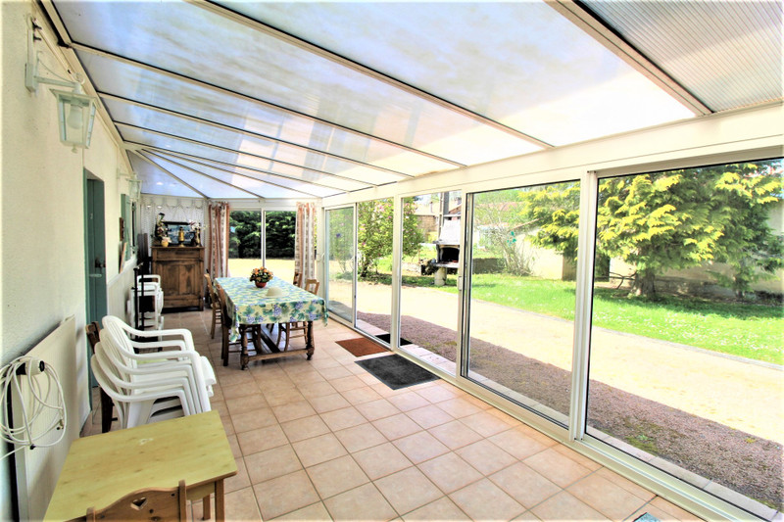
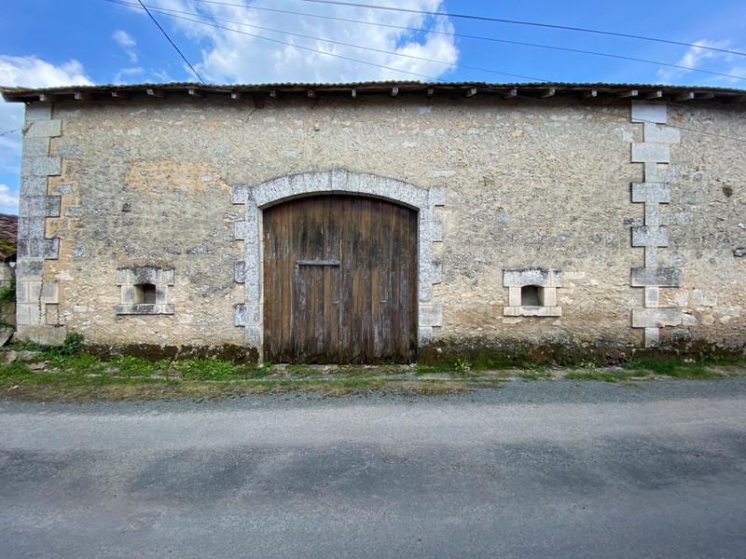
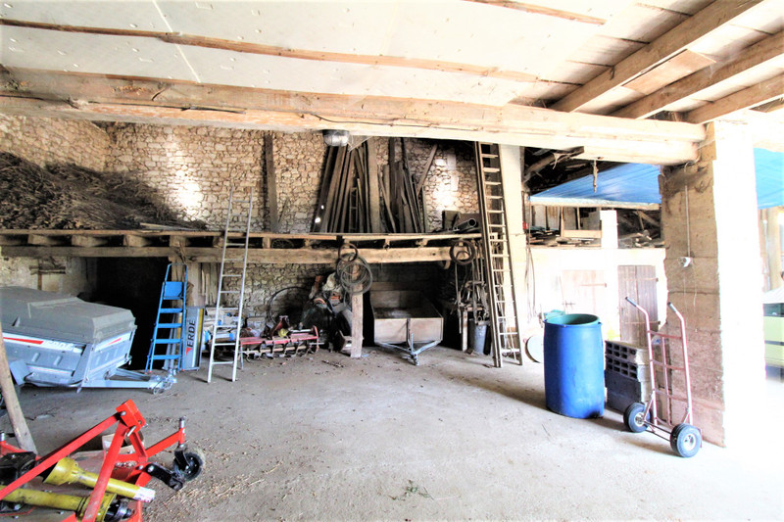
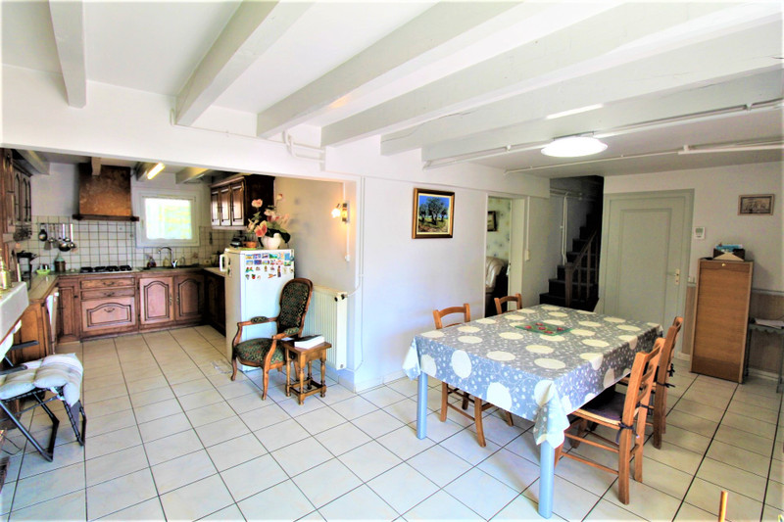
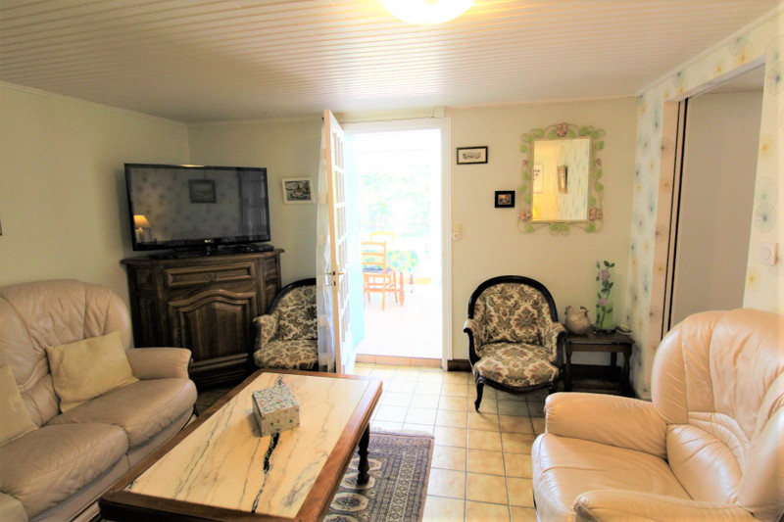
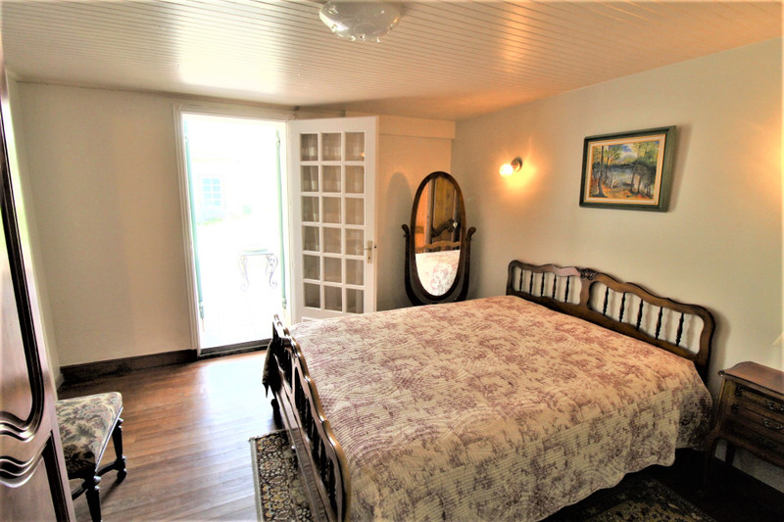
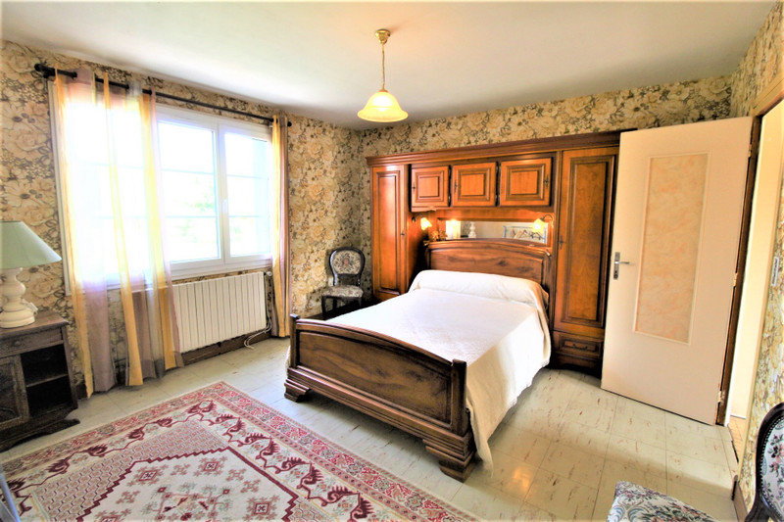
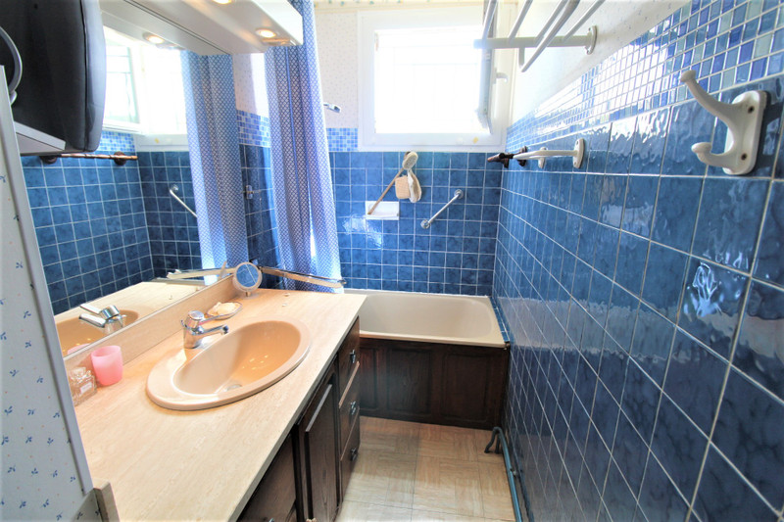
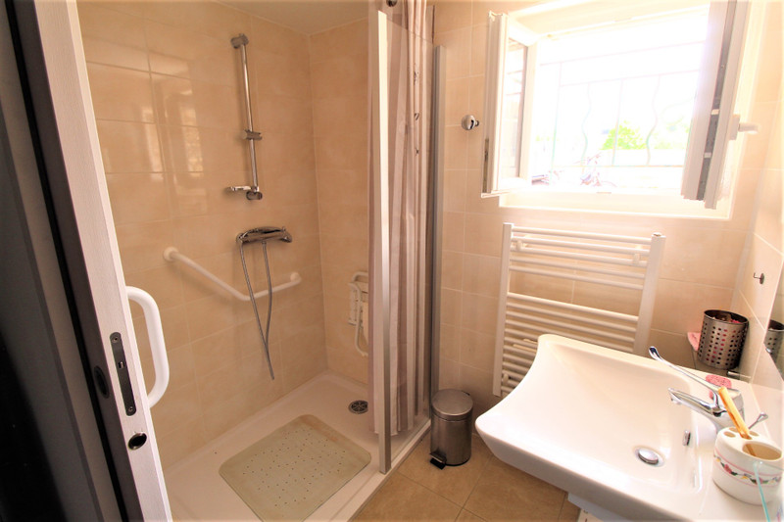
| Ref | A13140 | ||
|---|---|---|---|
| Town |
BRANTÔME EN PÉRIGORD |
Dept | Dordogne |
| Surface | 140 M2* | Plot Size | 1443 M2 |
| Bathroom | 2 | Bedrooms | 5 |
| Location |
|
Type |
|
| Features |
|
Condition |
|
| Share this property | Print description | ||
 Voir l'annonce en français
Voir l'annonce en français
|
|||
House of 140m2 with 5 bedrooms, 1 shower room and 1 bathroom, 1 barn of 94m2, 1 workshop of 43m2 with lean-to and 1 garage of 23m2 on 1443m2 of land in a hamlet 6km from Brantome.
The ground floor has been converted into a flat with a large living room of 40m2 with fitted kitchen, 1 lounge, 1 bedroom, 1 shower room, 1 WC with separate washbasin, 1 storeroom and 1 veranda of 25m2.
The first floor consists of 4 bedrooms, one of which was the old kitchen, the water supply and drainage have been retained, 1 WC and the bathroom. It is therefore possible to create 2 dwellings at little cost, 1 interior and exterior staircase deserting the floor.
In addition, there is an attached garage, a barn of 94m2 (out of water) and a workshop of 43m2 (tin roof) with an attached lean-to. The whole is located in the middle of a dynamic hamlet with a stream.
The State of Risks and Pollution can be consulted on https://www.georisques.gouv.fr
Read more ...
Ground floor
Living room with equipped kitchen of 40m2
Living room 13m2
WC with hand basin 2m2
Bedroom 12m2
Shower room (handicapped access) 2,8m2
Laundry room with cellar 5,8m2
Conservatory 25m2
First floor
accessible from inside and outside
Bedroom (2) (old kitchen, water and drain pipes are hidden but existing) 11m2
Bedroom (3) 16m2
Bedroom (4) 11,5m2
Bedroom (5) 11m2
Bathroom 3,5m2
WC
Attached garage 23m2 attic above
Workshop (tin roof) 43m2 with lean-to
Barn 94m2 (possibility to create 1 floor)
Located on 1443m2 of fenced land
------
Information about risks to which this property is exposed is available on the Géorisques website : https://www.georisques.gouv.fr
*These data are for information only and have no contractual value. Leggett Immobilier cannot be held responsible for any inaccuracies that may occur.*
**The currency conversion is for convenience of reference only.