Register to attend or catch up on our 'Buying in France' webinars -
REGISTER
Register to attend or catch up on our
'Buying in France' webinars
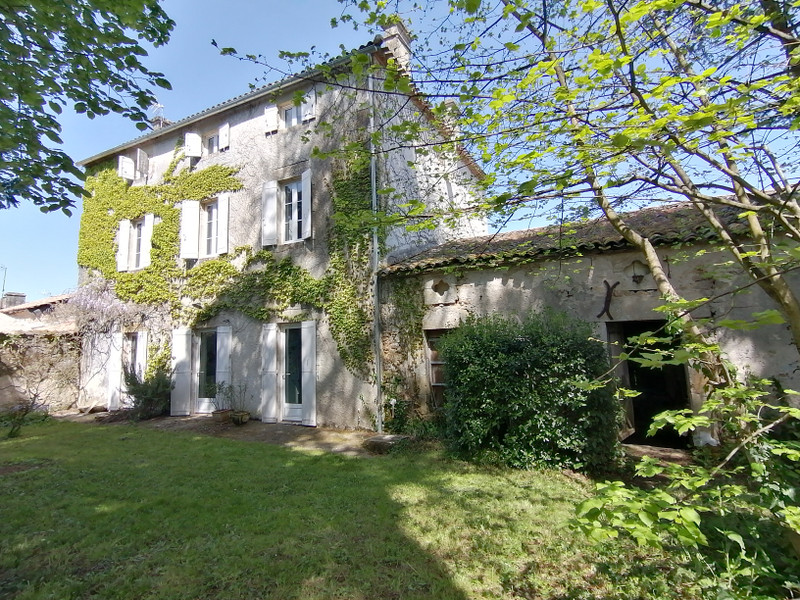

Search for similar properties ?

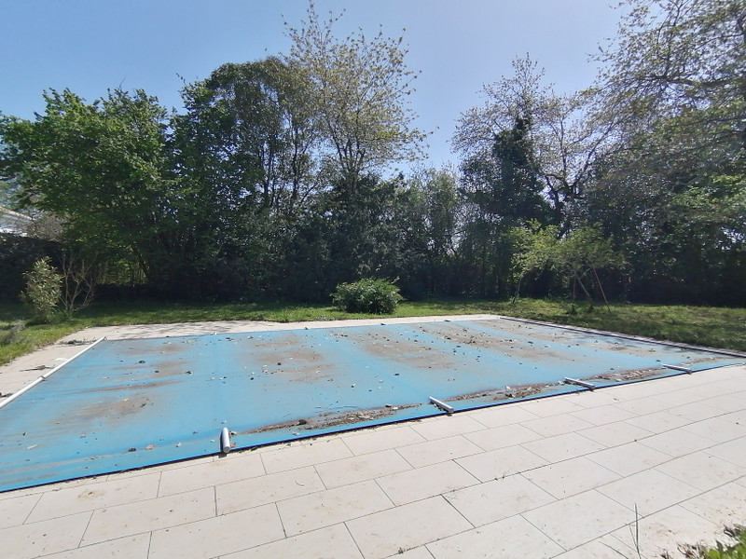
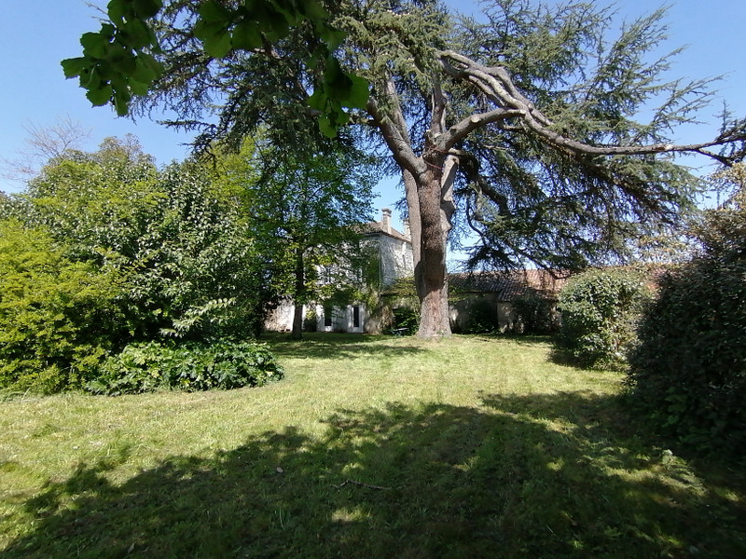
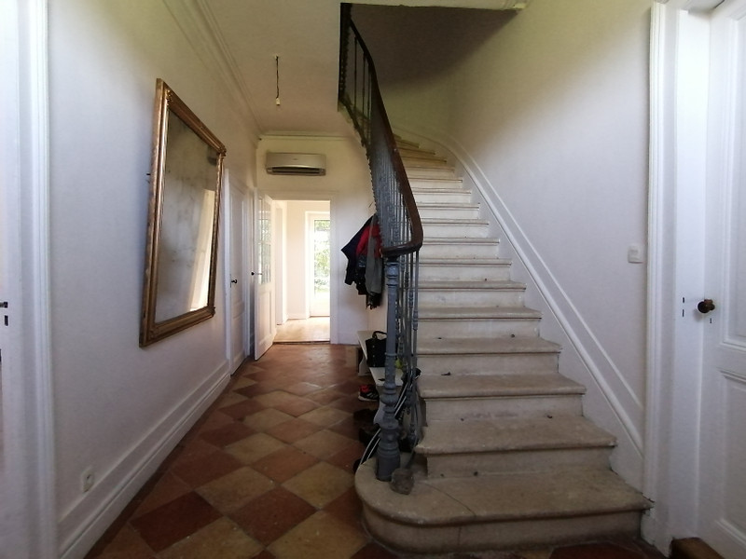
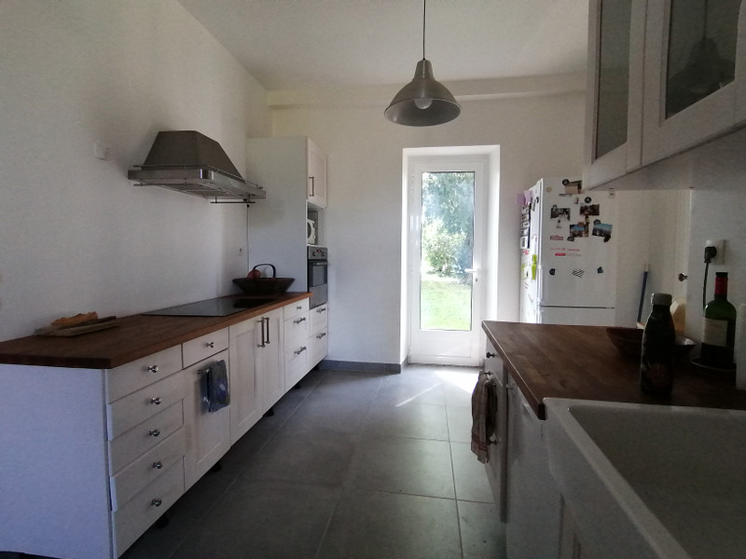
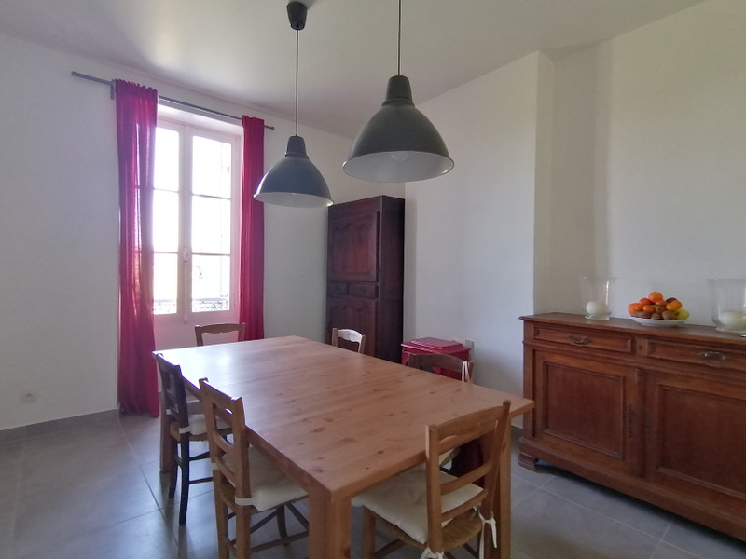
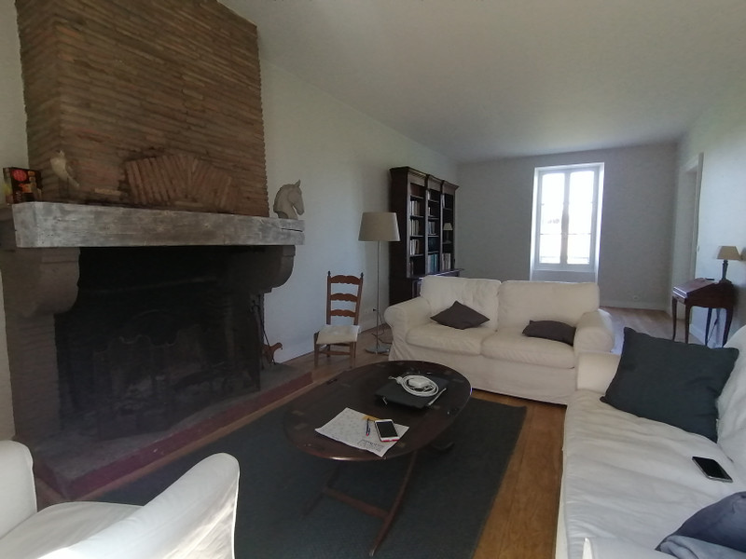
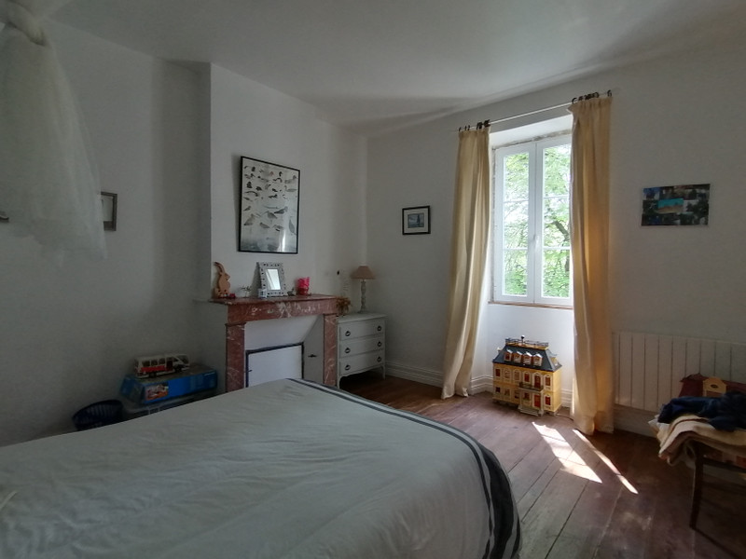
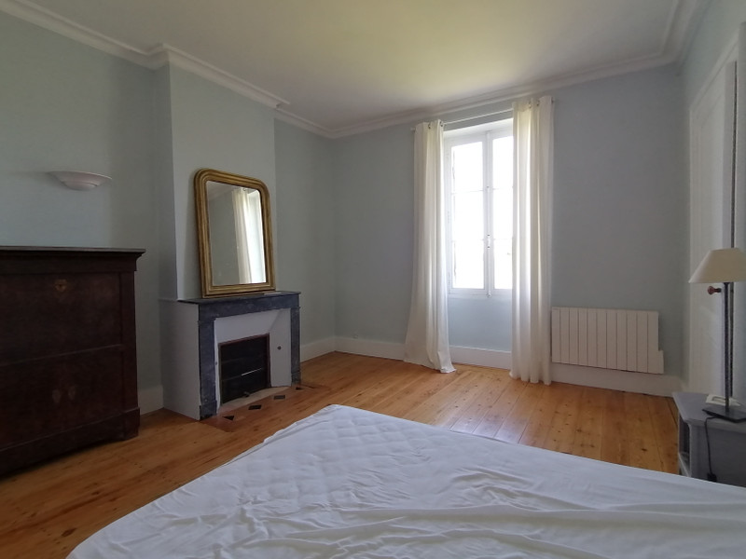
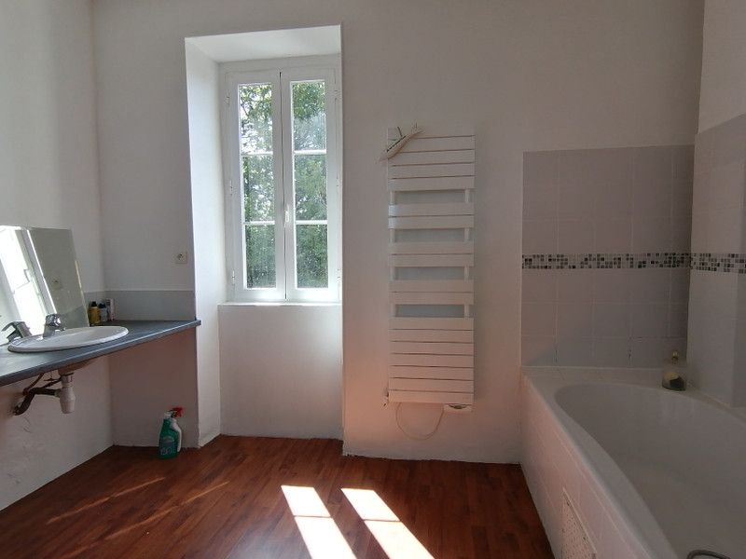
| Ref | A12946 | ||
|---|---|---|---|
| Town |
GENSAC |
Dept | Gironde |
| Surface | 251 M2* | Plot Size | 2044 M2 |
| Bathroom | 3 | Bedrooms | 5 |
| Location |
|
Type |
|
| Features | Condition |
|
|
| Share this property | Print description | ||
 Voir l'annonce en français
Voir l'annonce en français
|
|||
Bright and elegant girondine stone house on 3 floors in a quiet lane 5 minutes walk from the village centre. Large front to back entrance hall, double through lounge with working fireplace, modern and bright kitchen with door to the outbuildings, dining room and downstairs WC. Stone stairs up to the master suite with ensuite bathroom, two further bedrooms and a shower room. Wooden stairs then take you to the 2nd floor which is a huge loft conversion offering a big games/play room, two bedrooms and a shower room. There is also a cellar. The lovely established gardens offer several fruit trees and a 9.5m x 5m in-ground pool; Off street parking for several cars. Gensac has beautiful views across the valley, 2 restaurants, a grocery store, pharmacy, baker and post office. Schools, colleges in larger towns around 10 minutes by car.. Perfect large and spacious family home. Could also work as a B&B. Read more ...
On the ground floor:
*Entrance hall (15.65m²) original floor tiles, stone staircase, iron railings, door to garden
*Double living room (40m²) wooden floor, windows to back and front, workig fireplace
*Dining room (16.13m²) tiled floor
*Kitchen (14.14m²) tiled floor, fully equipped door to back of hall and garden and door to attached barn
*WC with sink
1st Floor:
* Master suite: Bedroom (20.80m²) wooden floor, built-in wadrobes, fireplace with ensuite bathroom (11.32m²) bath, sperate shower, 2 sinks, WC
*Bedroom (15.50m²) wooden floor, fireplace
*Bedroom (16.51m²) wooden floor, fireplace
*Shower room (4.50m²) shower, 2 sinks, WC
2nd floor (loft conversion):AMAZING beamed structure
*Games room (38m²)
*Bedroom (11.11m²)
*Bedroom (17.83m²)
*Shower room (5m²) shower, sink, WC
CELLA (10m²) under the front part of the living room
Attached outbuildings of approx 180m² with doors opening to front and back
POOL 9.5m x 5m - chlorine - resin on concrete built 2012
Gardens with lawns and trees
Entrance to garden from street with parking for several cars
Pompe à chaleur heating system and electric radiators
Working fireplace
Mains drainage
------
Information about risks to which this property is exposed is available on the Géorisques website : https://www.georisques.gouv.fr
*These data are for information only and have no contractual value. Leggett Immobilier cannot be held responsible for any inaccuracies that may occur.*
**The currency conversion is for convenience of reference only.