Register to attend or catch up on our 'Buying in France' webinars -
REGISTER
Register to attend or catch up on our
'Buying in France' webinars
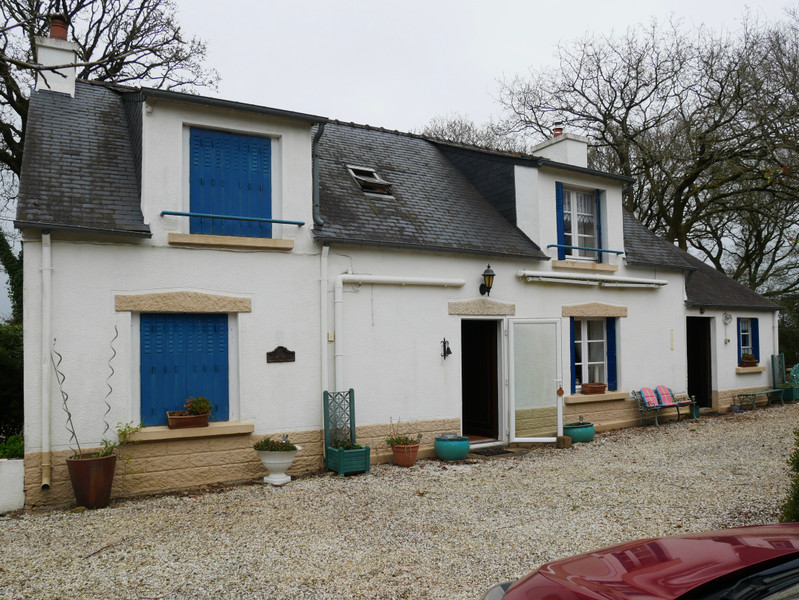

Search for similar properties ?

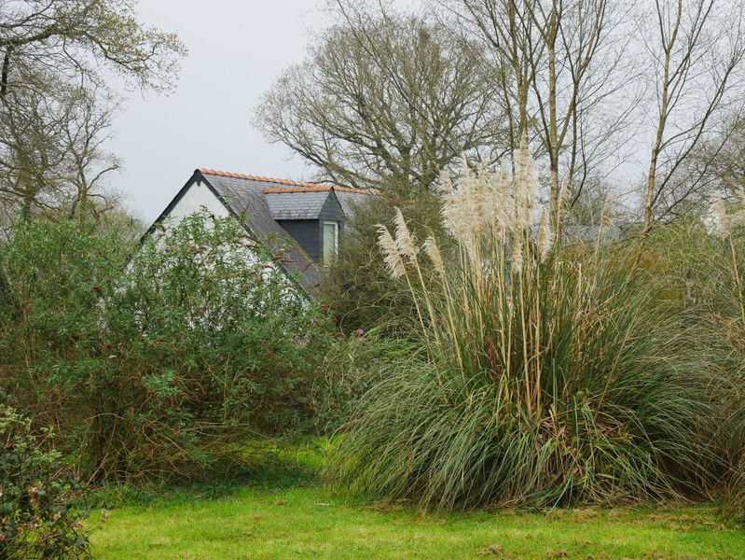
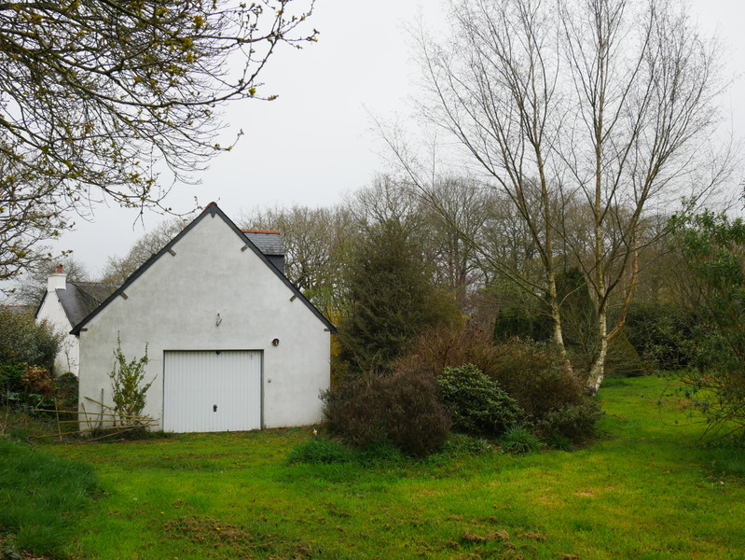
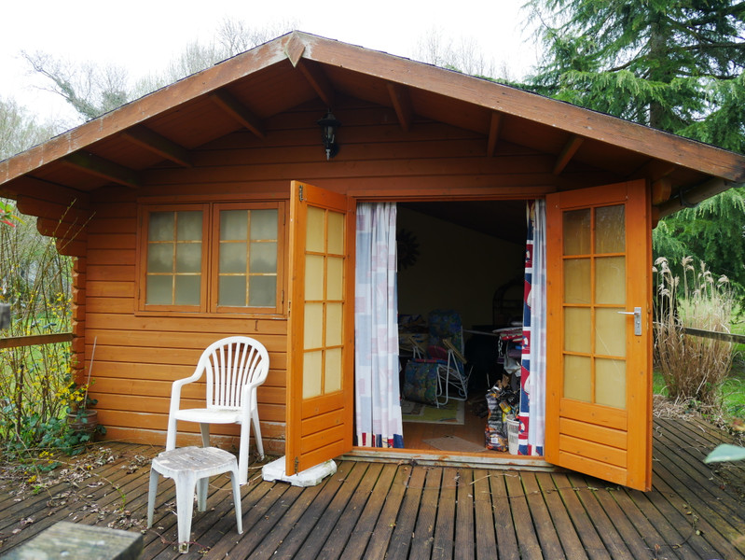
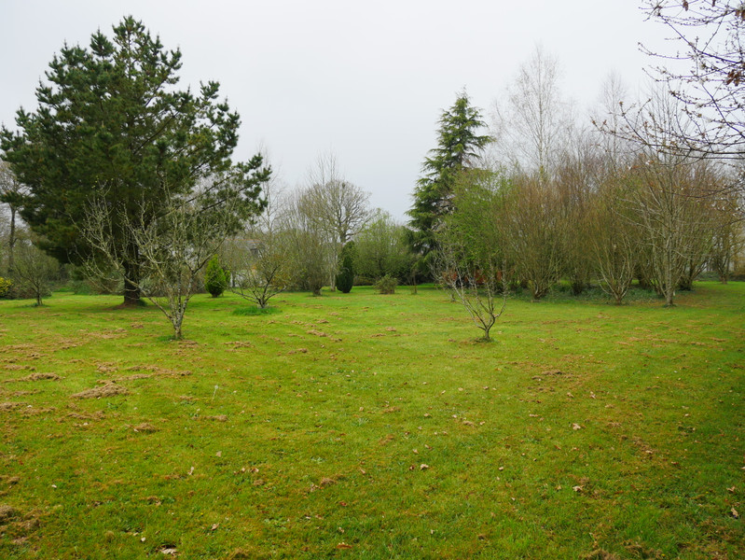
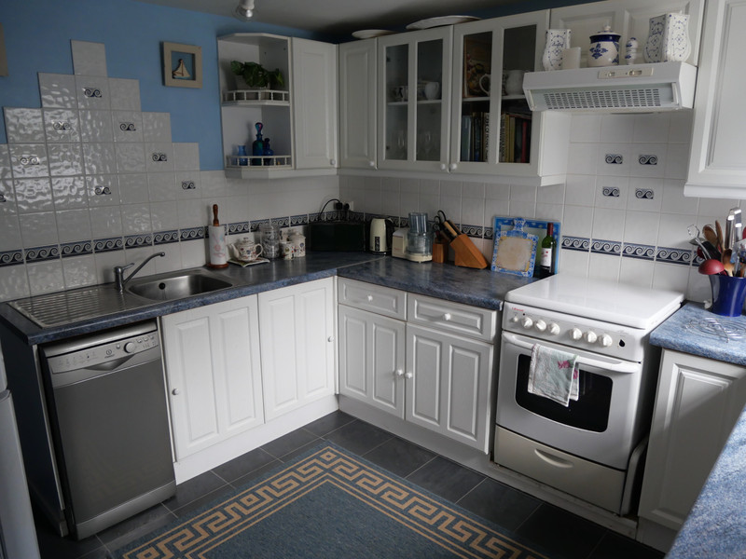
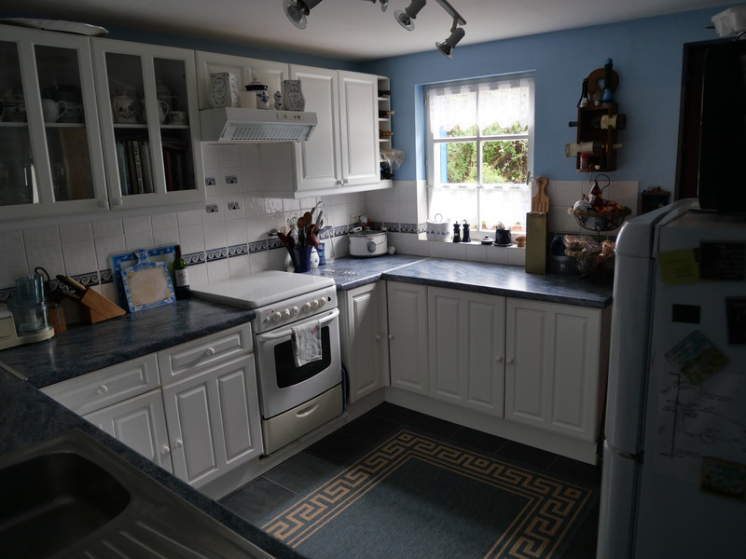
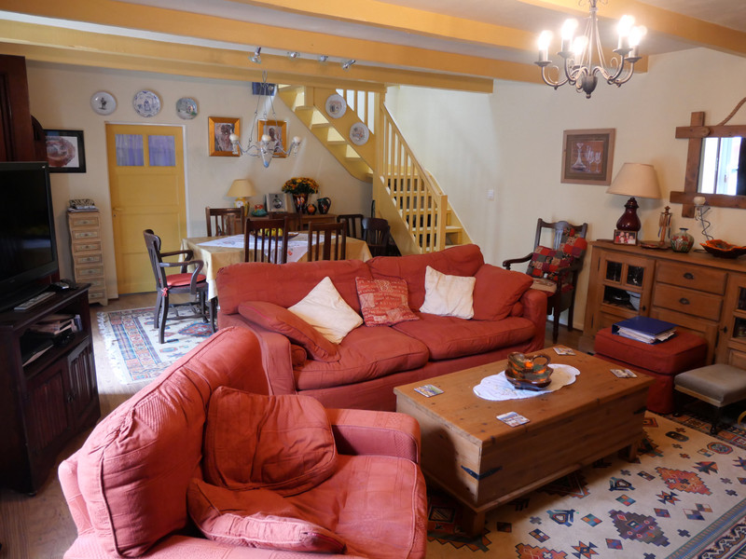
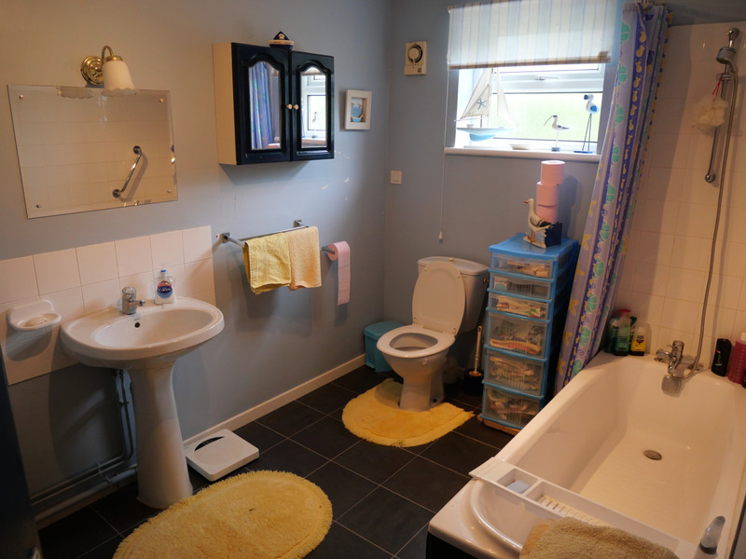
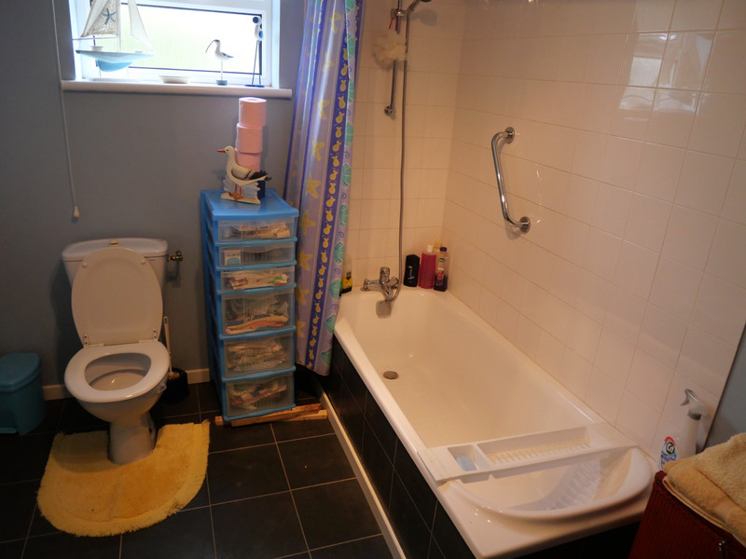
| Ref | A12562 | ||
|---|---|---|---|
| Town |
SAINT-HERNIN |
Dept | Finistère |
| Surface | 145 M2* | Plot Size | 4600 M2 |
| Bathroom | 3 | Bedrooms | 5 |
| Location |
|
Type |
|
| Features | Condition |
|
|
| Share this property | Print description | ||
 Voir l'annonce en français
Voir l'annonce en français
|
|||
Traditional 3 bedroom Breton stone house situated in a quiet hamlet close to amenities. Separate 2 bedroom gite and garage. Newly renovated, some light work left to complete.
Large lawned garden with 16㎡ wooden chalet. Well spaced mature trees. Read more ...
Main House, fully habitable,
Ground Floor -
KITCHEN – 10㎡, tiled floor and range of fitted units, dishwasher, refrigerator, gas cooker, doors opening to bathroom, Lounge and garden.
BATHROOM – 6,5㎡, W.C. hand basin, bath.
LOUNGE – 32㎡, Woodburner, staircase leading to first floor, doors to ground floor bedroom and outside courtyard.
First floor – stairway from lounge leads to Bedroom 1 on left and Bathroom 2 on right, bathroom in the middle
BEDROOM 1 – 18㎡, Single aspect
BATHROOM 1 – 2.3㎡, Shower cubicle, hand basin, W.C.
BEDROOM 2 – 12.2㎡, Single aspect
LANDING – 2.8㎡, access to staircase.
Cottage/Gite, opposite main house but not linked. Entrance opens to private drive.
Habitable, however it is in the final stage of full renovation with kitchen left to install.
All windows and doors UPVC double glazed.
Ground Floor:
OPEN PLAN KITCHEN / LOUNGE - 16.8㎡, open plan kitchen area with plumbing for kitchen appliances, washing machine etc. Triple aspect with doors to outside, garage and staircase to first floor.
GARAGE AREA - 25.6㎡, concrete floor, metal garage door.
Ground floor landing – 2.5㎡, staircase leading to
First floor:
Upstairs Landing – 2.2㎡, leading to the bedrooms and bathroom.
BEDROOM 1 – 12.5㎡, double aspect, wood floor.
BEDROOM 2 – 8.8㎡, double aspect, wood floor.
Outbuildings:
WOODEN SUMMER HOUSE - 16㎡, in secluded area of garden.
SHED – 5㎡, secure garden equipment shed.
One septic tank for both buildings.
Large garden.
Situated in a small hamlet, not overlooked.
1.2km from Saint Hernin with its bar, restaurant, shops and access to the beautiful Nantes-Brest Canal and river Aulne. Local market.
10 minutes from Carhaix for all large supermarkets, banks, schools and all amenities.
Transoprt -
5km from main Route National for easy links to Brest and Lorient
1 hour to ferry port of Roscoff with ferries to UK, Ireland and Spain.
1 hour to Brest International Airport
TGV Train Stations – 50mins to Quimper or Morlaix both with direct trains to Paris.
------
Information about risks to which this property is exposed is available on the Géorisques website : https://www.georisques.gouv.fr
*These data are for information only and have no contractual value. Leggett Immobilier cannot be held responsible for any inaccuracies that may occur.*
**The currency conversion is for convenience of reference only.