Register to attend or catch up on our 'Buying in France' webinars -
REGISTER
Register to attend or catch up on our
'Buying in France' webinars
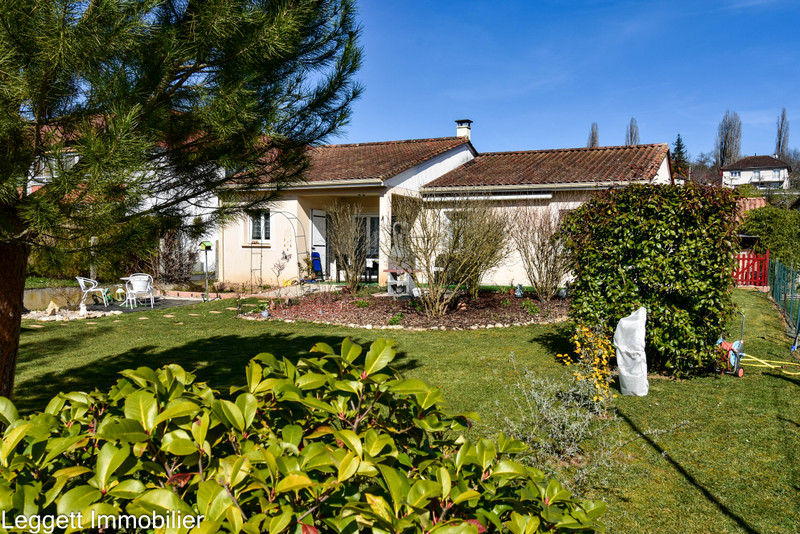

Search for similar properties ?

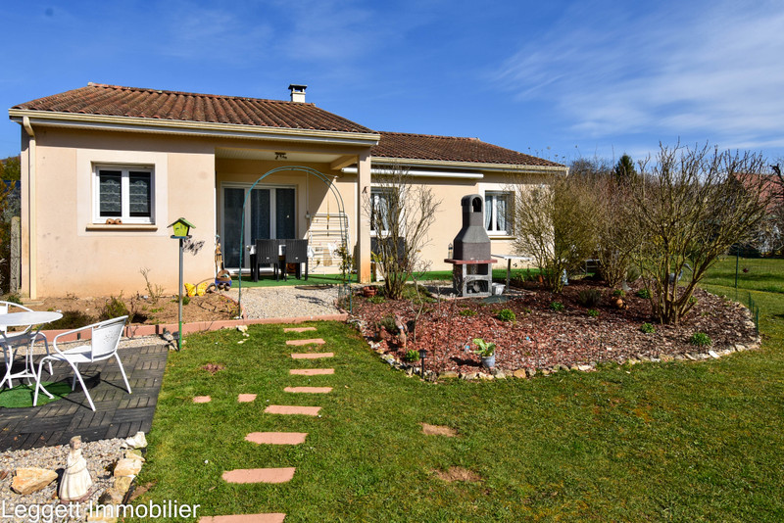
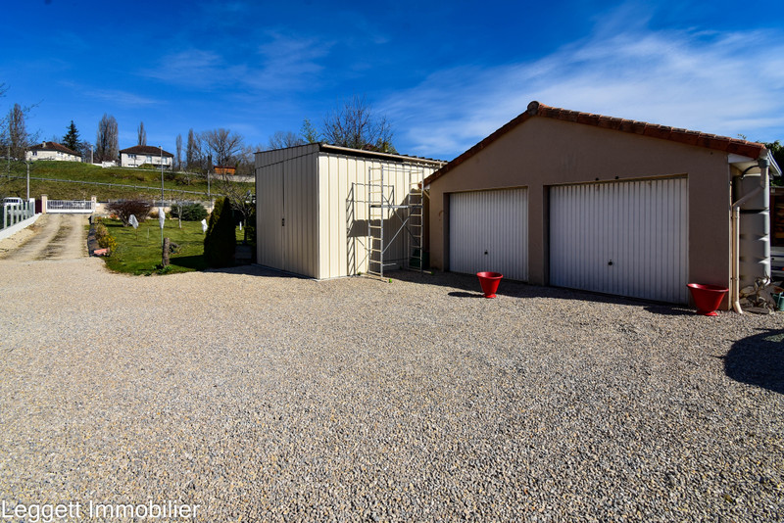
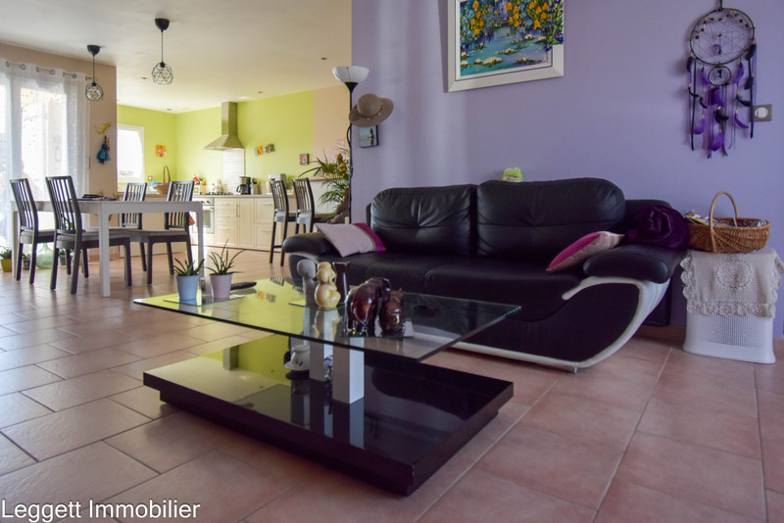
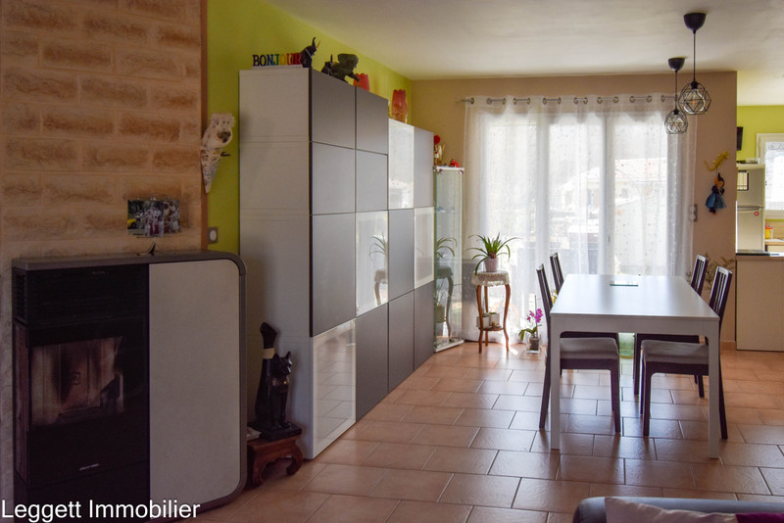
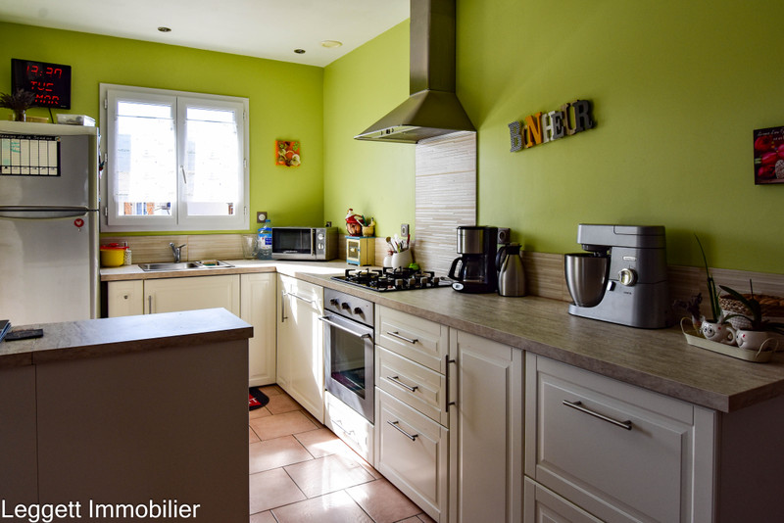
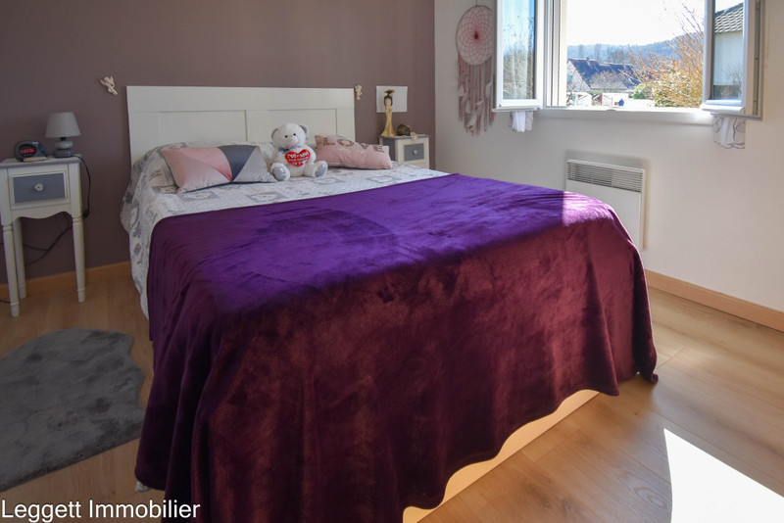
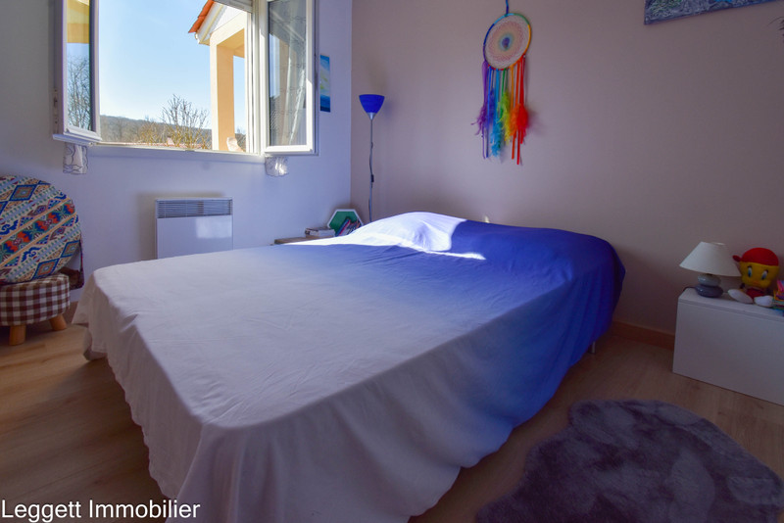
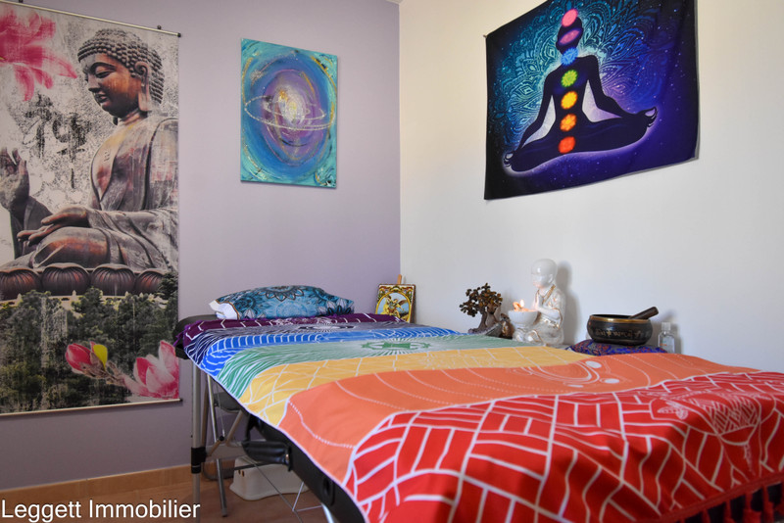
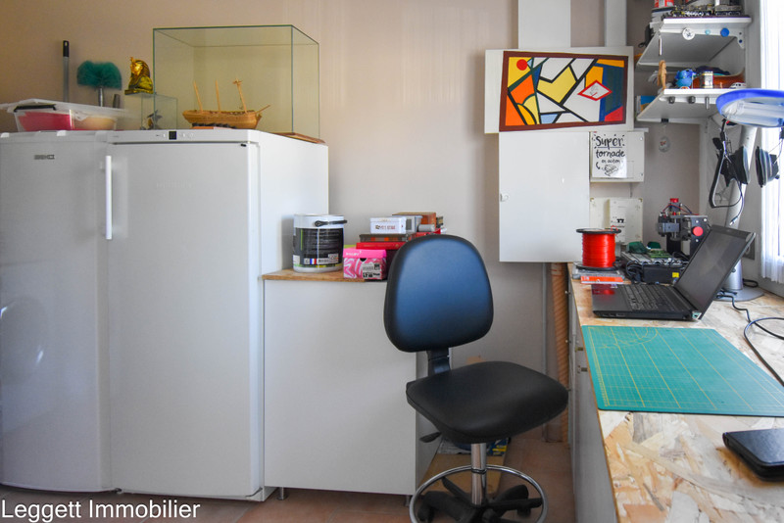
| Ref | A12150 | ||
|---|---|---|---|
| Town |
LE LARDIN-SAINT-LAZARE |
Dept | Dordogne |
| Surface | 109 M2* | Plot Size | 1474 M2 |
| Bathroom | 1 | Bedrooms | 3 |
| Location |
|
Type |
|
| Features |
|
Condition |
|
| Share this property | Print description | ||
 Voir l'annonce en français
Voir l'annonce en français
|
|||
Modern one level house (2010) - 3 bedrooms , large living room and furnished kitchen open onto living / dining room. spacious interior, bright rooms with double glazing ,outside a double garage, an enclosed garden with electric remote controlled gate , a well for garden irrigation .
Mains sewerage, especially close to shops and medical centre
Montignac lascaux 20ms
Brive la Gaillarde 25ms
Perigueux 35ms
Bordeaux 2hrs Read more ...
Entrance garden level into spacious living room: lounge / dining room with open furnished kitchen , 3 bedrooms with fitted wardrobes, 1 office, bathroom and separate toilet.
Living / Dining room 39m2
American style kitchen equipped with integrated electric oven, gas fires and dishwasher
Covered outdoor terrace
Bedroom 1 - 11 m2
Bedroom 2 - 10m2
Bedroom 3 - 12m2
Bathroom
Separate WC
Office 9,9m2
Outside large garden area with double garage, large shed 32m2 for motorhome (height under door 3m)
Well with watering system for garden
Mains sewerage, wood pellet stove with heat distribution to bedrooms , ADSL
Electric gate opening by remote control
800ms from the city center with shops, pharmacy, bank, 2 bakers, grocery store
Medical center has proximity with doctor, dentist, physiotherapist and nurses.
------
Information about risks to which this property is exposed is available on the Géorisques website : https://www.georisques.gouv.fr
*These data are for information only and have no contractual value. Leggett Immobilier cannot be held responsible for any inaccuracies that may occur.*
**The currency conversion is for convenience of reference only.