Register to attend or catch up on our 'Buying in France' webinars -
REGISTER
Register to attend or catch up on our
'Buying in France' webinars
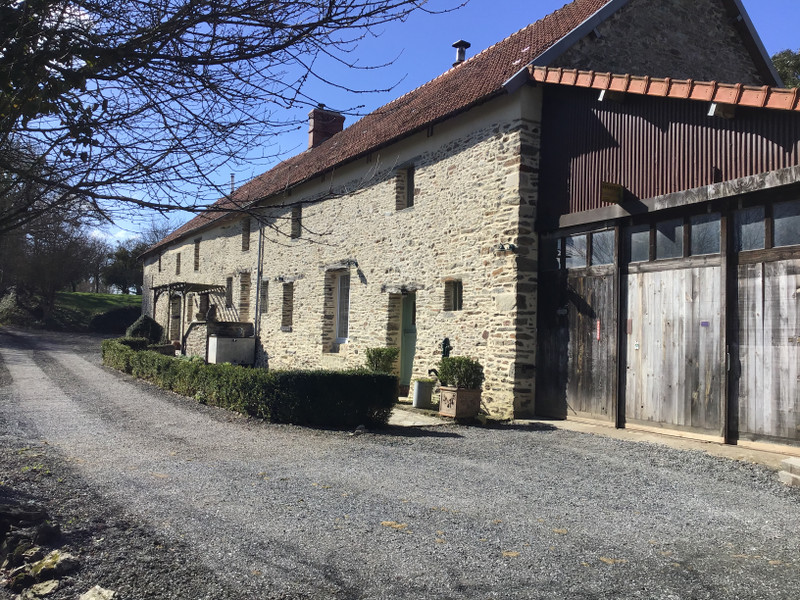

Search for similar properties ?

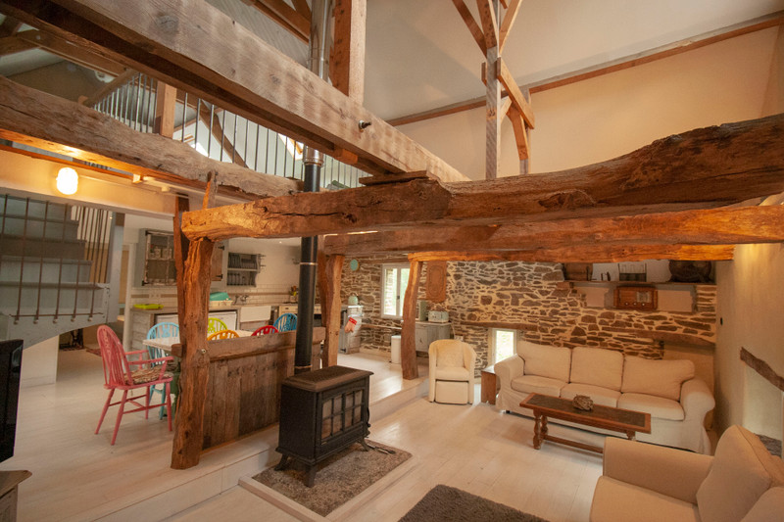
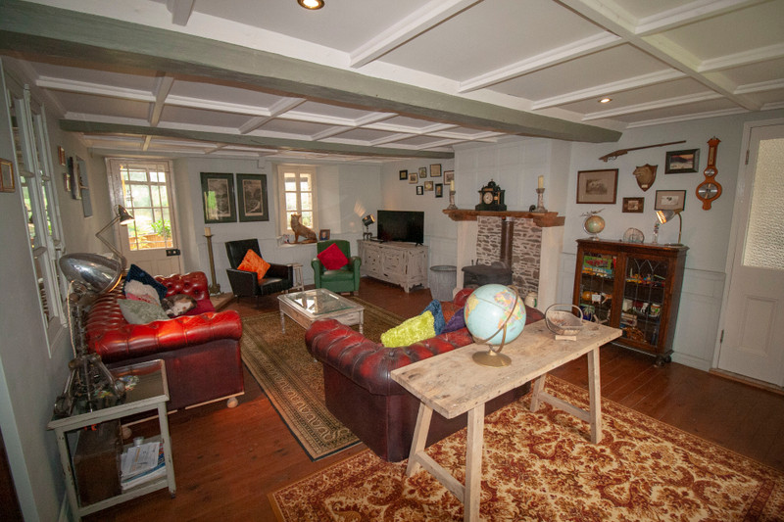
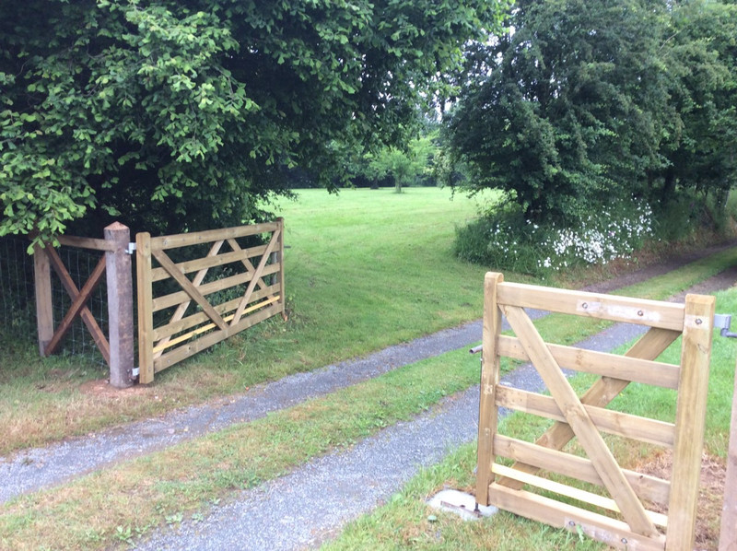
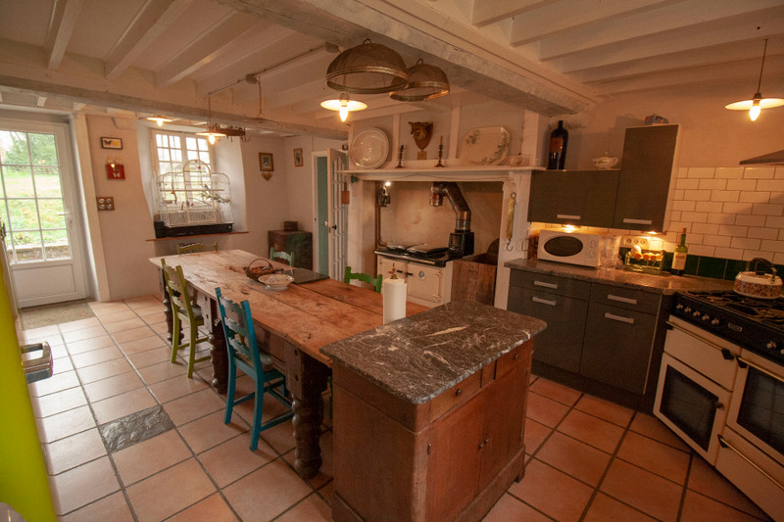
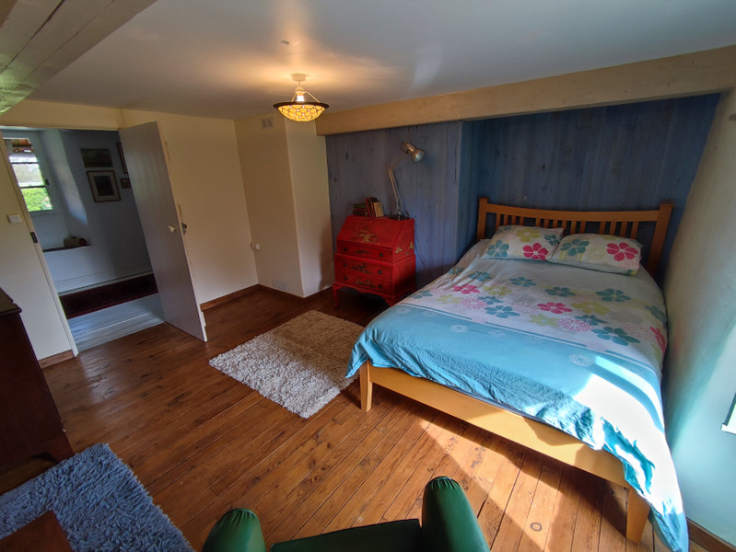
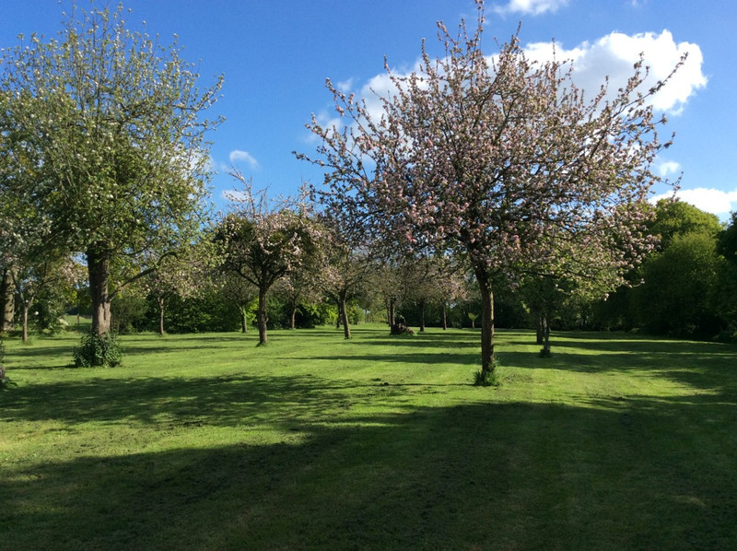
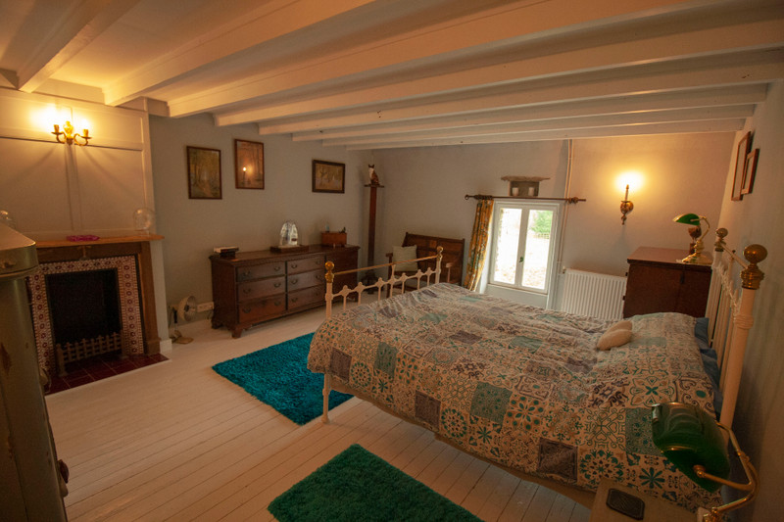
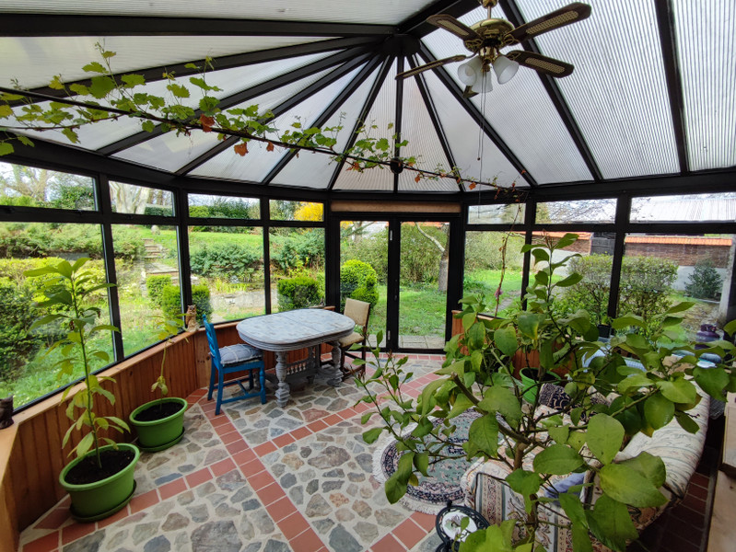
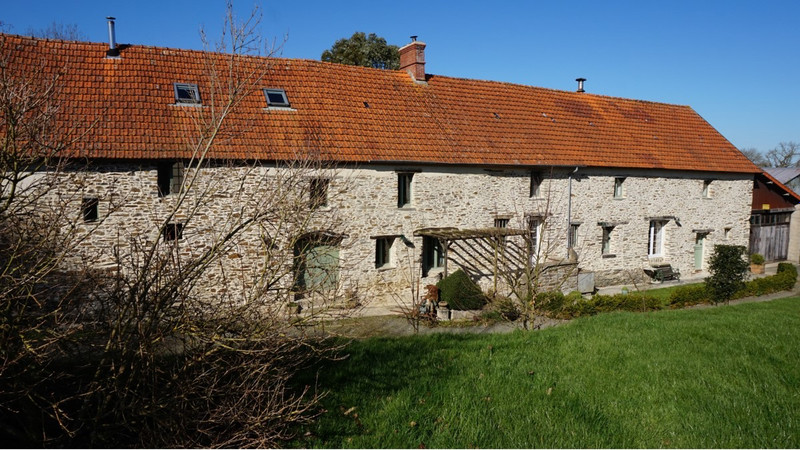
| Ref | A11855 | ||
|---|---|---|---|
| Town |
SAINT-GEORGES-MONTCOCQ |
Dept | Manche |
| Surface | 250 M2* | Plot Size | 34073 M2 |
| Bathroom | 6 | Bedrooms | 7 |
| Location |
|
Type |
|
| Features | Condition |
|
|
| Share this property | Print description | ||
 Voir l'annonce en français
Voir l'annonce en français
|
|||
A farmhouse dating from 1660, fully renovated to a high standard and offering spacious accommodation and two functioning gites. Additional buildings and 8.6 acres of land.
Offering 7 bedrooms and 6 bathrooms this is a fabulous opportunity to own a turnkey operation with permissions in place to expand the gite business. Camping exploitation possible with infrastructure in place.
In addition to the main house, there is another house that could be renovated, an 18th century bake house and numerous outbuildings surrounding a courtyard to complete the ensemble.
Self sufficiency? An orchard and vegetable garden, with its own well. Space for animals or horses.
This property has everything. A real gem.
It is ensconced in deep countryside yet within minutes' drive of the county town of St Lô with all services. Read more ...
An attractive stone built farmhouse dating from 1661 incorporating two holiday apartments comprising a total of seven bedrooms and six bathrooms, standing centrally in over eight acres of its own land. The property is approached by a 300 meter long tree lined driveway. It is secluded, in the tranquil countryside, yet only 3.5 km from the administrative city centre with every amenity (schools for all ages, shops, bars, cafes, restaurants, sports facilities, hospital, cinema, theatre).
The property consists of several buildings. The main house, which is over 20 meters long, has been lovingly renovated by the present owners, maintaining a host of original features and details. It is divided into three parts, a three bedroom self contained apartment, a one bedroom cottage and the middle part, a three bedroom home which is currently used by the owners. In the grounds there is a 15th century building with electric, water and drainage, that could easily be turned back into a house, subject to the necessary planning consents. Outside there is a large garage and various outbuildings for farm equipment. There is also an old bakery dating from 1741. A pretty stream runs through the grounds and a stone well is fitted with a pressurized water system that feeds taps supplying water to the organic fruit and vegetable plots and greenhouses.
The property is accessed via its own driveway, gated for additional privacy. Ample parking is available in the courtyard and covered outbuildings.
Enter the house directly into the large farmhouse kitchen warmed by the Rayburn wood-burning central heating cooker. From here we can turn left to the games room and utility room or right to the large living room with access to the veranda and terrace.
A magnificent staircase takes us to the first floor and an impressive landing leading to the bedrooms. Three large bedrooms, two with ensuites and a separate bathroom complete the first floor of the owners' accommodation. Above, with staircase access, is an huge convertible and insulated loft space just waiting for ideas.
There are two gites.
The first is a one bedroom townhouse configuration, fully self contained. We enter into the vestibule with the large living/dining/kitchen directly in front and the stairs to the first floor at our right. Upstairs we find a bedroom with ensuite and separate utility room.
The second gite is a three bedroom, two bathroom open plan loft style configuration with original beams and high ceilings. As we enter there is a large kitchen/dining area in front with two bedrooms to our left and a bathroom to our right. Down a couple of steps from the kitchen to the large living area with central wood burner. On the mezzanine level we find a sitting area with bedroom and en suite.
On the ground floor, beneath the second gite there is a huge room of 70 m2 destined to be Gite #3.
Outside we find a large courtyard with several outbuildings and a double garage.
At the rear of the main house is another house, currently used for storage and with showers and toilets, another future project.
Orchard, vegetable garden, a well and over 8 acres of land.
An 18th century bake house completes the ensemble of this idyllic and very private property.
------
Information about risks to which this property is exposed is available on the Géorisques website : https://www.georisques.gouv.fr
*These data are for information only and have no contractual value. Leggett Immobilier cannot be held responsible for any inaccuracies that may occur.*
**The currency conversion is for convenience of reference only.