Register to attend or catch up on our 'Buying in France' webinars -
REGISTER
Register to attend or catch up on our
'Buying in France' webinars
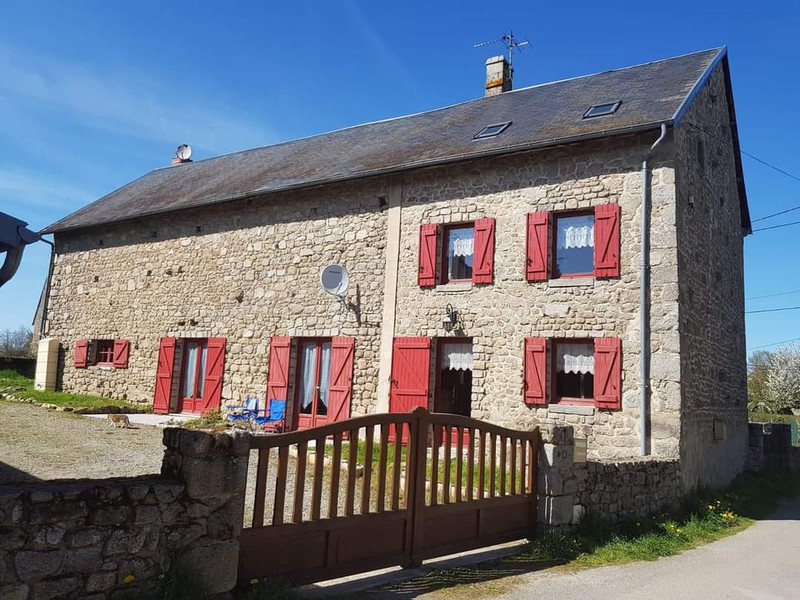

Search for similar properties ?

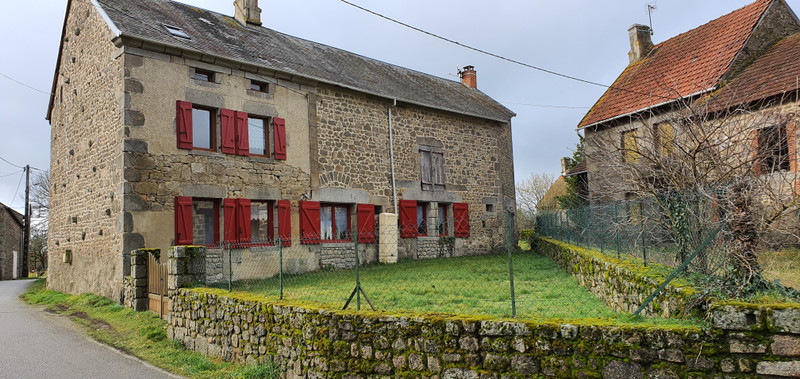
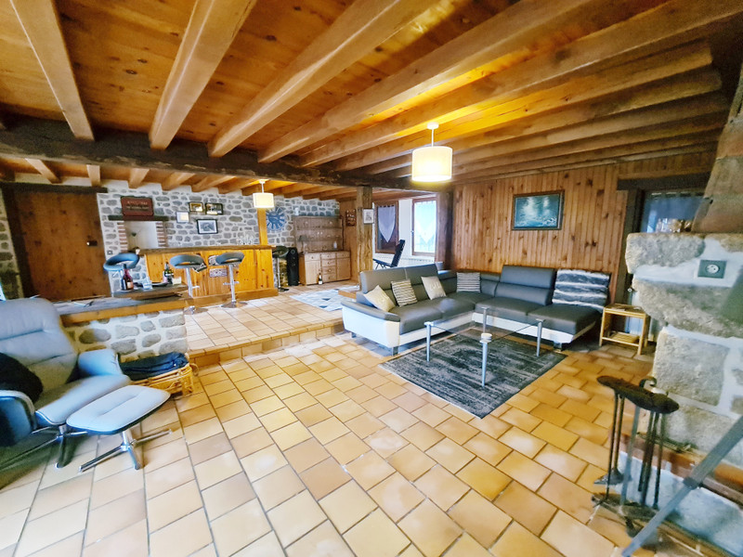
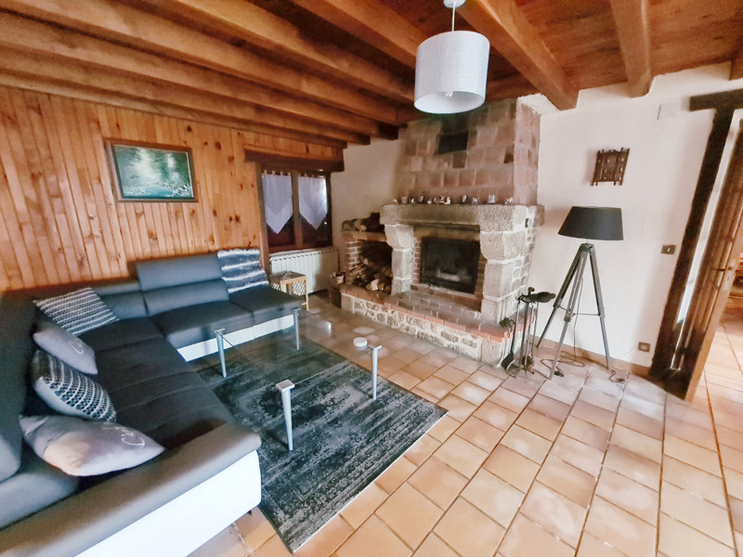
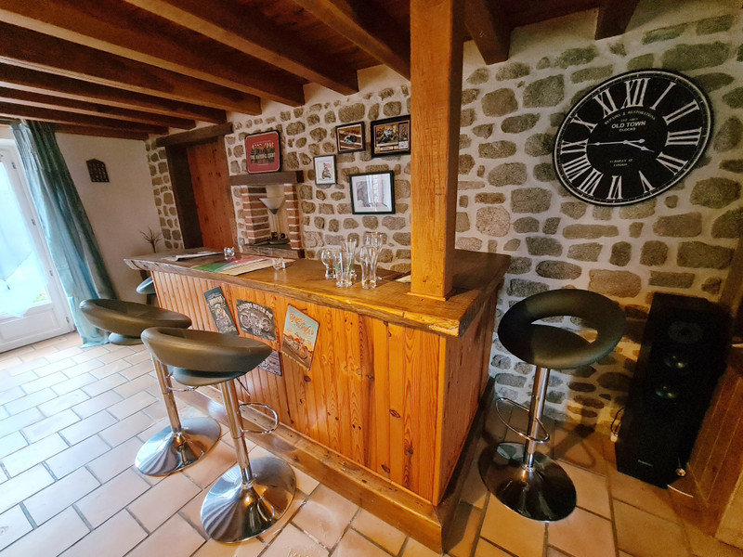
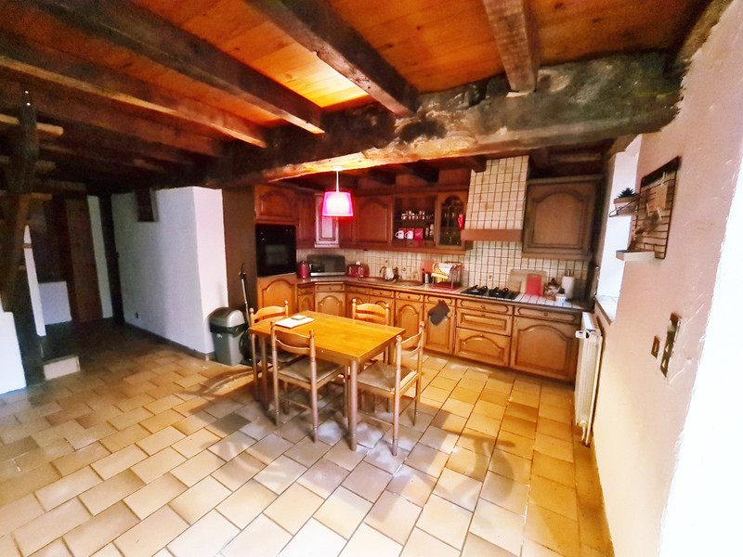
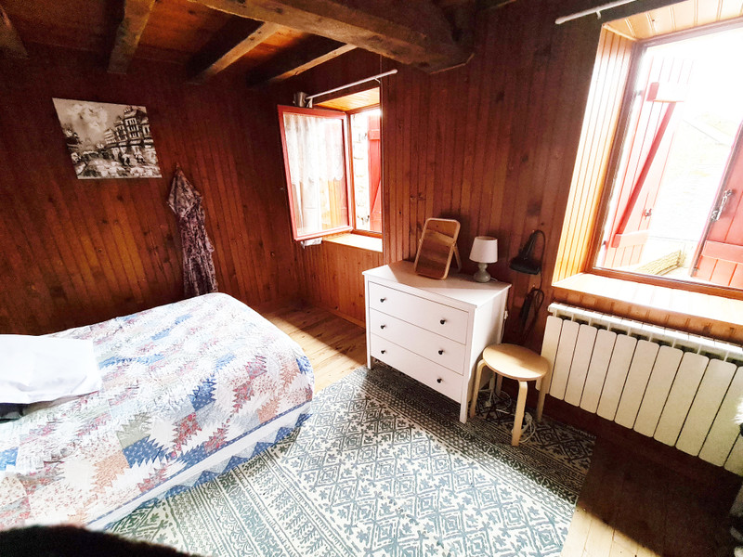
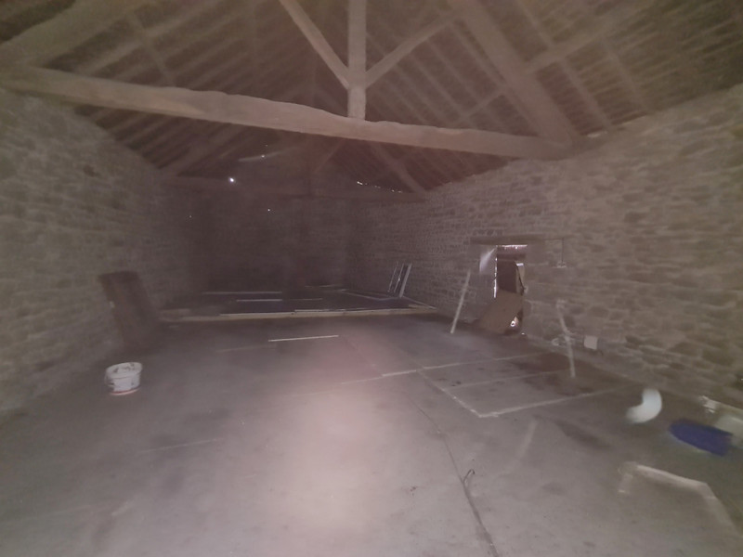
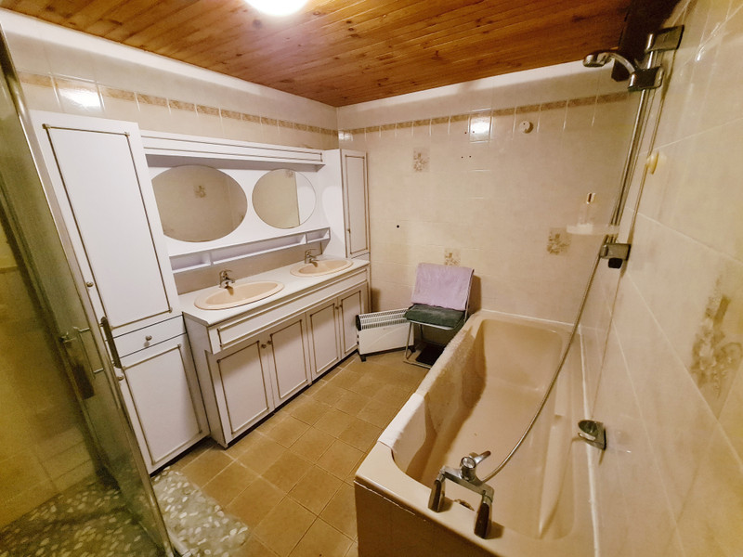
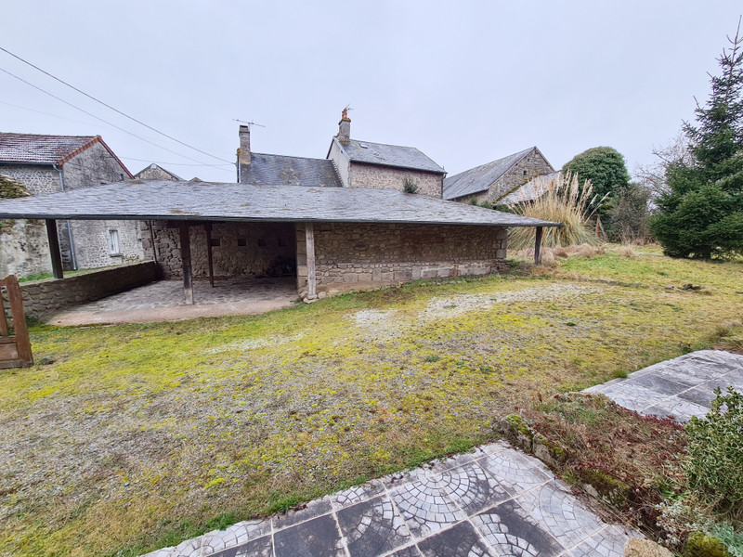
| Ref | A11162 | ||
|---|---|---|---|
| Town |
AHUN |
Dept | Creuse |
| Surface | 140 M2* | Plot Size | 711 M2 |
| Bathroom | 1 | Bedrooms | 3 |
| Location |
|
Type |
|
| Features |
|
Condition |
|
| Share this property | Print description | ||
 Voir l'annonce en français
Voir l'annonce en français
|
|||
A pretty, traditional Creusois farmhouse. The adjoining barn has been converted on the ground floor to provide spacious living accommodation. The first floor of the barn is enormous and as yet unconverted - it could provide further living accommodation or could be an amazing art/dance or music studio!
This could be a fantastic family home or a holiday home as it is easy to lock up and leave.
The house is in a village with a locally renowned restaurant, near the beautiful town of Ahun.
The beautiful tapestry town of Aubusson is just 20 minutes away with its shops, bars, restaurants, swimming pool complex, theatre, cinema, doctors, dentist, vet and hospital. Read more ...
GROUND FLOOR: utility room, boiler room, spacious living room with fireplace and a bar area and patio doors to courtyard (7.7m x 7.2m), fitted kitchen/dining area with fridge, hob, oven and double sink, bathroom, separate WC
FIRST FLOOR: Bedroom 1 (3m x 4.3m), Office (2.1m x 4m), first floor of barn - unconverted (12.6m x 7m), WC
SECOND FLOOR: Bedroom 2 (4.2m x 2.4m), Bedroom 3 (3.6m x 2.5m)
EXTERIOR: large courtyard, covered terrace and spacious outbuilding, garden.
------
Information about risks to which this property is exposed is available on the Géorisques website : https://www.georisques.gouv.fr
*These data are for information only and have no contractual value. Leggett Immobilier cannot be held responsible for any inaccuracies that may occur.*
**The currency conversion is for convenience of reference only.
DPE blank.