Register to attend or catch up on our 'Buying in France' webinars -
REGISTER
Register to attend or catch up on our
'Buying in France' webinars
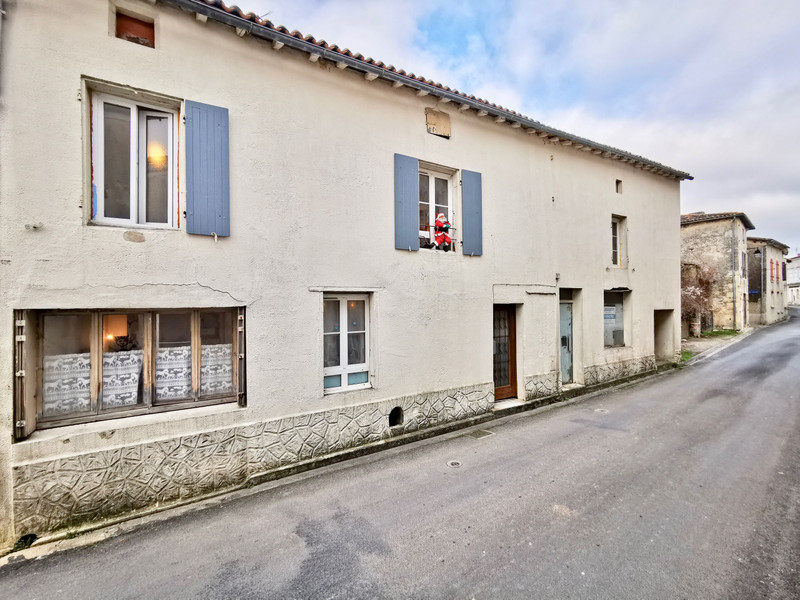

Search for similar properties ?

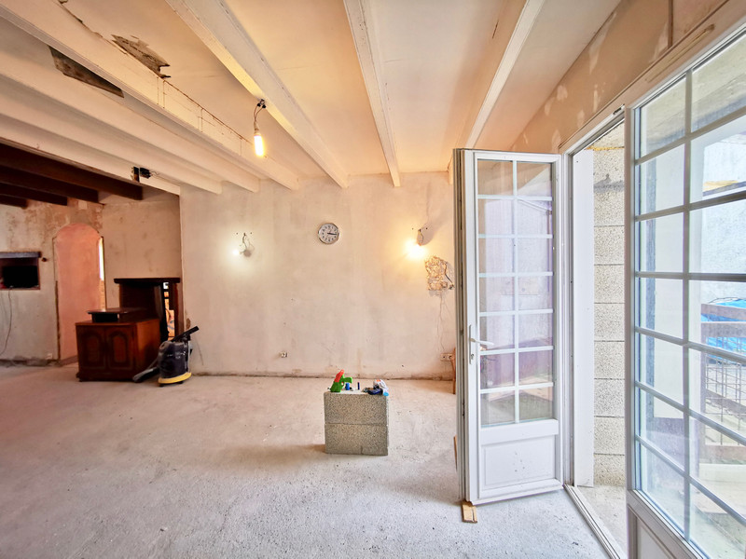
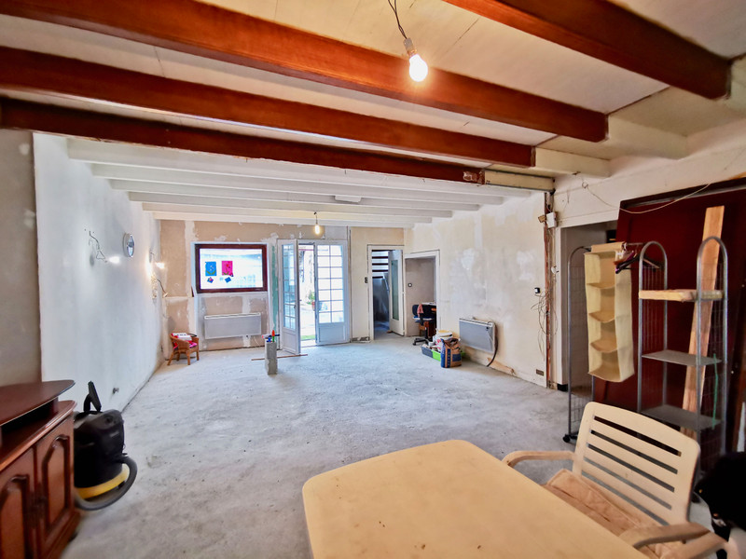
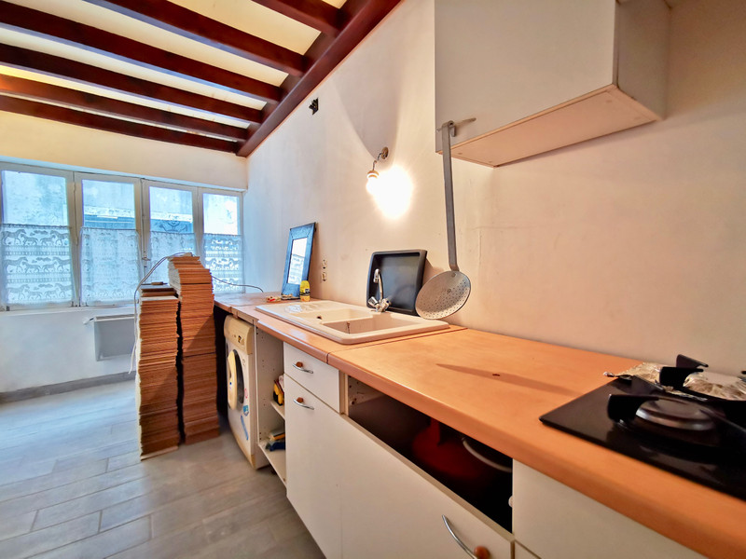
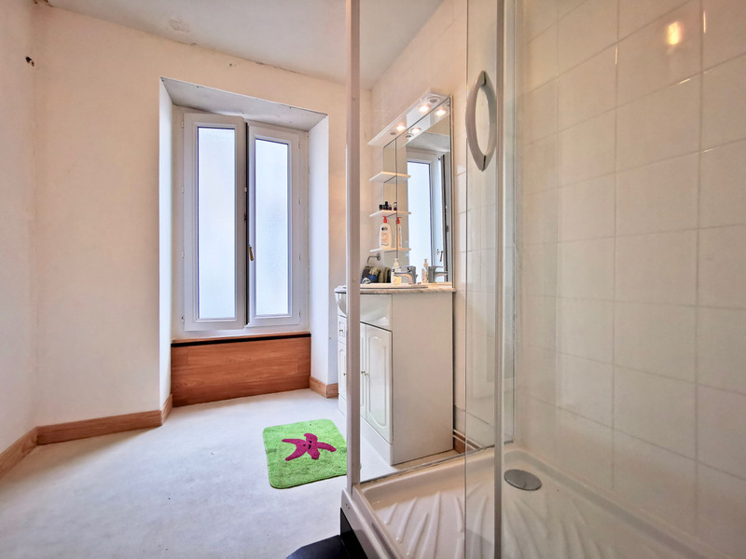
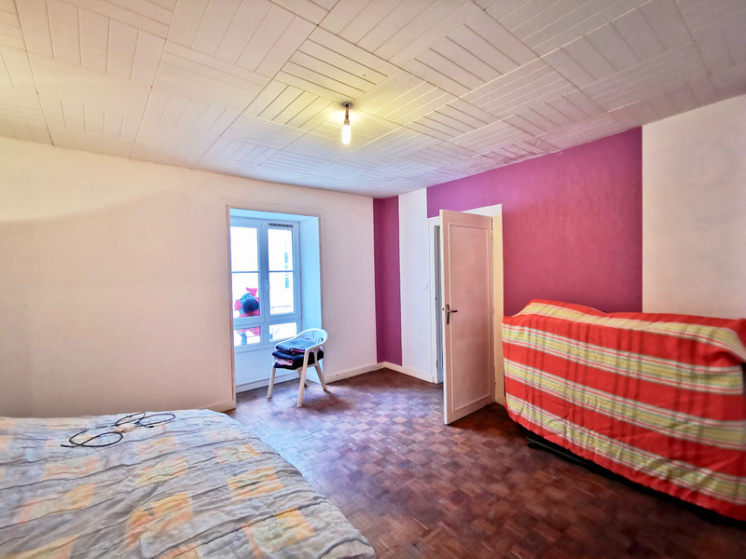
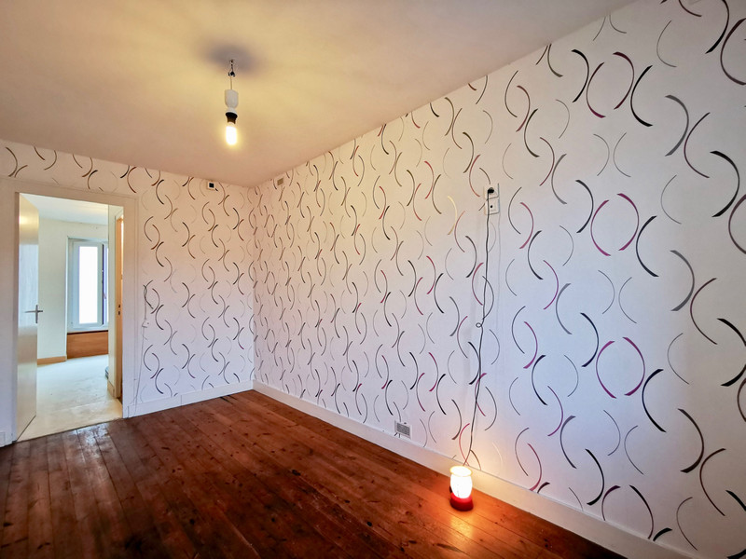
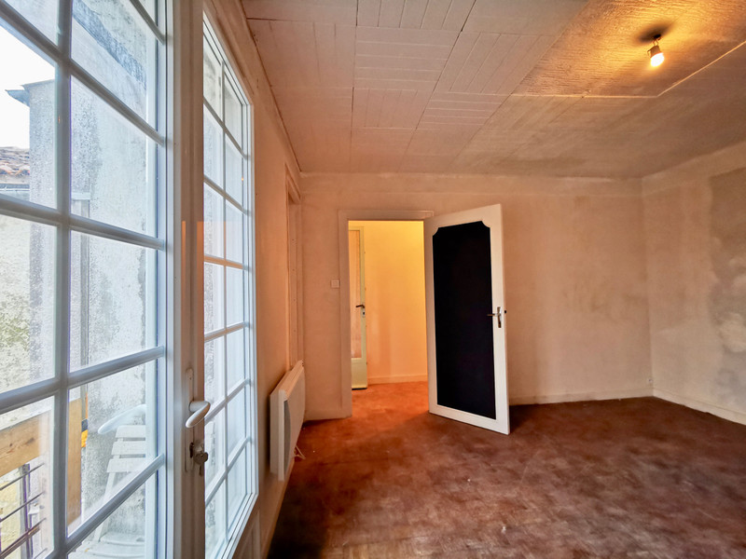
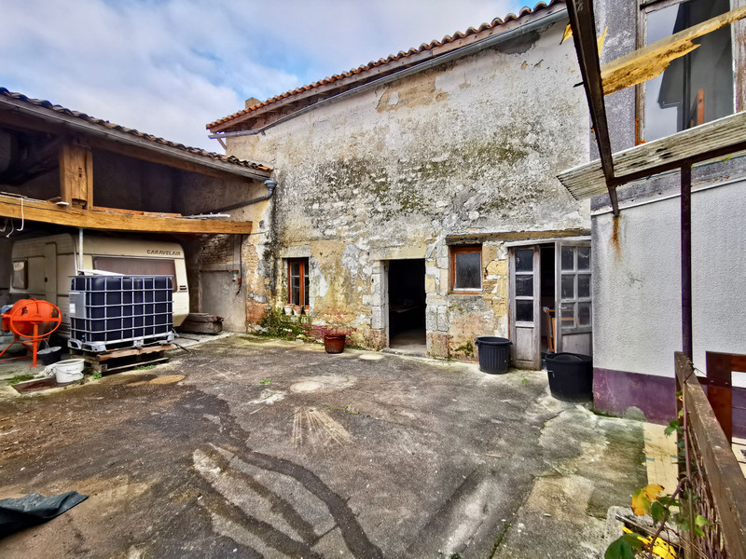
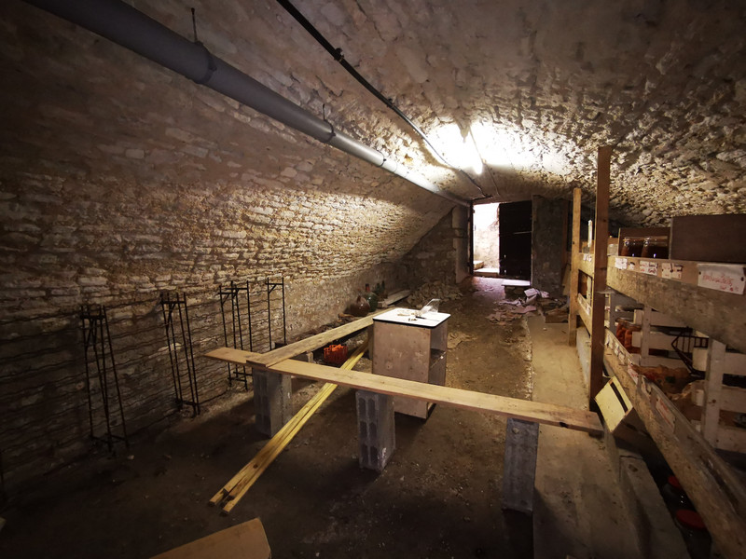
| Ref | A11087 | ||
|---|---|---|---|
| Town |
BEAUVAIS-SUR-MATHA |
Dept | Charente-Maritime |
| Surface | 171 M2* | Plot Size | 200 M2 |
| Bathroom | 1 | Bedrooms | 3 |
| Location |
|
Type |
|
| Features |
|
Condition |
|
| Share this property | Print description | ||
 Voir l'annonce en français
Voir l'annonce en français
|
|||
*****UNDER COMPROMISE OF SALE*****
Near Matha, Leggett Immobilier proposes you a house to finish renovating of 120m2 including a large living room, a kitchen, a shower room, 3 bedrooms, a beautiful vaulted cellar as well as a large yard. Several possibilities are offered to you because on the right of the house is an old butcher shop to renovate of about 100m2 with its own courtyard and that's not all... Another barn for maybe a garage or another dwelling of 57m2 on the ground or 114m2 if creating a floor with courtyard as well.
Family or investor this house offers great opportunities.
Read more ...
House:
First floor :
Living room: 43m2
Kitchen: 13m2
corridor and WC: 5,5m2
On the first floor :
Corridor: 4m2
1st and 2nd bedroom: 15,5m2
3rd bedroom: 10m2
Shower room with separate toilet: 8,5m2
Cellar, courtyard, car-port.
Butchery :
Store: 24m2
Fridge : 5m2
Kitchen : 7,4m2
Lab: 18m2
Barn: 21m2
Attic: 70m2
Courtyard: 70m2
Outbuilding: 57m2 x 2
NEW ROOF
DOUBLE GLAZING AND SINGLE GLAZING
ELECTRIC HEATING
ALL DRAINED
------
Information about risks to which this property is exposed is available on the Géorisques website : https://www.georisques.gouv.fr
*These data are for information only and have no contractual value. Leggett Immobilier cannot be held responsible for any inaccuracies that may occur.*
**The currency conversion is for convenience of reference only.