Register to attend or catch up on our 'Buying in France' webinars -
REGISTER
Register to attend or catch up on our
'Buying in France' webinars
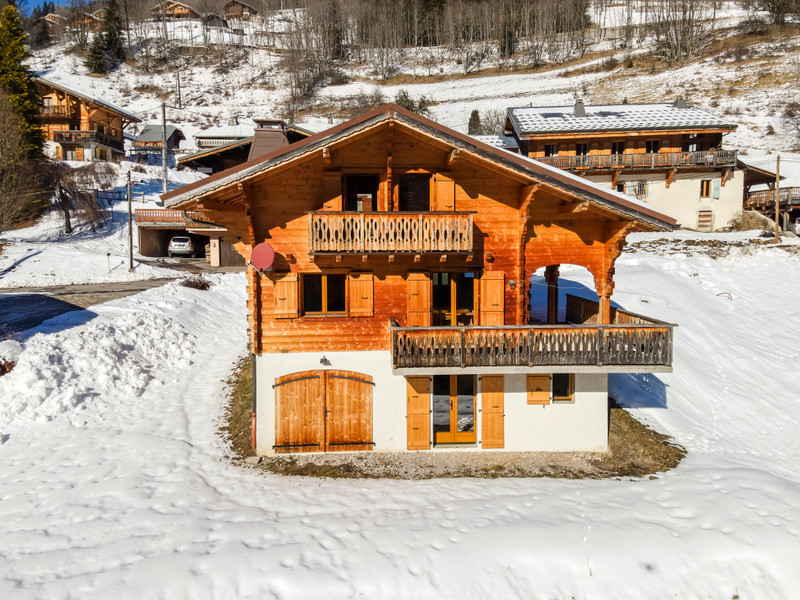

Search for similar properties ?

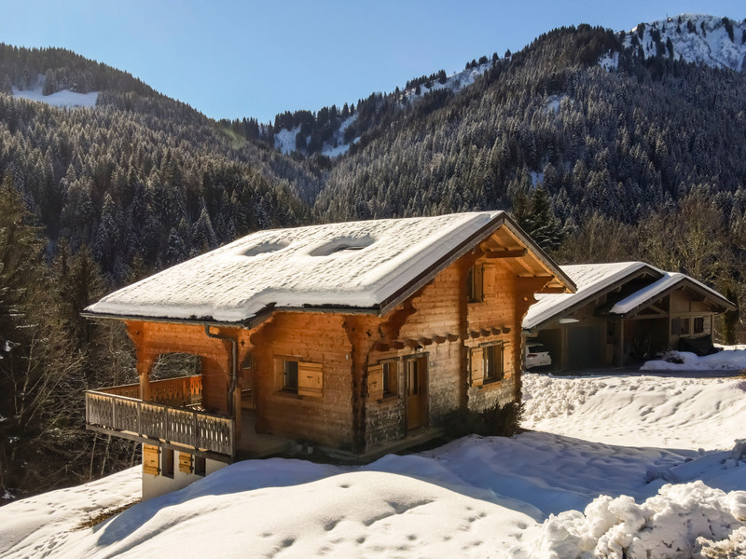
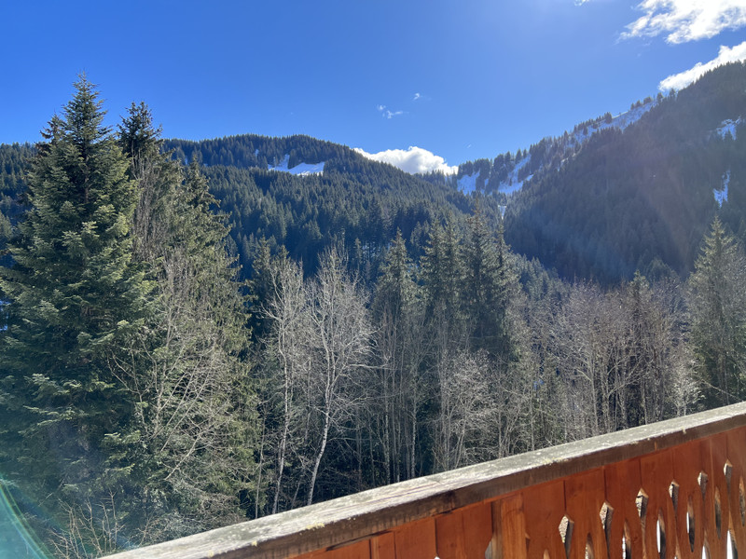
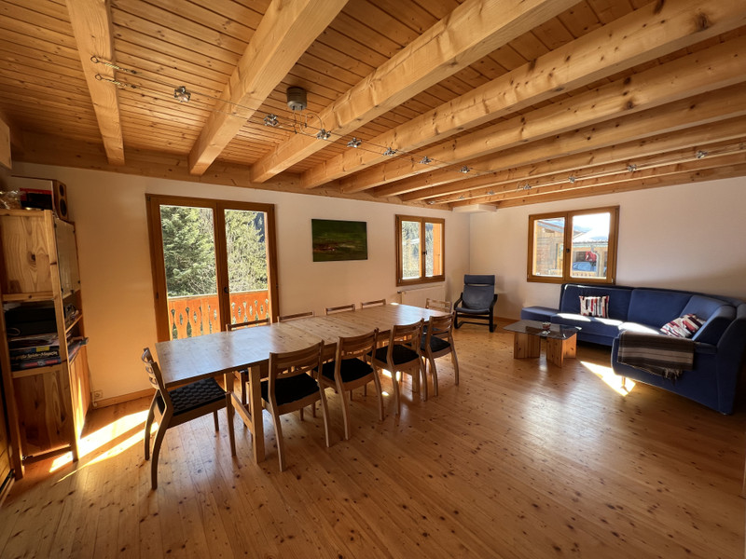
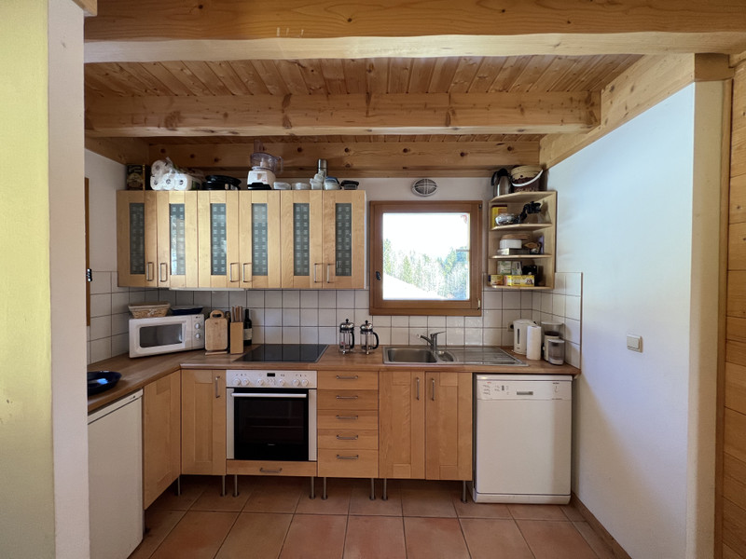
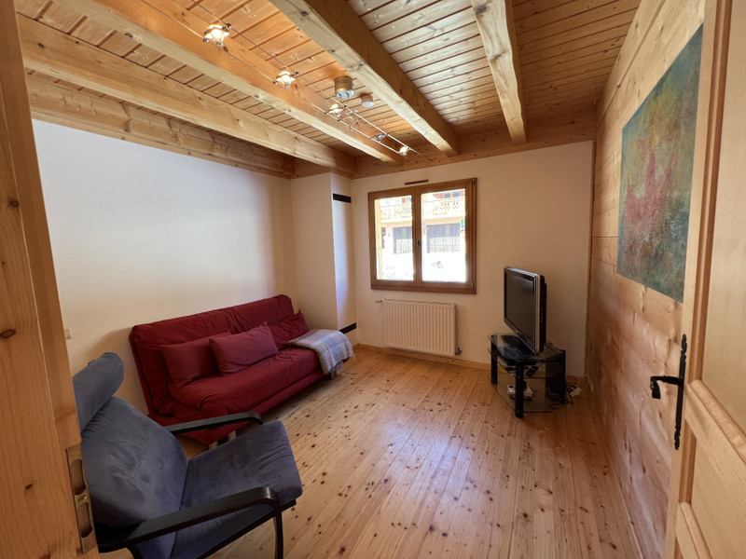
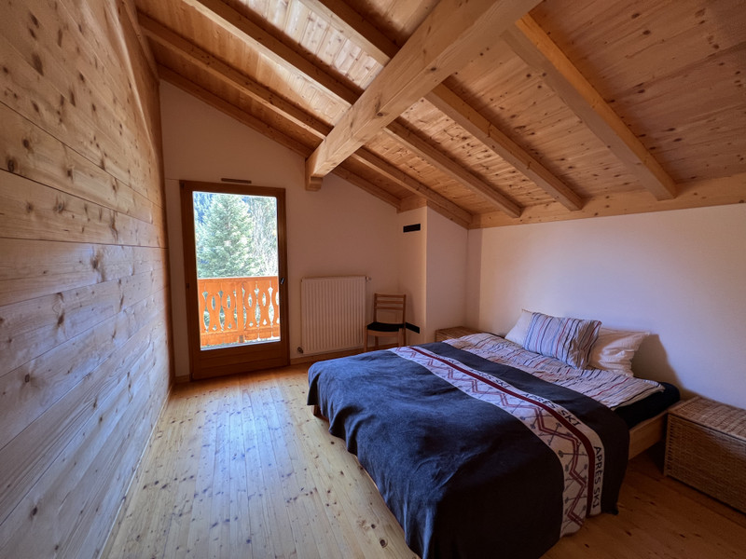
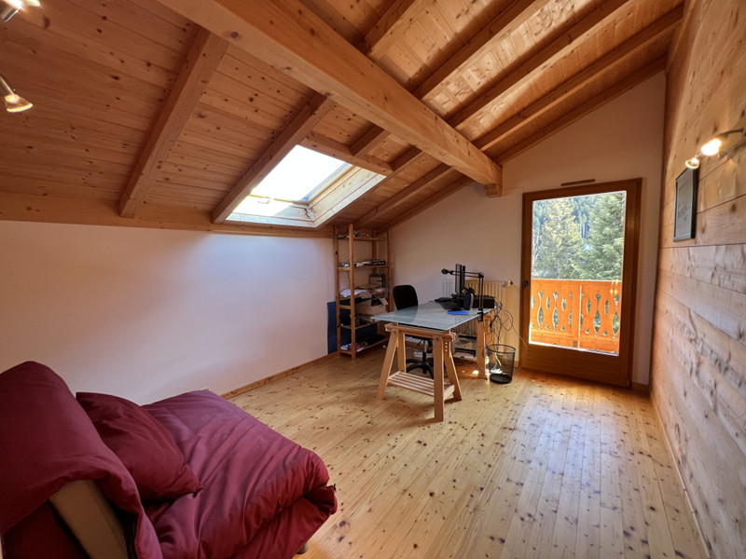
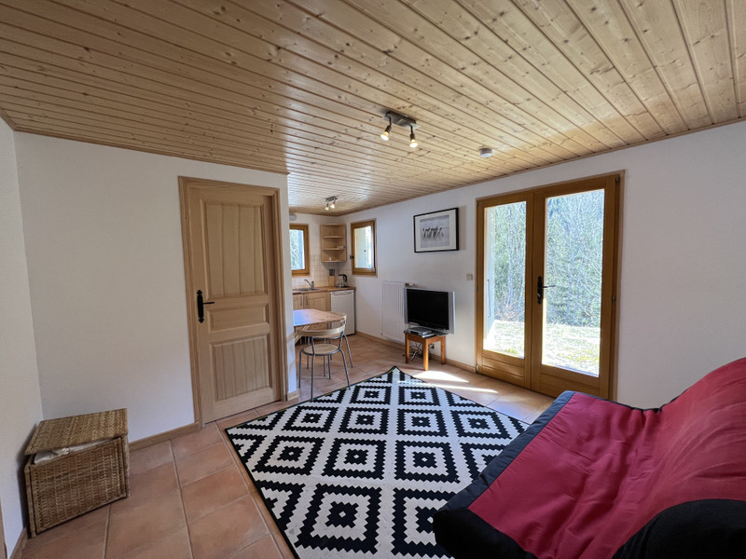
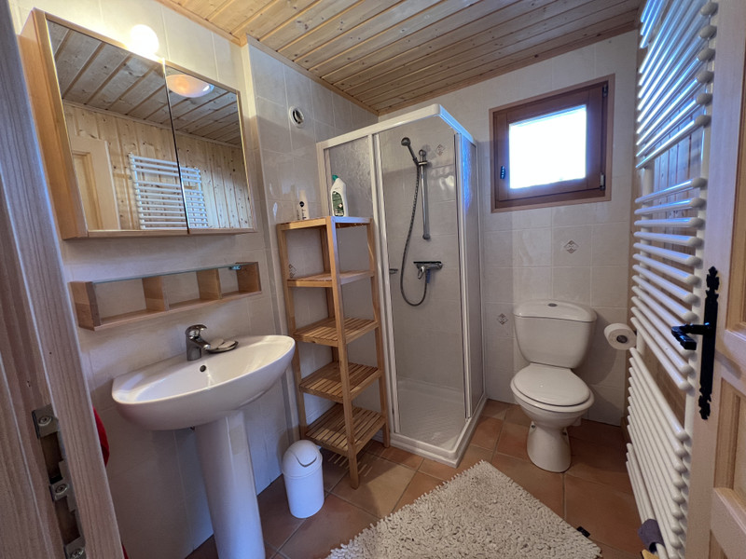
| Ref | A11019 | ||
|---|---|---|---|
| Town |
LA CÔTE-D'ARBROZ |
Dept | Haute-Savoie |
| Surface | 130 M2* | Plot Size | 1000 M2 |
| Bathroom | 2 | Bedrooms | 5 |
| Location |
|
Type |
|
| Features | Condition |
|
|
| Share this property | Print description | ||
 Voir l'annonce en français
Voir l'annonce en français
|
|||
A lovely chalet in the perfect location with sun, views, peace and quiet yet just 5 minutes from ski lifts and 10 minutes from Morzine's bars and restaurants.
It sits on a large plot of nearly 1000 m² and is not overlooked.
The chalet has 4 bedrooms and a family bathroom + a separate studio apartment with shower room.
The chalet offers a lovely terrace and balconies to benefit from the sun and views and a garden. There is also a large garage and a laundry room.
Read more ...
This detached chalet offers approx 130m2 of living accommodation over three floors. The current arrangement provides 4 bedrooms within the main chalet + a separate studio apartment.
The main entrance leads into a hall with stairs to the first floor and lower floor.
This entrance hall opens to the kitchen and the open plan living / dining area which has space for a wood burning stove to be fitted.
The living / dining room has patio windows opening to a large covered terrace and balconies with fantastic views over the mountains and forests.
On this floor is one of the 4 bedrooms, currently used as a T.V. room.
On the first floor are three double/twin bedrooms, two with a balcony to the front of the chalet and a family bathroom.
On the lower floor is a separate W.C. a laundry room, a large garage and doors to the studio apartment.
The studio can equally be accessed independently from outside.
The heating is provided by an oil-fired central heating boiler and water filled radiators in all rooms
In front of the chalet is a flat garden area leading to a steeper section which could be terraced to provide more flat garden. The land to the front and to the side is non-constructible so the lovely views cannot be spoiled.
On this side of the chalet is vehicle access to the large garage as well as ample parking for several vehicles.
------
Information about risks to which this property is exposed is available on the Géorisques website : https://www.georisques.gouv.fr
*These data are for information only and have no contractual value. Leggett Immobilier cannot be held responsible for any inaccuracies that may occur.*
**The currency conversion is for convenience of reference only.