Register to attend or catch up on our 'Buying in France' webinars -
REGISTER
Register to attend or catch up on our
'Buying in France' webinars
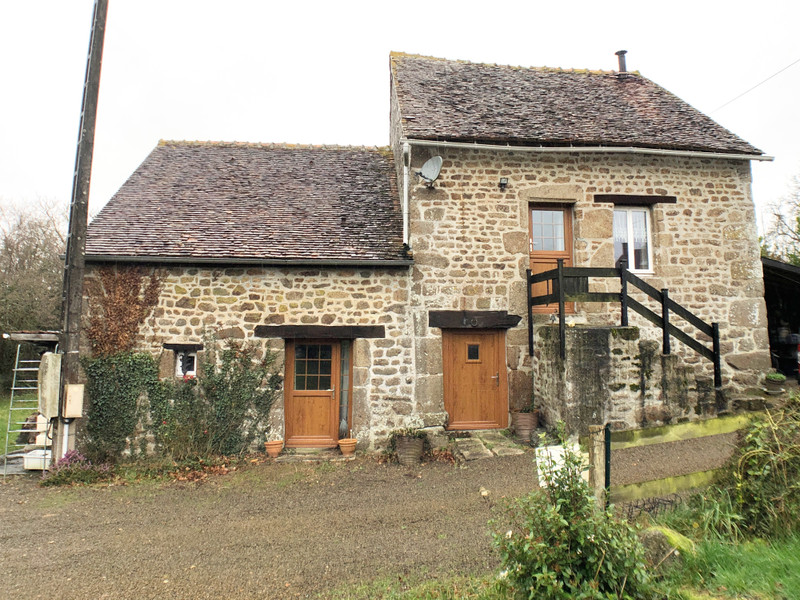

Search for similar properties ?

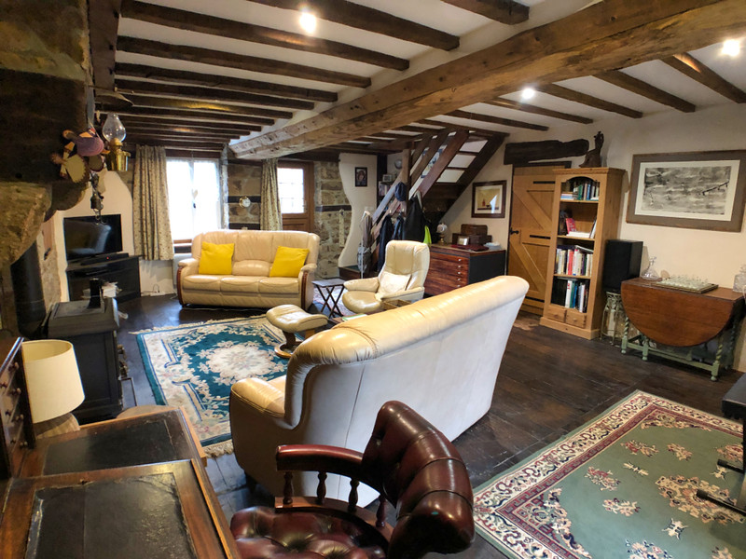
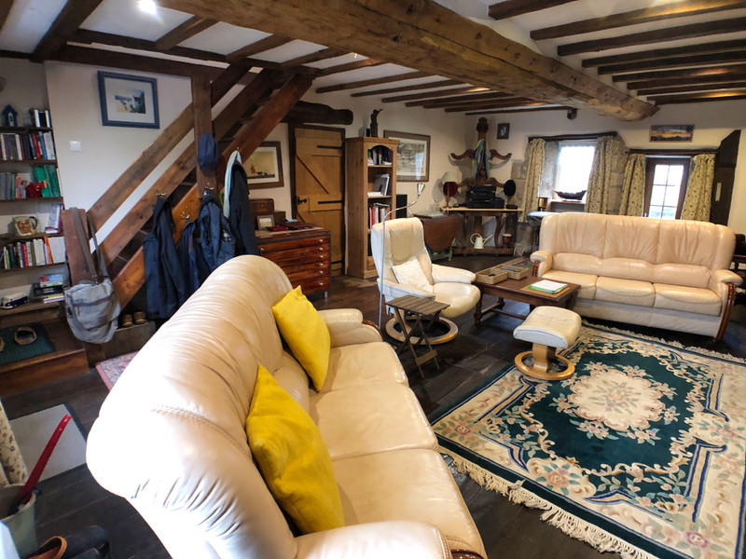
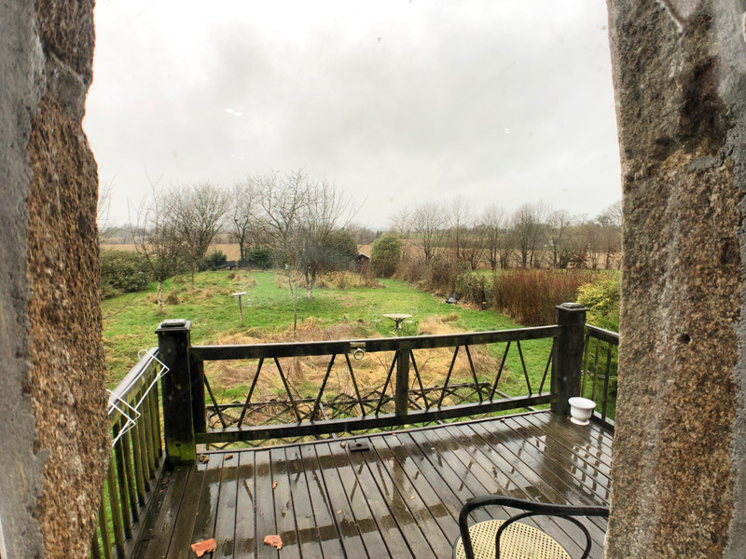
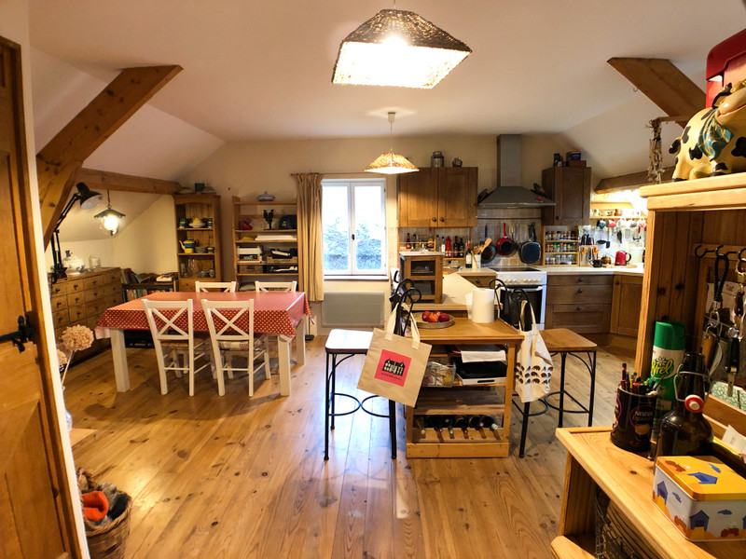
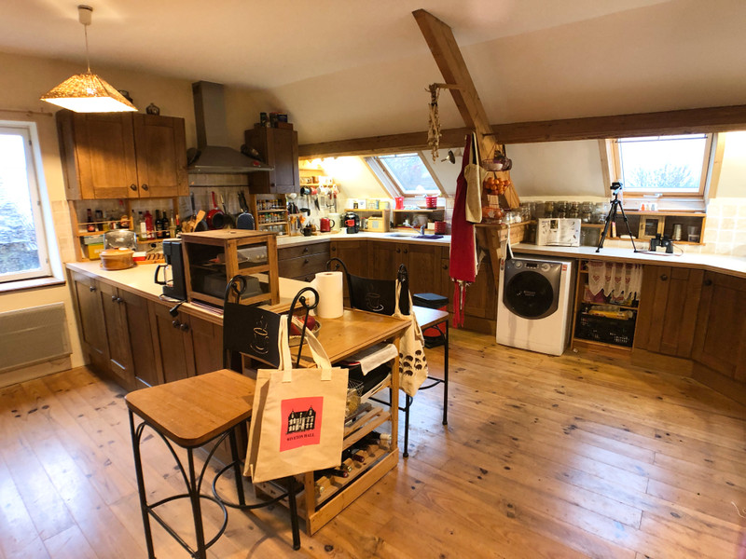
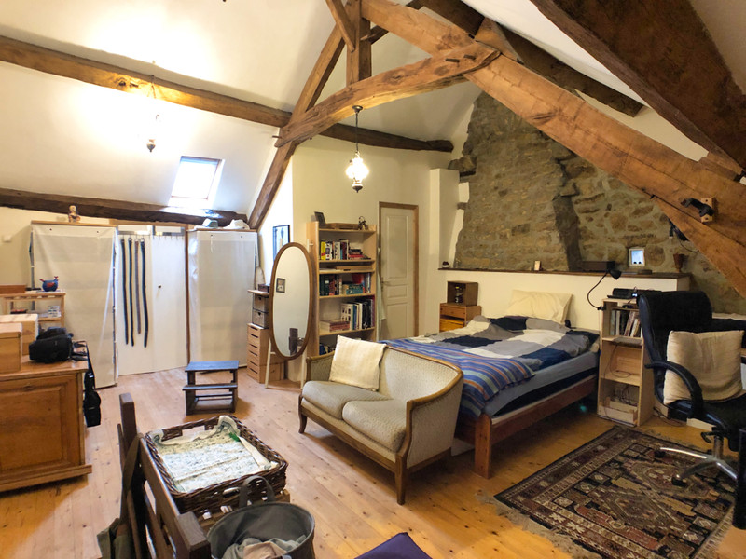
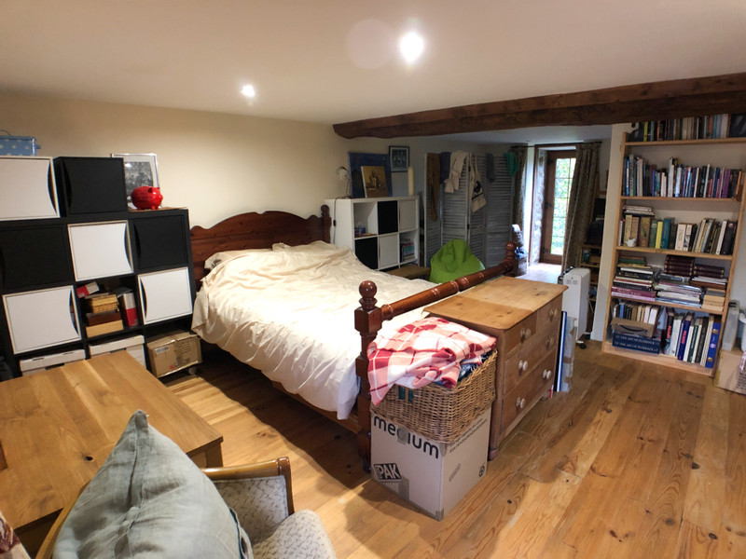
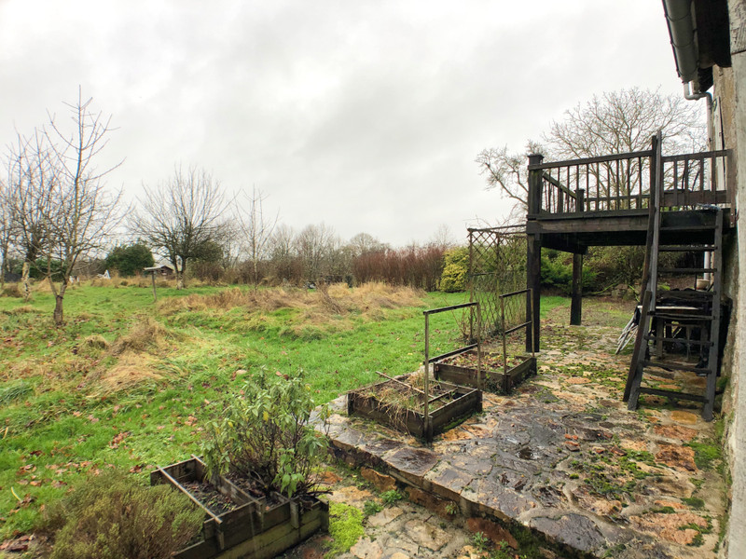
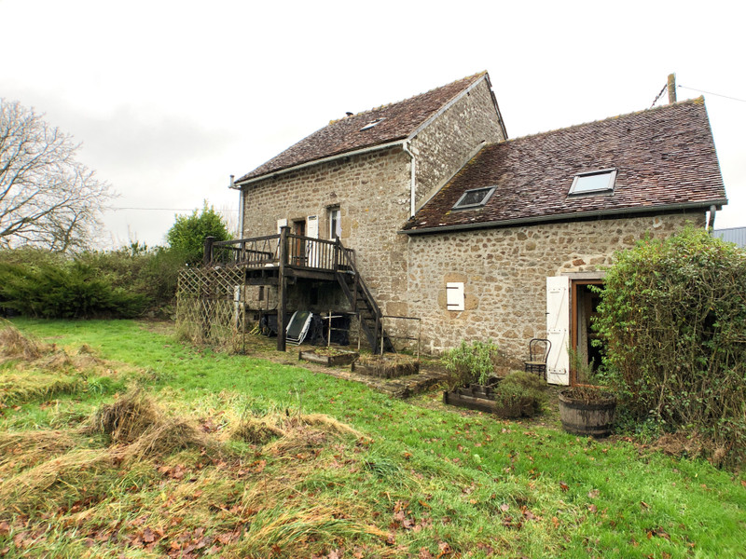
| Ref | A10731 | ||
|---|---|---|---|
| Town |
LORÉ |
Dept | Orne |
| Surface | 120 M2* | Plot Size | 1200 M2 |
| Bathroom | 2 | Bedrooms | 2 |
| Location |
|
Type |
|
| Features | Condition |
|
|
| Share this property | Print description | ||
 Voir l'annonce en français
Voir l'annonce en français
|
|||
This lovely house is move-in ready, it is warm and cosy with the charm of old stones and exposed beams. It comes with two spacious en-suite bedrooms, equipped kitchen and large lounge with an efficient wood-burner and access to a rear terrace with views on the rolling countryside and garden.
It would be perfectly suitable to become a gîte or a welcoming and comfortable holiday home.
The house is at the very end of a quiet hamlet, it is therefore not isolated and ideally located near character villages such as Lassay-les-Châteaux or Bagnoles-de-l'Orne.
2km to Loré and its small groecy shop (supérette)
6km to Ceaucé with restaurants, bank, bakery, butcher shop
15km to Domfront with all services and commodities as well as shops
115km to Ouistreham (channel ferries) Read more ...
You access the house by a stone staircase that leads to:
- a spacious living room (35m2) with wood stove, exposed beams and stones, a small door to a terrace with views of the garden and the surrounding countryside
- an equipped kitchen opening onto a dining room (30m2)
The first bedroom (26m2) is located above the living room with a shower room and office space.
The second bedroom (25m2) is below the kitchen, it comes with a bathroom, plenty of storage spaces and an area that could easily become an office. There is a door to the front of the house and one to the garden at the back which extends over approximately 1000m2.
From the outside, a door gives access to a workshop and a laundry area.
Covered parking is attached to the house, it is also possible to park several cars at the front.
------
Information about risks to which this property is exposed is available on the Géorisques website : https://www.georisques.gouv.fr
*These data are for information only and have no contractual value. Leggett Immobilier cannot be held responsible for any inaccuracies that may occur.*
**The currency conversion is for convenience of reference only.