Register to attend or catch up on our 'Buying in France' webinars -
REGISTER
Register to attend or catch up on our
'Buying in France' webinars
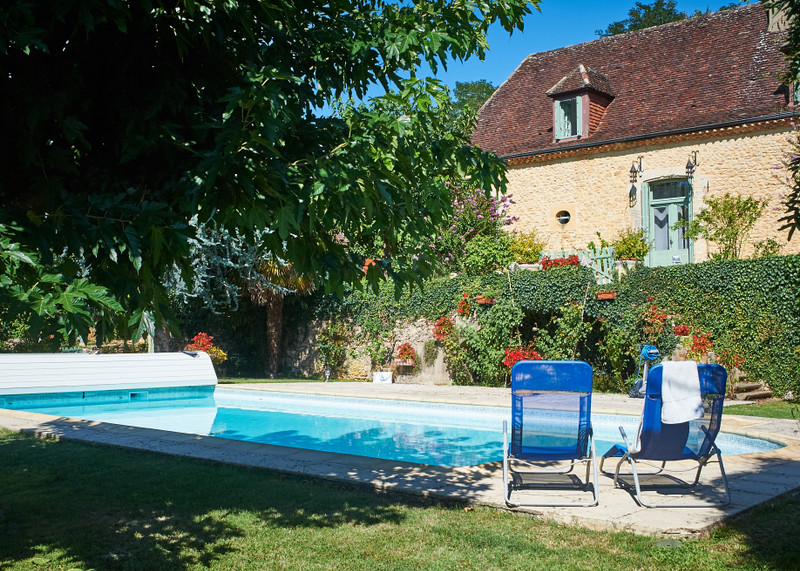

Search for similar properties ?

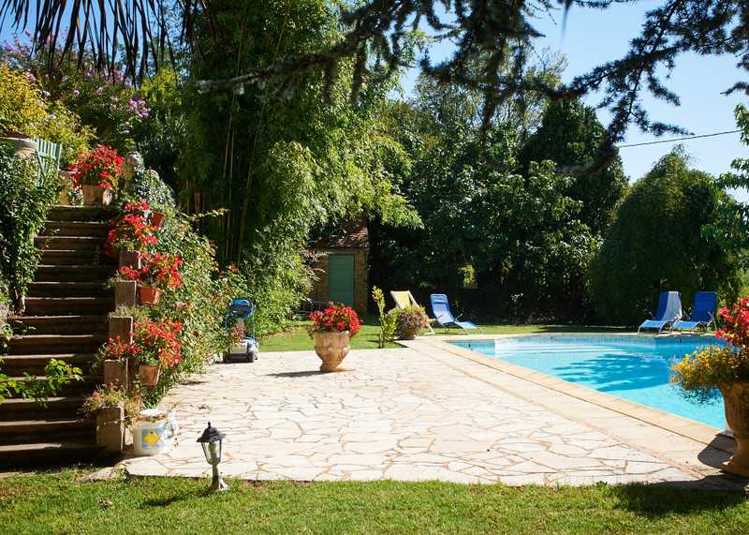
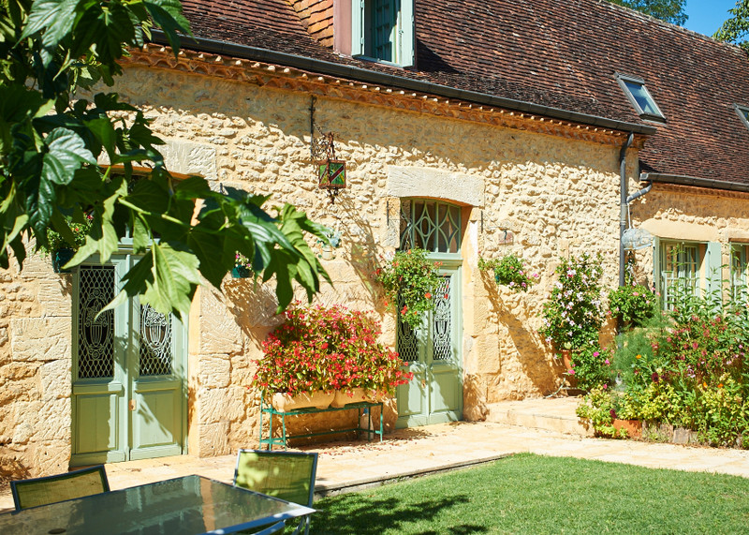
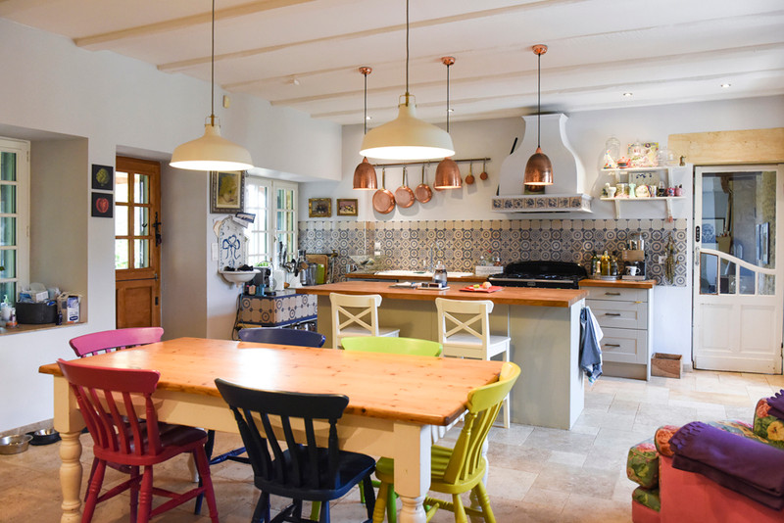
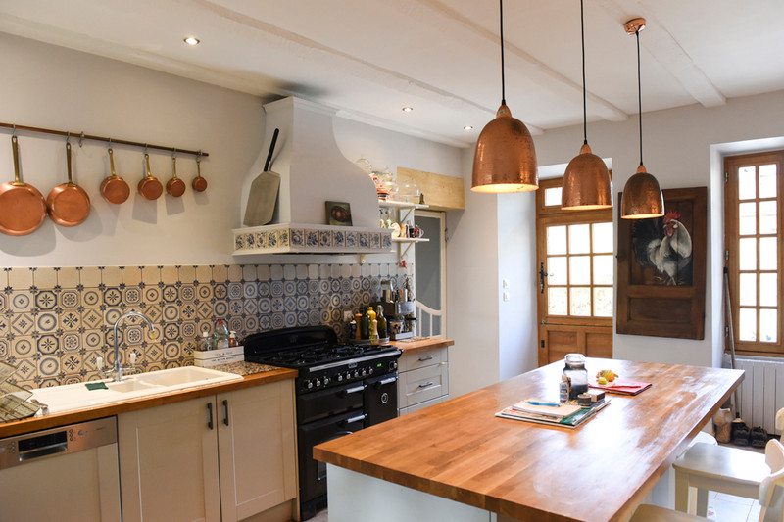
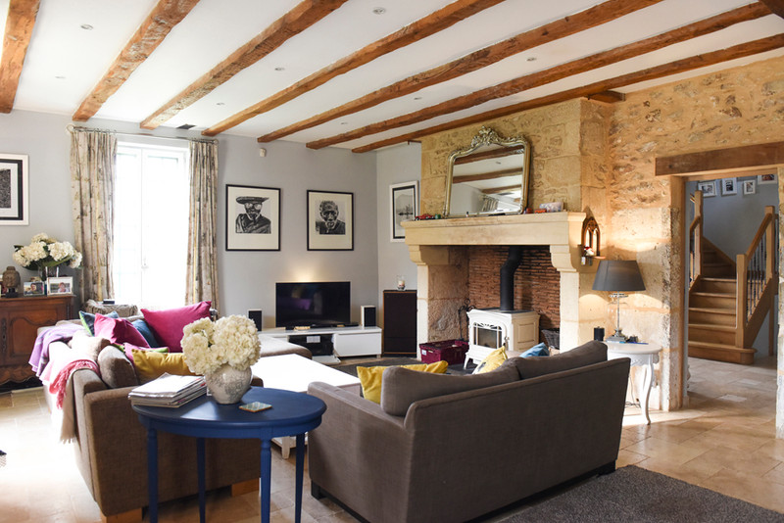
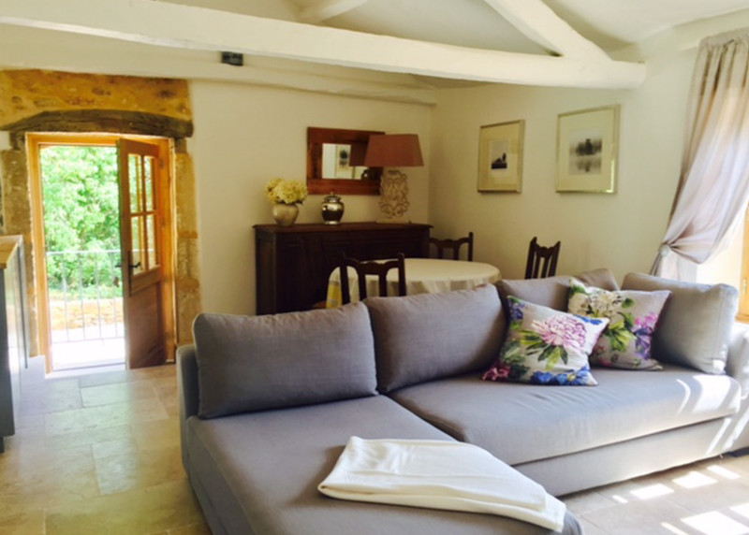
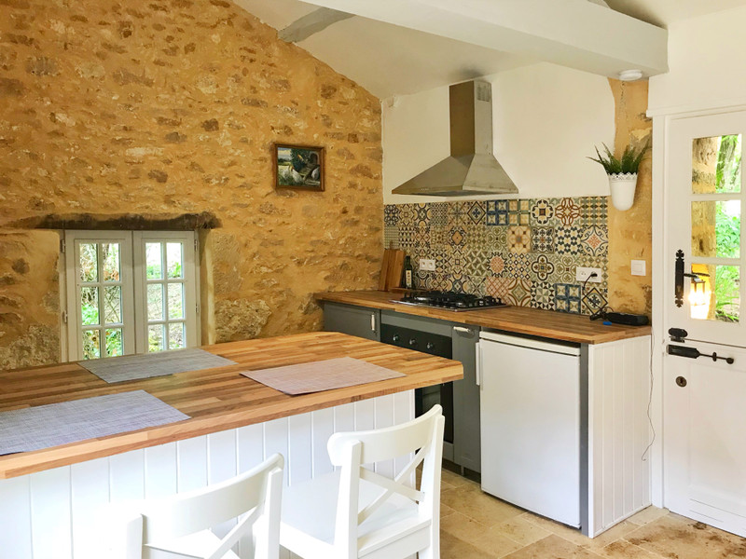
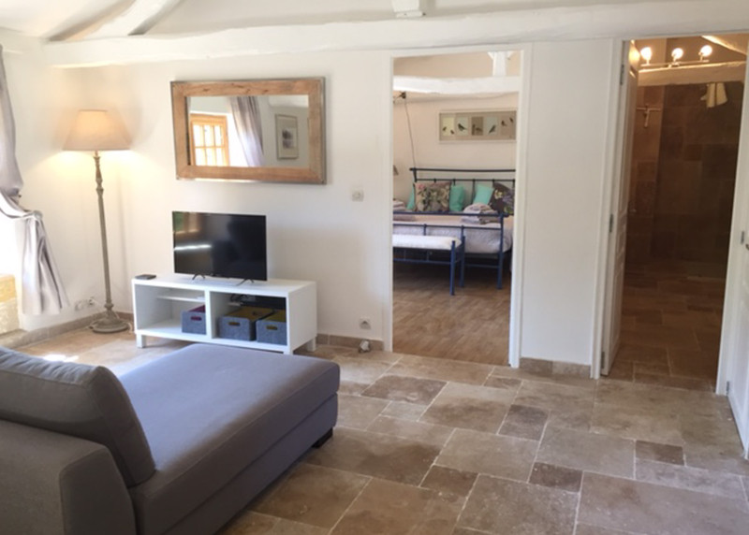
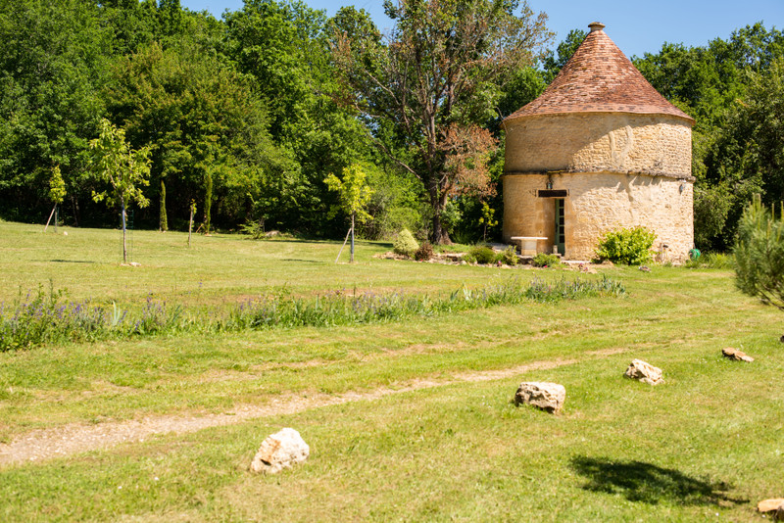
| Ref | A10486 | ||
|---|---|---|---|
| Town |
TRÉMOLAT |
Dept | Dordogne |
| Surface | 390 M2* | Plot Size | 28826 M2 |
| Bathroom | 8 | Bedrooms | 8 |
| Location |
|
Type |
|
| Features | Condition |
|
|
| Share this property | Print description | ||
 Voir l'annonce en français
Voir l'annonce en français
|
|||
This nicely restored property is located close to a famous village in the Périgord. It comprises a four bedroomed house, four gites, swimming pool, converted outbuildings, and nice grounds in a very quiet environment. Read more ...
This carefully restored property offers a warm welcome.
The main house consists of a large equipped kitchen(~34,85M2) with a pantry, built in fridge and wood burner, Travertine floor is throughout the ground floor adding a light feeling throughout. The kitchen offers two access from the sheltered terrace and the courtyard. From the kitchen, an enclosed stairs leads to the spare bedroom and bathroom. On the ground floor from the kitchen, you lead into a large spacious living and dining room area(~50,50M2) with restored stone walls, beautiful large fireplace that frames a wood burner and beamed ceiling. the rooms have two ornate doors leading out into the garden and in the summer months, the room offers a cool place from the heat and in the winter a cosy haven. Leaving the main room, you come to a space where the recently installed handmade wooden staircase and downstairs toilet and with built-in cupboards. Next to the staircase, is the master bedroom(~23,85M2) with two large built-in wardrobes, double doors leading to the garden and a wooden floor. The bathroom offers a shower, bath, wc and sink with marble tiles. The first floor leads to a large landing/mezzanine(~13,80M2), which offers ornate original beams. From the landing, are two bedrooms(~13,90M2 and 15,75M2) with wooden beams. One bedroom offers a shower room with wc(~4,15M2) and a dressing room. On the other side of the mezzanine, the other bedroom has also a bathroom(~8,05M2) with shower,free standing bath, wc and a large dressing room. When going out from the main house, there is a large stone barn(~190M2) on the other side courtyard. A part has been very nicely converted into an equipped working space/gym room(~46,50M2), with travertine stone, large mirrors, underfloor heating, wood burner and a large bay window. An enclosed garage(~20,35M2), as well as a large space(~75M2) besides which is actually used for storage. Another room(~50,65M2) above the gym room is also used for storage. The three gites are located at the back of the property, with separate entrance. Gite 1(~40M2): It consists of an open plan kitchen, a living room(~22,70M2) with travertine stone on the ground floor, a bedroom(~10,20M2), a bathroom with tiled shower and wc. Underfloor heating throughout and a private terrace and parking. Gite 2 : Located in a beautifully restored tower converted in two levels with kitchen and living room(~26,30M2) on the ground floor with underfloor heating. An iron cast staircase leads you to the bedroom(~15,25M2) with a stunning wooden frame and parquet floor. Bathroom and wc(~3,60M2), Private terrace and lovely views over the garden. Gite 3 : It offers an open plan kitchen fully equipped surrounded by beautiful stones on the ground floor and underfloor heating. The living room(~29,80M2) has a lovely decoration and with wood burner. This allow the gites to be rented all year long. A spacious bedroom(~16,40M2) with wooden beams, bathroom with shower en suite, wc and beautiful tiles and stone wall. Underfloor heating. Beautiful and spacious terrace allowing guests to have privacy and enjoy the outside during the summer months. Gite 4: Due to have new windows in march 2022, needs to have further superficial restoration. It consists in a large open room(~27,55M2), shower room, wc and a small kitchen area(~5M2).
Additionnal: A laundry and boiler room(~19,80M2) is beside the covered terrace. Outbuilding attached to the main house converted as two an office(~13,35M2) and a bedroom(~13,45M2). Finally, to complete this beautiful group of buidings, a stone built and enclosed barn(~34,50M2) gives scope for conversion. The property sits on around 3 hectares of land with woods and meadows. The famous and beautiful well known village of Trémolat is 10 minutes walk from the property. It offers restaurants, weekly beautiful market, stunning traditionnal stone and medieval buildings as well as the Dordogne river with its water sports and activities in the summer months.
------
Information about risks to which this property is exposed is available on the Géorisques website : https://www.georisques.gouv.fr
*These data are for information only and have no contractual value. Leggett Immobilier cannot be held responsible for any inaccuracies that may occur.*
**The currency conversion is for convenience of reference only.
DPE in progress.