Register to attend or catch up on our 'Buying in France' webinars -
REGISTER
Register to attend or catch up on our
'Buying in France' webinars
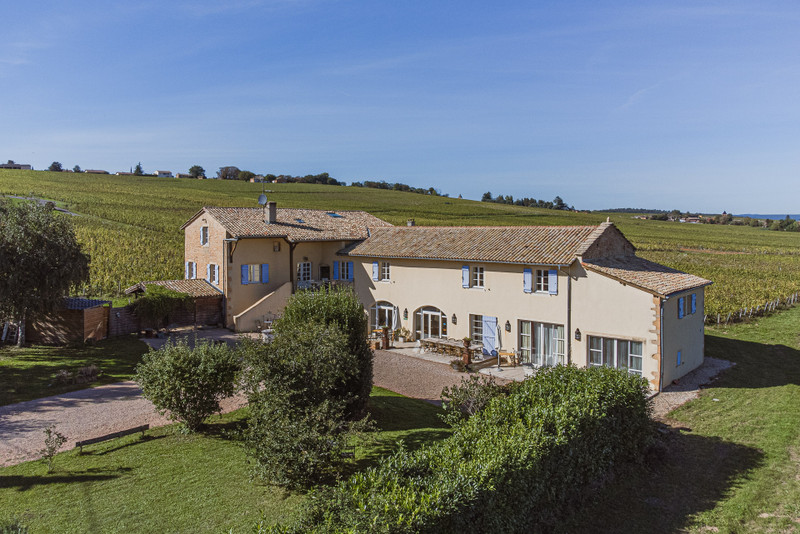

Search for similar properties ?

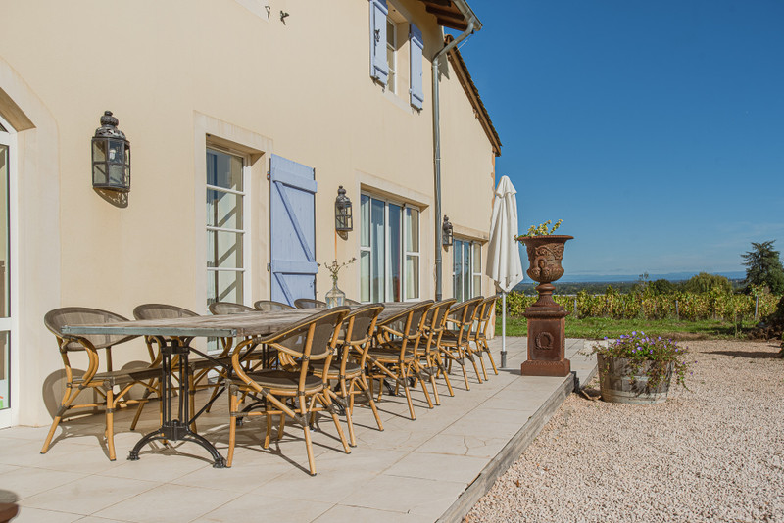
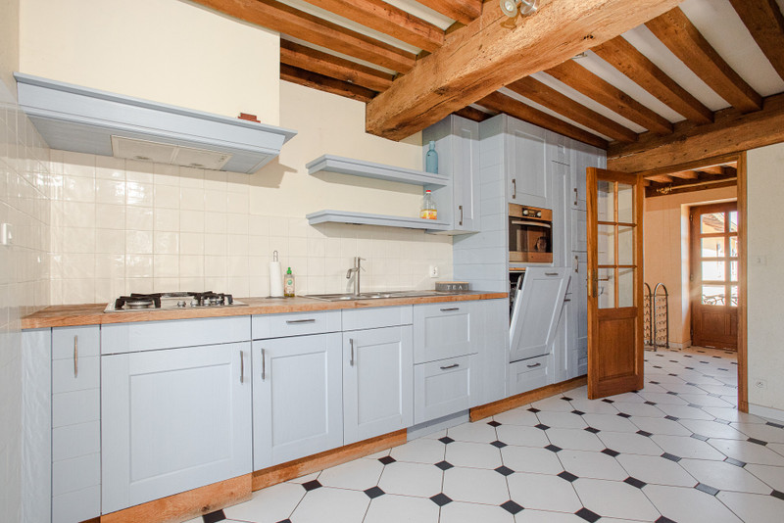
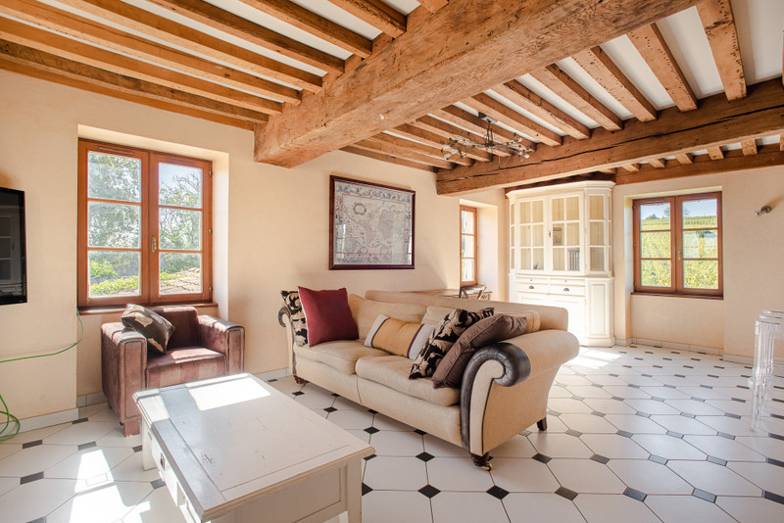
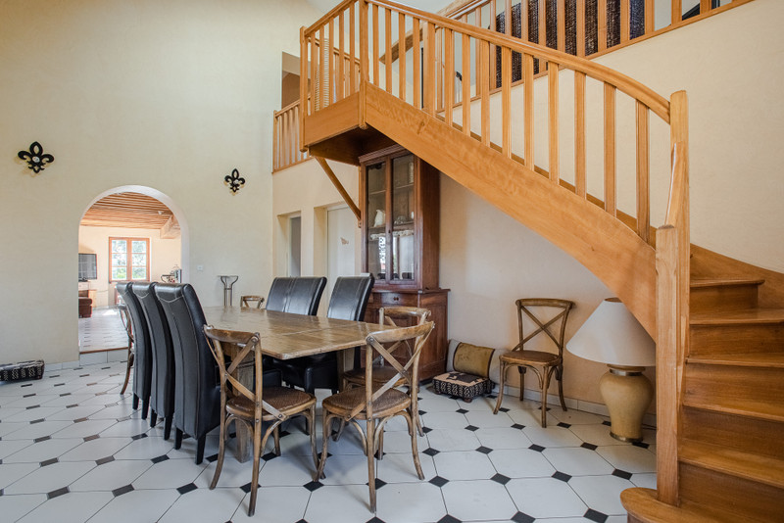
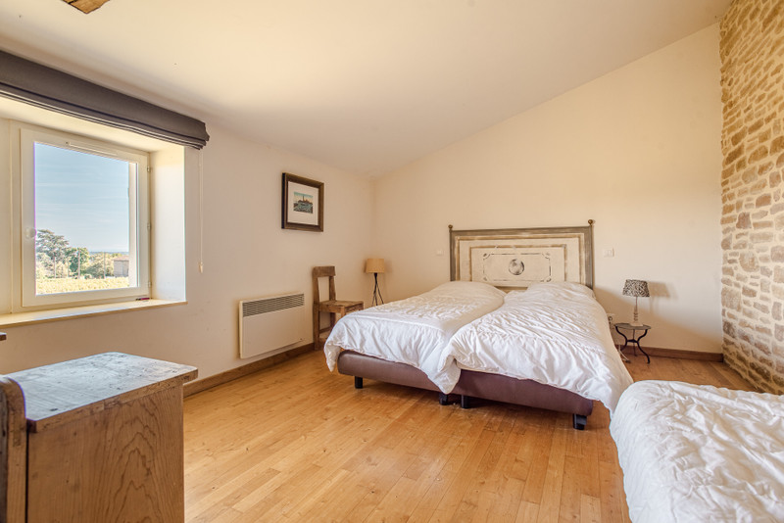
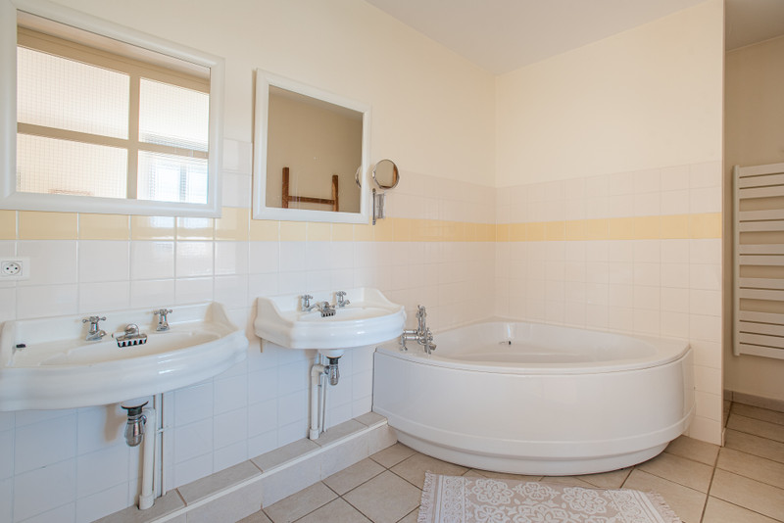
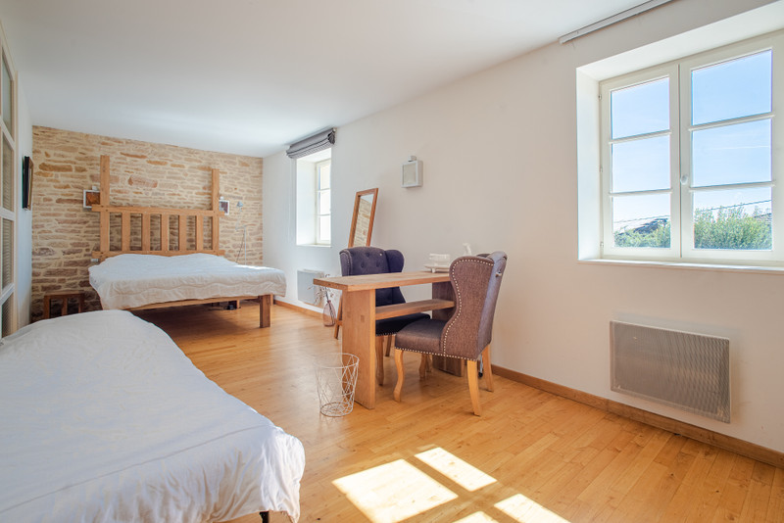
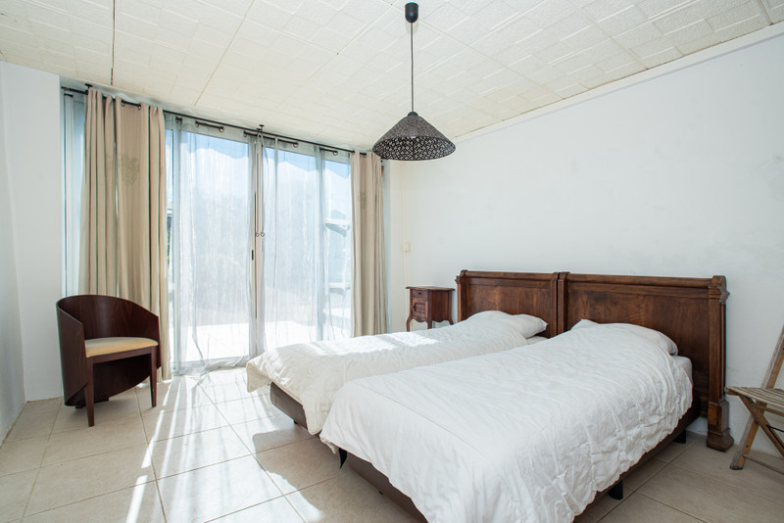
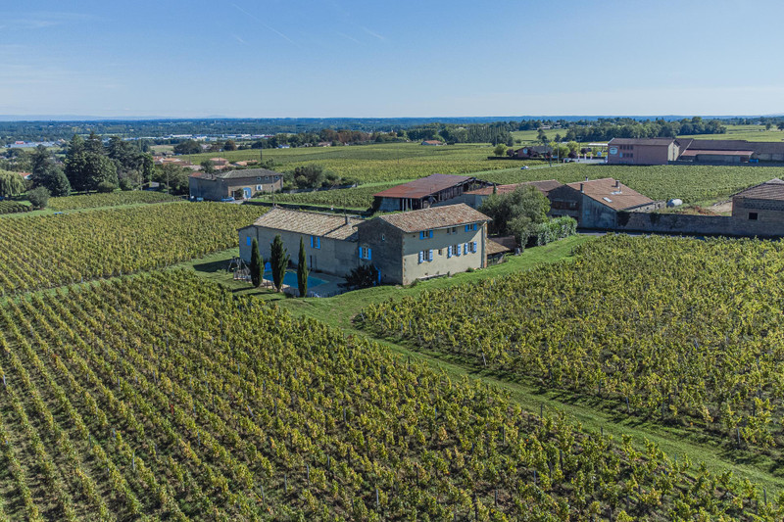
| Ref | A10166 | ||
|---|---|---|---|
| Town |
CHAINTRÉ |
Dept | Saône-et-Loire |
| Surface | 442 M2* | Plot Size | 20000 M2 |
| Bathroom | 9 | Bedrooms | 10 |
| Location |
|
Type |
|
| Features |
|
Condition |
|
| Share this property | Print description | ||
 Voir l'annonce en français
Voir l'annonce en français
|
|||
Only 5 minutes from the motorways and the TGV station, this magnificent winegrowing property with its fully renovated buildings will seduce you with its panoramic view, its 10 bedrooms, its 8 parking spaces and its 440m2 of living space. The vineyards, in a 50/50 lease, adjoin the property and are in white Mâcon Vinzelles and Puilly Fuissé. A unique property to receive guests with an established income.
Read more ...
Recently renovated, the property consists of two adjoining houses and a third, smaller one that can be used as a caretaker's cottage.
The original house is in traditional Mâconnais style. It is entered on the courtyard side through its Mâconnais gallery. The central corridor opens onto a large room comprising a living room with exposed beams, a dining room with a double height ceiling and a large fitted kitchen. On this level there are two elegant double bedrooms with a shower room with WC.
From the dining room there is a mezzanine with a sitting area, two double bedrooms and a smaller bedroom. A bathroom and separate WC complete the first floor.
The second house, which is the result of renovations to the outbuildings, is more contemporary in style. With access also from the courtyard, you arrive in a 50m2 living room with a fitted kitchen and dining area. This living room opens onto a south facing terrace. A corridor leads you to 3 bedrooms with private shower rooms and toilets. Each bedroom has access to the terrace.
From the living room a staircase leads you to the three bedrooms on the first floor with private shower rooms and toilets. On this level, you have access to the first house by entering the dining room.
Adjacent to this second house is a 50m2 ground floor flat with a living room and kitchenette, a bedroom, a shower and a separate toilet. A covered terrace completes the apartment.
To the rear of the house, on the edge of the vineyard, a 10x5 m swimming pool completes the garden area with flowers and lawn.
The vineyards consist of two parcels. One of 13000m2 of white Mâcon Vinzelles and about 6000m2 of Pouilly Fuissé. The vineyard is currently rented out for equal shares of the produce.
------
Information about risks to which this property is exposed is available on the Géorisques website : https://www.georisques.gouv.fr
*These data are for information only and have no contractual value. Leggett Immobilier cannot be held responsible for any inaccuracies that may occur.*
**The currency conversion is for convenience of reference only.