Register to attend or catch up on our 'Buying in France' webinars -
REGISTER
Register to attend or catch up on our
'Buying in France' webinars
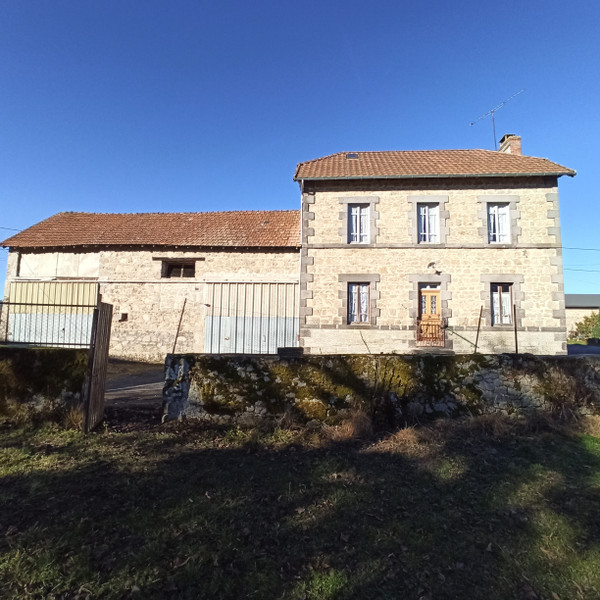

Search for similar properties ?

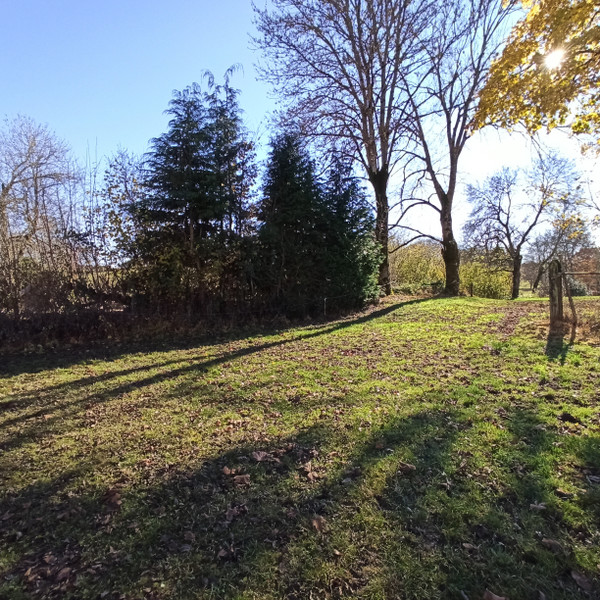
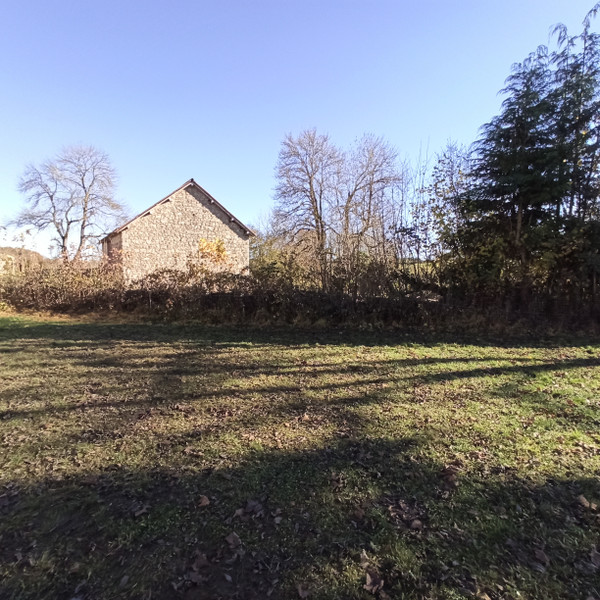
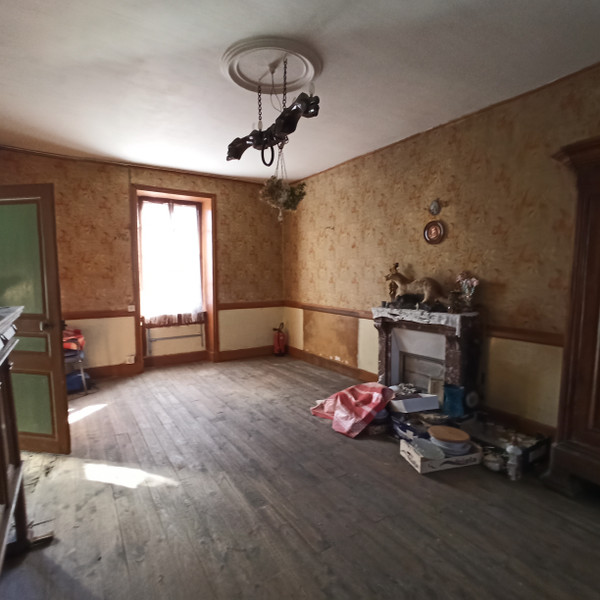
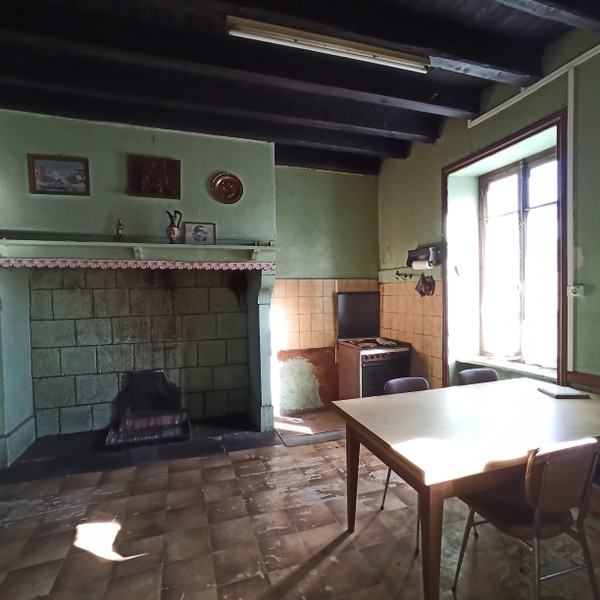
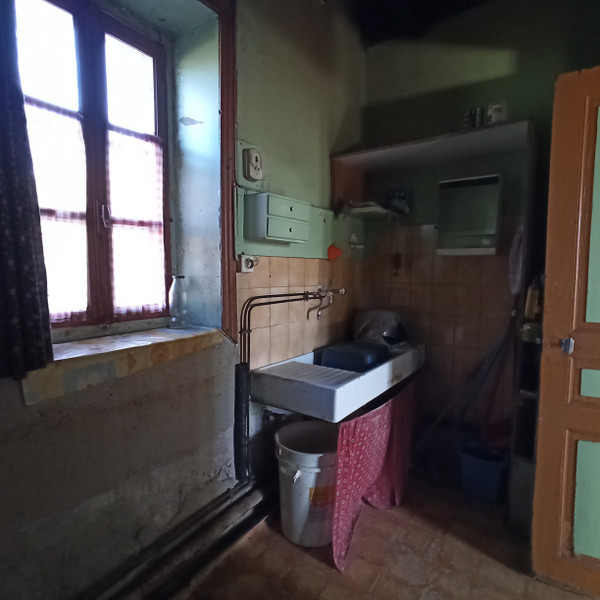
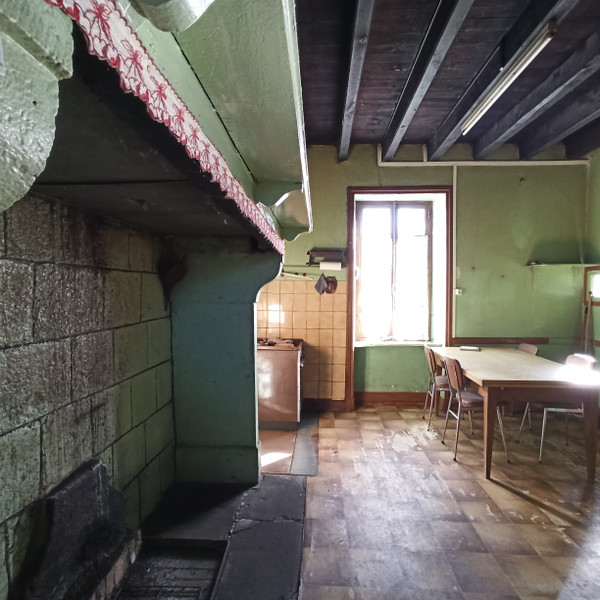
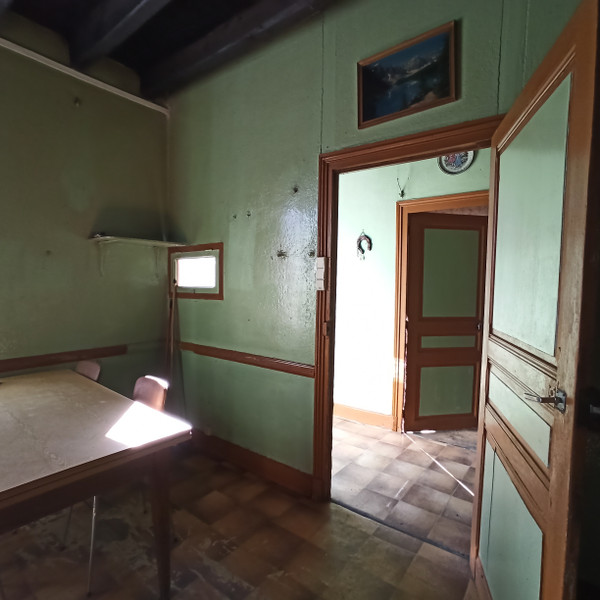
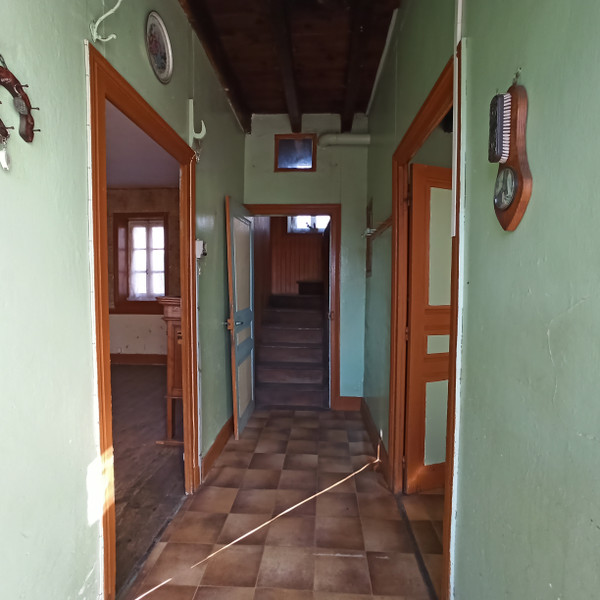
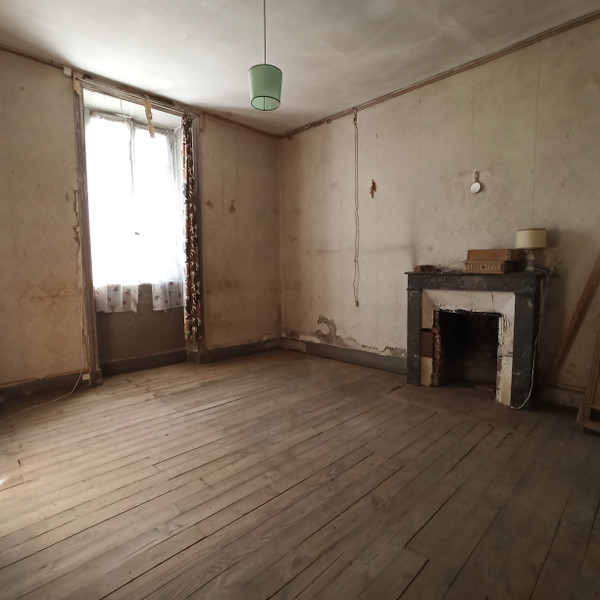
| Ref | A10024 | ||
|---|---|---|---|
| Town |
FERNOËL |
Dept | Puy-de-Dôme |
| Surface | 90 M2* | Plot Size | 500 M2 |
| Bathroom | 1 | Bedrooms | 3 |
| Location |
|
Type |
|
| Features | Condition |
|
|
| Share this property | Print description | ||
 Voir l'annonce en français
Voir l'annonce en français
|
|||
Nice stone house from 1912 needs renovation. Attached to the house there is a barn and a small private garden.
Located in a hamlet with pretty countryside.
On the ground floor there are no load-bearing walls, so you have the chance to create a nice living area. There are two open fireplaces.
On the first floor there are three bedrooms, two with open fireplaces. A bathroom and a large landing.
A second staircase brings us to the loft, suitable to create more living space.
All the house floors have wooden flooring. The cellar is accessible from inside and outside.
You will need to change the windows in the house, install a new electric counter and add a new septic tank.
The garden is small but private, there is space to park cars in the barn or in the driveway.
The barn is used today as a garage and a workshop, there is plenty of space, in the loft above too! Possibility to buy an other barn with a a little bit more land.
Read more ...
Nice stone house from 1912 needs renovation. Attached to the house there is a barn and a small private garden.
Located in a hamlet with pretty countryside.
On the ground floor there are no load-bearing walls, so you have the chance to create a nice living area. There are two open fireplaces.
On the first floor there are three bedrooms, two with open fireplaces. A bathroom and a large landing.
A second staircase brings us to the loft, suitable to create more living space.
All the house floors have wooden flooring. The cellar is accessible from inside and outside.
You will need to change the windows in the house, install a new electric counter and add a new septic tank.
The garden is small but private, there is space to park cars in the barn or in the driveway.
The barn is used today as a garage and a workshop, there is plenty of space, in the loft above too! Possibility to buy an other barn with a a little bit more land.
Ground floor:
Back kitchen: 8 m²
Dining kitchen: 15 m²
Sitting room: 25 m²
Entrance hall: 5 m²
First floor:
Bedroom 1: 11 m²
Bedroom 2: 9 m²
Bedroom 3: 13 m²
Shower room: 5 m²
Landing: 15 m²
Loft: around 30 m²
Cellar
Barn: 70 m²
Loft: around 50 m²
Garden
------
Information about risks to which this property is exposed is available on the Géorisques website : https://www.georisques.gouv.fr
*These data are for information only and have no contractual value. Leggett Immobilier cannot be held responsible for any inaccuracies that may occur.*
**The currency conversion is for convenience of reference only.
DPE not required