Register to attend or catch up on our 'Buying in France' webinars -
REGISTER
Register to attend or catch up on our
'Buying in France' webinars
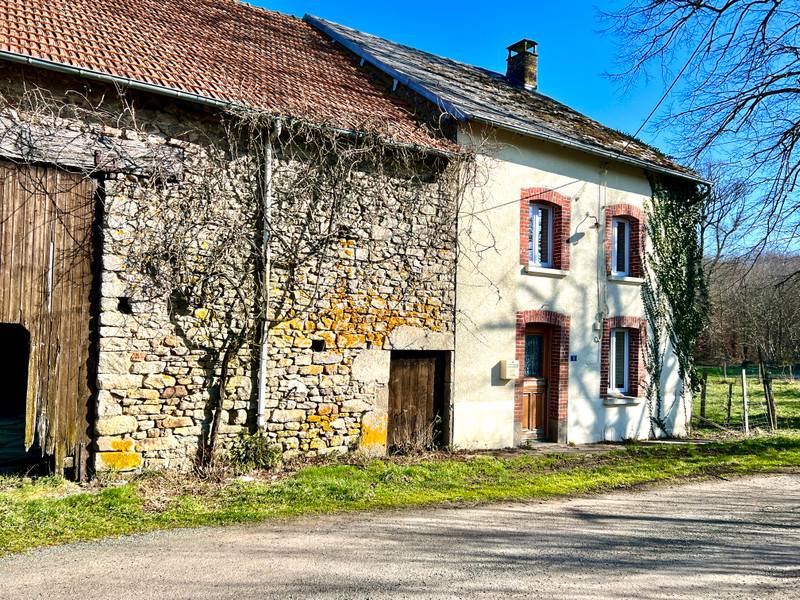


Search for similar properties ?

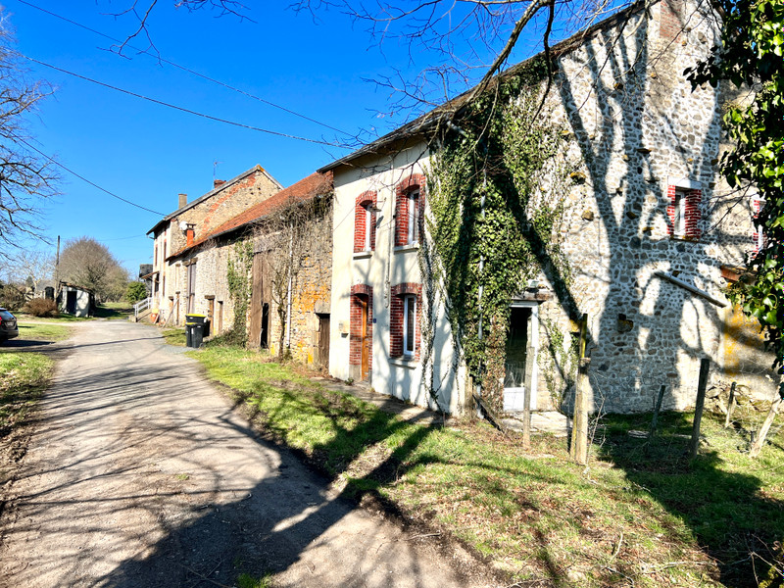
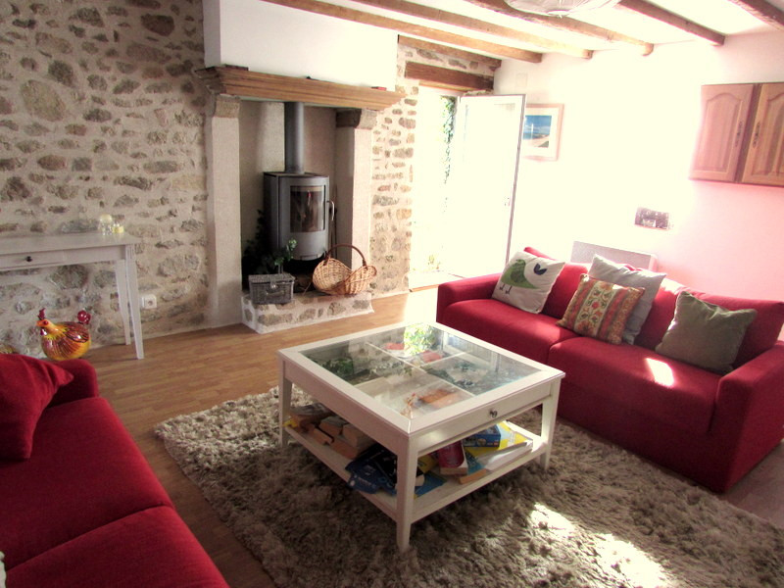
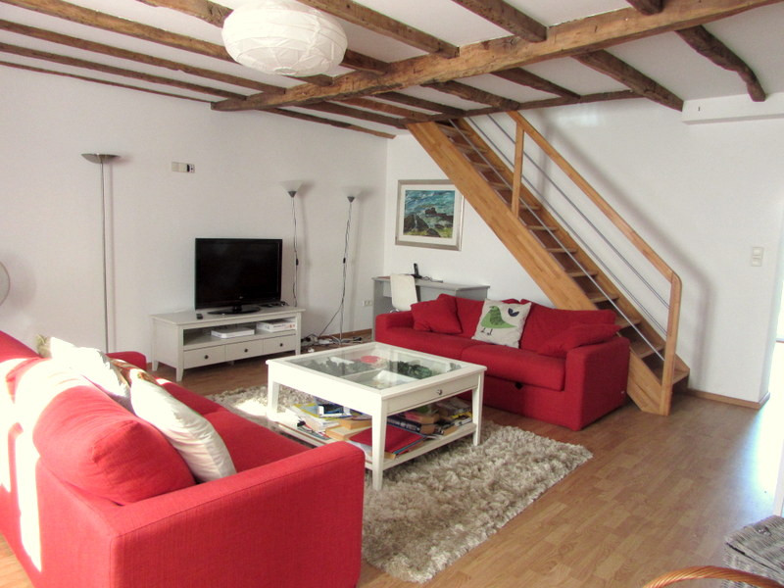
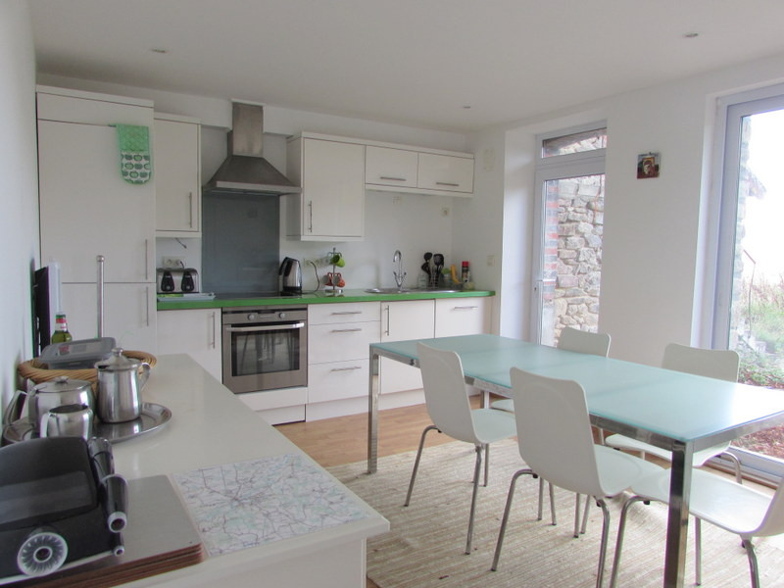
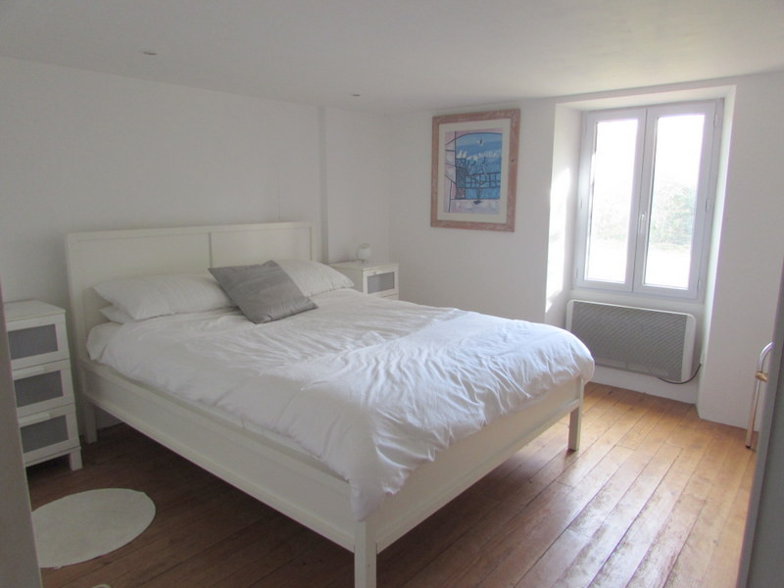
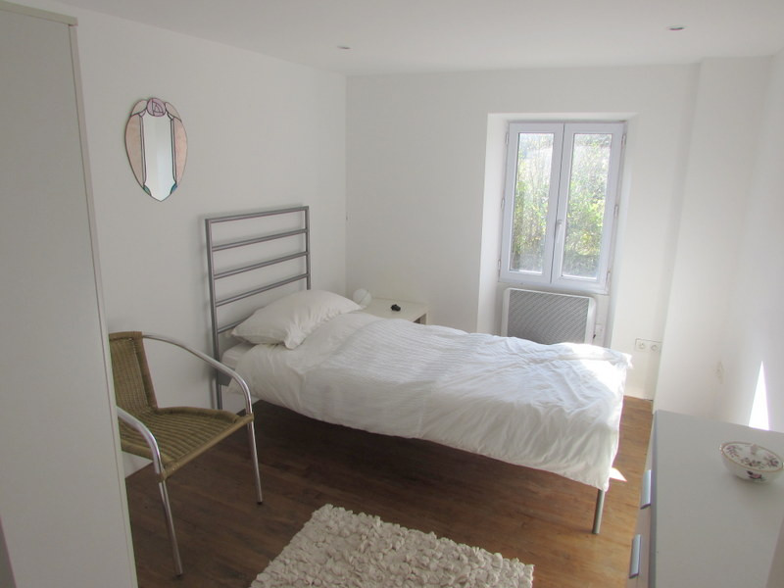
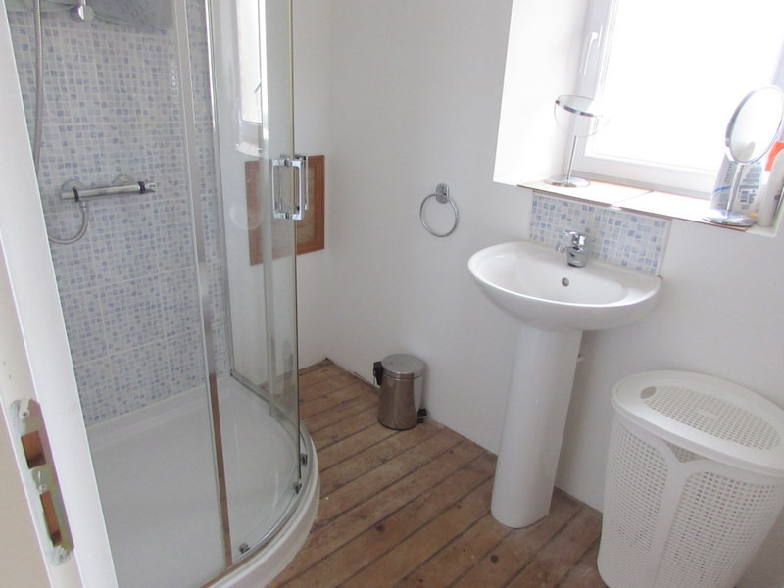
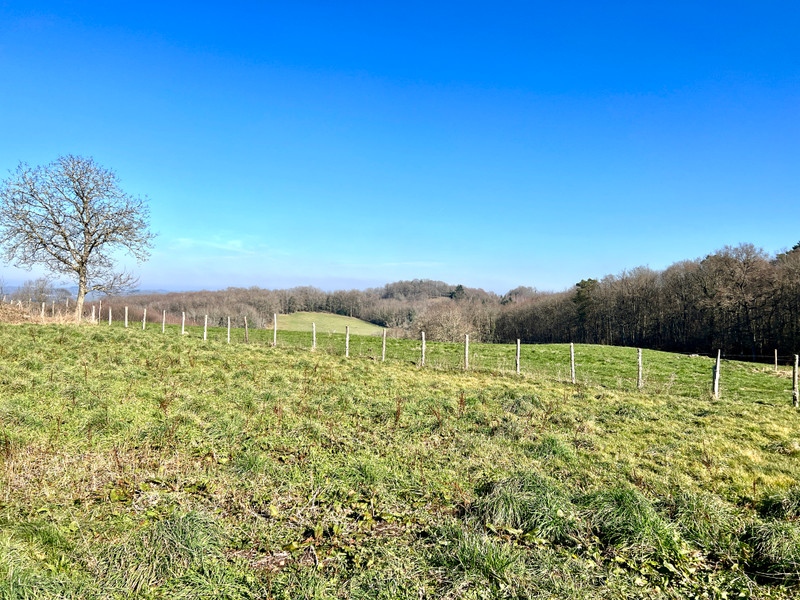
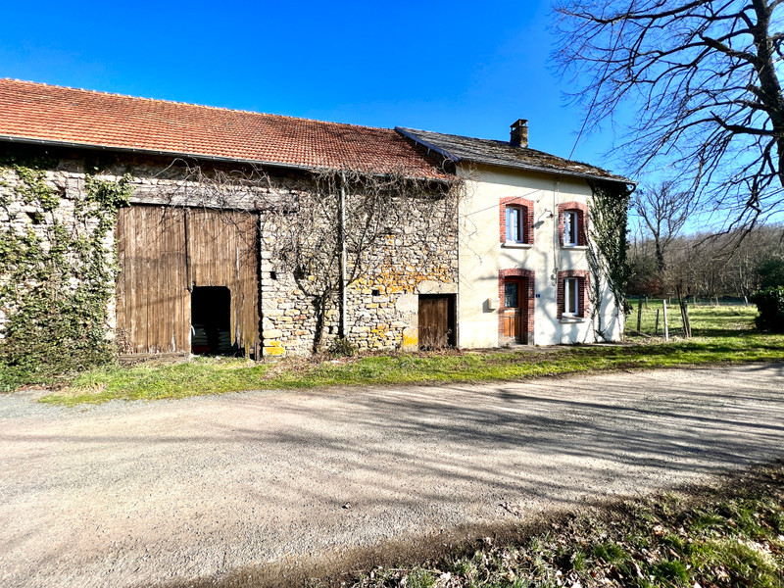
| Ref | A09758 | ||
|---|---|---|---|
| Town |
FURSAC |
Dept | Creuse |
| Surface | 103 M2* | Plot Size | 1475 M2 |
| Bathroom | 2 | Bedrooms | 3 |
| Location |
|
Type |
|
| Features |
|
Condition |
|
| Share this property | Print description | ||
 Voir l'annonce en français
| More Leggett Exclusive Properties >>
Voir l'annonce en français
| More Leggett Exclusive Properties >>
|
|||
This property is situated in a tiny hamlet, with only one other property , fully renovated in recent years to make this a very comfortable, modern property.
The nearest village with amenities is a 3 km drive , and the closest market town is
La Souterraine,a 12 km drive , with lots of daily amenities including supermarkets, café bars, boutiques, local farmers markets and a train station with direct trains to Paris and Limoges. Read more ...
With plenty of space for private parking in front of the hangar, and lots of storage space in the barn and outbuildings, and fully renovated throughout,this property is ready to move into.
Entering directly into the salon, with exposed stone wall, wood burner fire and chimney surround, beams and wooden floors. The renovation has been done to maximize the character of the property.
Through to the fully fitted, modern bright kitchen/ dining room, with patio doors out onto the terrace. Oven, hob, extraction hood, dishwasher and built in fridge freezer are included. Units and work tops are in white . There is a small laundry room with shelving and a separate WC.
On the first floor are three bright bedrooms, two doubles and one set as a single room. One has an en suite shower room with WC , and there is a family shower room with WC further along the landing. All are well presented and with wooden floors.
Outside to the rear , stone sets lead up to a room that could be a project to renovate into more living space. The rear garden is untendered but has beautiful uninterrupted views across the countryside with mature trees and mostly grass.
The barn is attached to the house , and has a good roof, and a first floor. The hangar has space for parking and storage, and there is a walled garden with trees, an ideal spot for a vegetable garden.
The property has a conforming septic tank system installed in recent years, a roof in good condition, fully rewired, and has wood and electric heating.
In summary , this is a perfect holiday retreat, or an ideal permanent location with amenities only a short drive away.
For more information, please contact me directly.
------
Information about risks to which this property is exposed is available on the Géorisques website : https://www.georisques.gouv.fr
*These data are for information only and have no contractual value. Leggett Immobilier cannot be held responsible for any inaccuracies that may occur.*
**The currency conversion is for convenience of reference only.