Register to attend or catch up on our 'Buying in France' webinars -
REGISTER
Register to attend or catch up on our
'Buying in France' webinars
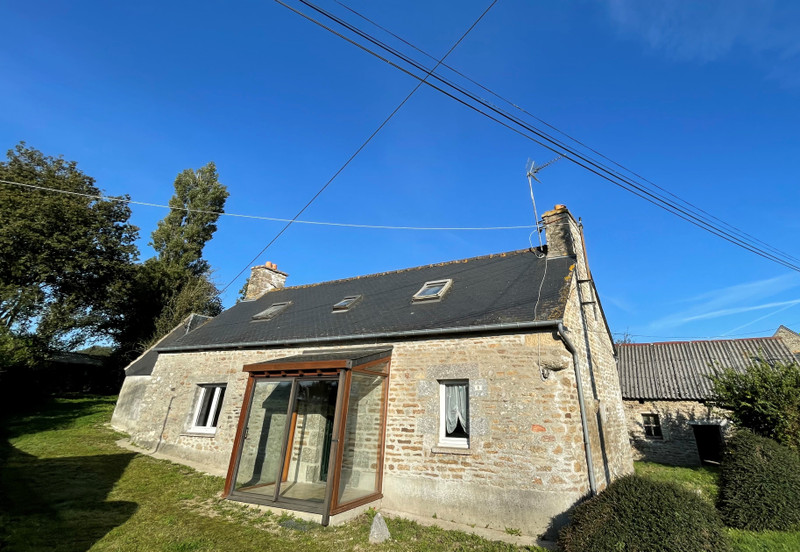

Search for similar properties ?

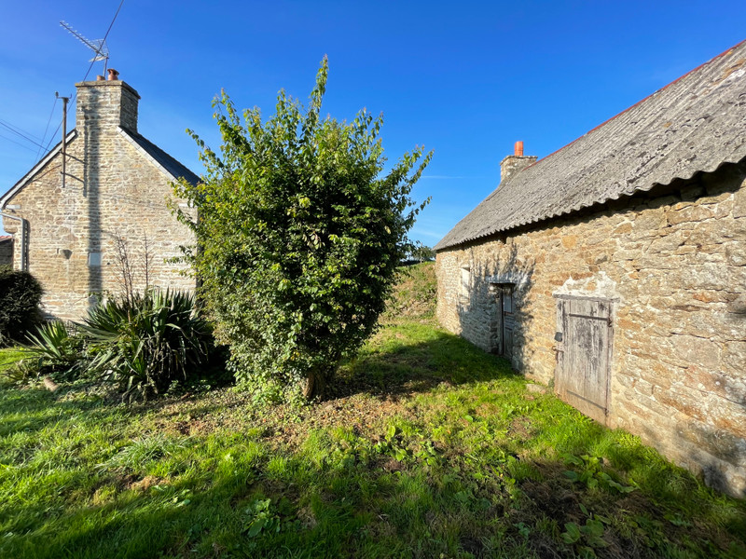
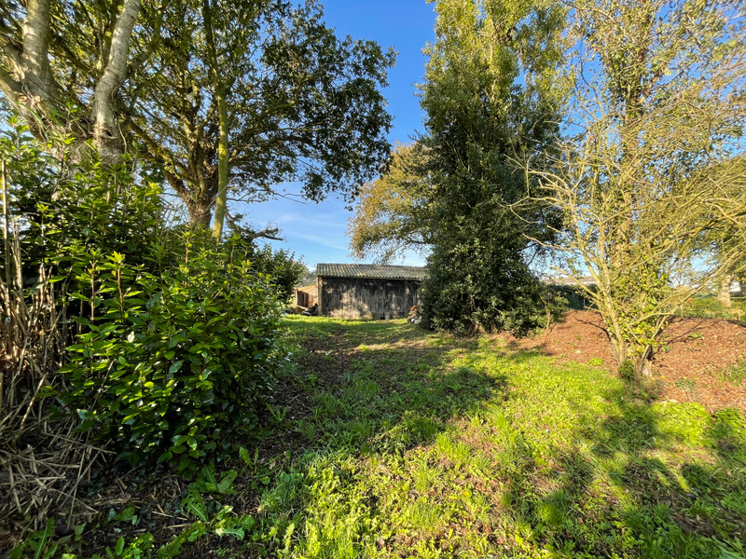
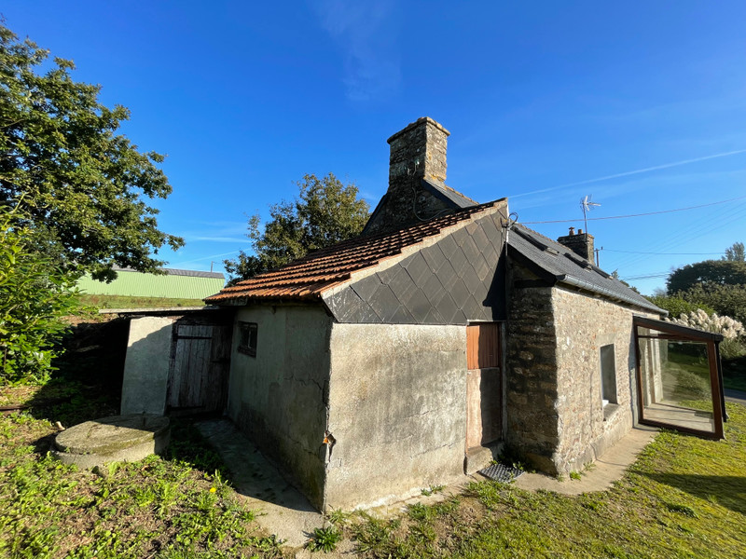
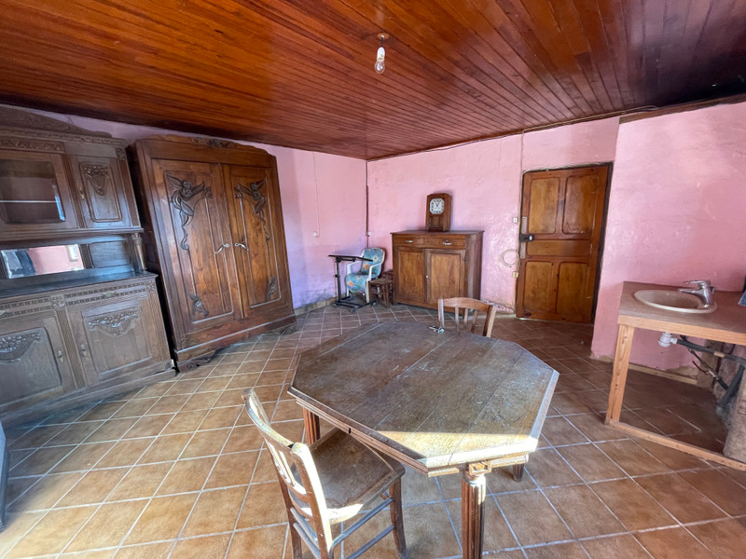
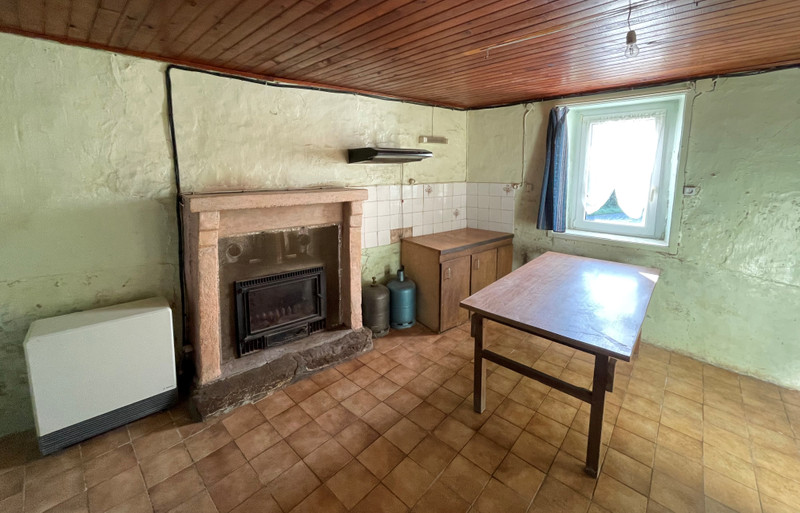
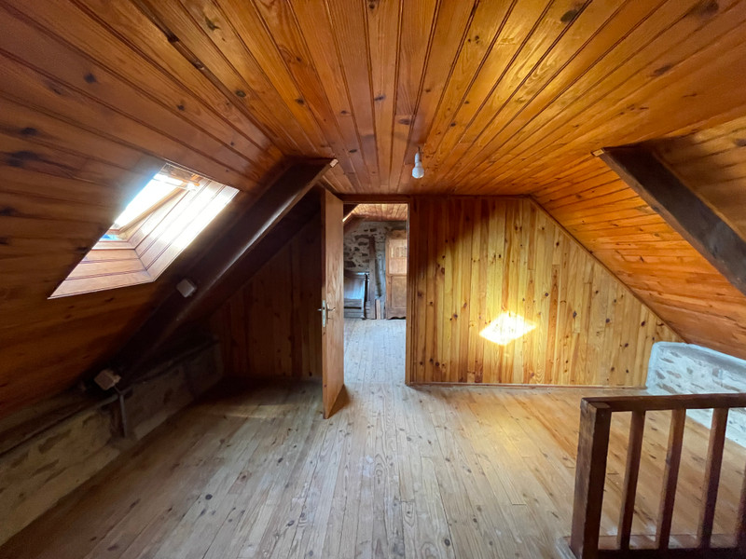
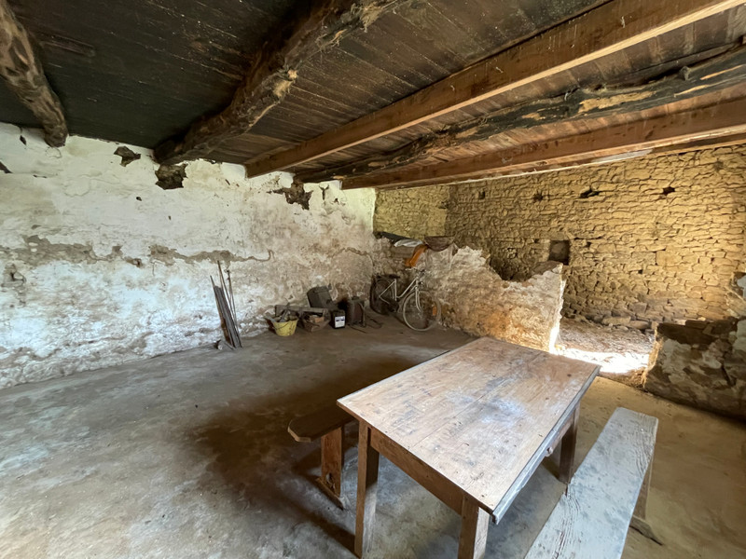
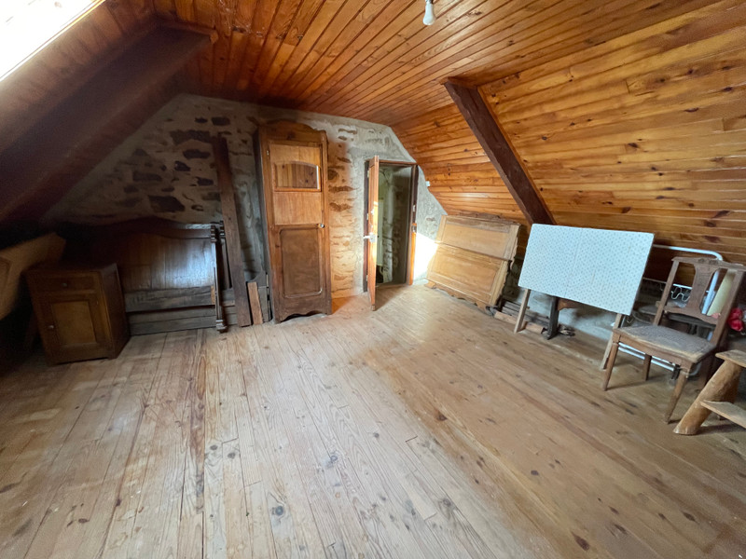
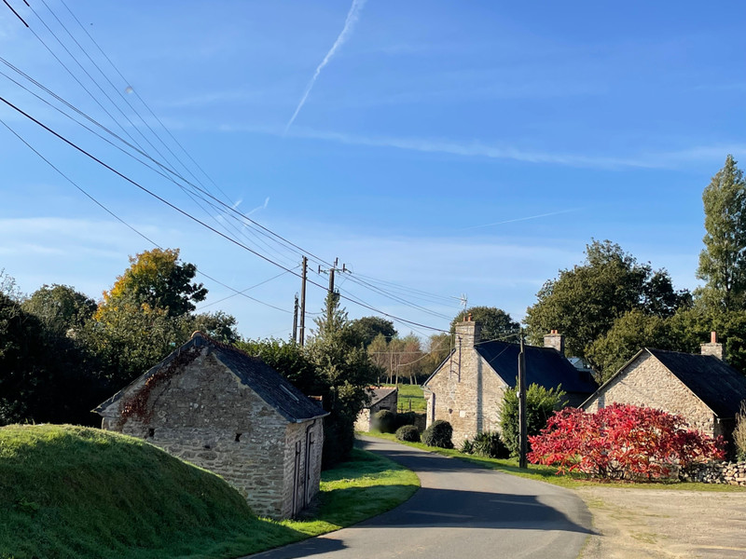
| Ref | A09326 | ||
|---|---|---|---|
| Town |
SAINT-GILDAS |
Dept | Côtes-d'Armor |
| Surface | 100 M2* | Plot Size | 515 M2 |
| Bathroom | 1 | Bedrooms | 2 |
| Location |
|
Type |
|
| Features |
|
Condition |
|
| Share this property | Print description | ||
 Voir l'annonce en français
Voir l'annonce en français
|
|||
Located in a pretty hamlet, there are lots of possibilities for these two stone properties.
Property one is bright and sunny. On the ground floor is a glazed entrance porch, and a lounge and a kitchen, both with fireplaces, tiled floors and double-glazed windows. There is also a separate WC. Stairs lead from the hallway to the first floor, where there are two bedrooms with wooden flooring and velux windows, and steps leading down to the existing bathroom.
Externally is a private garden which leads to a large outbuilding for storage. There is also a separate wood store opposite the house and a well.
The second property is for complete renovation and currently has one large open space on the ground floor. There is an opportunity to develop this further to create an upstairs or mezzanine.
Read more ...
PROPERTY ONE
GROUND FLOOR
Glazed entrance porch (1.37m x 1.39m) leads into a hallway (2.4m x 3.42m) with tiled floor where there is a separate WC (1.29m x 1.18m)
Lounge (4.43m x 5.05m) with tiled floor, double glazed window, washbasin and fireplace
Kitchen (4.65m x 3.52m) with tiled floor, double glazed window and fireplace.
Pantry (2.47m x 2.53m) with tiled floor and steps leading to the first floor.
FIRST FLOOR
Bedroom 1 (4.36m x 4.65m) with exposed stone wall, beams and Velux window
Bedroom 2 (4.00m x 3.50m) with exposed stone wall, beams and Velux window
Steps down to Bathroom (2.54m x 2.97m) with lino flooring, window, WC, bath and washbasin.
EXTERIOR
Woodshed
Well
Outbuilding
Gardens
PROPERTY TWO
Ground floor with fireplace and beams (4.98m x 7.80m)
Garden
------
Information about risks to which this property is exposed is available on the Géorisques website : https://www.georisques.gouv.fr
*These data are for information only and have no contractual value. Leggett Immobilier cannot be held responsible for any inaccuracies that may occur.*
**The currency conversion is for convenience of reference only.