Register to attend or catch up on our 'Buying in France' webinars -
REGISTER
Register to attend or catch up on our
'Buying in France' webinars
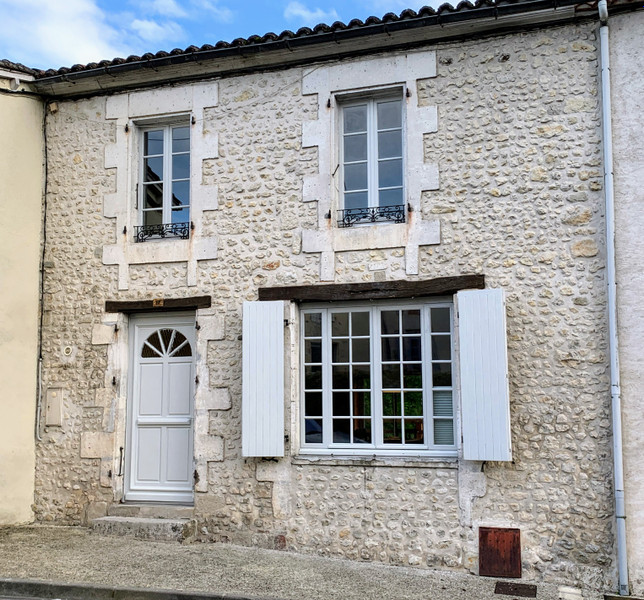

Search for similar properties ?

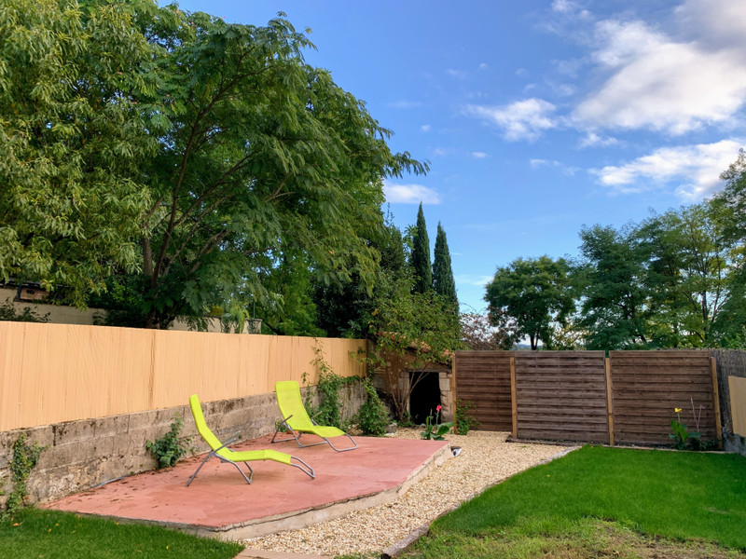
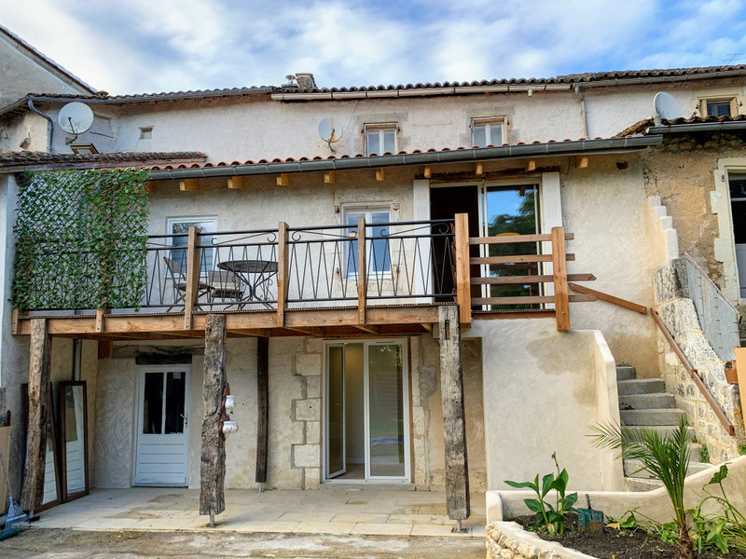
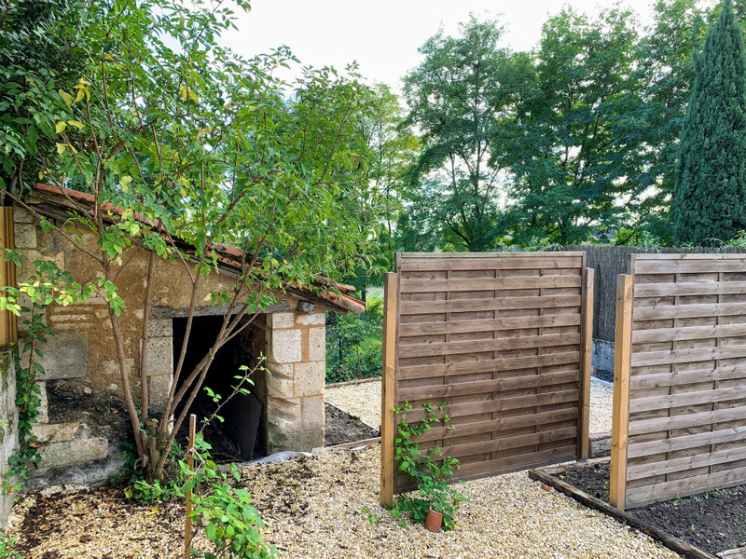
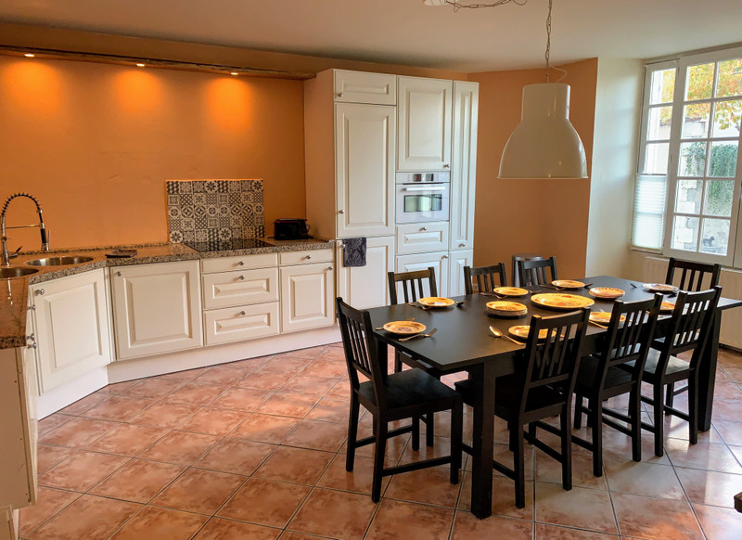
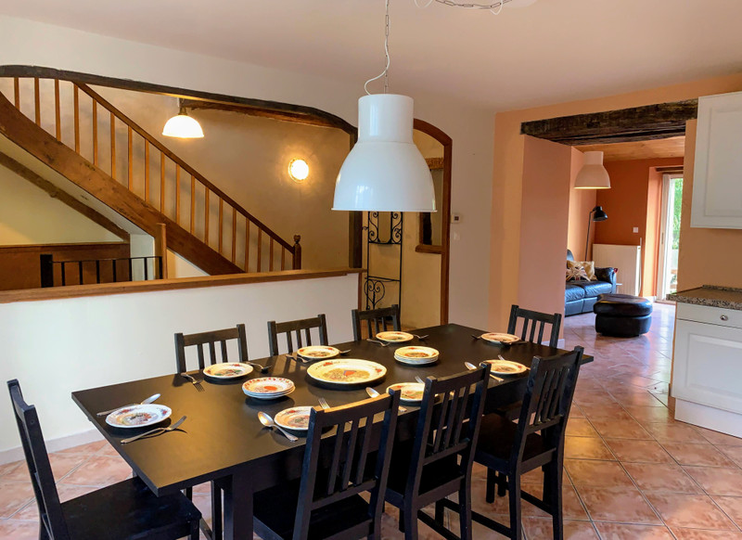
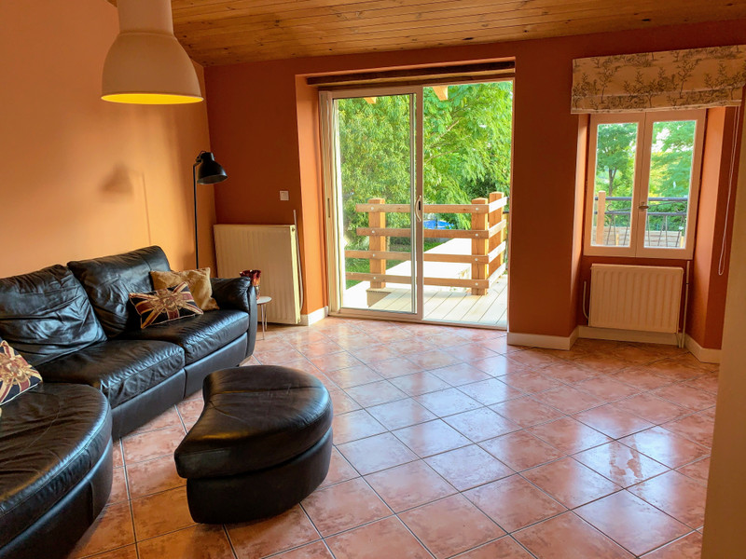
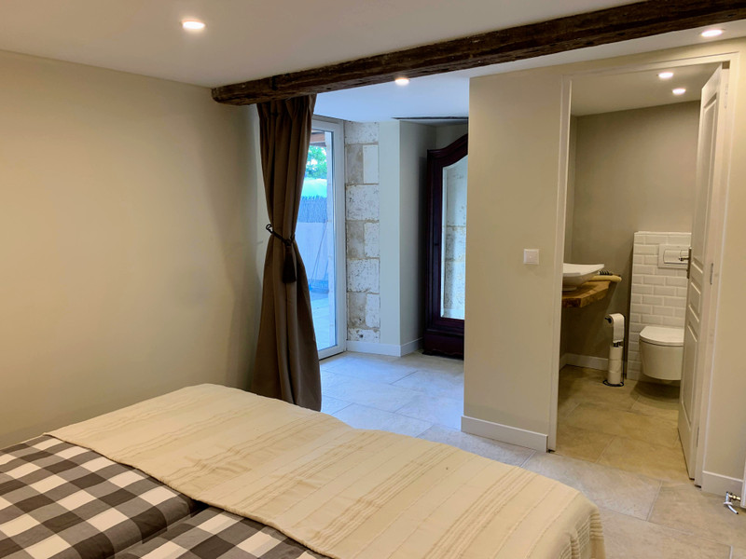
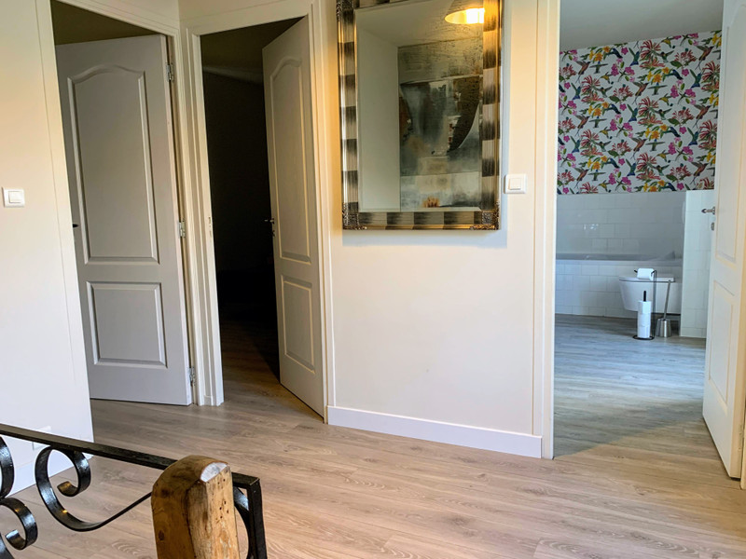
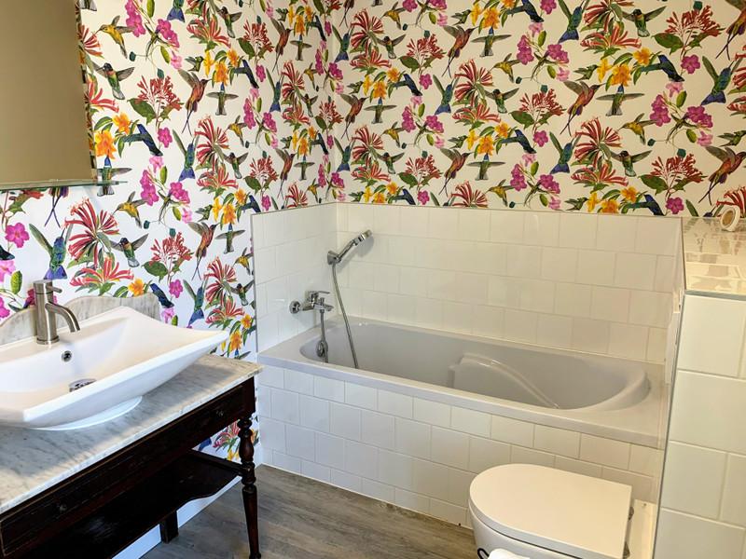
| Ref | A08853 | ||
|---|---|---|---|
| Town |
MONTMOREAU |
Dept | Charente |
| Surface | 110 M2* | Plot Size | 261 M2 |
| Bathroom | 2 | Bedrooms | 3 |
| Location |
|
Type |
|
| Features |
|
Condition |
|
| Share this property | Print description | ||
 Voir l'annonce en français
Voir l'annonce en français
|
|||
Charming 3 bedroom terraced town house with a small garden. It has been totally renovated and is ideal for a main residence or a holiday home.
Near the Chateau of Montmoreau and in walking distance to shops, bakers, restaurants and train station.
Read more ...
ENTRANCE HALL (10m²) with stairs to 1st floor and spiral stairs down to garden level and the Master bedroom
KITCHEN/DINING ROOM (22m²) with a selection of white modern fitted units incorporating oven/microwave, Fridge/freezer, dishwasher and hob.
SITTING ROOM (19.6m²) large glazed sliding doors open onto a balcony overlooking the garden and to the countryside. Steps lead down to the garden level.
W.C. (3m²) with hand basin
LAUNDRY ROOM/STORAGE with plumbing for washing machine and plenty of room for coats and shoes. A door leads to a space which houses the hot water cylinder (150l)
An attractive original wooden staircase takes you to the first floor
LANDING/OFFICE AREA (5.36m²)
BEDROOM 2 (12m²) overlooking the garden
BEDROOM 3 (7m²) overlooking the garden
FAMILY BATHROOM (7.3m²) with bath, shower W.C. and hand basin
From the entrance hall a spiral staircase leads to a SPACIOUS HALL (9m²) and to the BOILER ROOM which is oil fired.
MASTER BEDROOM (13.6m²) with door opening to the COVERED TERRACE and to the GARDEN
ENSUITE SHOWER ROOM (3.4m²) with Italian shower, W.C. and hand basin.
The garden is totally enclosed and has a small stone building which is ideal for storing garden tools etc, a sun terrace and an above ground pool if required.
------
Information about risks to which this property is exposed is available on the Géorisques website : https://www.georisques.gouv.fr
*These data are for information only and have no contractual value. Leggett Immobilier cannot be held responsible for any inaccuracies that may occur.*
**The currency conversion is for convenience of reference only.