Register to attend or catch up on our 'Buying in France' webinars -
REGISTER
Register to attend or catch up on our
'Buying in France' webinars
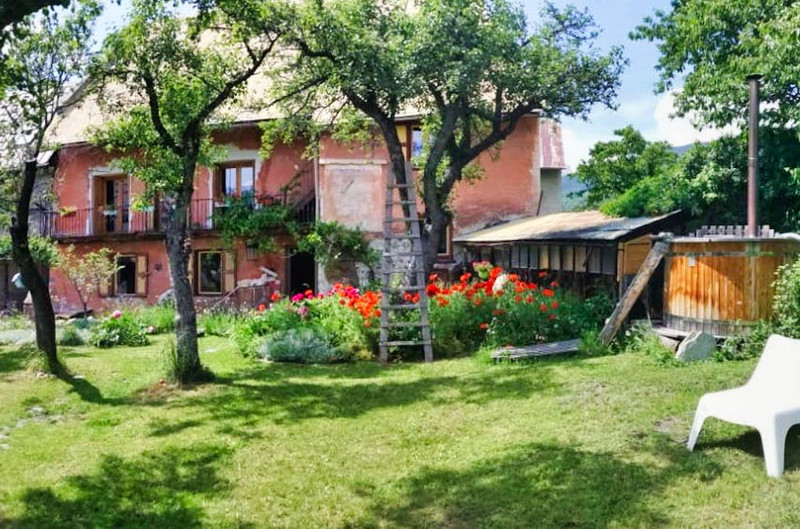

Search for similar properties ?

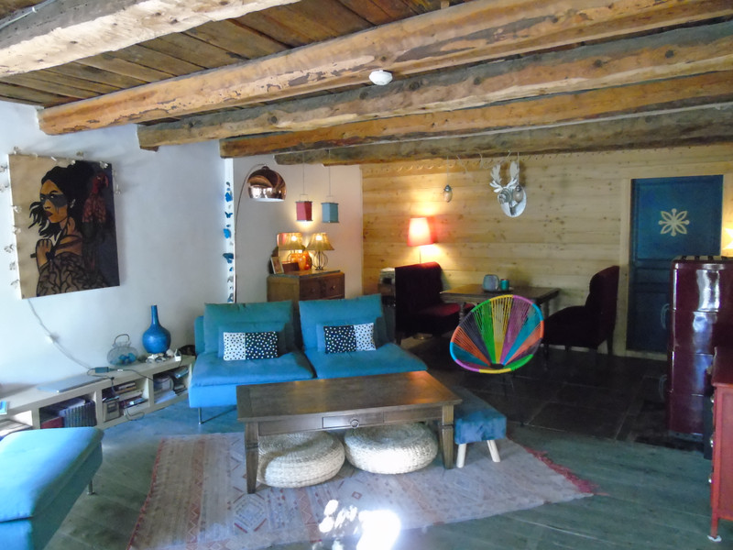
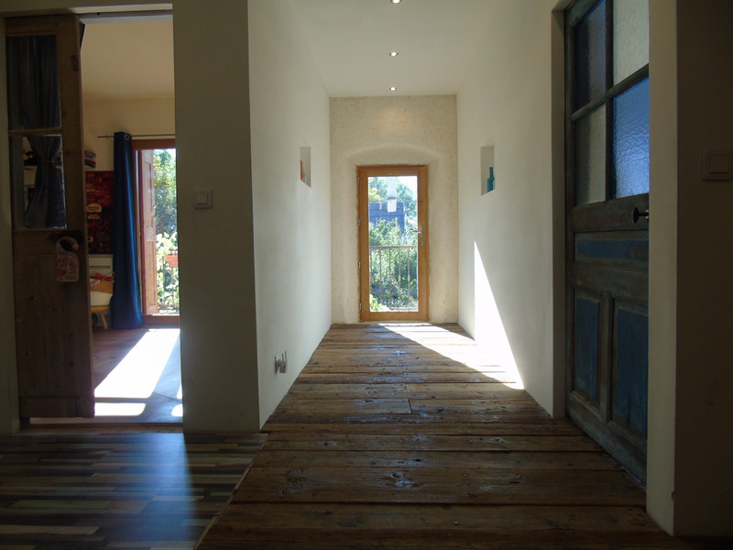
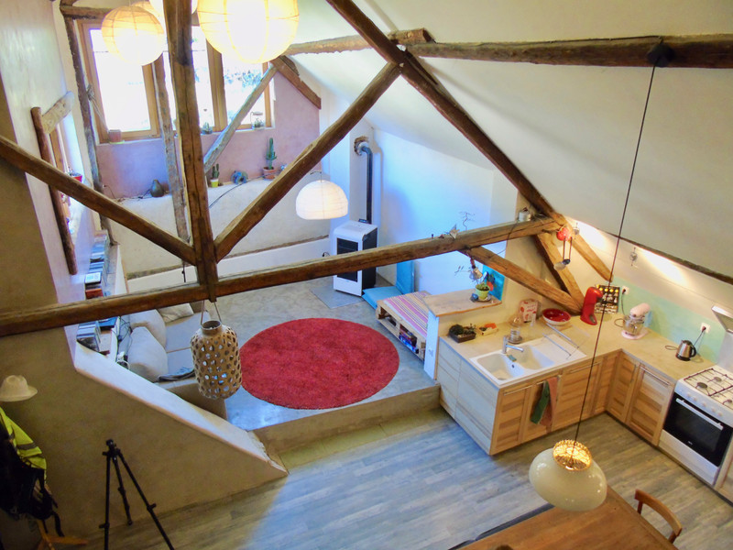
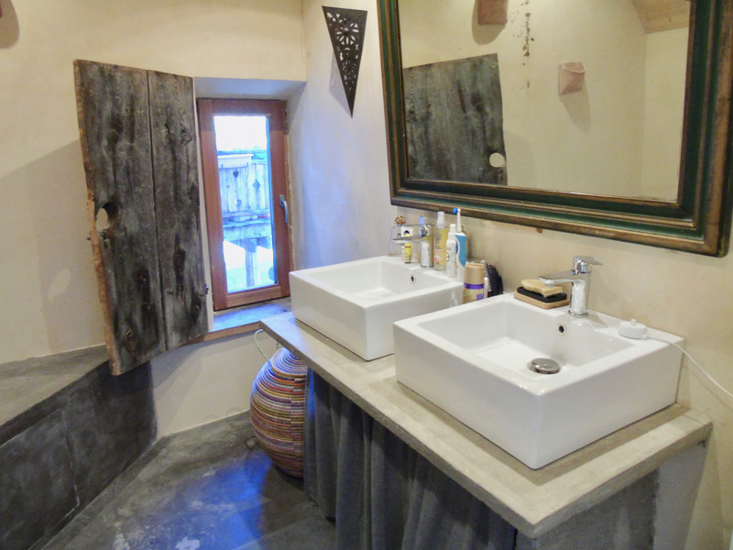
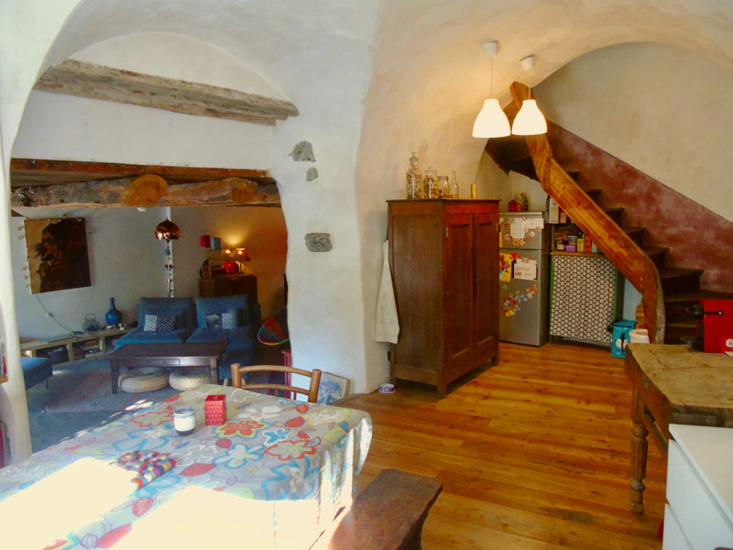
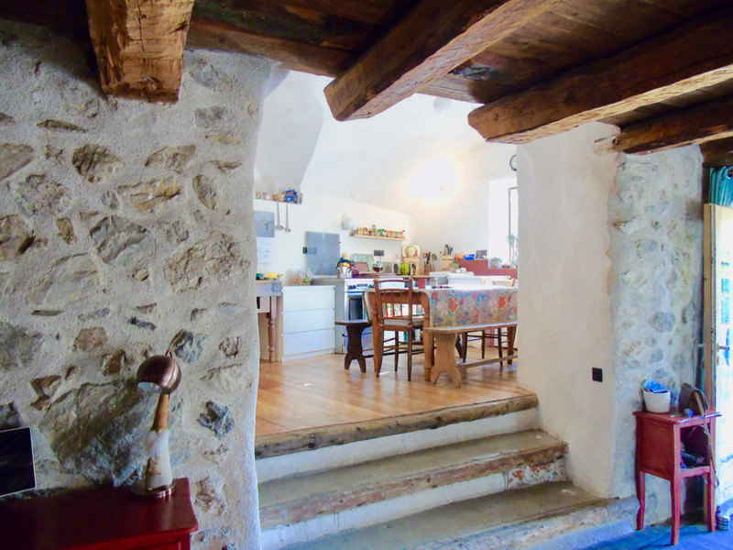
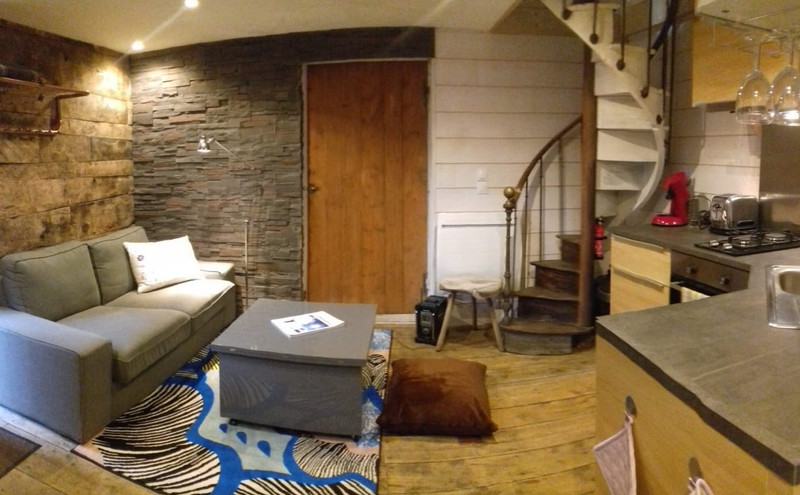
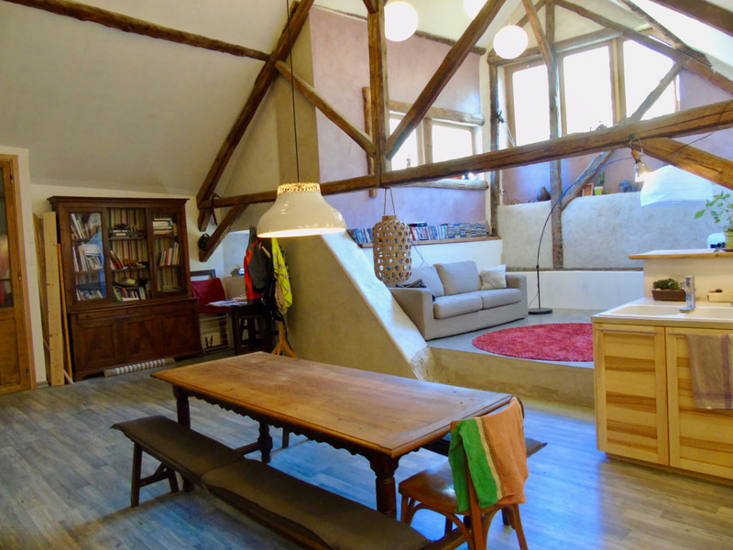
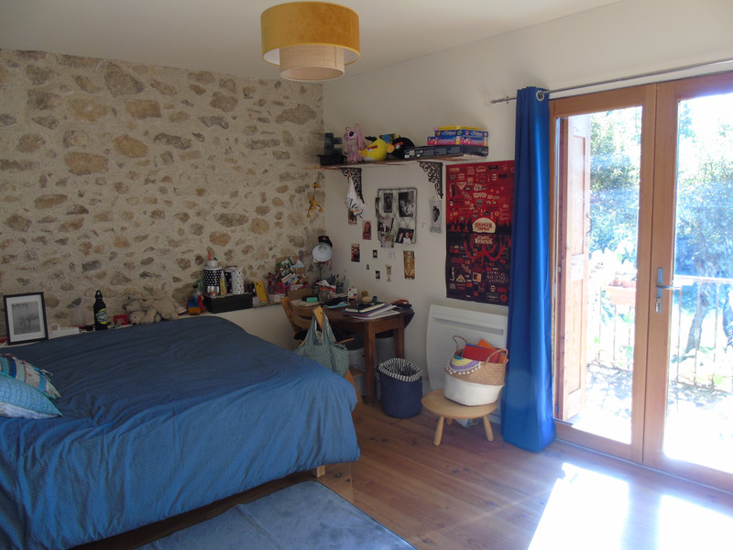
| Ref | A08805 | ||
|---|---|---|---|
| Town |
BRIANÇON |
Dept | Hautes-Alpes |
| Surface | 320 M2* | Plot Size | 628 M2 |
| Bathroom | 4 | Bedrooms | 9 |
| Location |
|
Type |
|
| Features | Condition |
|
|
| Share this property | Print description | ||
 Voir l'annonce en français
Voir l'annonce en français
|
|||
Spacious property composed of 3 units with cellars and lovely outside space.
Read more ...
The Property....
This beautifully renovated property is located in a quiet residential area just 2 kms from Briancon and 3 kms from Chantemerle ski lifts.
It consists of a main building which has been divided in to two residences which are connected internally. The ground floor of the property is easily accessed from the poperty entrance in to the laundry room, 2 caves and a workshop. This level is fully lit and could be used for a professional activity.
Stairs lead up to the garden level from where we enter the owners part of the building. This has been beautifully restored and has wooden floors and exposed beams. The kitchen and lounge are connected via a few steps and maintain an open plan configuration.
There is a bedroom on this level and one other large room which could be a further bedroom or lounge.
Upstairs are 3 further bedrooms and a beautifully designed bathroom as well as a fifth bedroom with it's own shower room and mezzanine.
We can access the upper level apartment from either the owners residence or from it's own independent access from the rear of the building. It has plenty of storage space on the levels leading to the apartment. When entering the unit on the top floor one is immediately taken by the immense volume of the living area. It has double height ceiling going up to the eaves and is a completely open plan layout. There are 2 large bedrooms on this level separated by a shower room and another bedroom on the mezzanine floor.
The garden has a variety of fruit trees and a Norwegian hot tub. Beside this in the garden shed is a purpose built sauna. At the end of the garden is the rented gite which is a separate building that has been beautifully restored. It has 2 bedrooms and is a perfect holiday rental for a family. There is a garage on the ground level which is accessed directly from the road.
This property has rental income already from the gite but could easily be exploited to further increase the revenue considerably.
------
Information about risks to which this property is exposed is available on the Géorisques website : https://www.georisques.gouv.fr
*These data are for information only and have no contractual value. Leggett Immobilier cannot be held responsible for any inaccuracies that may occur.*
**The currency conversion is for convenience of reference only.