Register to attend or catch up on our 'Buying in France' webinars -
REGISTER
Register to attend or catch up on our
'Buying in France' webinars
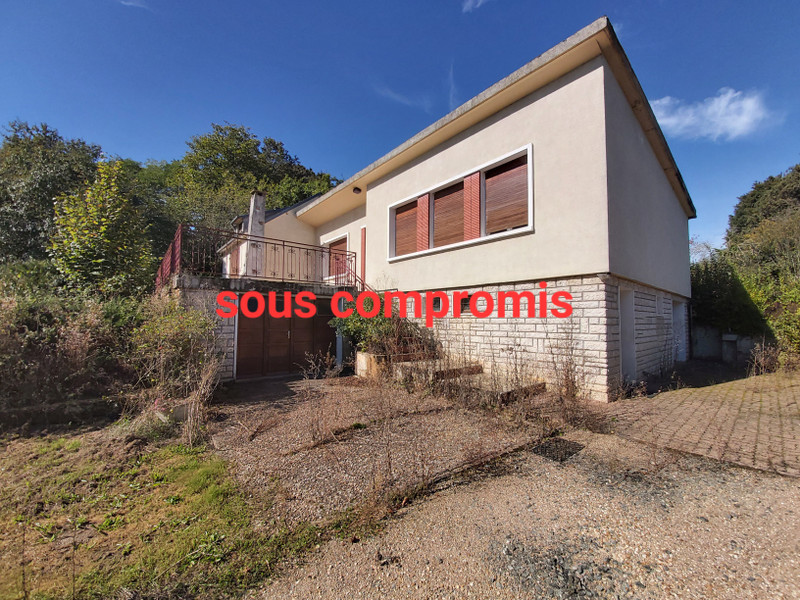

Search for similar properties ?

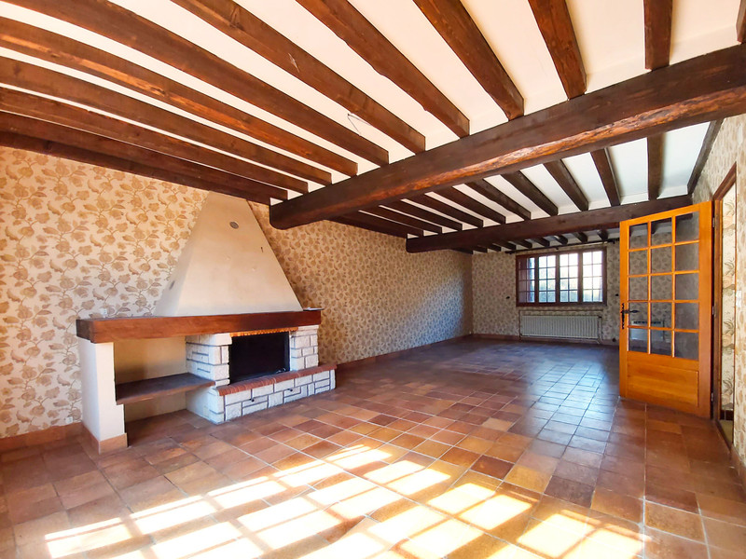
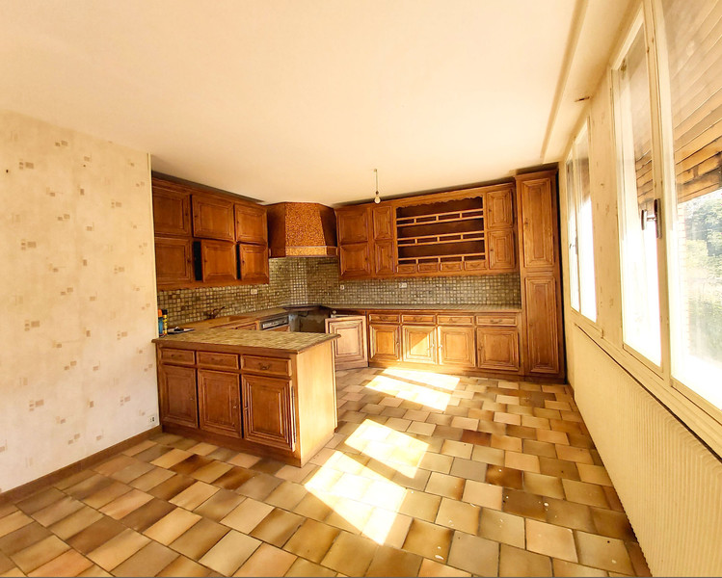
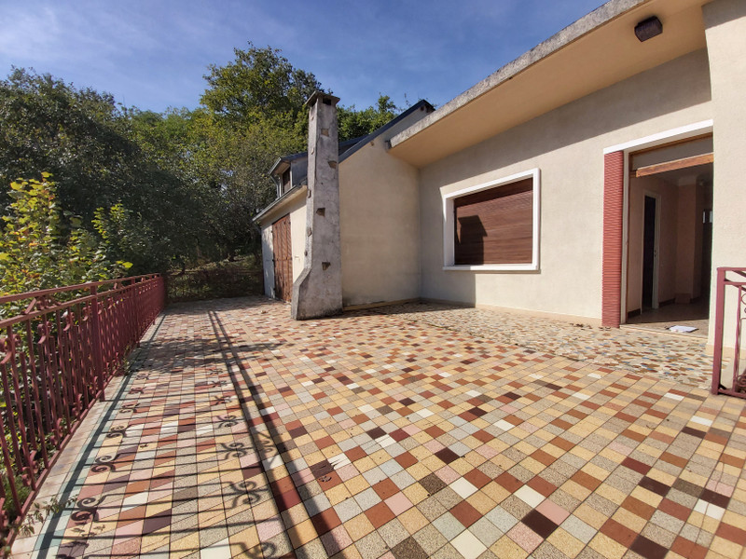
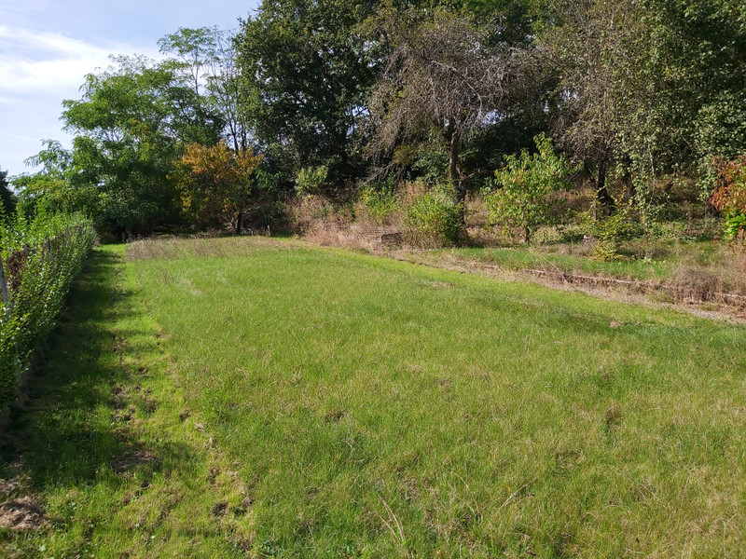
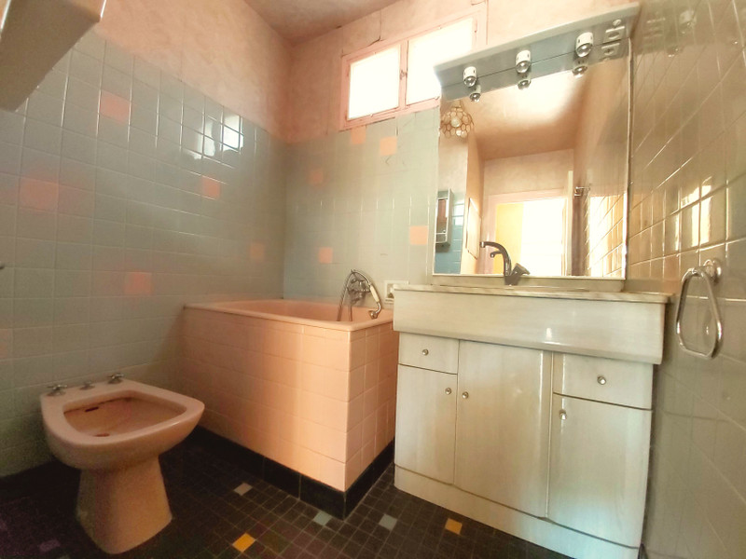
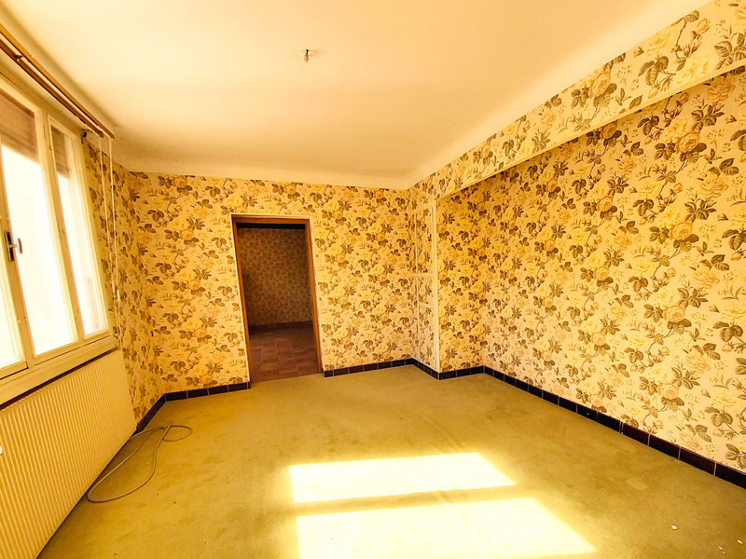
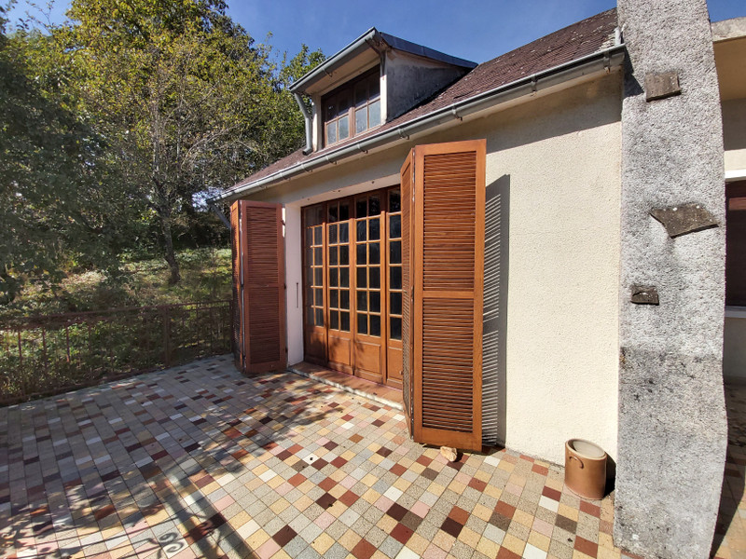
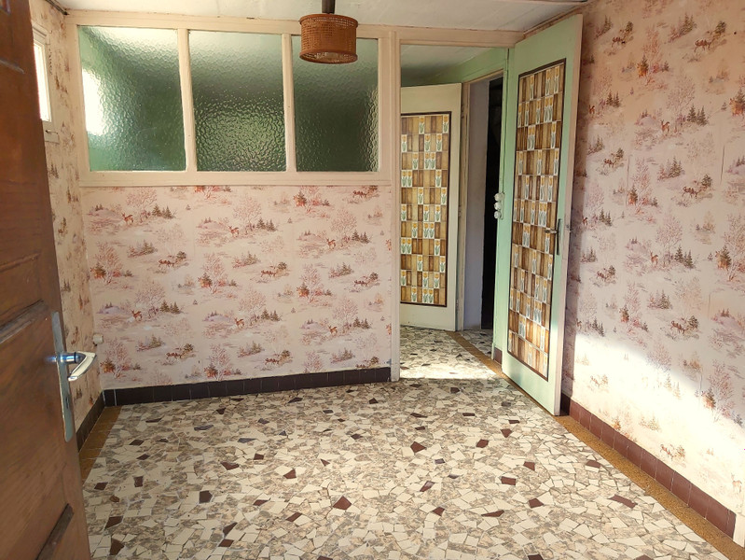
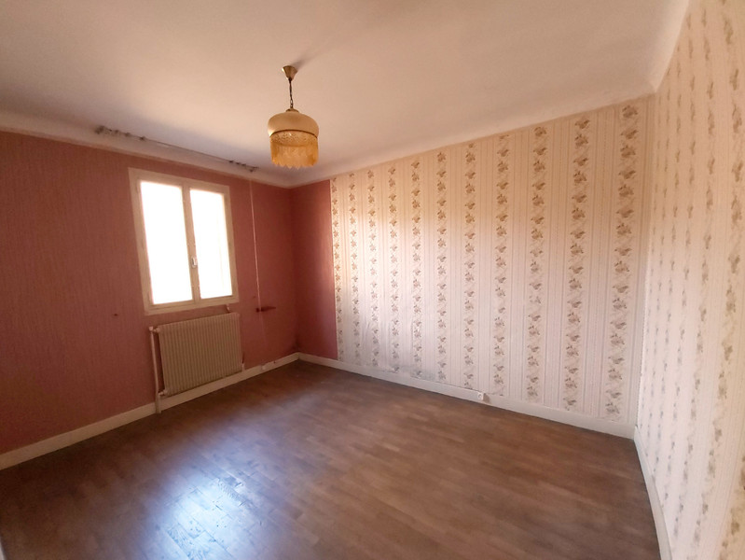
| Ref | A08476 | ||
|---|---|---|---|
| Town |
CRESSY-SUR-SOMME |
Dept | Saône-et-Loire |
| Surface | 118 M2* | Plot Size | 4357 M2 |
| Bathroom | 1 | Bedrooms | 3 |
| Location |
|
Type |
|
| Features |
|
Condition |
|
| Share this property | Print description | ||
 Voir l'annonce en français
Voir l'annonce en français
|
|||
Nice big house built in the sixties. The house is built on a basement which has storage space, garage and a boiler room (oil-fired central heating)
You come into the entrance hall from the south-facing terrace. From here you access the spacious, bright dining room with beautiful oak kitchen. Dishwasher and fridge integrated. At the other side of the entrance hall is the salon, a cosy bright space to receive your guests, which could be used as an office. From here you enter the living room with fireplace, and enough space for a dining area to receive friends. Lots of light through the patio doors to the big terrace.
At the back of the house you will find a bathroom, 3 bedrooms and a wc.
Big garden with a spring and fruit trees.
2 more plots of land completely enclosed, not adjacent to the house, along the road. Read more ...
House:
Living room 14,7m2
Dining room with fireplace 44,6m2
kitchen 22,2m2
Bedroom 1: 10,3m2
bedroom 2: 10,6m2
bedroom 3: 10,8m2
Bathroom: 5m2
Cellar:
Room 1: 8m2
room 2: 7,2m2
room 3: 9m2
boiler room: 10,8m2
garage: 21m2
Attic
outdoor garage: 41m2
large terrace
land: about 4000m2
------
Information about risks to which this property is exposed is available on the Géorisques website : https://www.georisques.gouv.fr
*These data are for information only and have no contractual value. Leggett Immobilier cannot be held responsible for any inaccuracies that may occur.*
**The currency conversion is for convenience of reference only.