Register to attend or catch up on our 'Buying in France' webinars -
REGISTER
Register to attend or catch up on our
'Buying in France' webinars
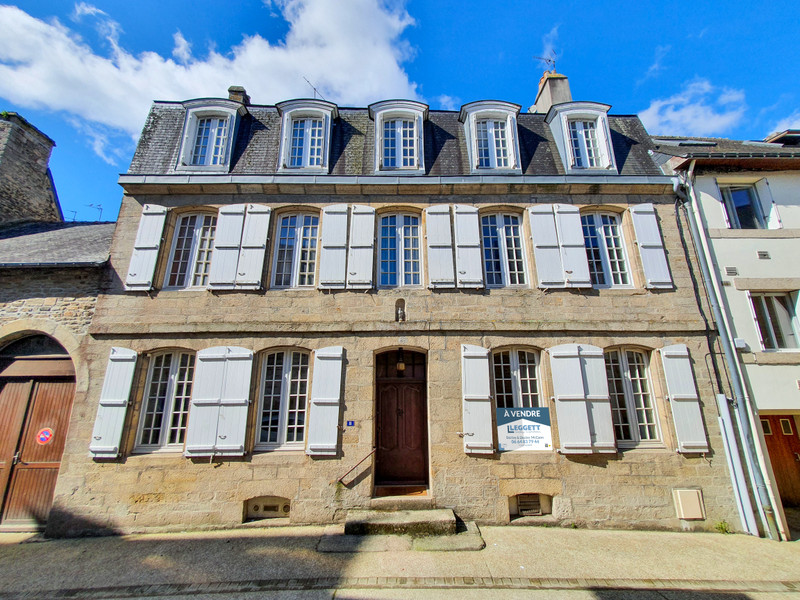
Ask anything ...

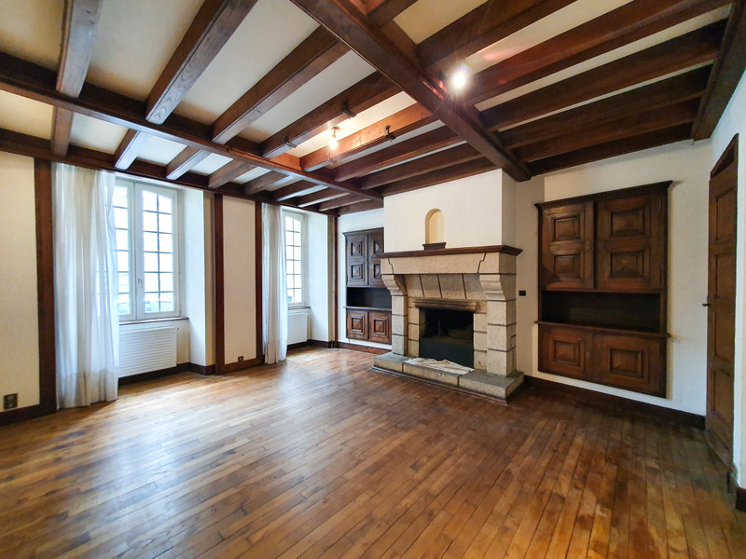
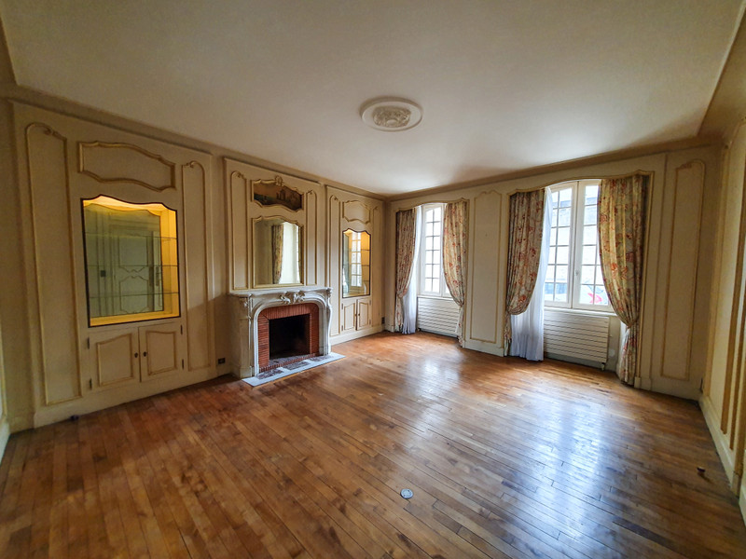
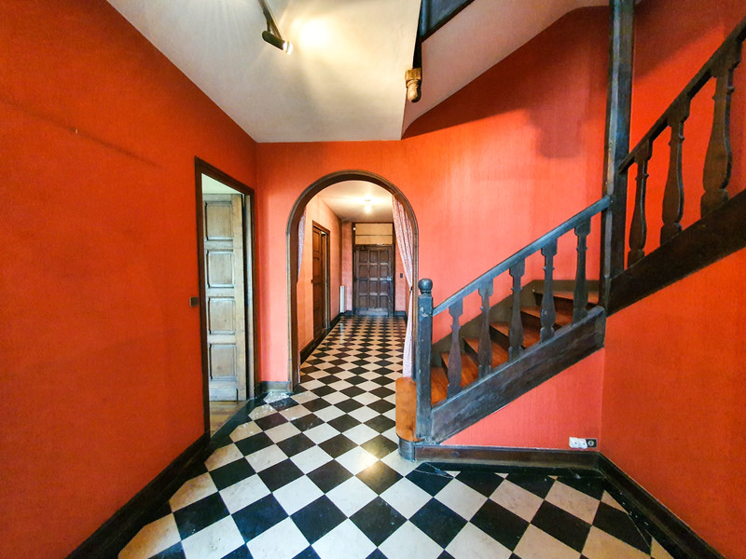
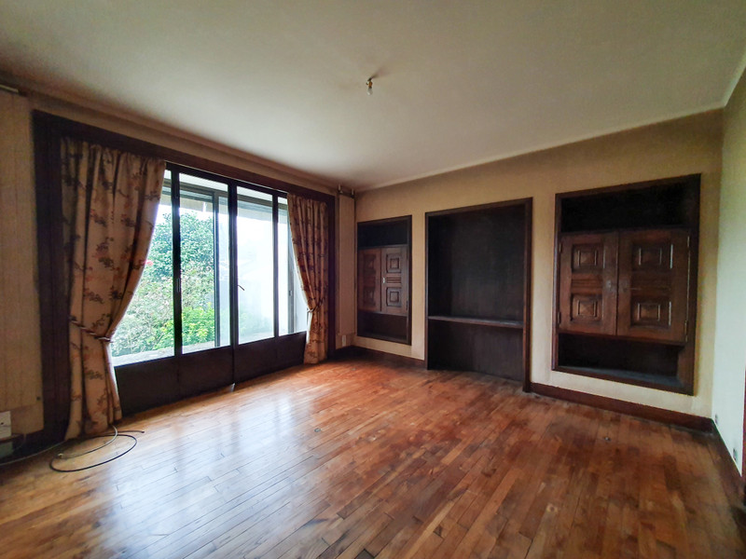
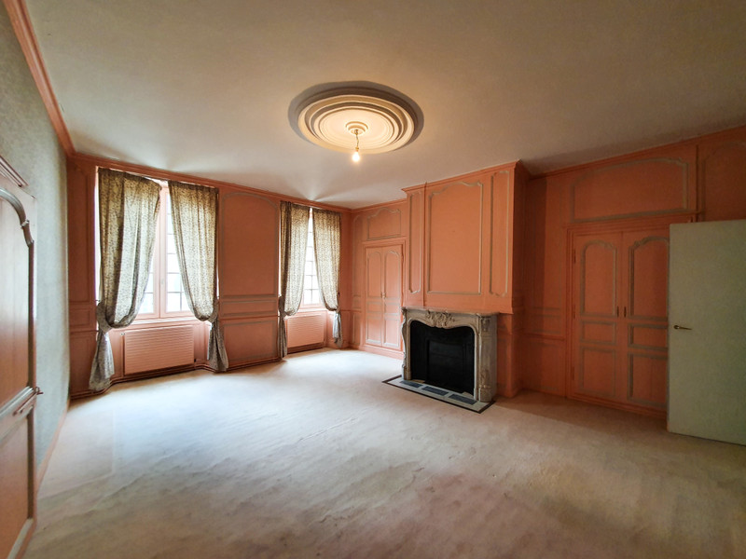
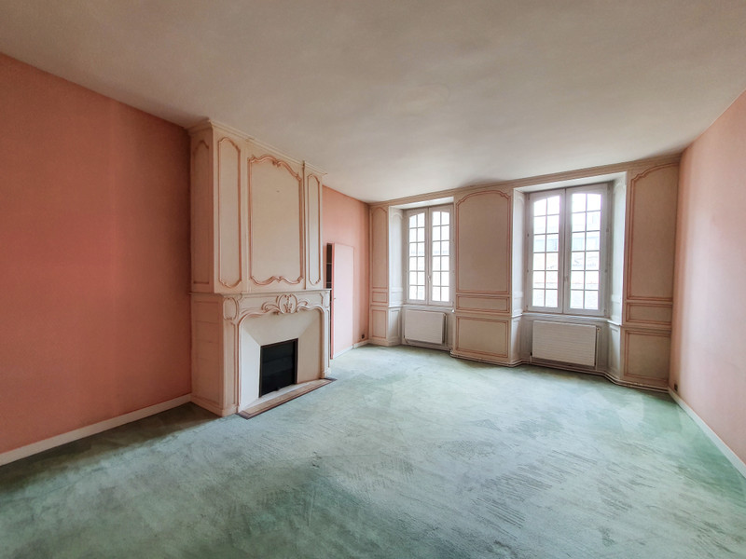
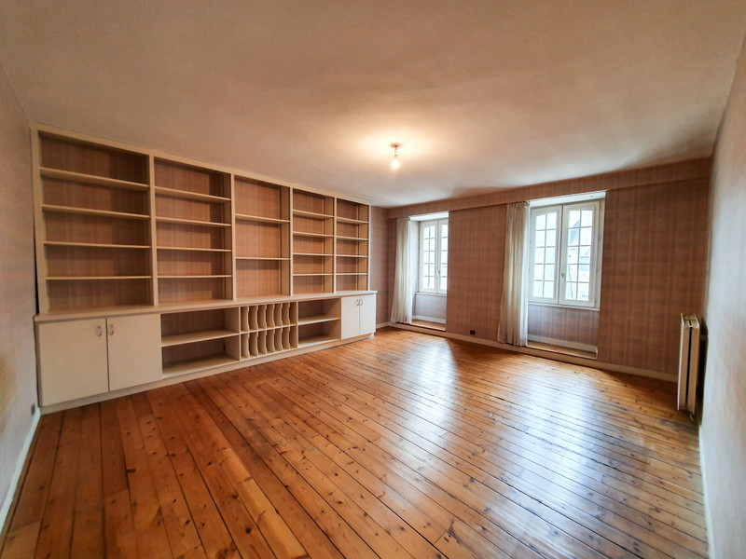
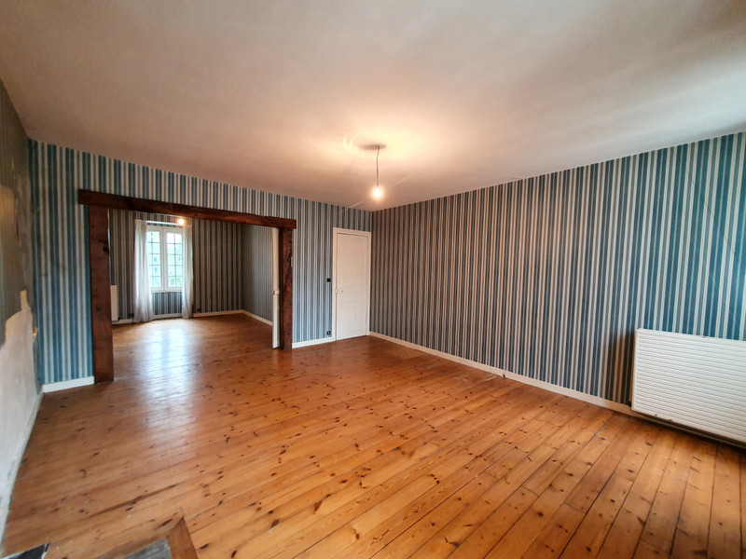
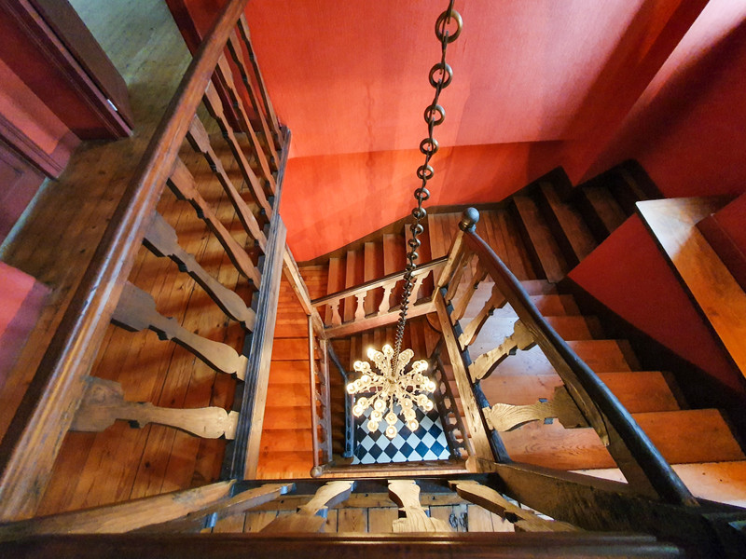
| Prix | P.O.A | Ref | A08418 |
|---|---|---|---|
| Town |
PONTIVY |
Dept | Morbihan |
| Surface | 300 M2* | Plot Size | 344 M2 |
| Bathroom | 2 | Bedrooms | 6 |
| Location |
|
Type |
|
| Features |
|
Condition |
|
| Share this property | Print description | ||
 Voir l'annonce en français
Voir l'annonce en français
|
|||
OFFER ACCEPTED On the market for the first time in 25 years, a rare opportunity to acquire this exceptional and imposing pre-Napoleon bourgeois mansion located in the historic town of Pontivy in the heart of Brittany. A private walled garden awaits behind the house and as an added bonus there is a generous garage just to the side of the main building, rare and sought-after in the old quarter.
This grand house benefits from generous light rooms, high ceilings and beautiful architectural details throughout, including checkerboard black and white marble tiles, polished wood floors, archway, grand stairwell, a beautiful Maria Theresa chandelier, ornate wood paneling, ceiling roses, and in many places the walls are decorated with fabric paneling.
Always well maintained, there is wood framed double glazing throughout, central gas heating, the vast attic is well insulated and offers enormous potential for further conversion. The clean and well organised cellars offer even more space below. Read more ...
OFFER ACCEPTED Ideally situated for a town centre business or for conversion into high end apartments.
BASEMENT
Basement - 60.29m2, (1.92m height) stone/concrete walls, concrete floor, gas boiler, Linky smart meter.
Wine cellar - earth floor.
Stone stairs leading to ground floor.
GROUND FLOOR
2.94m ceiling height
Entrance - 23.35m2, tiled floor, solid wood front door, two glazed doors to garden, double door to living room, double door to dining room, second double door to living room, door to kitchen, door to cellar, staircase.
Living Room - 43.69m2 (25m2 + 18.69m2) Double room separated by sliding doors, double aspect, wood floors, marble fireplace, vitrines, shelves, cupboards, radiators, electrical sockets in floor, French windows to garden terrace, roller shutter, electric sun awning.
Dining Room - 25.38m2, single aspect, wood floors, stone fireplace, door to kitchen, false door (to maintain the symmetry of the room), cupboards, radiator, hooks for chandelier.
Kitchen - 8.68m2, single aspect, tiled floor, range of cupboards and appliances, glazed door to garden terrace.
HALF LANDING
WC - 2.35m2, linoleum floor, single aspect, toilet, sink, radiator.
FIRST FLOOR
Bedroom 1 - 20.26m2, single aspect, two windows, carpeted floor, wood paneled walls, internal shutters, radiators, fireplace.
Bedroom 2 - 27.78m2, single aspect, two windows, carpeted floor, wood paneled walls, radiators, fireplace.
Bedroom 3 - 26.75m2, single aspect, two windows, carpeted floor, wood paneled walls, radiators, fireplace.
Dressing Room - 13.79m2, single aspect, window, wood floor.
Bathroom - 6m2, single aspect, window, linoleum floor, bath/shower, sink, radiator.
Corridor - 10.47m2, single aspect, two windows, wood floor, wood paneled walls, radiator, chandelier, doors to bedrooms, bathroom and stairs to next floor.
SECOND FLOOR
Bedroom 4 - 17.11m2, single aspect, window, wood floor, radiator, cupboards.
Bedroom 5 - 24.75m2, single aspect, two windows, wood floor, radiator, shelves and cupboards (previously used as a library).
Bedroom 6 - 41.77m2 (17.70m2 + 24.07m2), two rooms transformed into one, could be separated again, wood floors, currently double aspect.
Bathroom 2 - 9.76m2, single aspect, linoleum floor, tiled walls, bath/shower, toilet, sink, bidet.
Corridor - 10.49m2, single aspect, two windows, doors to bedrooms and bathroom, door to attic.
ATTIC
Attic - 53.61m2 (livable space), double aspect, wood floor, 4 x velux, hot water tank, insulation.
GARDEN
Garden - 301m2, paved terrace, steps down to private walled garden, mature tree and various shrubs.
GARAGE
Garage - 17.14m2, concrete floor, concrete block and stone walls, window at rear, double solid wood doors at front.
------
Information about risks to which this property is exposed is available on the Géorisques website : https://www.georisques.gouv.fr
*Property details are for information only and have no contractual value. Leggett Immobilier cannot be held responsible for any inaccuracies that may occur.
**The currency conversion is for convenience of reference only.