Register to attend or catch up on our 'Buying in France' webinars -
REGISTER
Register to attend or catch up on our
'Buying in France' webinars
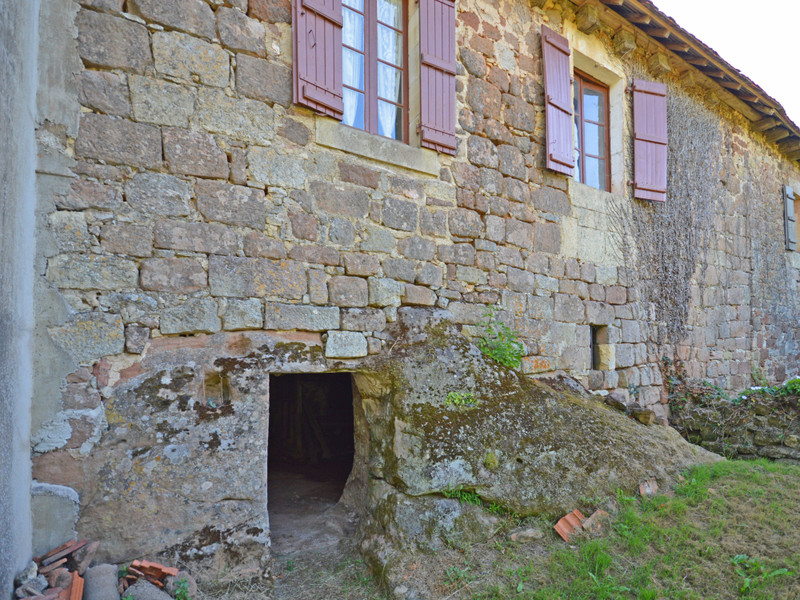

Search for similar properties ?

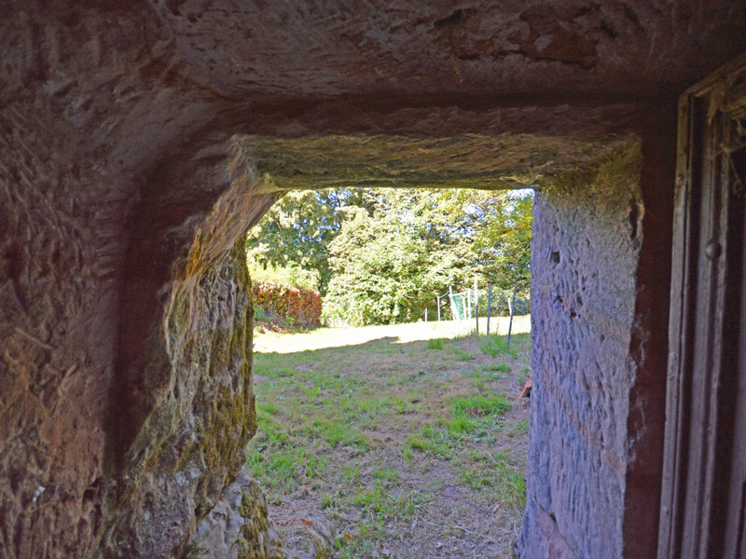
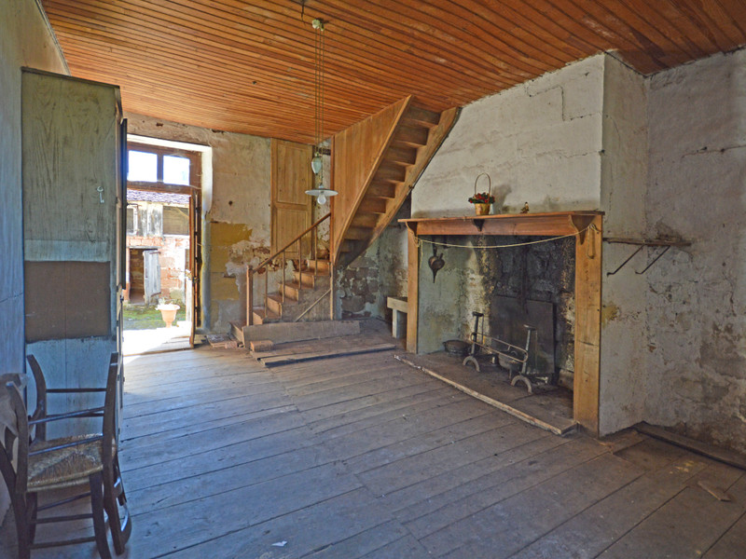
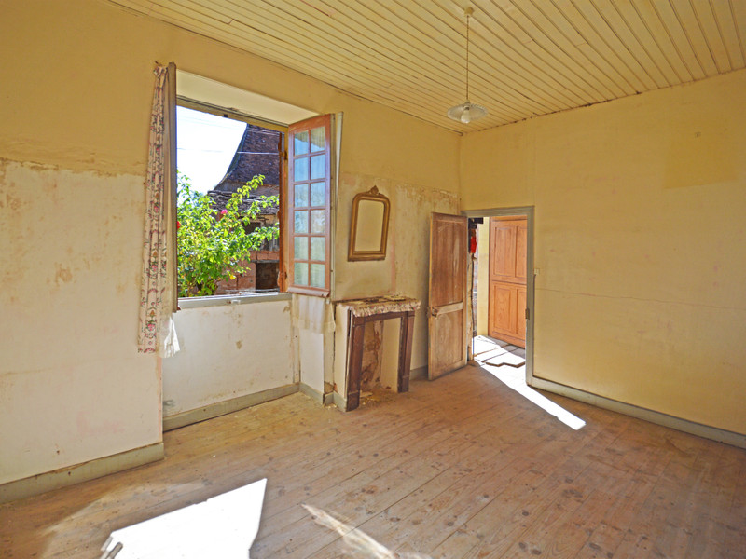
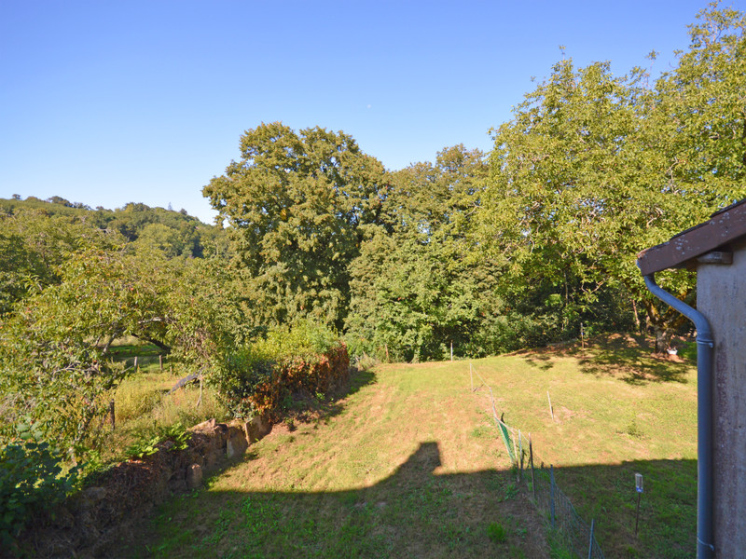
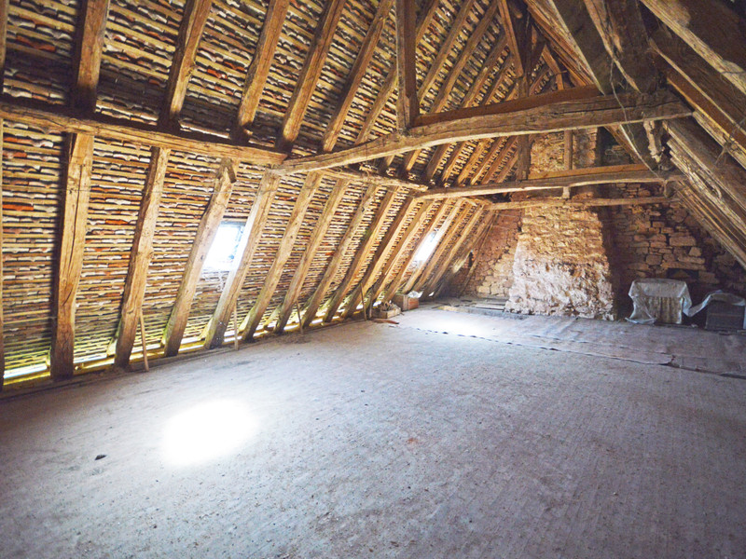
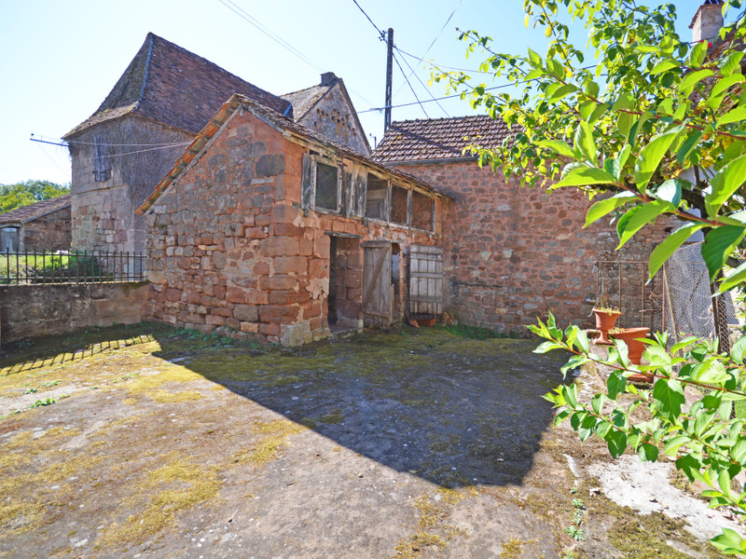
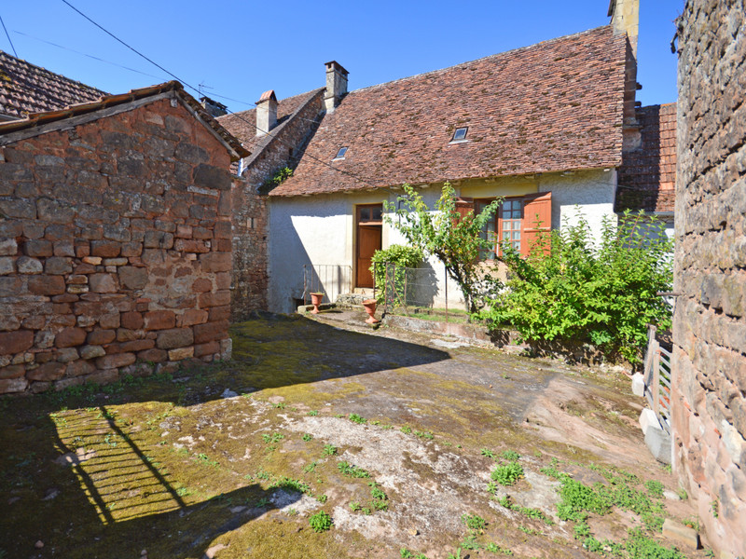
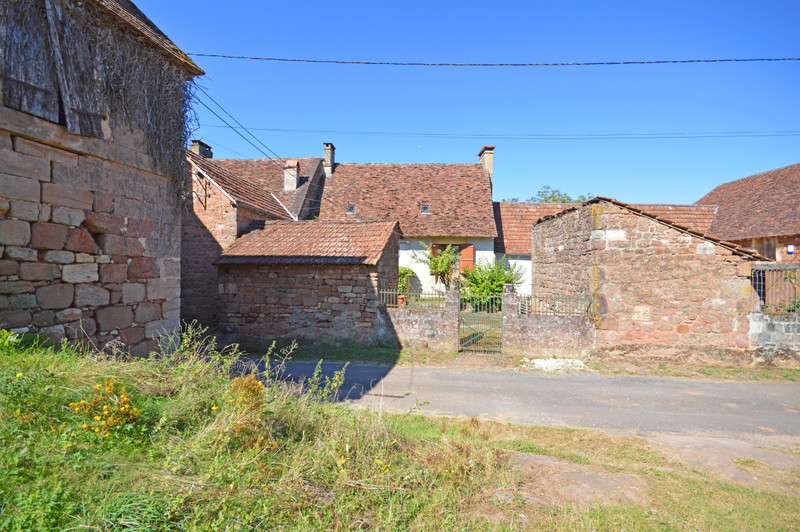
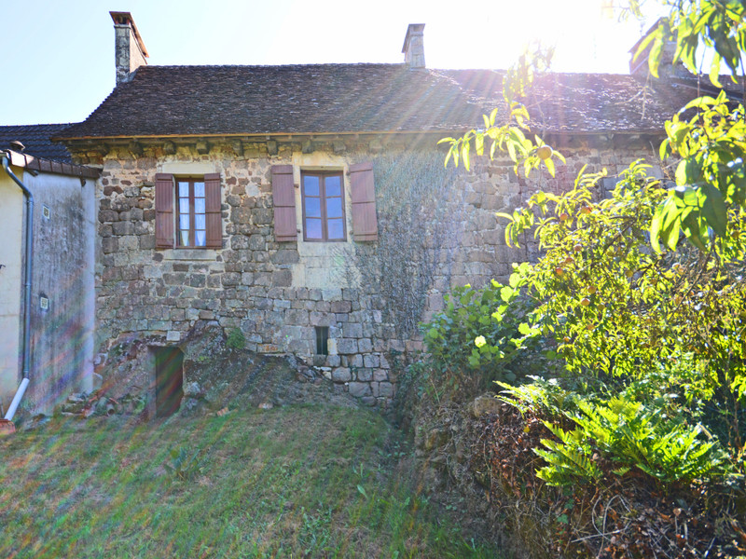
| Ref | A08255 | ||
|---|---|---|---|
| Town |
BADEFOLS-D'ANS |
Dept | Dordogne |
| Surface | 56 M2* | Plot Size | 310 M2 |
| Bathroom | 0 | Bedrooms | 2 |
| Location |
|
Type |
|
| Features | Condition |
|
|
| Share this property | Print description | ||
 Voir l'annonce en français
Voir l'annonce en français
|
|||
A very old and pretty attached stone cottage with a small courtyard and outbuilding, built on bedrock and nestled between properties of a similar age at the end of a lane in a linear hilltop hamlet in the Badefols d’Ans sector. The neighbours being aligned do not obstruct the view to the rear of the house, the property is marked on the old Napoleonic 1812 cadastre plans but is much older with a cellar carved into the rock which includes wonderful carved stone features. There are further outcrops that form large parts of the lower walls, including a carved solid stone doorway through to the garden at the rear. The house needs restoration within but has a beautiful large stone fireplace in what was once a huge room that was later divided into a kitchen and two bedrooms downstairs, which could easily revert back to one large open plan kitchen/dining/living space. There is a large loft space waiting to be divided into bedrooms, in short a rare gem in an unspoile and authentic environment o Read more ...
Downstairs
Kitchen with large stone fireplace, staircase, with traditional old perigordine floorboards. 28 m²
Bedroom 1 with window overlooking the courtyard. 14.5 m²
Bedroom 2 with window overlooking the garden at the rear. 13 m²
Upstairs
Large attic space with good headroom, beautiful roof structure, old fashion skylights, floorspace 52 m²
Ground level/below courtyard level
Rear ground level cellar carved into the bedrock with stone carved features and carved stone doorway out to the garden to the rear and a courtyard below ground level access. 48.5 m²
Outside
Enclosed courtyard with rock surface and a small stone outbuilding.
Grass lawn gently sloping away from the house towards woodland.
Local shops 4 minutes (15 minute walk)
Local supermarket 10 minutes
Brive airport 50 minutes
------
Information about risks to which this property is exposed is available on the Géorisques website : https://www.georisques.gouv.fr
*These data are for information only and have no contractual value. Leggett Immobilier cannot be held responsible for any inaccuracies that may occur.*
**The currency conversion is for convenience of reference only.
DPE not required