Register to attend or catch up on our 'Buying in France' webinars -
REGISTER
Register to attend or catch up on our
'Buying in France' webinars
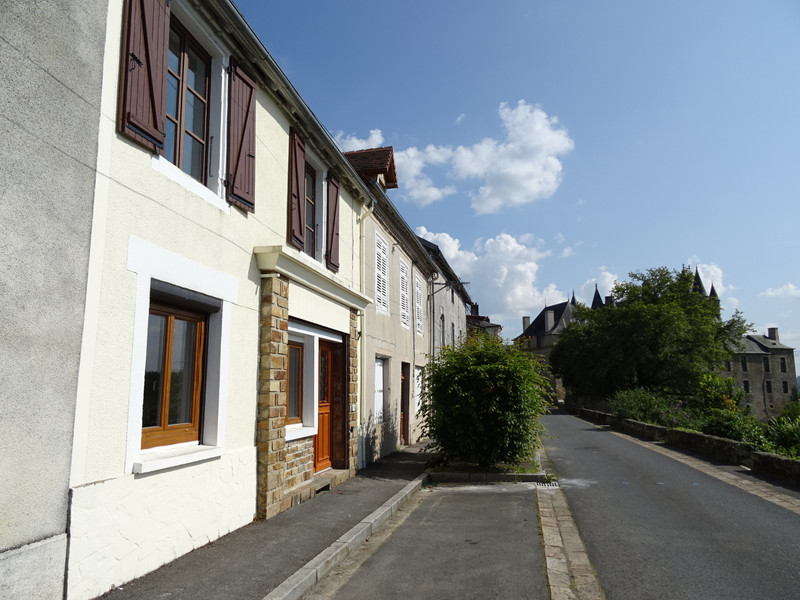

Search for similar properties ?

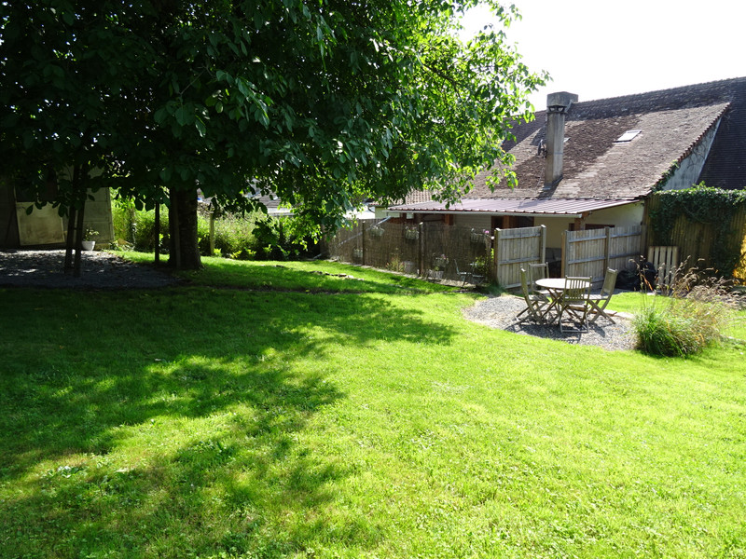
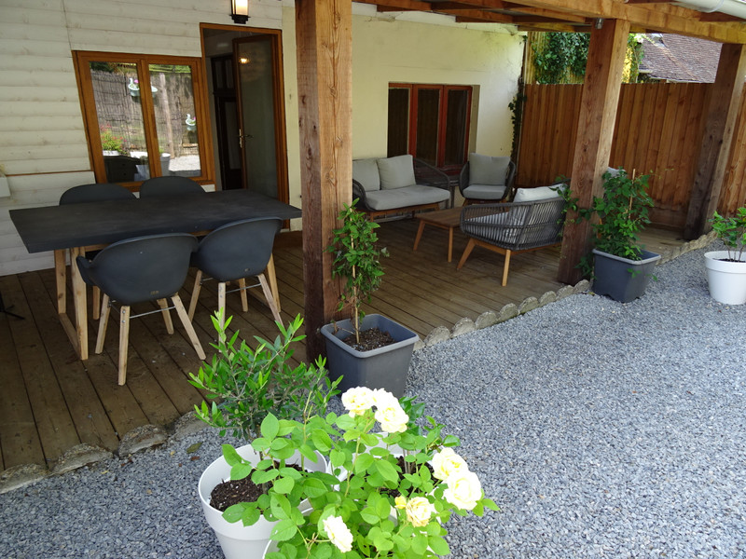
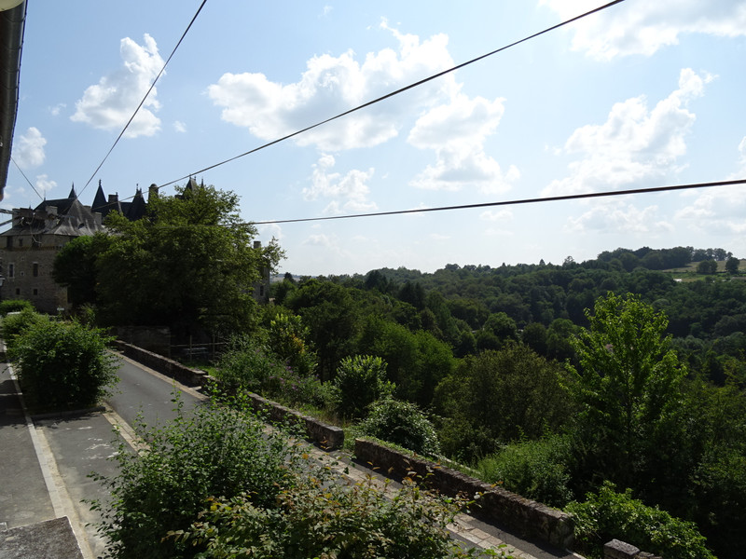
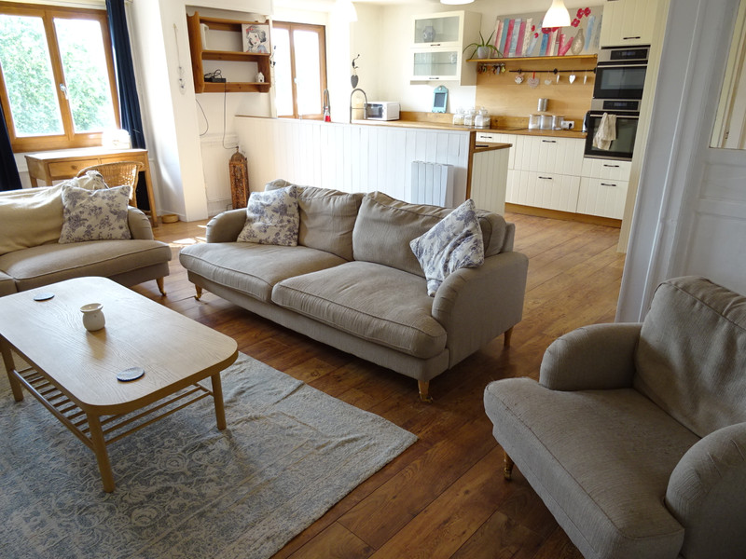
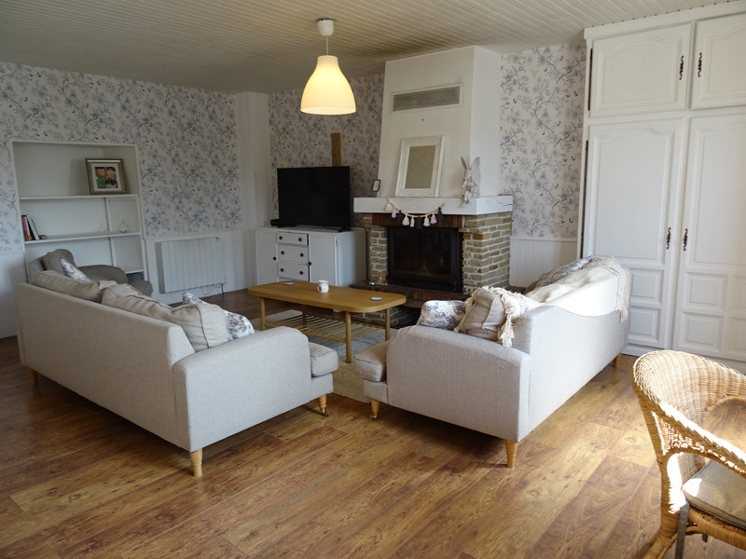
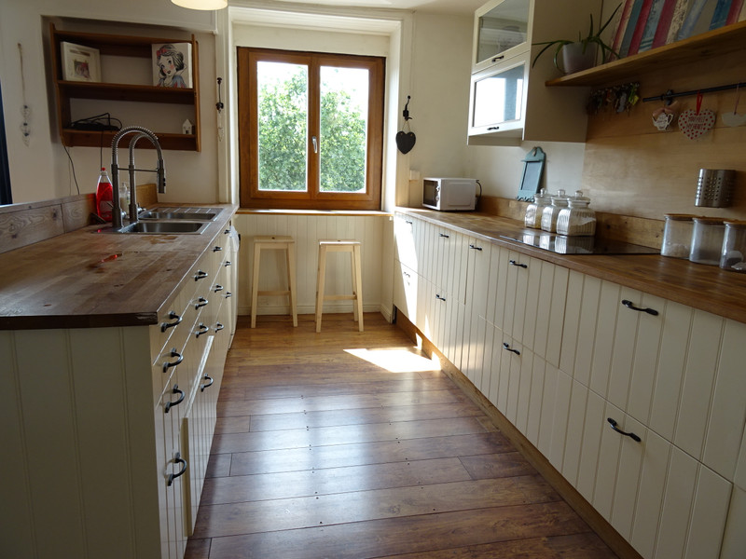
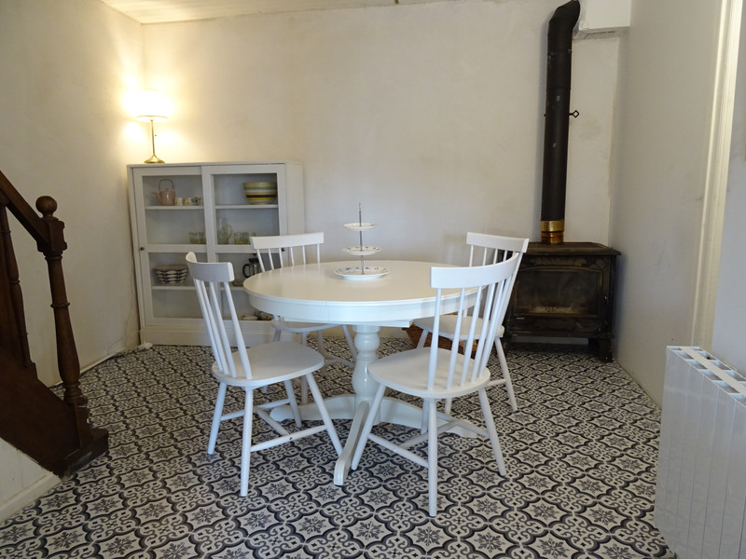
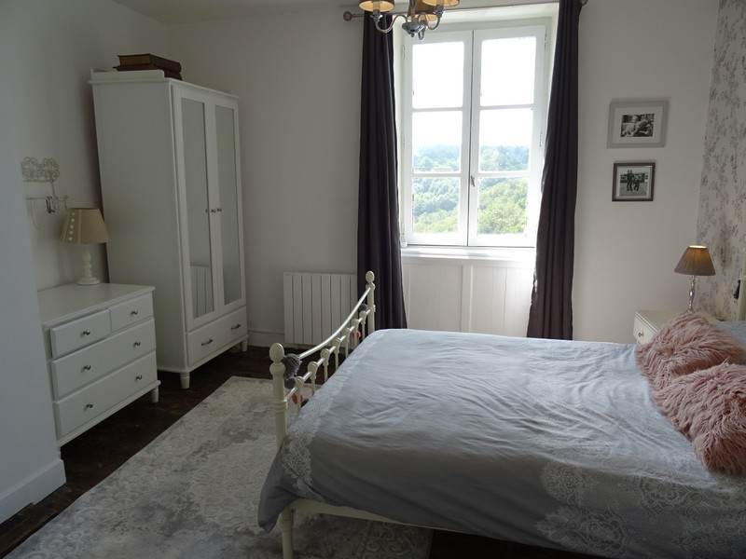
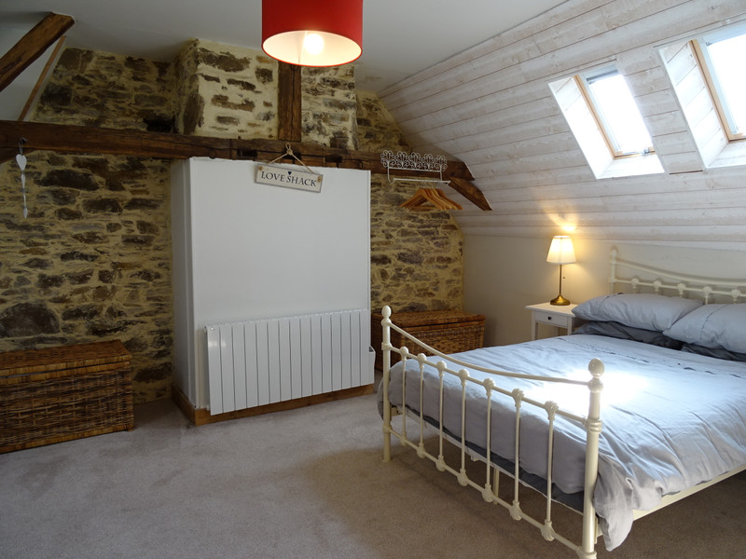
| Ref | A07245 | ||
|---|---|---|---|
| Town |
JUMILHAC-LE-GRAND |
Dept | Dordogne |
| Surface | 150 M2* | Plot Size | 405 M2 |
| Bathroom | 2 | Bedrooms | 4 |
| Location |
|
Type |
|
| Features | Condition |
|
|
| Share this property | Print description | ||
 Voir l'annonce en français
Voir l'annonce en français
|
|||
Situated in the village centre, this house has been lovingly restored and benefits from outstanding views over the valley and views of the beautiful 12th century fairytale chateau which attracts many tourists to the area. The village square has a bar and a restaurant and is a very pleasant place to sit and while away the hours. There is also a boulangerie and village shop. Large supermarkets can be found 13km away.
This house is large enough for a family residence and equally suitable as a lock-up-and-leave with easy maintenance. It benefits from the mains drainage system and has electric heating throughout. In addition, there are 2 wood-burners on the ground floor. Read more ...
HOUSE
GROUND FLOOR
Living room and kitchen 46m2 (insert wood-burner, wood flooring, door and windows to front aspect, fully equipped kitchen with a range of base and wall units,
Dining area 13,6m2 (wood burner, tiled floor, staircase to 1st floor)
Utility room 4,8m2
Separate WC 1,68m2
FIRST FLOOR - GARDEN LEVEL
Landing 9,75m2 (wood floor)
Bedroom 1 - 13,86m2 (wood flooring, front aspect)
Bedroom 2 - 13,65m2 (wood flooring, front aspect)
Garden room/Snug 11,2m2 (wood flooring, rear aspect)
Breakfast room 10,36m2 (door to rear covered terrace and garden, mezzanine area)
Bathroom 4,25m2 (shower, wc, hand basin, heated towel rail)
SECOND FLOOR
Landing 4,29m2 (eaves storage)
Bedroom 3 - 20,67m2 (exposed stone wall and feature beams, dual velux)
Bedroom 4 - 5,58m2 / floor space 7,75m2 (velux)
Bathroom 3,74m2 (wc, bath, hand basin, towel rail, feature beams)
EXTERIOR - REAR GARDEN
Covered patio terrace
Garden laid to lawn
Garden shed
Mature shady tree
Parking in front of the house.
DISTANCES TO:
Leisure lake with activities 15km
St Yrieix-la-Perche 13km
La Coquille 15km
Lanouaille 17km
Thiviers 19km
Pompadour 35km
AIRPORTS:
Limoges 56km
Brive 60km
Bergerac 102km
Bordeaux 196km
------
Information about risks to which this property is exposed is available on the Géorisques website : https://www.georisques.gouv.fr
*These data are for information only and have no contractual value. Leggett Immobilier cannot be held responsible for any inaccuracies that may occur.*
**The currency conversion is for convenience of reference only.
DPE blank.