Register to attend or catch up on our 'Buying in France' webinars -
REGISTER
Register to attend or catch up on our
'Buying in France' webinars
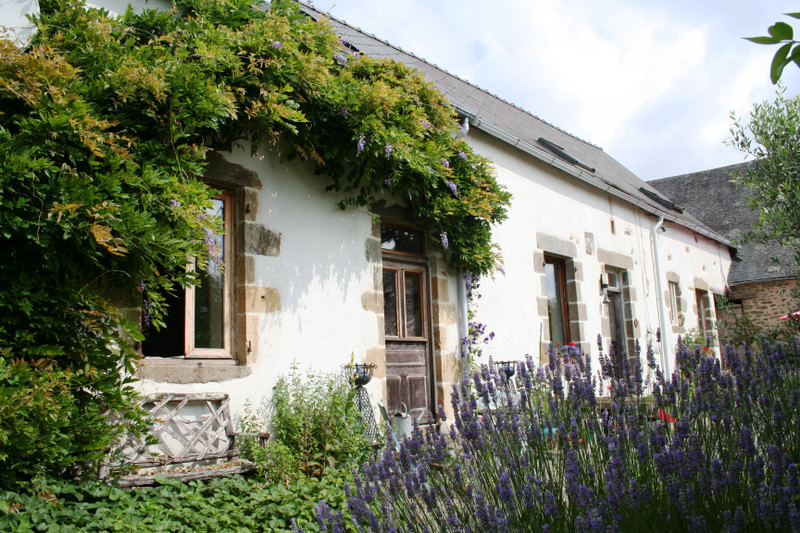

Search for similar properties ?

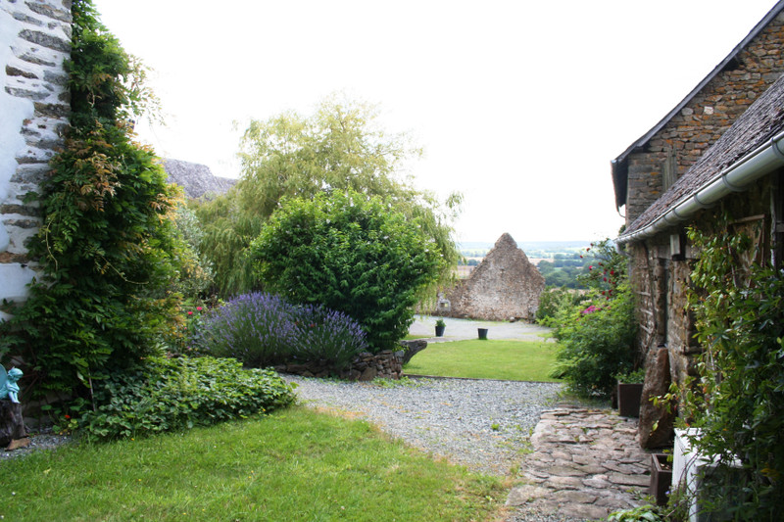
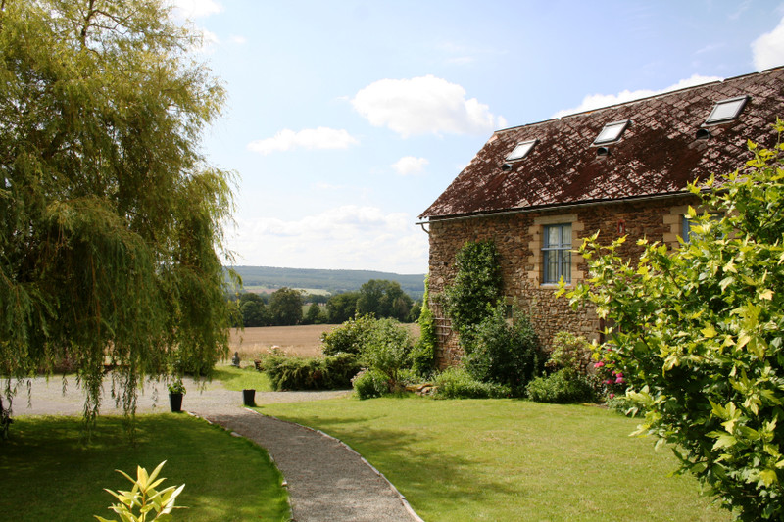
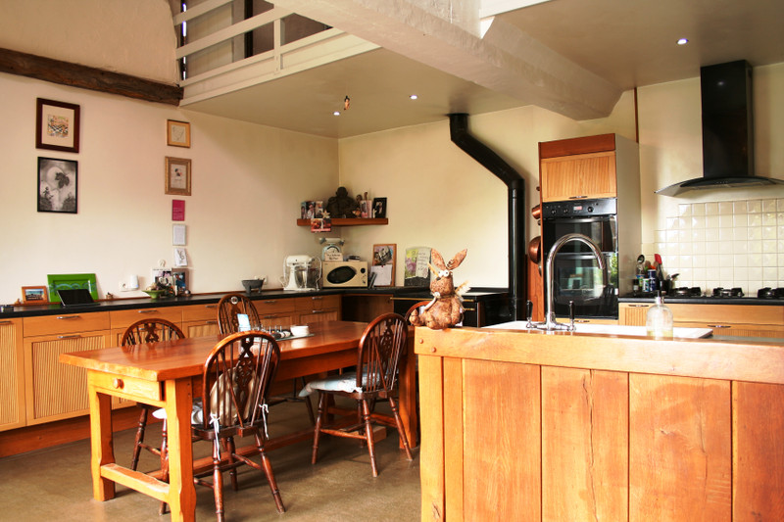
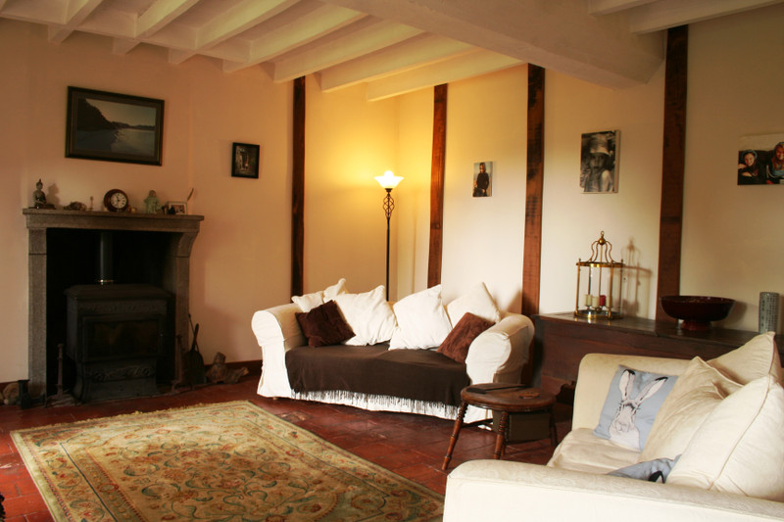
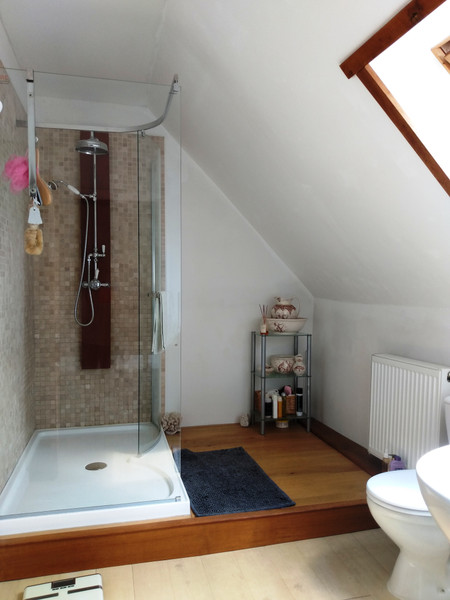
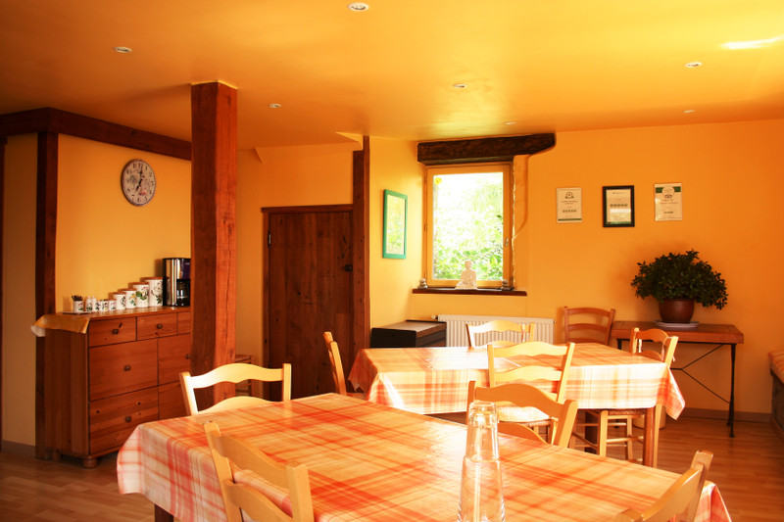
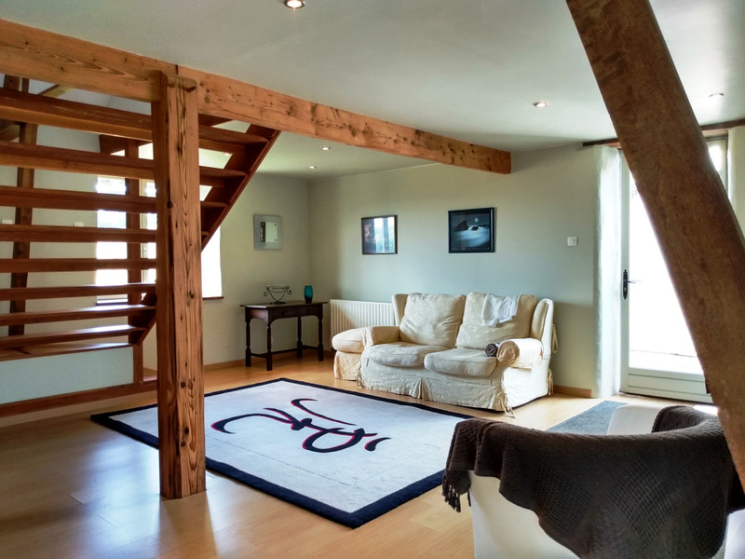
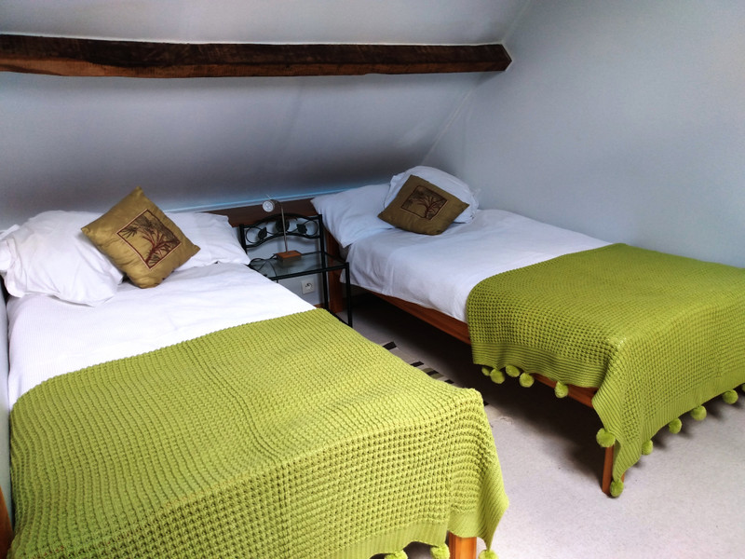
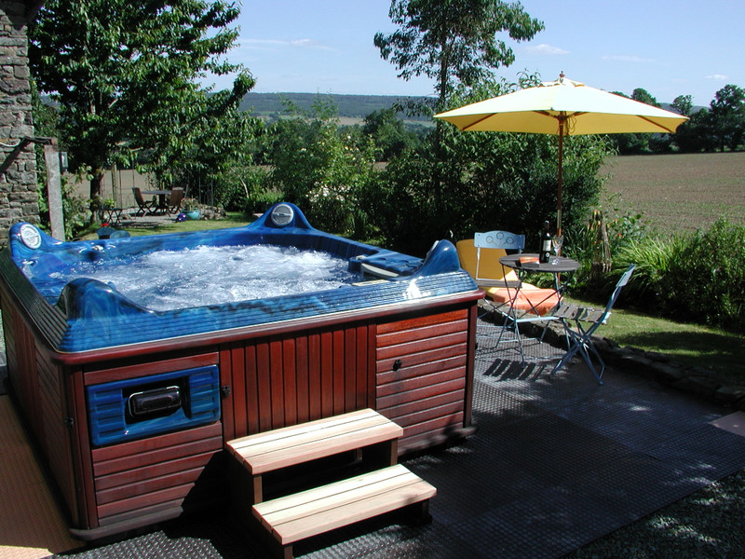
| Ref | A06947 | ||
|---|---|---|---|
| Town |
SAINT-MARTIN-DE-CONNÉE |
Dept | Mayenne |
| Surface | 365 M2* | Plot Size | 9228 M2 |
| Bathroom | 4 | Bedrooms | 8 |
| Location |
|
Type |
|
| Features | Condition |
|
|
| Share this property | Print description | ||
 Voir l'annonce en français
Voir l'annonce en français
|
|||
UNDER OFFER A very spacious property which, was run as a successful business and sold with cutlery, crockery, linen furniture etc comprising a large house of 192m2 floor space, three separate apartments and a studio currently used for teaching. It has huge potential to earn money or can be a very tranquil home. The barn is 172 m2 too so plenty of room to convert or use for storage or for workshops. With nearly a hectare land there is space to graze animals.
After a day of activity here there are superb views over the rolling countryside of Mayenne to enjoy. It is at the very end of a lane with no passing traffic, so you could enjoy the hot tub relaxing without fear of being disturbed. Decorated and maintained to a high standard and including most of the furniture this property can be enjoyed from day 1 as you begin to make it yours. Woodfired central heating and water heating supplemented by electricity in summer in the main house and oil-fired heating in the apartments.
Read more ...
Main House
Sold Furnished
Centrally heated by wood fired stove in the winter which heats radiators and hot water. Supplemented by electricity to heat the water in summer.
Insulated and double glazed
Ground Floor
Kitchen/Dining room : a large room of 32 m2 with wood burning stove, oven, gas hob and well equipped kitchen. A large farmhouse table makes this room ideal for those long evenings with friends. Above is a mezzanine. A door leads through to the living room and another to the corridor with staircase. Windows over the courtyard garden.
Living Room : A comfortable room of 28.5 m2 with windows over the courtyard garden. A log burner and a central heating radiator
Corridor : 8.7 m2 with a staircase to the first floor and doors to the second living room, toilet, and to the utility room
Liiving room 2 : Currently used as an office this room of 20 m2 has a hardwood floor, window over the garden and a central heating radiator
Toilet : 1.9 m2. The second living room could possible be converted into a bedroom if a ground floor bedroom is needed. The ground floor toilet would be very useful in that case
Utility room : 16.5 m2 housing the hot water tank and central heating expansion tank
First Floor
Mezzanine : 32 m2 has views down on to the kitchen diner and doors to the three bedrooms and family bathroom
Bedroom 1 : 24.4 m2 is a large bedroom with velux windows and a gable end window over the garden.
Bedroom 2 : 9.8 m2 habitable space (with more space into the eaves)
Bedroom 3 7 m2 habitable space (with more space into the eaves)
Bathroom 5.2 m2 with large walk in shower, wash basin and toilet
Catering Kitchen and Guest Dining room
Located beneath Apartment 1
Dining Room : 30 m2 with tables and chairs for at least 10 people and ample space for more
Cupboard : Large larder cupboard for storing food and dining equipment
Boiler room : Housing the central heating boiler
Kitchen : 7.9 m2 with large catering fridge/freezer, large cooker cupboards and sink
Apartment 1
Oil fired central heating to all rooms
Living room with corner kitchen : 33 m2 with a parquet floor, windows over the garden and fields beyond and a Juliet balcony. Corner kitchen with counter and cupboards.
Shower Room : 3 m2 with shower and wash basin
Toilet 1.6 m2
Broad, oak staircase to the bedrooms
Upstairs
Bedroom 1 : 6.75 m2 with two beds, a hand wash basin and a velux window
Bedroom 2 : 6.75 m2 with two beds, a hand wash basin and a velux window
Apartment 2
Oil fired central heating to all rooms
Living room with corner kitchen : 15.5 m2 French doors lead to the garden. The small kitchen has a counter and cupboards.
Toilet 1.5 m2
Shower room 3.2 m2 with shower and wash basin
Bedroom 9.39 m2 window over the garden
Apartment 3
Oil fired central heating to all rooms
Living room with corner kitchen : 33 m2 with a Juliet balcony and windows over the garden. the kitchen has a counter and cupboards.
Toilet : 1.25 m2
Bathroom : 2.9 m2 with shower and wash basin
Broad staircase in oak leads to the bedrooms
Upstairs
Bedroom 1 9 m2 with two beds, Velux and wash basin
Bedroom 2 8.6 m2 with two beds, Velux and wash basin
Studio : 22 m2 currently used as a classroom
Outside there is a hot tub privately situated behind the apartments. It is secluded and convenient for the owners or for paying guests
Barn : A huge barn of 172 m2 on the ground floor, with some first floor space too. Part has been converted to a workshop and some is used to store garden machinery etc
Another part has been converted into a laundry room with large washing machine and drier. Perfect for running the apartments for paying guests.
The garden and courtyard are well maintained and well planted with attractive trees and shrubs. The land around the property is also well maintained and could make pasture for animals.
It is important to stress this property is situated in the calm of the countryside and has stupendous views over the rolling fields and forests of Mayenne. It is private and quiet.
------
Information about risks to which this property is exposed is available on the Géorisques website : https://www.georisques.gouv.fr
*These data are for information only and have no contractual value. Leggett Immobilier cannot be held responsible for any inaccuracies that may occur.*
**The currency conversion is for convenience of reference only.
DPE blank.